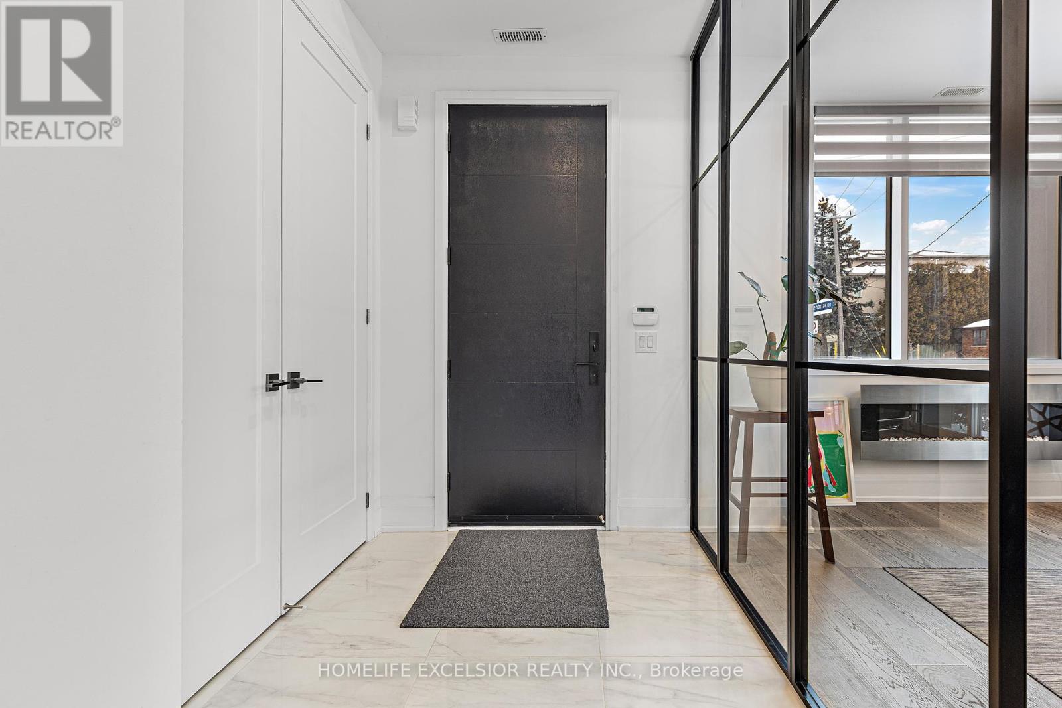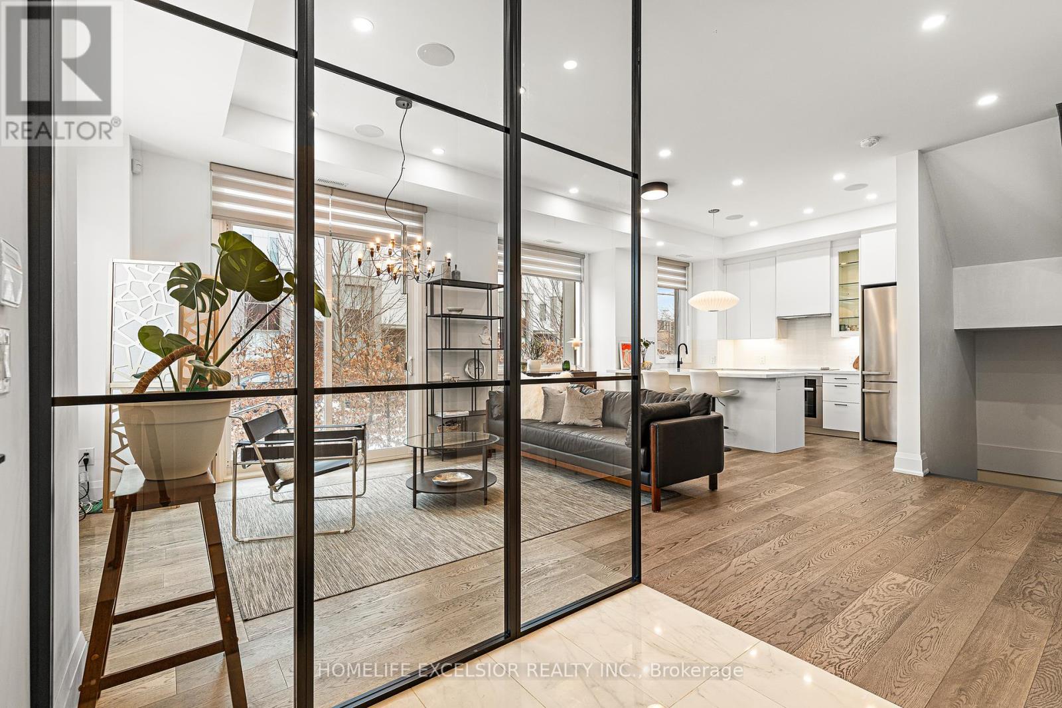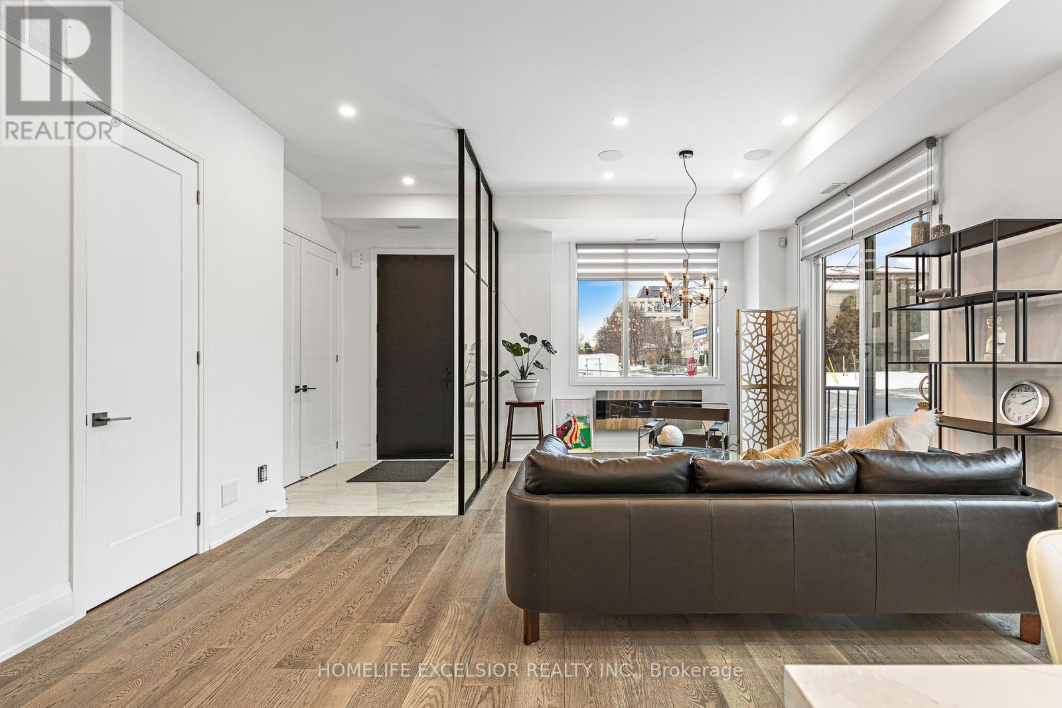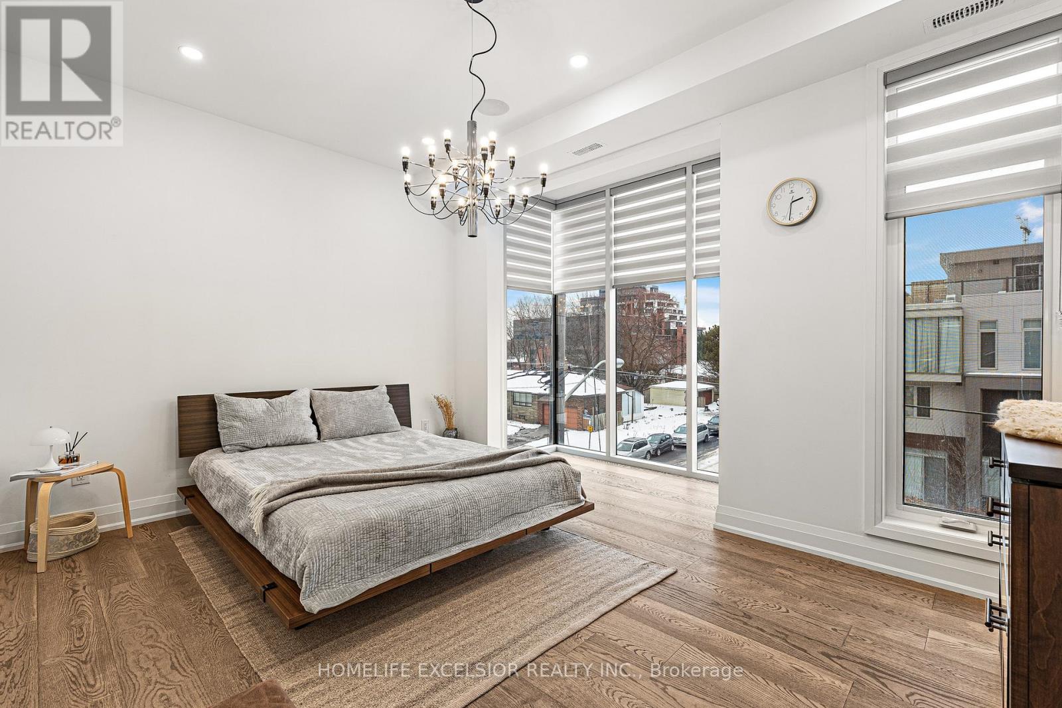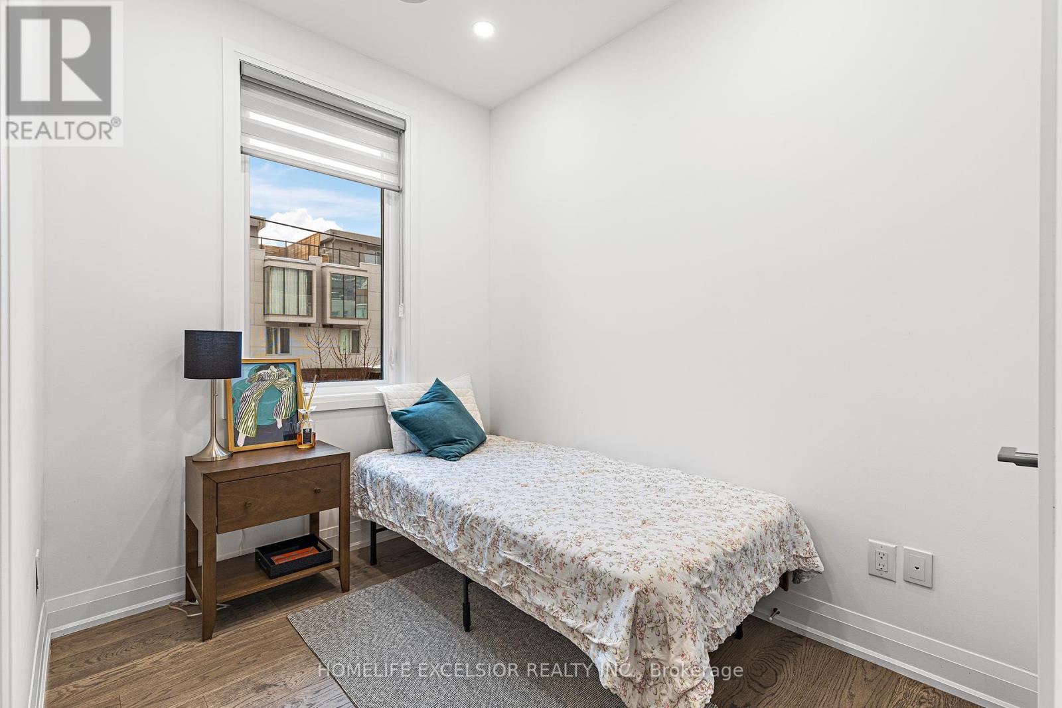4 Bedroom
4 Bathroom
2000 - 2249 sqft
Fireplace
Central Air Conditioning, Air Exchanger
Forced Air
$1,929,000Maintenance, Common Area Maintenance, Parking, Insurance
$566.88 Monthly
Luxury End Unit Town Home at the Prestigious Bayview Village, Tinted Windows, 10 Ft Ceiling on Main Floor, Pot lights, B/I Speakers for Home Stereo System, 335 sqft Stunning Rooftop Terrace, 215 sqft W/O Private Patio Garden, Direct Access to 2 Underground Parking Spots, Gas Connectors for BBQ/Heater, All Hardwood Floors, Tankless Hot Water Heater, Air Exchanger, Electric Fireplace, Miele Appliances, Throughout the home, custom-built privacy Film on all Windows offers unobstructed view of natural beauty while ensuring complete privacy(No curtains needed). The main floor features a Flos chandelier, a Nelson Saucer bubble pendant, and a sleek glass partition that defines the space with elegance. Minutes to Bessarion Station, Bayview Village, and more. (id:50787)
Property Details
|
MLS® Number
|
C12129320 |
|
Property Type
|
Single Family |
|
Community Name
|
Bayview Village |
|
Community Features
|
Pet Restrictions |
|
Features
|
In Suite Laundry |
|
Parking Space Total
|
2 |
Building
|
Bathroom Total
|
4 |
|
Bedrooms Above Ground
|
4 |
|
Bedrooms Total
|
4 |
|
Age
|
0 To 5 Years |
|
Amenities
|
Fireplace(s) |
|
Appliances
|
Dishwasher, Dryer, Oven, Washer, Window Coverings, Refrigerator |
|
Basement Development
|
Finished |
|
Basement Type
|
N/a (finished) |
|
Cooling Type
|
Central Air Conditioning, Air Exchanger |
|
Exterior Finish
|
Concrete |
|
Fire Protection
|
Alarm System |
|
Fireplace Present
|
Yes |
|
Half Bath Total
|
1 |
|
Heating Fuel
|
Natural Gas |
|
Heating Type
|
Forced Air |
|
Stories Total
|
3 |
|
Size Interior
|
2000 - 2249 Sqft |
|
Type
|
Row / Townhouse |
Parking
Land
Rooms
| Level |
Type |
Length |
Width |
Dimensions |
|
Second Level |
Bedroom 2 |
4.3 m |
2.4 m |
4.3 m x 2.4 m |
|
Second Level |
Bedroom 3 |
3.49 m |
2.1 m |
3.49 m x 2.1 m |
|
Second Level |
Bedroom 4 |
3.1 m |
2.73 m |
3.1 m x 2.73 m |
|
Third Level |
Primary Bedroom |
5.73 m |
4.12 m |
5.73 m x 4.12 m |
|
Main Level |
Living Room |
5.78 m |
5.29 m |
5.78 m x 5.29 m |
|
Main Level |
Dining Room |
5.58 m |
5.29 m |
5.58 m x 5.29 m |
|
Main Level |
Kitchen |
2.69 m |
3.49 m |
2.69 m x 3.49 m |
https://www.realtor.ca/real-estate/28271332/1-18-greenbriar-road-toronto-bayview-village-bayview-village


