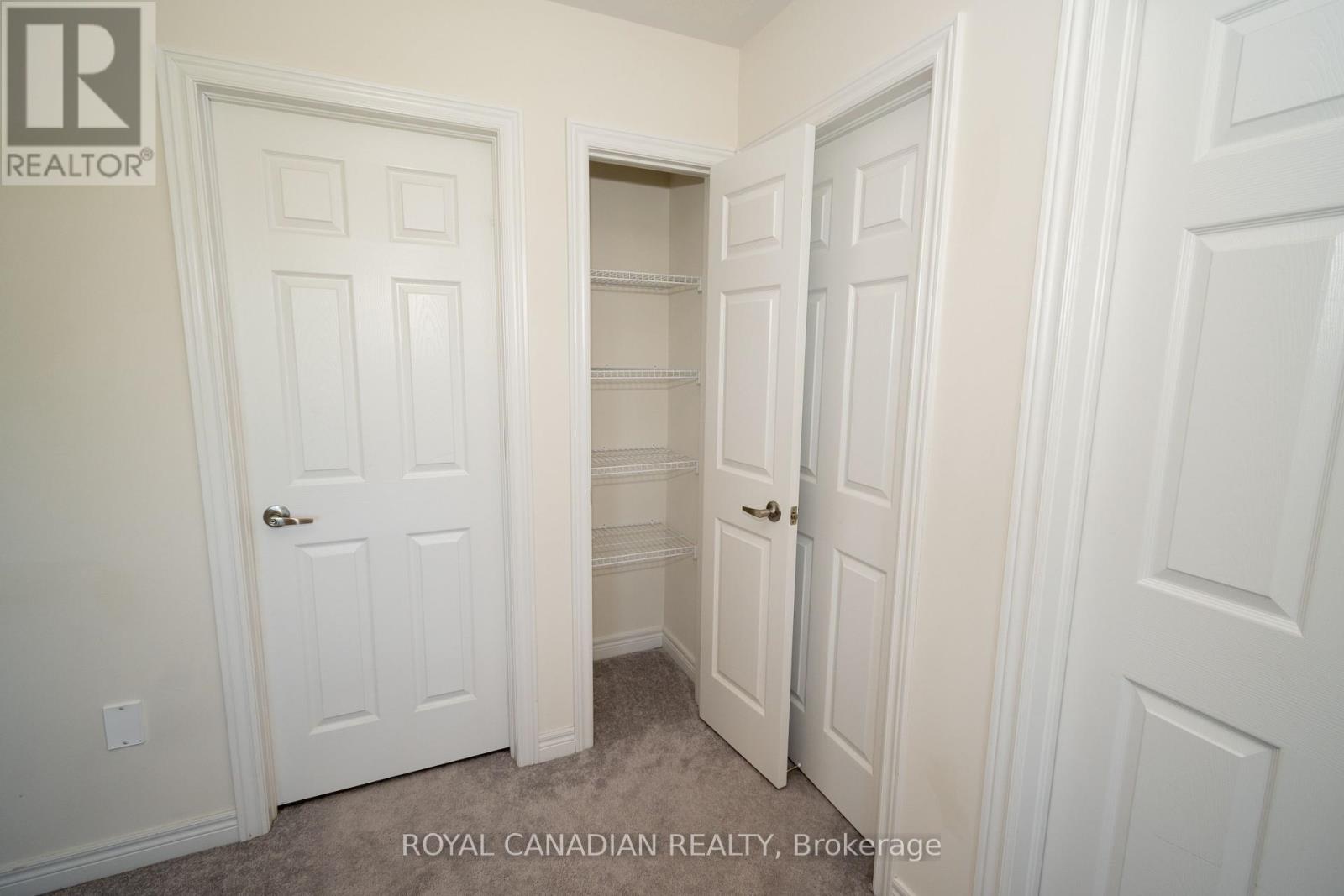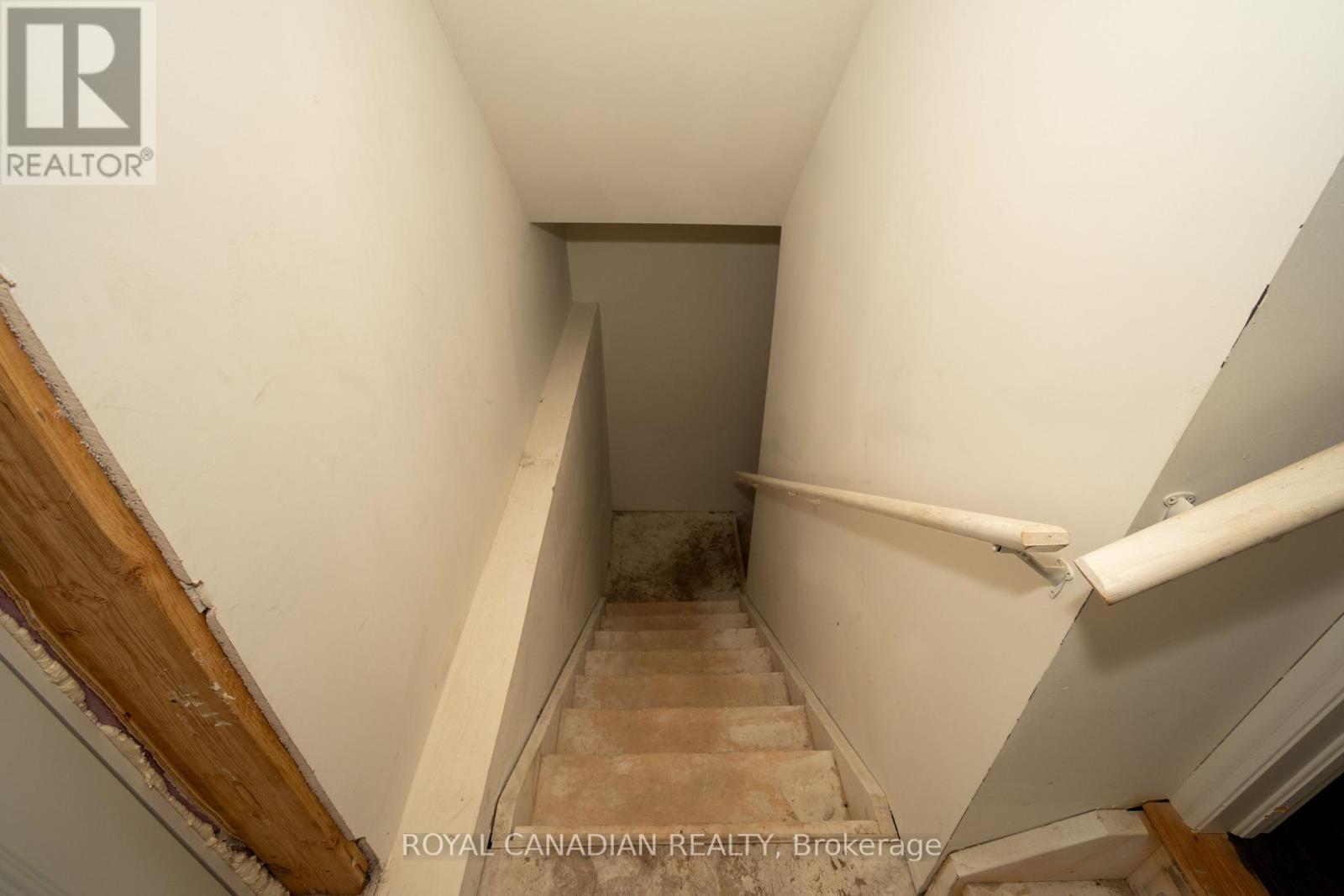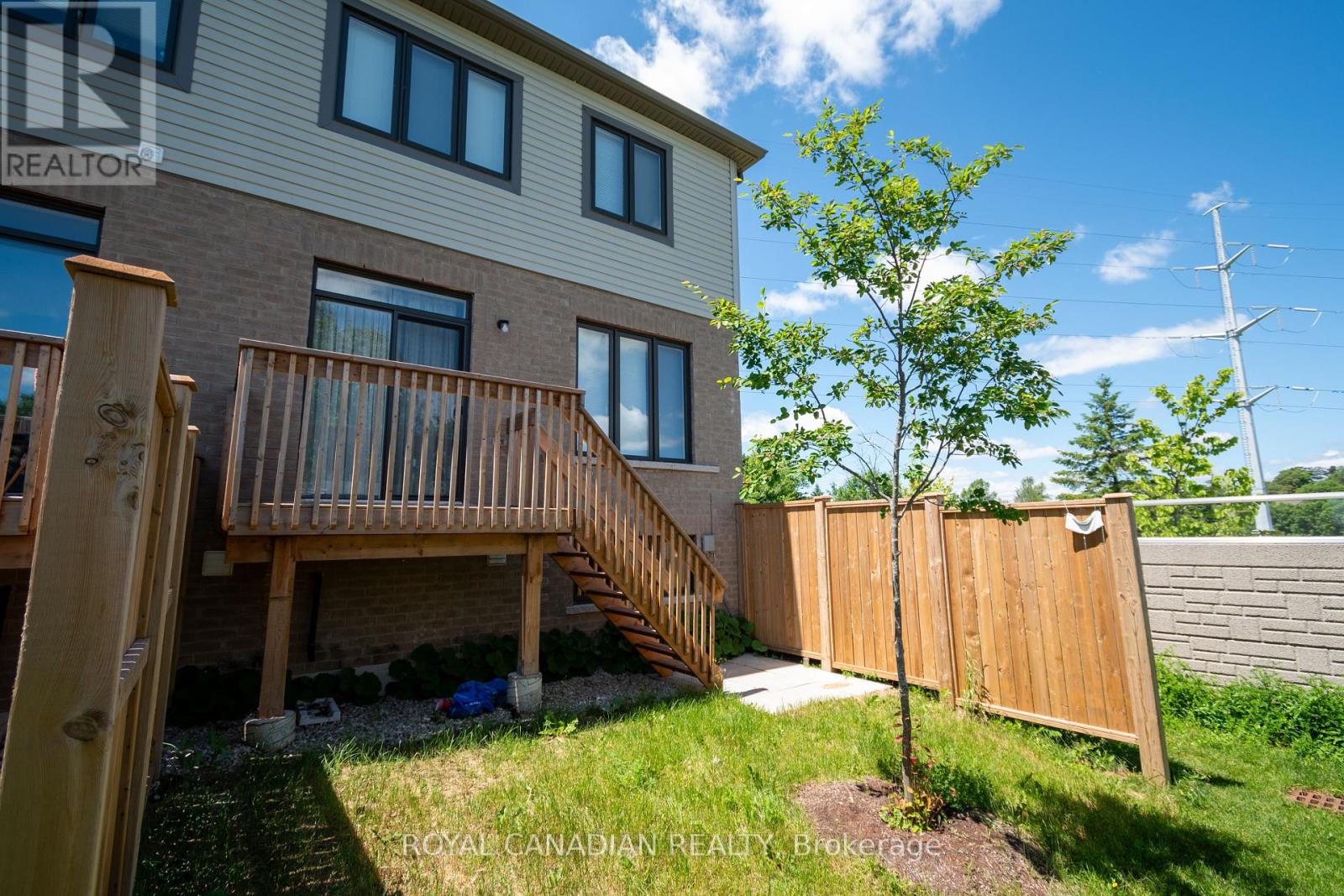#1 - 166 Deerpath Drive Guelph, Ontario N1K 0E2
$829,990Maintenance, Parcel of Tied Land
$80 Monthly
Maintenance, Parcel of Tied Land
$80 MonthlyAttention Buyer's! Beautiful Modern 4 Bedroom End Unit Town home Located In The Heart Of Guelph with Legal side Separate Entrance. Potential to Earn rental income after renovation of basement . Hardwood Floors Throughout The Hallway Leading To The Foyer. The Kitchen Boasts Beautiful Breakfast Tiles, Island & Stainless Appliances. A Double Door Entry to the House. Main Floor Laundry. Primary Bedroom W/A Walk-In Closet And And Ensuite Bathroom. The Other 3 Bedrooms Also Offer Large Windows And Closets. Upgraded Kitchen. The Upper Floor Is Adorned With Lush Carpeting. Visitor can use Visitor Parking. Huge attached Garage, No House at the Back. Huge Potential of First Time Home Buyer and Investors. Close to all amenities. **** EXTRAS **** Minutes To University Of Guelph, Go Station, Conestoga College, Hwy 401, Costco, West End Rec Centre And Schools . (id:50787)
Property Details
| MLS® Number | X8449616 |
| Property Type | Single Family |
| Community Name | Parkwood Gardens |
| Parking Space Total | 2 |
Building
| Bathroom Total | 3 |
| Bedrooms Above Ground | 4 |
| Bedrooms Total | 4 |
| Appliances | Dishwasher, Dryer, Range, Refrigerator, Stove, Washer, Window Coverings |
| Basement Features | Separate Entrance |
| Basement Type | Full |
| Construction Style Attachment | Attached |
| Cooling Type | Central Air Conditioning |
| Exterior Finish | Brick, Vinyl Siding |
| Heating Fuel | Natural Gas |
| Heating Type | Forced Air |
| Stories Total | 2 |
| Type | Row / Townhouse |
| Utility Water | Municipal Water |
Parking
| Attached Garage |
Land
| Acreage | No |
| Size Irregular | 32.109 X 98.37 Ft |
| Size Total Text | 32.109 X 98.37 Ft |
Rooms
| Level | Type | Length | Width | Dimensions |
|---|---|---|---|---|
| Second Level | Primary Bedroom | 5.84 m | 3.97 m | 5.84 m x 3.97 m |
| Second Level | Bedroom 2 | 3.96 m | 2.78 m | 3.96 m x 2.78 m |
| Second Level | Bedroom 3 | 3.54 m | 2.78 m | 3.54 m x 2.78 m |
| Second Level | Bedroom 4 | 4.27 m | 2.84 m | 4.27 m x 2.84 m |
| Main Level | Foyer | Measurements not available | ||
| Main Level | Kitchen | 3.66 m | 2.45 m | 3.66 m x 2.45 m |
| Main Level | Eating Area | 3.15 m | 2.45 m | 3.15 m x 2.45 m |
| Main Level | Living Room | 5.18 m | 3.15 m | 5.18 m x 3.15 m |
https://www.realtor.ca/real-estate/27053813/1-166-deerpath-drive-guelph-parkwood-gardens










































