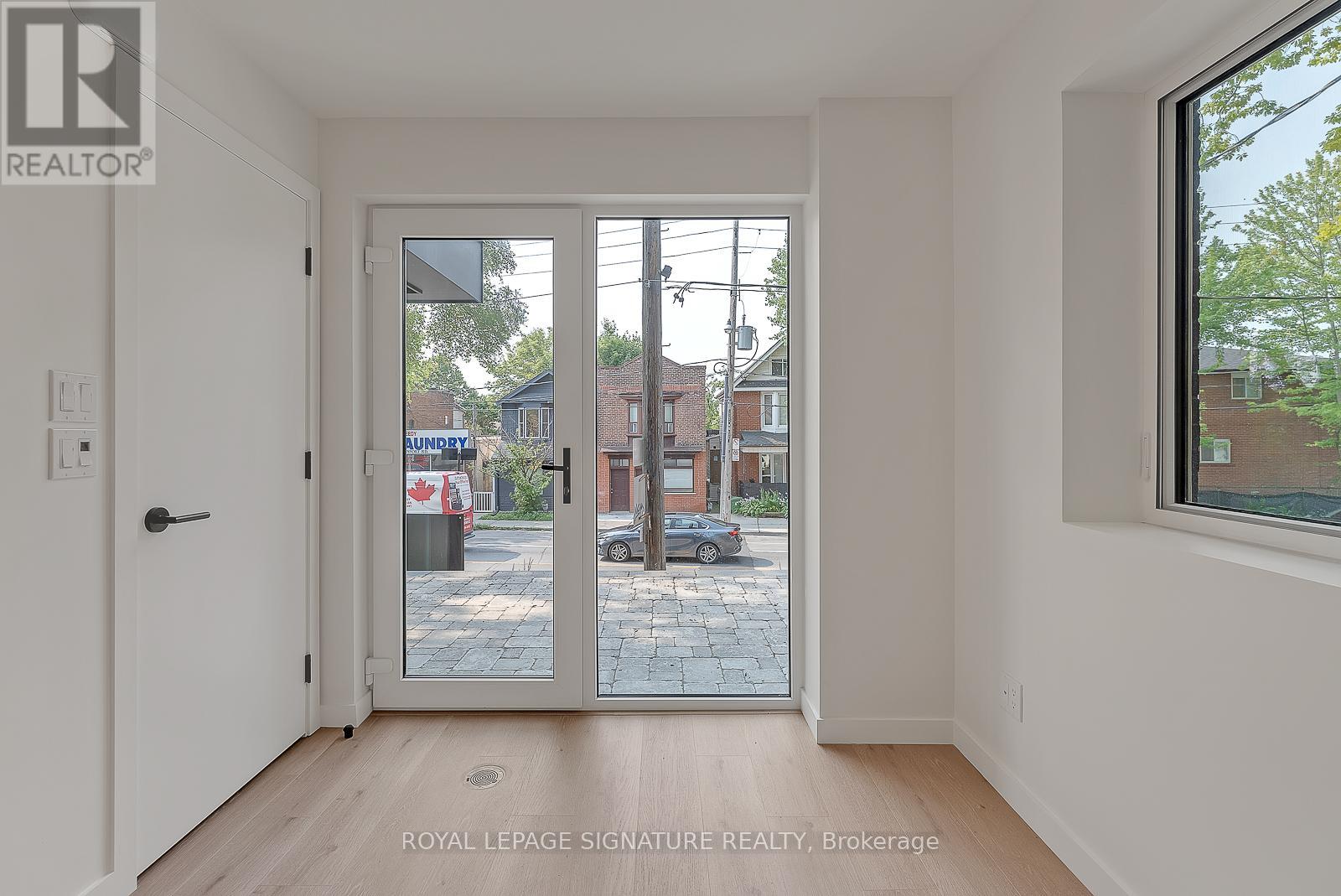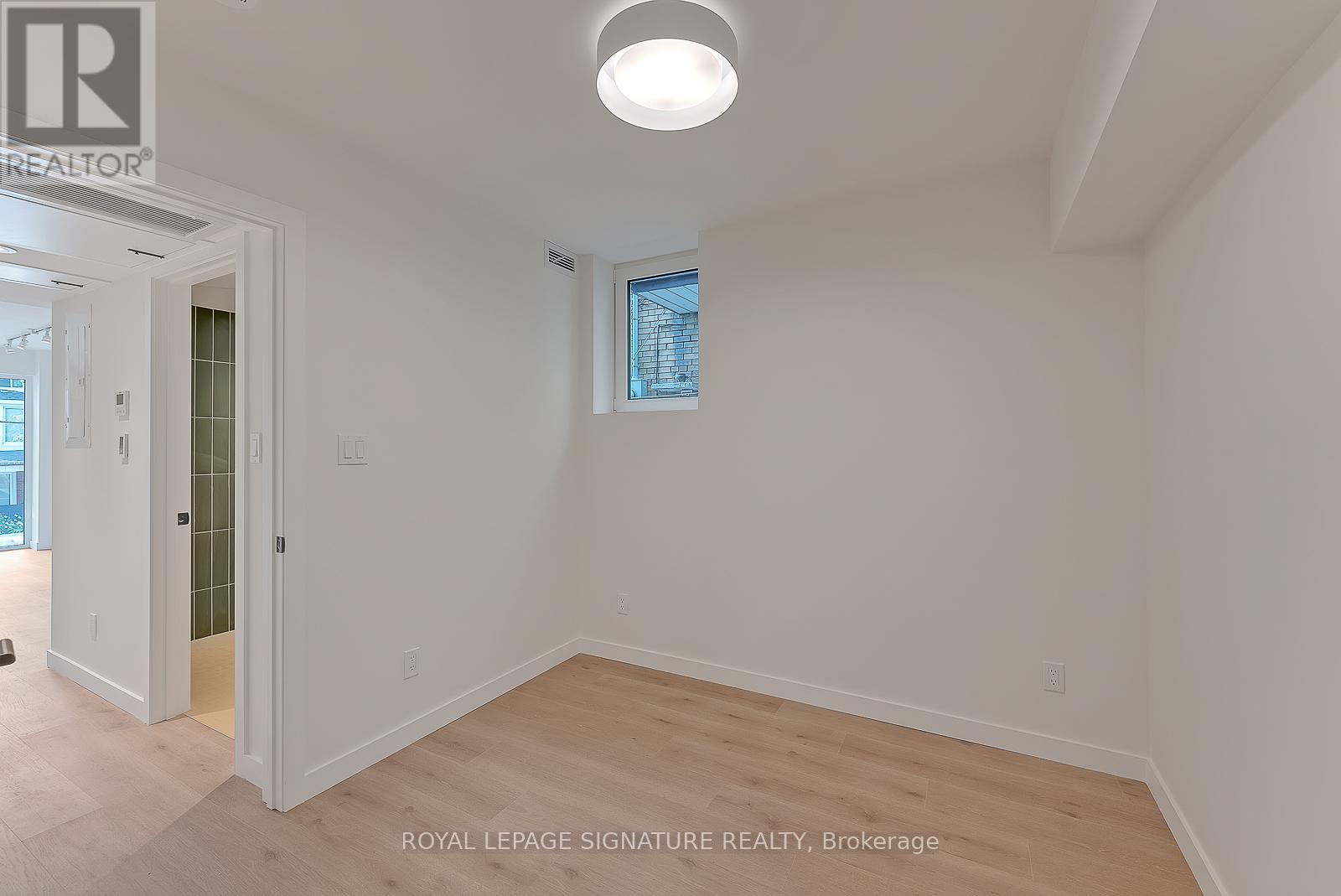1 Bedroom
1 Bathroom
Loft
Central Air Conditioning
Heat Pump
$2,350 Monthly
Modern Loft Living On Davenport Ave! Welcome to Studio 1 - A Luxury Corner Loft Complete With 1 Bed, 1 Bath & Designer Finishes, Professionally Insulated For Soundproofing. Through The Private Entrance Lies Sleek Engineered Hardwood Which Spans This Entire Unit. The Expansive Front Hall Closet Features Clever Built-Ins. The L-O-N-G & Open Concept Living/Dining Space Has A Built-In TV Mount, Floor-to-Ceiling Windows, Bonus Window, Track Lights & Walk-Out To The Gated Private Terrace. The European-Inspired Kitchen Features All Stainless Steel Fisher & Paykel Appliances, Fenix Counters, Custom Back Splash & Lots Of Storage Space. The Primary Suite Is Extra Sweet With A Double Mirrored Closet With Built-Ins & A Window. Take A Spa Day In The 3-Piece Bath With Tile Floors, An Extra-Large Vanity With Fenix Counters, Lots Of Storage Space & A Walk-In Glass Block Shower. The Magical 122+ SqFt Gated Private Terrace Has A Privacy Screen & Is Partially Covered So It Can Be Enjoyed Year-Round - Fully Loaded With A Hose Hook-Up & Outdoor Outlet. Ensuite Stacked Washer/Dryer. 1 Bike Rack Included. **** EXTRAS **** Photos Were Taken Prior To The Installation Of The Terrace Fencing & Privacy Screen - Fencing & Privacy Screen Has Been Completed. 1 Bike Rack Included. The Unit Is Professionally Insulated For Soundproofing. (id:50787)
Property Details
|
MLS® Number
|
W9299404 |
|
Property Type
|
Single Family |
|
Community Name
|
Corso Italia-Davenport |
|
Amenities Near By
|
Public Transit, Park |
|
Features
|
Carpet Free |
Building
|
Bathroom Total
|
1 |
|
Bedrooms Above Ground
|
1 |
|
Bedrooms Total
|
1 |
|
Amenities
|
Separate Electricity Meters, Separate Heating Controls |
|
Appliances
|
Water Meter, Dishwasher, Dryer, Microwave, Oven, Refrigerator, Stove, Washer |
|
Architectural Style
|
Loft |
|
Construction Style Attachment
|
Detached |
|
Cooling Type
|
Central Air Conditioning |
|
Exterior Finish
|
Brick |
|
Flooring Type
|
Hardwood |
|
Foundation Type
|
Unknown |
|
Heating Fuel
|
Electric |
|
Heating Type
|
Heat Pump |
|
Type
|
House |
|
Utility Water
|
Municipal Water |
Land
|
Acreage
|
No |
|
Land Amenities
|
Public Transit, Park |
|
Sewer
|
Sanitary Sewer |
Rooms
| Level |
Type |
Length |
Width |
Dimensions |
|
Main Level |
Living Room |
5.44 m |
2.72 m |
5.44 m x 2.72 m |
|
Main Level |
Dining Room |
5.44 m |
2.72 m |
5.44 m x 2.72 m |
|
Main Level |
Kitchen |
5.44 m |
2.72 m |
5.44 m x 2.72 m |
|
Main Level |
Primary Bedroom |
2.67 m |
2.64 m |
2.67 m x 2.64 m |
|
Main Level |
Foyer |
5.44 m |
2.72 m |
5.44 m x 2.72 m |
https://www.realtor.ca/real-estate/27365370/1-1254-davenport-road-toronto-corso-italia-davenport-corso-italia-davenport



























