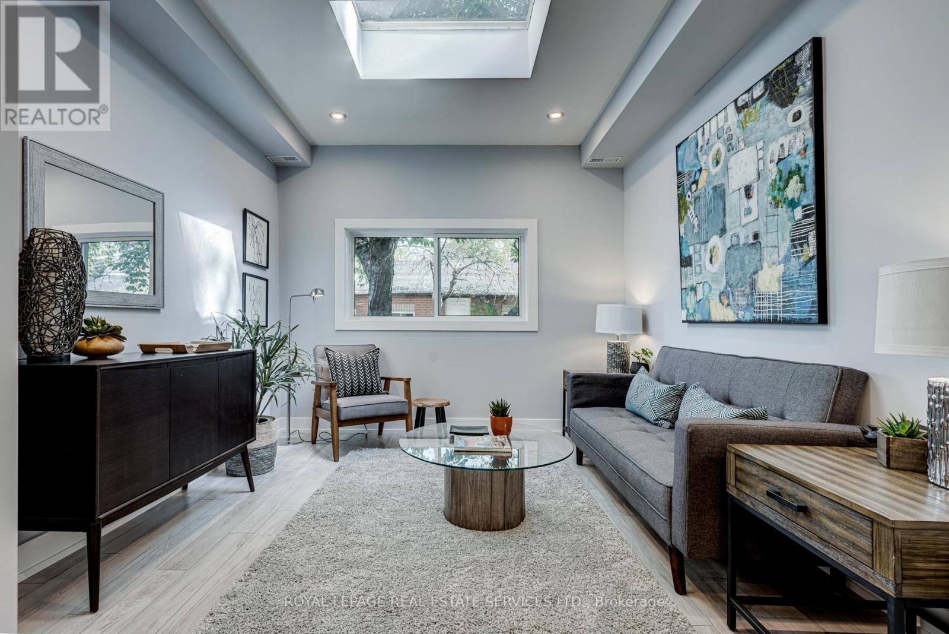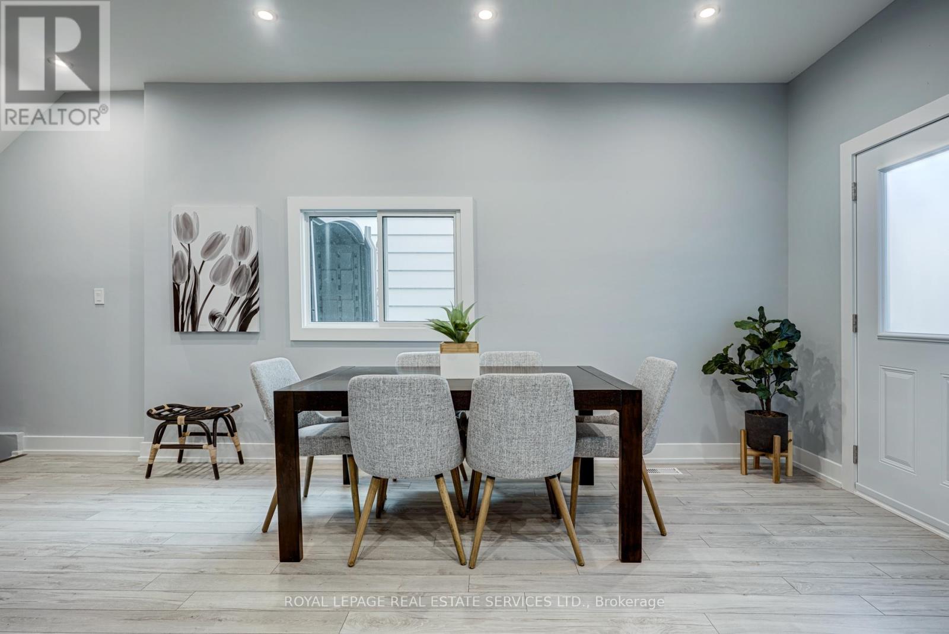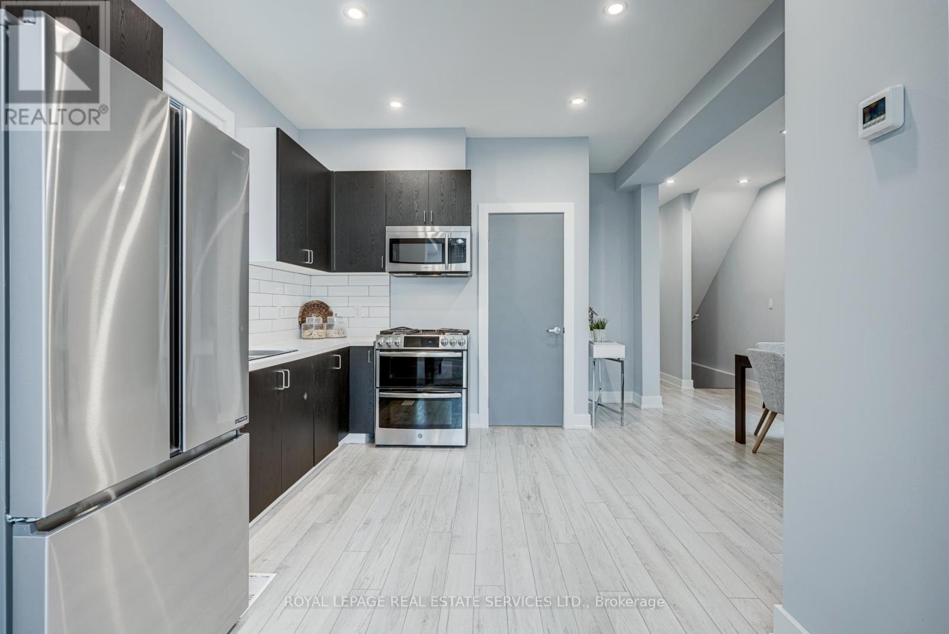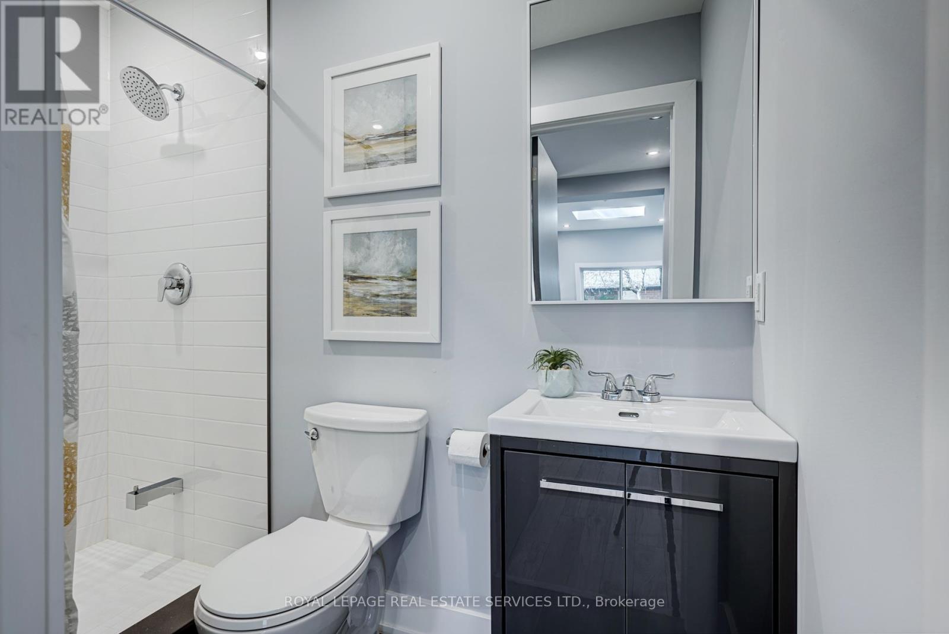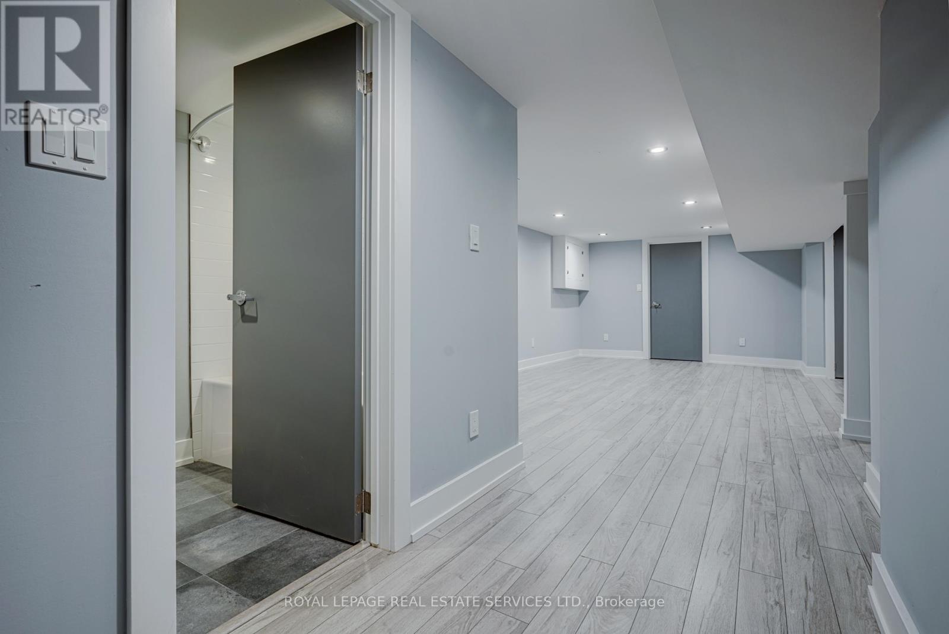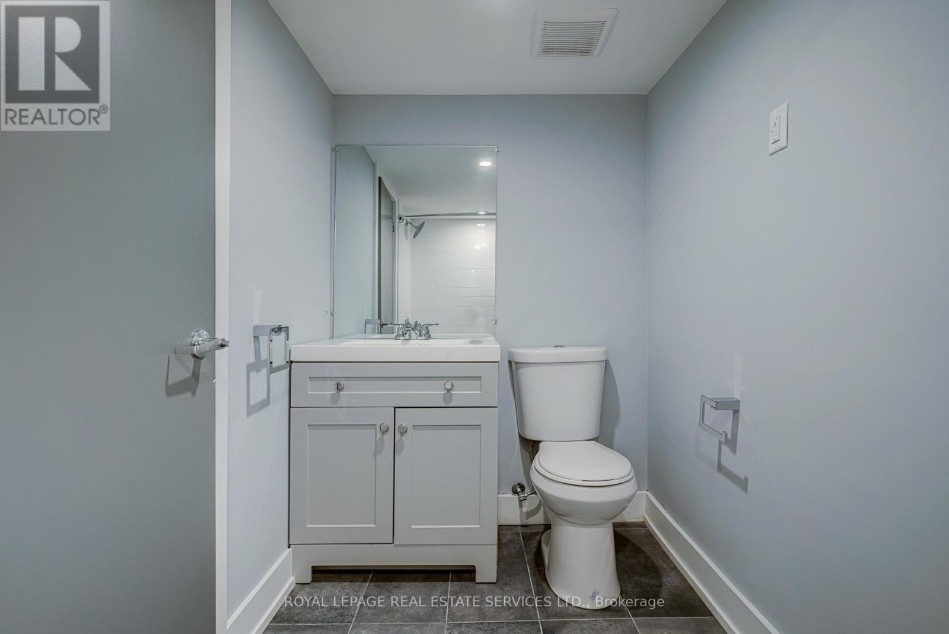2 Bedroom
2 Bathroom
Central Air Conditioning
Forced Air
Landscaped
$3,500 Monthly
Stunning 2-Bedroom Suite in Trendy Junction Triangle - Toronto Living at Its Best! Discover this beautifully designed modern apartment in a 2 units home located in the heart of the highly sought-after Junction Triangle, one of Toronto's most vibrant and dynamic communities. Enjoy an abundance of natural light from the skylight and large windows, offering a view of the private, landscaped backyard with a BBQ patio area. Open-concept living space with perfectly blending style and function. Extra storage space conveniently located in the basement. Private garage parking included, a rare gem in the city. Close to parks, transit, shops, and restaurants-perfect for modern city living! Don't miss out on this exceptional opportunity! **** EXTRAS **** Centrally located. Steps to High Park, Roncesvalles, Bloor West & Toronto Railpath. Minutes To Downtown Via Go & Up Express (Direct To Union & Pearson Airport) , Dundas West Subway, Streetcars & Buses. Exciting Restos & Cafes. (id:50787)
Property Details
|
MLS® Number
|
W11228245 |
|
Property Type
|
Single Family |
|
Community Name
|
Dovercourt-Wallace Emerson-Junction |
|
Amenities Near By
|
Park, Public Transit |
|
Features
|
Carpet Free |
|
Parking Space Total
|
1 |
|
Structure
|
Patio(s) |
Building
|
Bathroom Total
|
2 |
|
Bedrooms Above Ground
|
2 |
|
Bedrooms Total
|
2 |
|
Amenities
|
Separate Electricity Meters |
|
Appliances
|
Dryer, Microwave, Oven, Range, Refrigerator, Washer |
|
Basement Development
|
Finished |
|
Basement Type
|
N/a (finished) |
|
Construction Style Attachment
|
Semi-detached |
|
Cooling Type
|
Central Air Conditioning |
|
Exterior Finish
|
Brick Facing |
|
Flooring Type
|
Laminate |
|
Foundation Type
|
Unknown |
|
Heating Fuel
|
Natural Gas |
|
Heating Type
|
Forced Air |
|
Stories Total
|
2 |
|
Type
|
House |
|
Utility Water
|
Municipal Water |
Parking
Land
|
Acreage
|
No |
|
Fence Type
|
Fenced Yard |
|
Land Amenities
|
Park, Public Transit |
|
Landscape Features
|
Landscaped |
|
Sewer
|
Sanitary Sewer |
Rooms
| Level |
Type |
Length |
Width |
Dimensions |
|
Basement |
Recreational, Games Room |
5.79 m |
4.9 m |
5.79 m x 4.9 m |
|
Ground Level |
Living Room |
3.36 m |
3.07 m |
3.36 m x 3.07 m |
|
Ground Level |
Dining Room |
4.3 m |
2.47 m |
4.3 m x 2.47 m |
|
Ground Level |
Kitchen |
3.55 m |
2.7 m |
3.55 m x 2.7 m |
|
Ground Level |
Primary Bedroom |
3.37 m |
2.76 m |
3.37 m x 2.76 m |
|
Ground Level |
Bedroom |
3.37 m |
2.76 m |
3.37 m x 2.76 m |
https://www.realtor.ca/real-estate/27688993/1-125-perth-avenue-toronto-dovercourt-wallace-emerson-junction-dovercourt-wallace-emerson-junction

