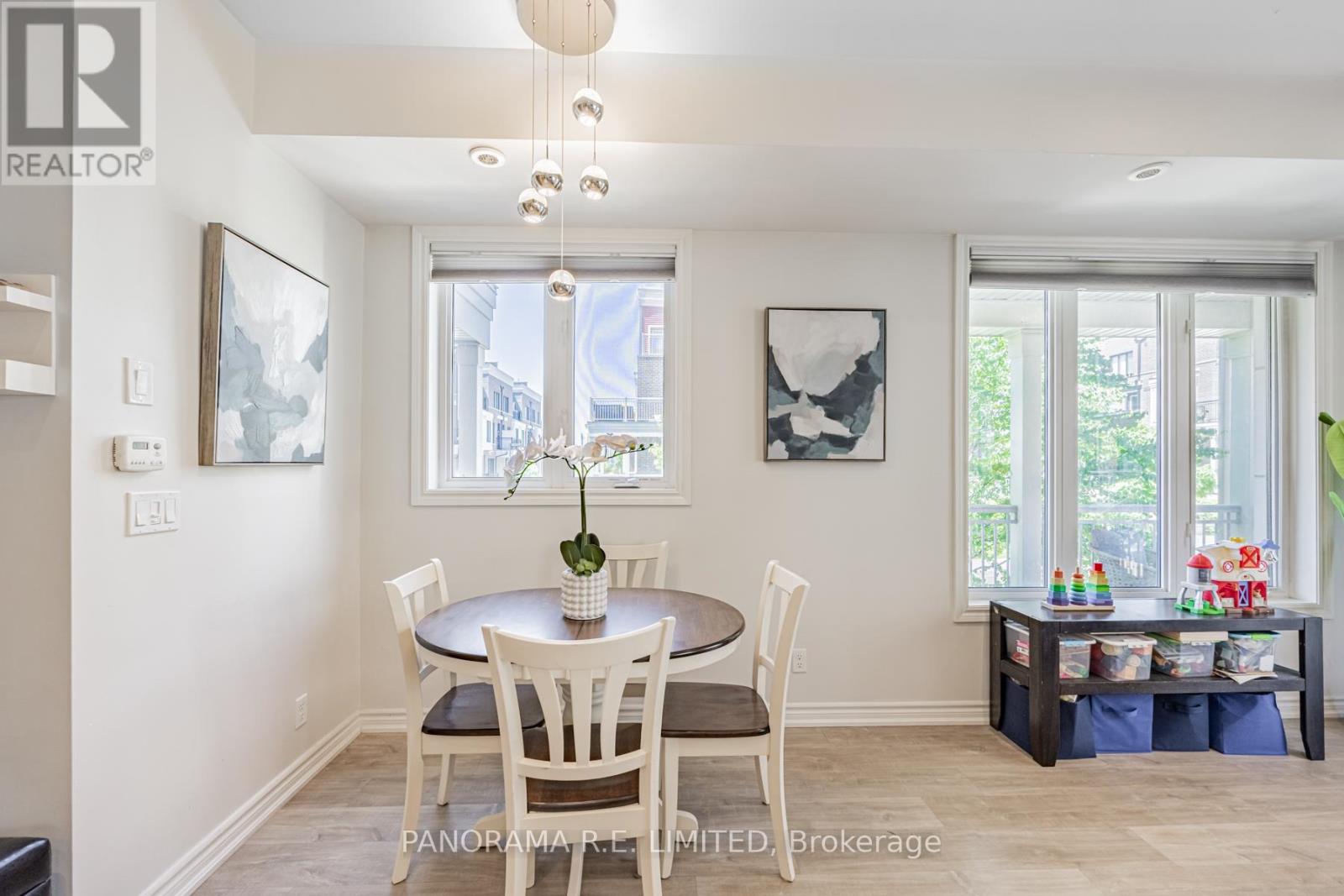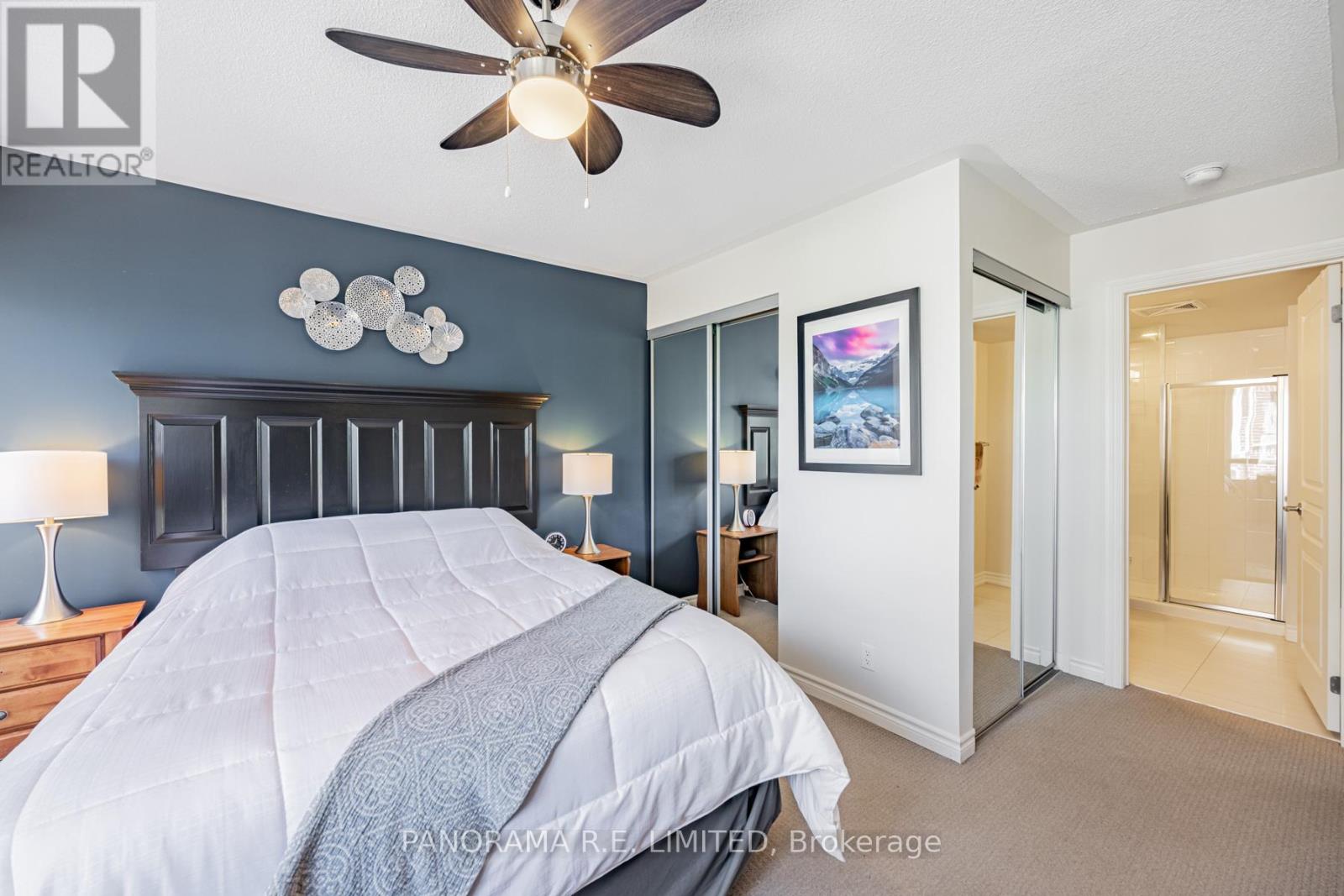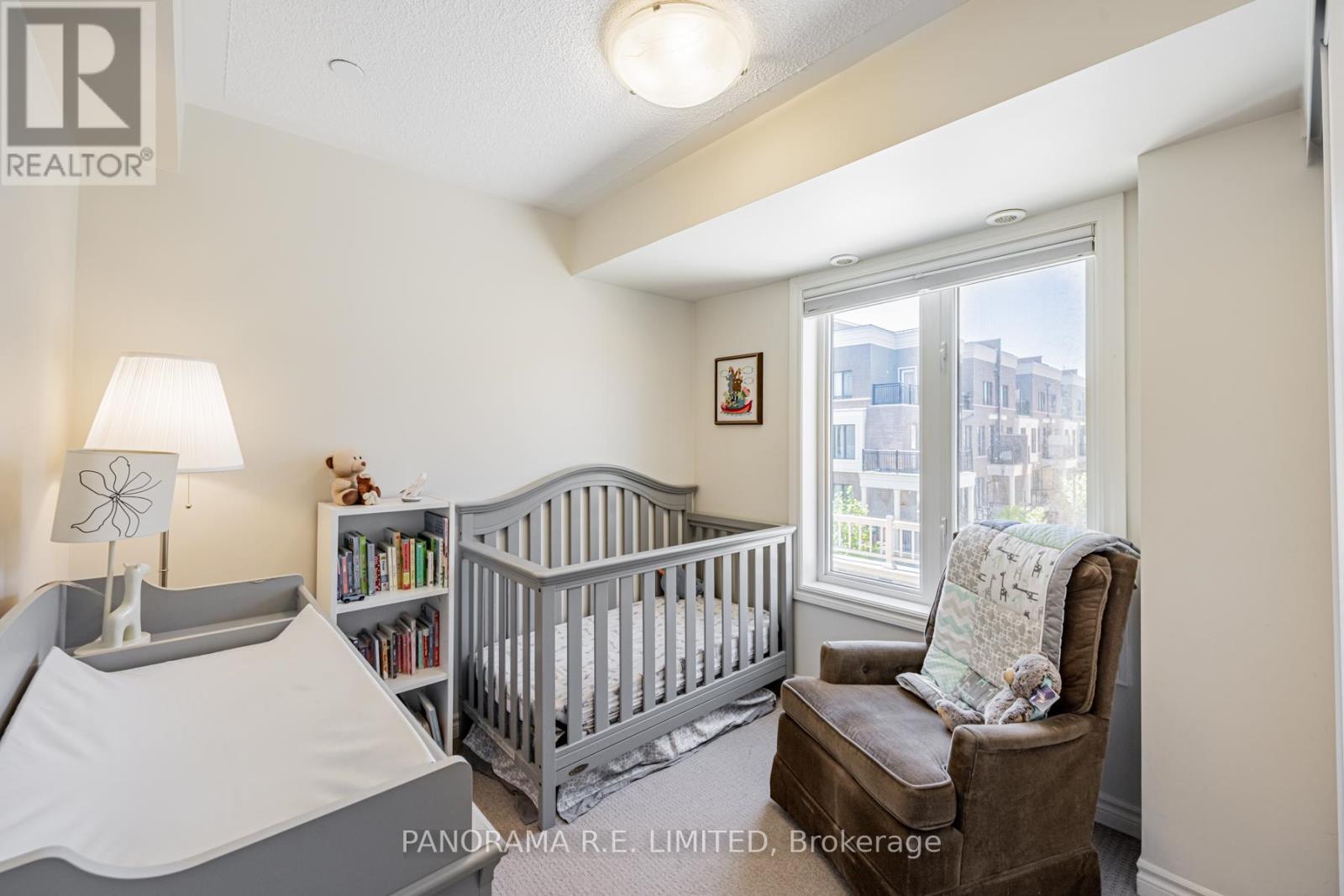1 - 125 Long Branch Avenue Toronto, Ontario M8W 0A9
$899,900Maintenance,
$381.45 Monthly
Maintenance,
$381.45 MonthlyIncredible 3-Bedroom 3-Bathroom Corner 2-Storey Townhome with wraparound porch and patio at highly desired and ideally situated Minto Longbranch! This bright and well-laid out townhome has many incredible features. Enjoy family time in the open concept Living/Dining room with lots of windows for plenty of natural light, high quality laminate floors, and walk-out to veranda. The modern kitchen features granite counters, tile backsplash, newer appliances, and centre island. Upstairs you'll find a fantastic primary bedroom with dual closets and 3-Piece Ensuite. The 2nd and 3rd Bedrooms are located beside a full 4-Piece bathroom. Laundry, Storage, and 2-Piece bathroom are all conveniently located on main floor. One of the most outstanding features is the outdoor space, as along with your massive covered porch you have a large patio perfect for entertaining on warm Summer nights. Conveniently situated close to excellent schools, groceries, amazing restaurants, public transit, Go Train, vibrant festivals, steps to the lake, trails, and more! Perfect for those needing a 3-Bedroom at a reasonable price. There's a lot to love! **** EXTRAS **** Stainless Steel Fridge, Stove, Dishwasher, Microwave. Washer and Dryer. TV Bracket. All Light Fixtures and Window Coverings. No HVAC rental contracts (huge plus)! Parking Spot located right underneath Townhome. View the Multimedia Tour! (id:50787)
Open House
This property has open houses!
10:00 am
Ends at:12:00 pm
Property Details
| MLS® Number | W9005514 |
| Property Type | Single Family |
| Community Name | Long Branch |
| Amenities Near By | Park, Public Transit, Schools |
| Community Features | Pet Restrictions, Community Centre |
| Parking Space Total | 1 |
| Structure | Patio(s), Porch |
Building
| Bathroom Total | 3 |
| Bedrooms Above Ground | 3 |
| Bedrooms Total | 3 |
| Amenities | Visitor Parking |
| Appliances | Water Heater |
| Cooling Type | Central Air Conditioning |
| Exterior Finish | Brick, Stone |
| Heating Fuel | Natural Gas |
| Heating Type | Forced Air |
| Stories Total | 2 |
| Type | Row / Townhouse |
Parking
| Underground |
Land
| Acreage | No |
| Land Amenities | Park, Public Transit, Schools |
| Landscape Features | Landscaped |
| Surface Water | Lake/pond |
Rooms
| Level | Type | Length | Width | Dimensions |
|---|---|---|---|---|
| Second Level | Primary Bedroom | 4.68 m | 3.96 m | 4.68 m x 3.96 m |
| Second Level | Bedroom 2 | 2.83 m | 2.82 m | 2.83 m x 2.82 m |
| Second Level | Bedroom 3 | 2.57 m | 2.5 m | 2.57 m x 2.5 m |
| Main Level | Living Room | 5.3 m | 2.94 m | 5.3 m x 2.94 m |
| Main Level | Dining Room | 5.3 m | 2.94 m | 5.3 m x 2.94 m |
| Main Level | Kitchen | 5.6 m | 3.2 m | 5.6 m x 3.2 m |
https://www.realtor.ca/real-estate/27113090/1-125-long-branch-avenue-toronto-long-branch

























