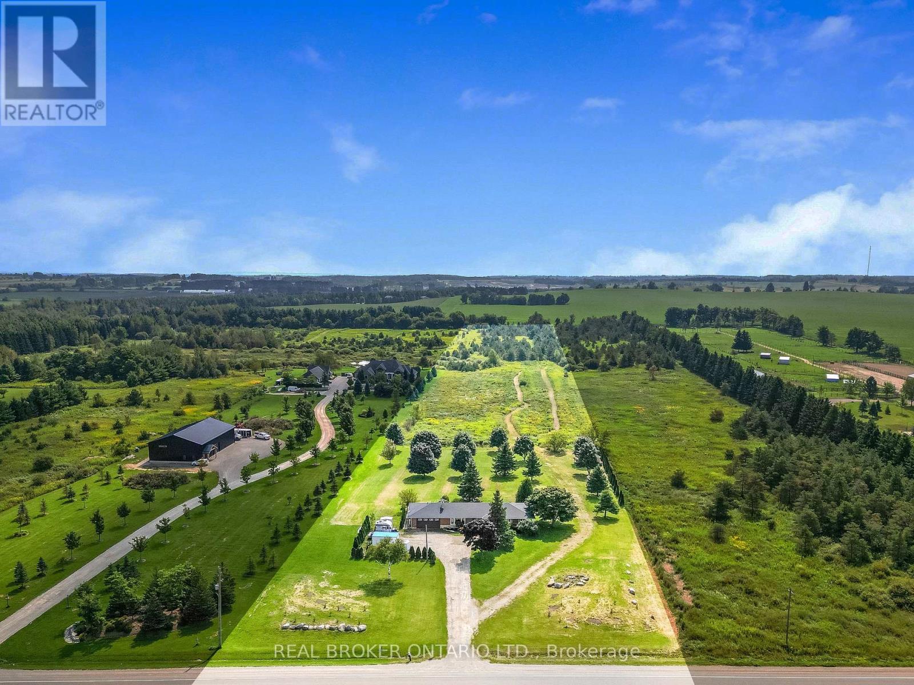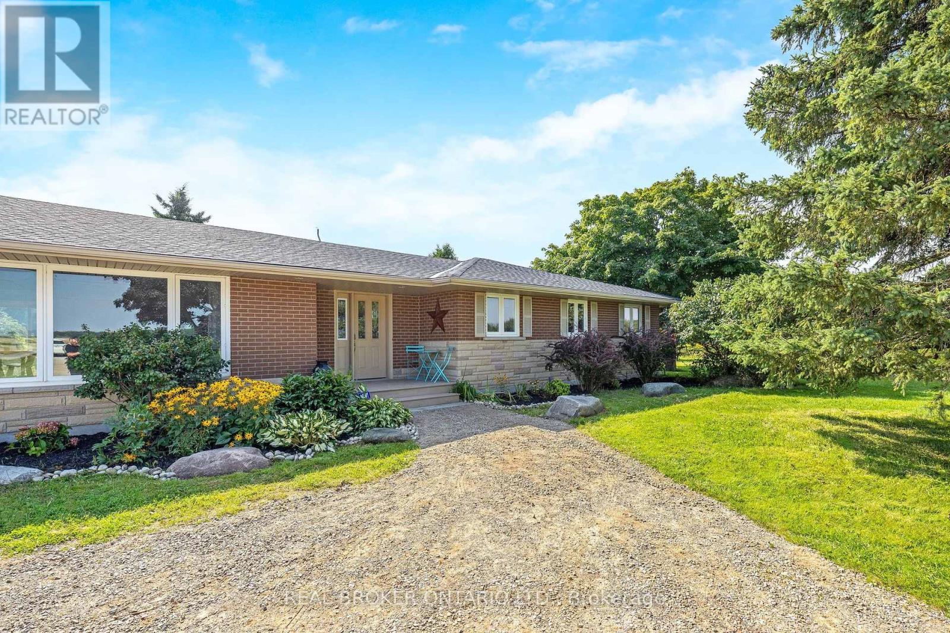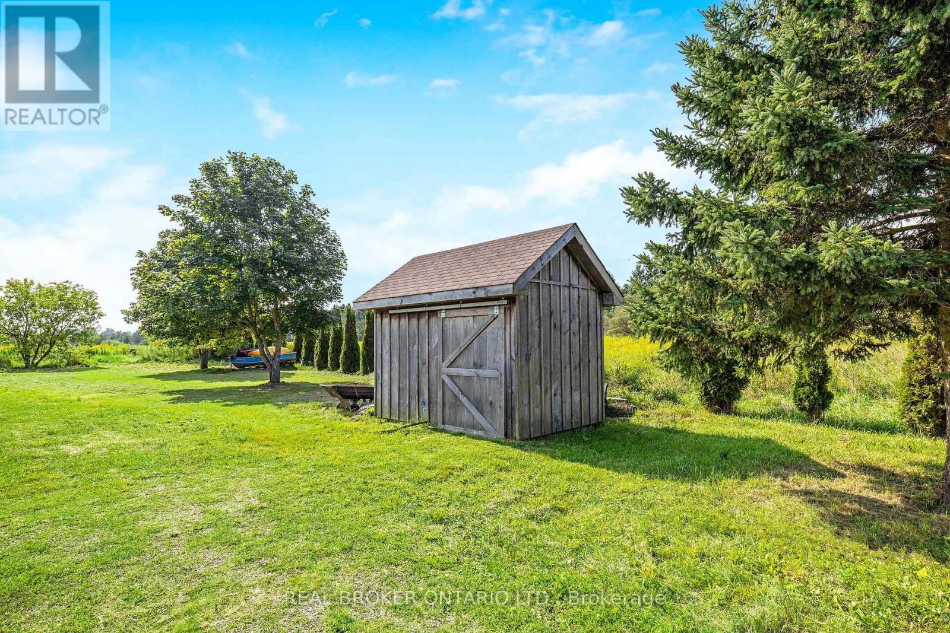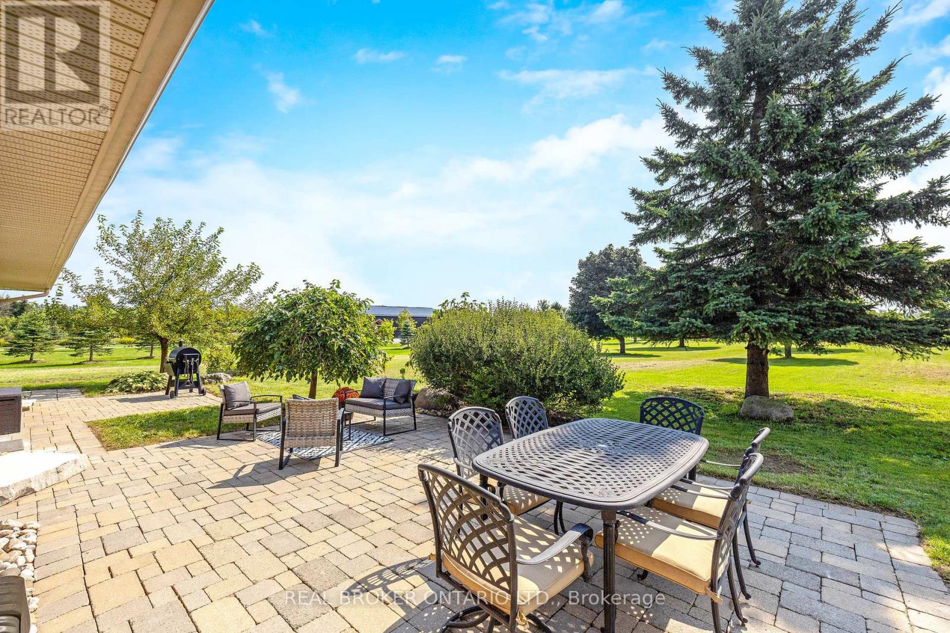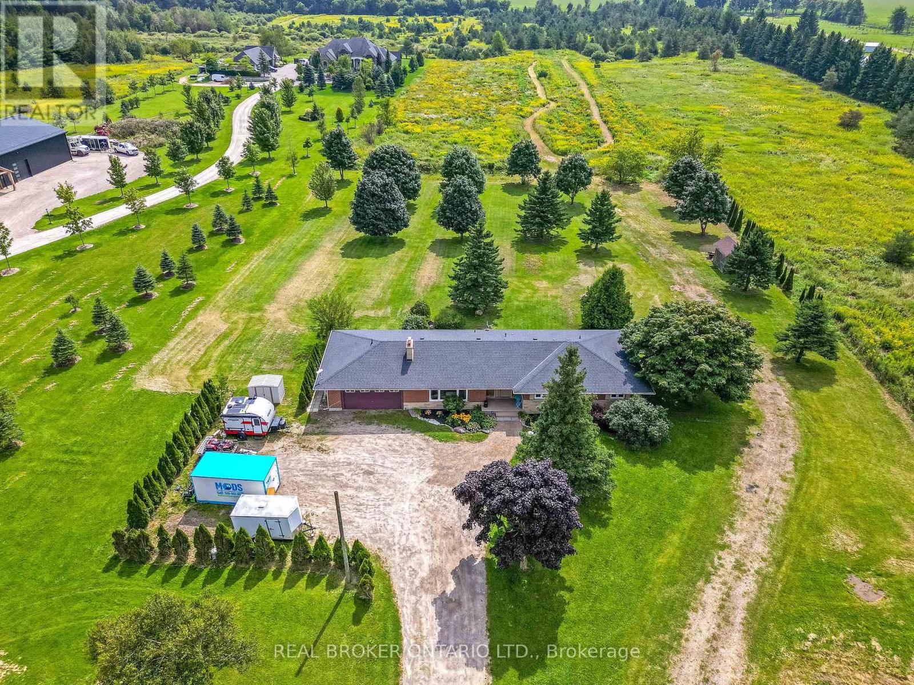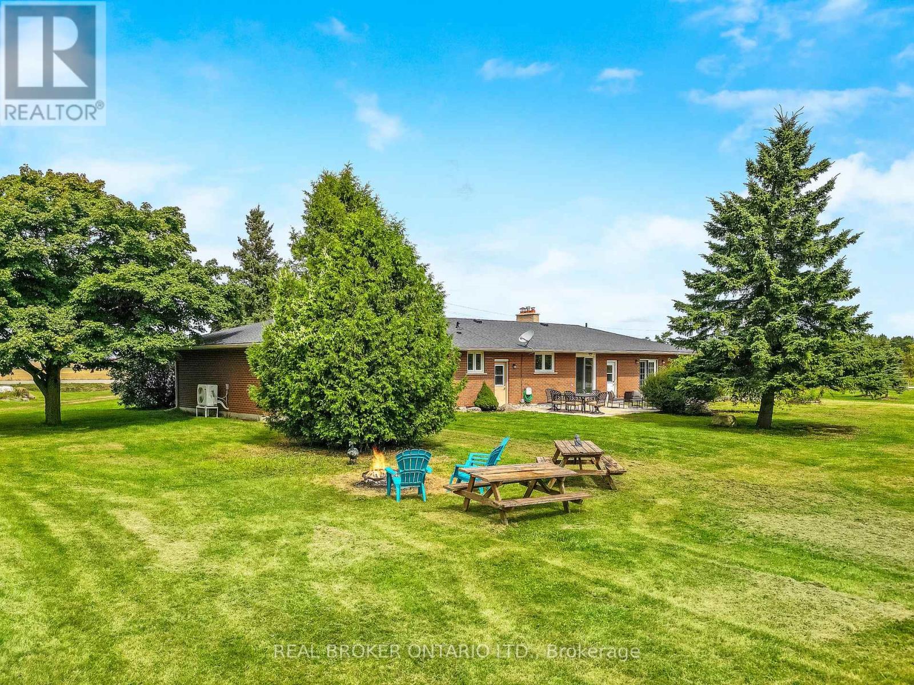5 Bedroom
3 Bathroom
Bungalow
Fireplace
Central Air Conditioning
Heat Pump
Acreage
$1,399,000
Experience the charm of this stunning 4-bedroom brick bungalow nestled on a sprawling 10-acre property, featuring a convenient 1-bedroom in-law suite on the main level. Step into a bright foyer that opens into a spacious living room, complete with a cozy wood-burning fireplace. The open-concept kitchen and dining area boasts a center island and stainless steel appliances, perfect for entertaining. The primary bedroom offers his and hers closets and a luxurious ensuite bathroom, while three additional bedrooms share a full bathroom with semi-ensuite access to two of the rooms.A separate suite on the main level provides a kitchenette, bathroom, and bedroom, ideal for an in-law or guest suite. The unfinished walk-up basement offers a blank canvas to create your dream space. Walkouts lead to a backyard patio, perfect for entertaining, overlooking the expansive, green backyard with plenty of space to play and relax. The propertys back acres are a nature lover's paradise, with lush trees and paths ideal for outdoor adventures. **** EXTRAS **** East Garafraxa offers a peaceful rural lifestyle with access to scenic trails, community parks, and convenient proximity to urban amenities and cultural attractions. (id:50787)
Open House
This property has open houses!
Starts at:
2:00 pm
Ends at:
4:00 pm
Property Details
|
MLS® Number
|
X9272010 |
|
Property Type
|
Single Family |
|
Community Name
|
Rural East Garafraxa |
|
Equipment Type
|
Propane Tank |
|
Features
|
In-law Suite |
|
Parking Space Total
|
12 |
|
Rental Equipment Type
|
Propane Tank |
|
Structure
|
Patio(s), Porch, Shed |
Building
|
Bathroom Total
|
3 |
|
Bedrooms Above Ground
|
5 |
|
Bedrooms Total
|
5 |
|
Amenities
|
Fireplace(s) |
|
Appliances
|
Water Softener, Water Heater, Dishwasher, Dryer, Refrigerator, Stove, Washer, Window Coverings |
|
Architectural Style
|
Bungalow |
|
Basement Development
|
Unfinished |
|
Basement Features
|
Walk-up |
|
Basement Type
|
N/a (unfinished) |
|
Construction Style Attachment
|
Detached |
|
Cooling Type
|
Central Air Conditioning |
|
Exterior Finish
|
Brick, Stone |
|
Fire Protection
|
Smoke Detectors |
|
Fireplace Present
|
Yes |
|
Flooring Type
|
Hardwood, Carpeted |
|
Foundation Type
|
Concrete |
|
Heating Fuel
|
Electric |
|
Heating Type
|
Heat Pump |
|
Stories Total
|
1 |
|
Type
|
House |
Parking
Land
|
Acreage
|
Yes |
|
Sewer
|
Septic System |
|
Size Depth
|
1966 Ft ,10 In |
|
Size Frontage
|
223 Ft ,6 In |
|
Size Irregular
|
223.54 X 1966.85 Ft |
|
Size Total Text
|
223.54 X 1966.85 Ft|10 - 24.99 Acres |
Rooms
| Level |
Type |
Length |
Width |
Dimensions |
|
Main Level |
Living Room |
5.61 m |
4.09 m |
5.61 m x 4.09 m |
|
Main Level |
Dining Room |
3.3 m |
2.56 m |
3.3 m x 2.56 m |
|
Main Level |
Kitchen |
4.06 m |
3.28 m |
4.06 m x 3.28 m |
|
Main Level |
Primary Bedroom |
4.29 m |
3.3 m |
4.29 m x 3.3 m |
|
Main Level |
Bedroom |
3.68 m |
3.47 m |
3.68 m x 3.47 m |
|
Main Level |
Bedroom |
3.58 m |
3.68 m |
3.58 m x 3.68 m |
|
Main Level |
Bedroom |
3.3 m |
3.29 m |
3.3 m x 3.29 m |
|
Main Level |
Kitchen |
4.25 m |
2.46 m |
4.25 m x 2.46 m |
|
Main Level |
Family Room |
4.25 m |
2.62 m |
4.25 m x 2.62 m |
|
Main Level |
Bedroom |
3.18 m |
2.86 m |
3.18 m x 2.86 m |
https://www.realtor.ca/real-estate/27338860/064232-county-rd-3-east-garafraxa-rural-east-garafraxa

