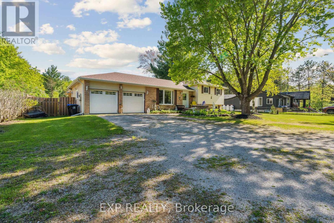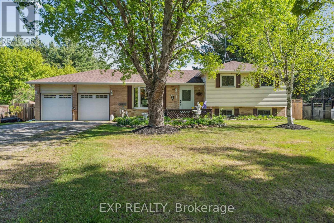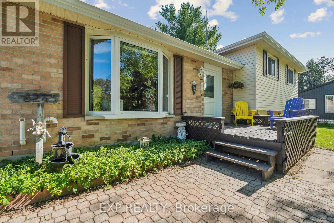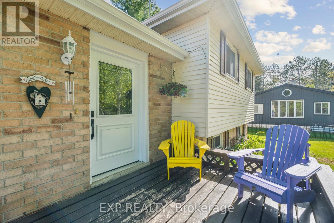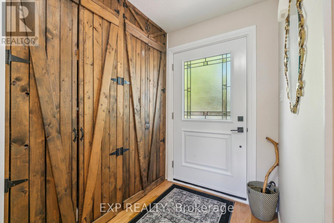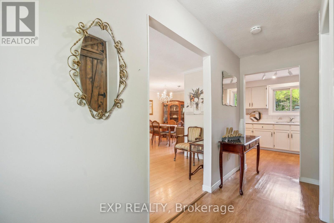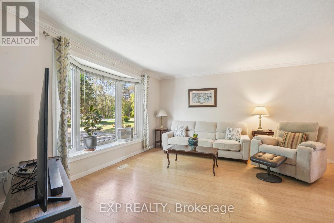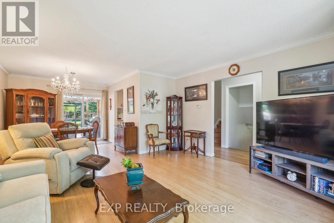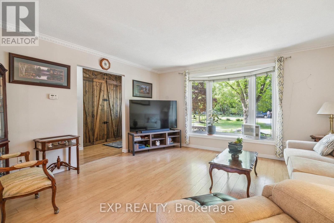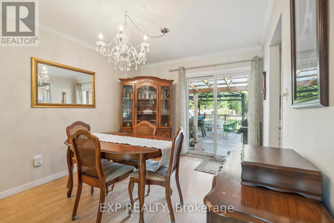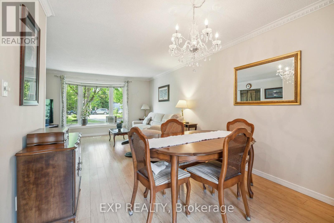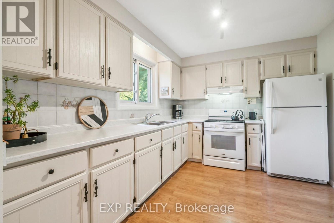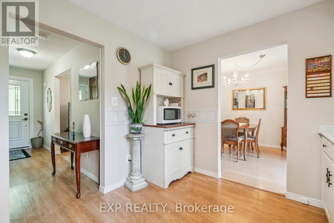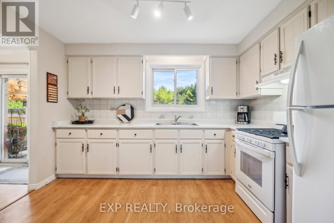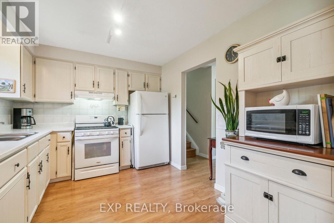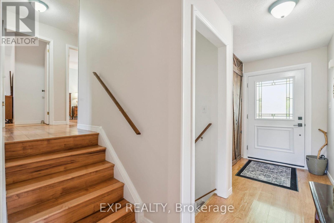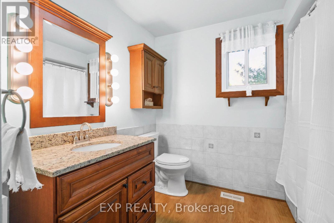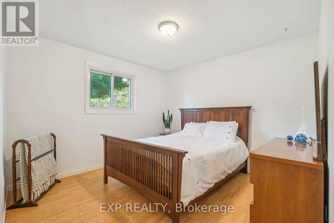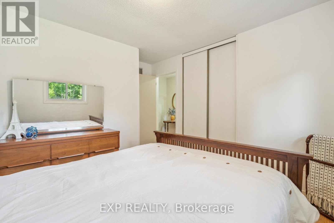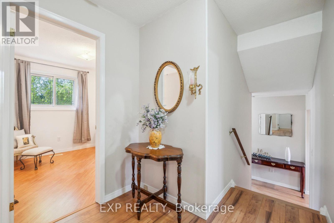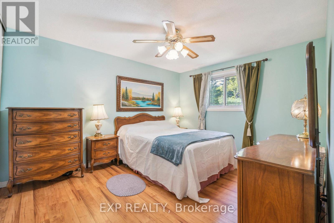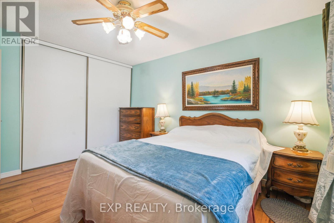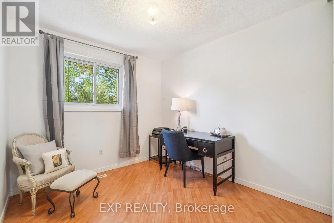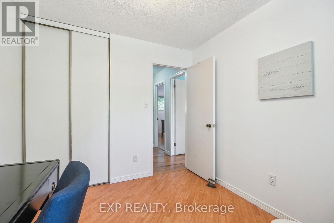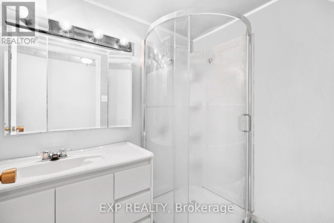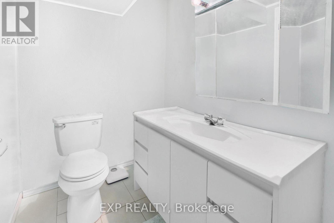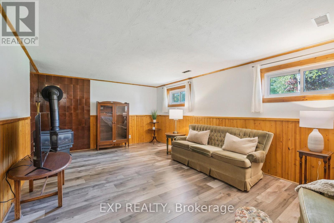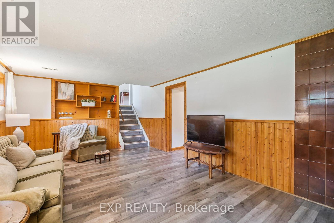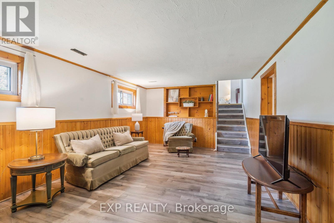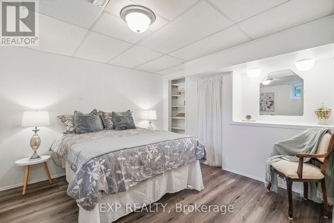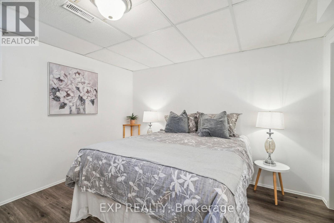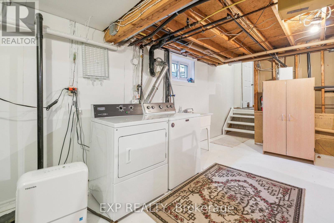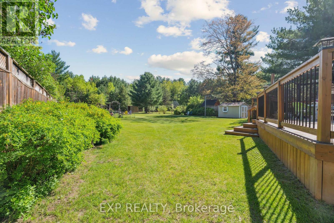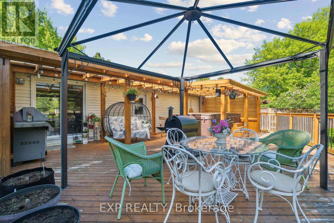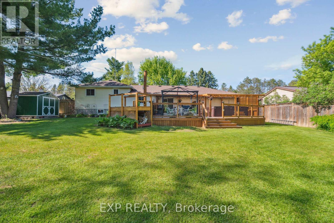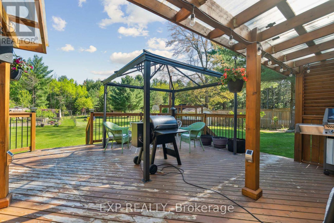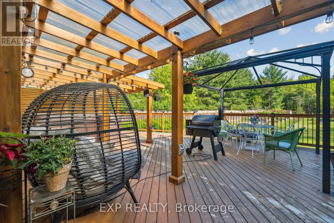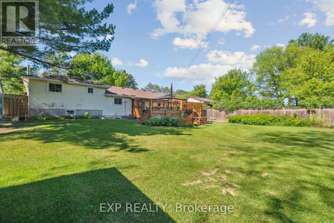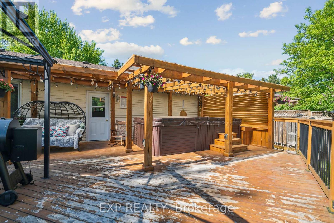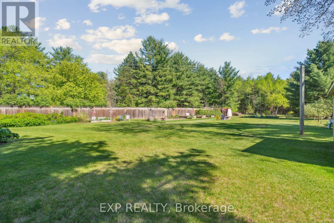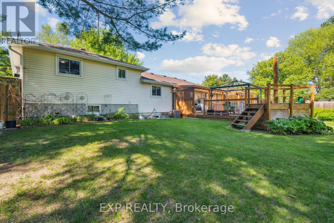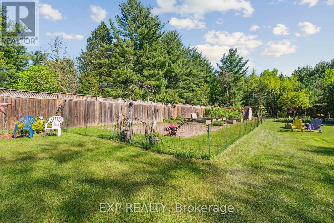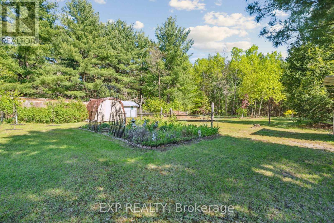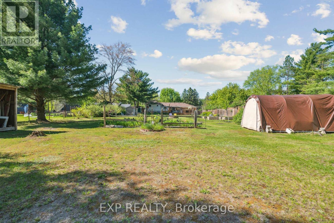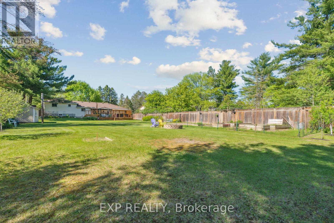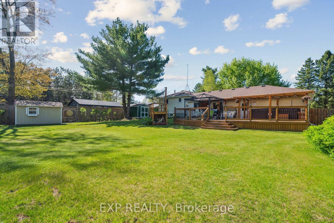4 Bedroom
2 Bathroom
1100 - 1500 sqft
Fireplace
Central Air Conditioning
Forced Air
Landscaped
$898,900
Welcome to 8245 Main Street in peaceful Lisle. This spacious and well-kept 4-level split bungalow offers 3 + 1 bedrooms, 2 bathrooms, and sits on a generous 0.6-acre lot that backs directly onto crown land from Base Borden providing incredible privacy and no rear neighbours. The inviting living room features a large bay window that fills the space with natural light, while recent upgrades include a newer front entry door and stylish new garage doors.The bright kitchen and dining area flow seamlessly to the large, partially covered back deck an ideal space for outdoor dining and relaxing. Step into the expansive, fenced backyard where you'll find mature landscaping, garden beds, and your very own swim spa for year-round enjoyment.A cozy propane fireplace anchors the lower-level family room, while the basement offers a fantastic workshop space and a bonus room that can be used as a home office, hobby area, or additional storage. The insulated garage is perfect for storing tools, toys, or tackling weekend projects.Set in a welcoming small-town community, this home is just a short drive to Honda, and Base Borden. If you are looking for a country property with small town charm this is a perfect fit. (id:50787)
Property Details
|
MLS® Number
|
N12227646 |
|
Property Type
|
Single Family |
|
Community Name
|
Lisle |
|
Features
|
Irregular Lot Size, Carpet Free |
|
Parking Space Total
|
7 |
|
Structure
|
Shed |
Building
|
Bathroom Total
|
2 |
|
Bedrooms Above Ground
|
3 |
|
Bedrooms Below Ground
|
1 |
|
Bedrooms Total
|
4 |
|
Amenities
|
Fireplace(s) |
|
Appliances
|
Hot Tub, Dishwasher, Dryer, Stove, Washer, Refrigerator |
|
Basement Development
|
Partially Finished |
|
Basement Type
|
N/a (partially Finished) |
|
Construction Style Attachment
|
Detached |
|
Construction Style Split Level
|
Sidesplit |
|
Cooling Type
|
Central Air Conditioning |
|
Exterior Finish
|
Brick Facing, Vinyl Siding |
|
Fireplace Present
|
Yes |
|
Fireplace Total
|
1 |
|
Foundation Type
|
Concrete |
|
Heating Fuel
|
Propane |
|
Heating Type
|
Forced Air |
|
Size Interior
|
1100 - 1500 Sqft |
|
Type
|
House |
|
Utility Water
|
Dug Well |
Parking
Land
|
Acreage
|
No |
|
Landscape Features
|
Landscaped |
|
Sewer
|
Septic System |
|
Size Depth
|
327 Ft |
|
Size Frontage
|
102 Ft |
|
Size Irregular
|
102 X 327 Ft ; 101.97 X 327.56 X 71.84 X 330.17 Ft |
|
Size Total Text
|
102 X 327 Ft ; 101.97 X 327.56 X 71.84 X 330.17 Ft |
|
Zoning Description
|
Residential |
Rooms
| Level |
Type |
Length |
Width |
Dimensions |
|
Second Level |
Primary Bedroom |
4.3 m |
3.3 m |
4.3 m x 3.3 m |
|
Upper Level |
Bedroom |
3 m |
2.7 m |
3 m x 2.7 m |
|
Upper Level |
Bedroom 2 |
3.3 m |
3.3 m |
3.3 m x 3.3 m |
|
Upper Level |
Bathroom |
|
|
Measurements not available |
|
Ground Level |
Living Room |
4.4 m |
4 m |
4.4 m x 4 m |
|
Ground Level |
Dining Room |
3.03 m |
3.02 m |
3.03 m x 3.02 m |
|
Ground Level |
Kitchen |
3.6 m |
2.9 m |
3.6 m x 2.9 m |
|
In Between |
Family Room |
5.7 m |
3.6 m |
5.7 m x 3.6 m |
|
In Between |
Bathroom |
|
|
Measurements not available |
|
In Between |
Bedroom 4 |
3.3 m |
3.3 m |
3.3 m x 3.3 m |
https://www.realtor.ca/real-estate/28482868/8245-concession-2-road-adjala-tosorontio-lisle-lisle

