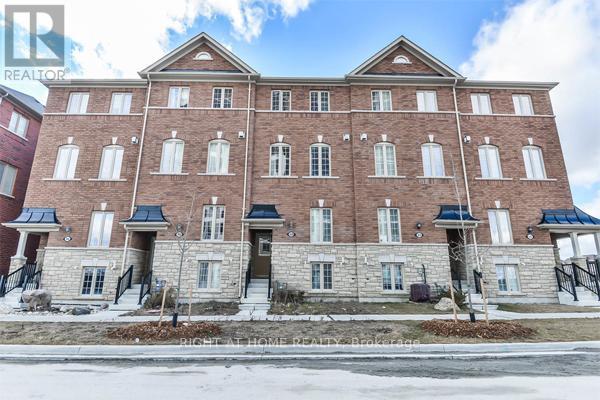289-597-1980
infolivingplus@gmail.com
28 Orca Drive Markham (Wismer), Ontario L6E 0R6
3 Bedroom
4 Bathroom
1500 - 2000 sqft
Central Air Conditioning
Forced Air
$3,200 Monthly
Absolutely Stunning Beautiful Freehold Townhome 1860 Sqft As Per Builder's Plan. 9 Ft CeilingGround And Main Floor. High Walk Score with Few Mins Walk To Mount Joy Go Station, RestaurantsAnd Shopping Retails. Steps To Top Ranking Schools (Bur Oak Secondary School & Wismer PublicSchool), Supermarkets, Restaurants & Stores. Tenant Pays All Utilities: Gas, Hydro & Water. (id:50787)
Property Details
| MLS® Number | N12220795 |
| Property Type | Single Family |
| Community Name | Wismer |
| Parking Space Total | 2 |
Building
| Bathroom Total | 4 |
| Bedrooms Above Ground | 3 |
| Bedrooms Total | 3 |
| Appliances | Garage Door Opener Remote(s), Dishwasher, Dryer, Garage Door Opener, Stove, Washer, Window Coverings, Refrigerator |
| Basement Development | Unfinished |
| Basement Type | N/a (unfinished) |
| Construction Style Attachment | Attached |
| Cooling Type | Central Air Conditioning |
| Exterior Finish | Brick |
| Flooring Type | Hardwood, Ceramic, Carpeted |
| Foundation Type | Concrete |
| Half Bath Total | 2 |
| Heating Fuel | Natural Gas |
| Heating Type | Forced Air |
| Stories Total | 3 |
| Size Interior | 1500 - 2000 Sqft |
| Type | Row / Townhouse |
| Utility Water | Municipal Water |
Parking
| Garage |
Land
| Acreage | No |
| Sewer | Sanitary Sewer |
| Size Depth | 68 Ft ,10 In |
| Size Frontage | 16 Ft ,4 In |
| Size Irregular | 16.4 X 68.9 Ft |
| Size Total Text | 16.4 X 68.9 Ft |
Rooms
| Level | Type | Length | Width | Dimensions |
|---|---|---|---|---|
| Third Level | Primary Bedroom | 15.09 m | 11.15 m | 15.09 m x 11.15 m |
| Third Level | Bedroom 2 | 12.47 m | 7.28 m | 12.47 m x 7.28 m |
| Third Level | Bedroom 3 | 12.47 m | 7.61 m | 12.47 m x 7.61 m |
| Main Level | Great Room | 19.03 m | 15.09 m | 19.03 m x 15.09 m |
| Main Level | Kitchen | 8.86 m | 15.09 m | 8.86 m x 15.09 m |
| Main Level | Eating Area | 11.15 m | 15.09 m | 11.15 m x 15.09 m |
| Ground Level | Recreational, Games Room | 13.12 m | 15.09 m | 13.12 m x 15.09 m |
https://www.realtor.ca/real-estate/28469140/28-orca-drive-markham-wismer-wismer














