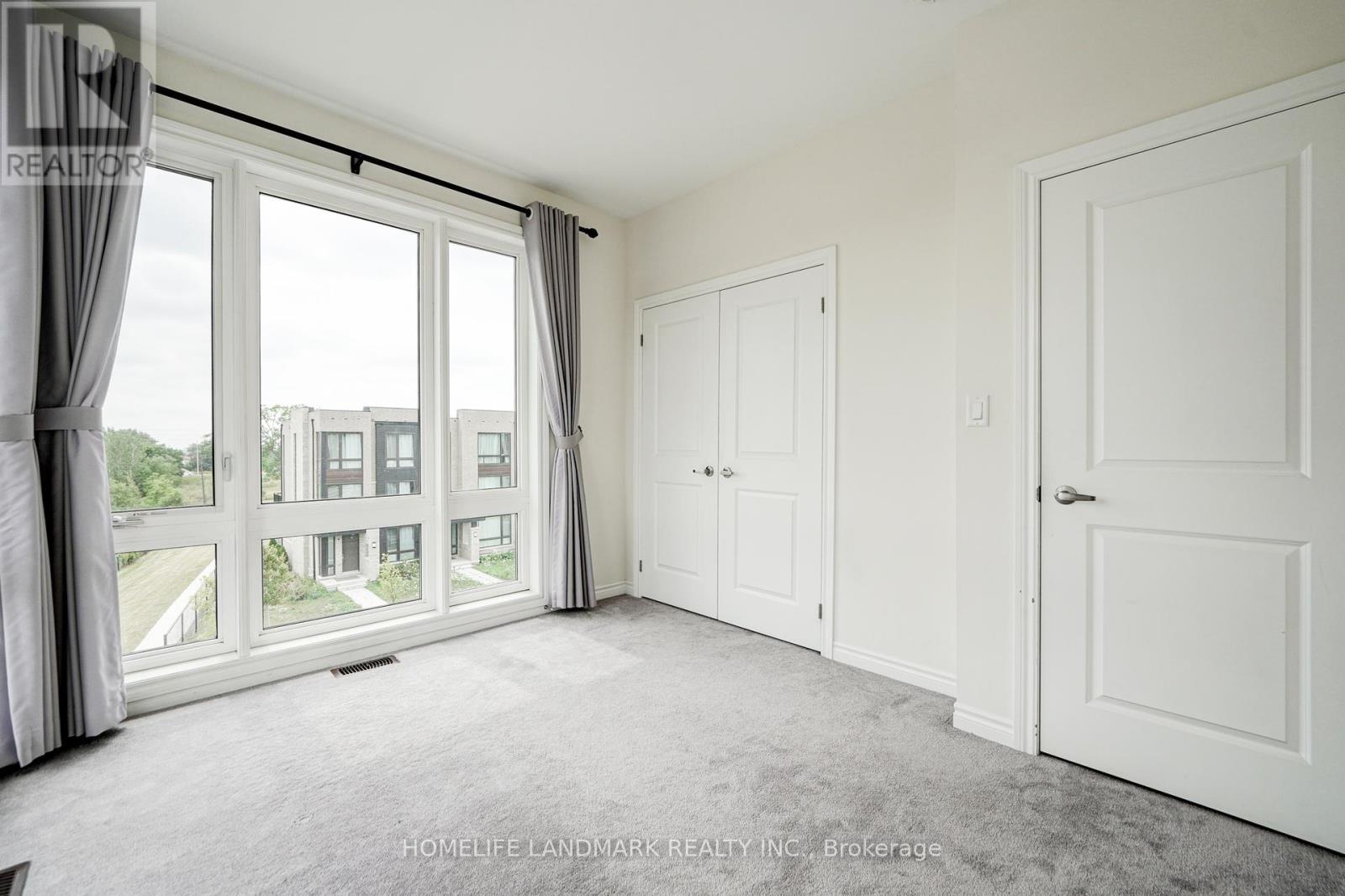5 Bedroom
5 Bathroom
2000 - 2500 sqft
Fireplace
Central Air Conditioning
Forced Air
$3,980 Monthly
Beautiful Modern Townhouse w/Double Garages *5 Years New *Spacious & Open Layout Boasting Approx 2500 SF of Living Spaces *Bright Sunny Southern Exposure w/Lots of Natural Lights * 9ft Ceilings *Huge Family Room Perfect for Entertaining, * Large Open Concept Kitchen w/Granite Counter & Stainless Steel Appliances * 3 Generous Size Bedrooms on 3rd Floor. Close to All Amenities: Schools, Shops, Highway 404. (id:50787)
Property Details
|
MLS® Number
|
N12217926 |
|
Property Type
|
Single Family |
|
Community Name
|
Victoria Square |
|
Parking Space Total
|
4 |
Building
|
Bathroom Total
|
5 |
|
Bedrooms Above Ground
|
4 |
|
Bedrooms Below Ground
|
1 |
|
Bedrooms Total
|
5 |
|
Age
|
0 To 5 Years |
|
Basement Development
|
Finished |
|
Basement Type
|
Full (finished) |
|
Construction Style Attachment
|
Attached |
|
Cooling Type
|
Central Air Conditioning |
|
Exterior Finish
|
Brick, Stone |
|
Fireplace Present
|
Yes |
|
Flooring Type
|
Hardwood, Carpeted |
|
Foundation Type
|
Concrete |
|
Half Bath Total
|
1 |
|
Heating Fuel
|
Natural Gas |
|
Heating Type
|
Forced Air |
|
Stories Total
|
3 |
|
Size Interior
|
2000 - 2500 Sqft |
|
Type
|
Row / Townhouse |
|
Utility Water
|
Municipal Water |
Parking
Land
|
Acreage
|
No |
|
Sewer
|
Sanitary Sewer |
|
Size Depth
|
82 Ft |
|
Size Frontage
|
35 Ft ,7 In |
|
Size Irregular
|
35.6 X 82 Ft ; Extra Wide Premium Corner Lot |
|
Size Total Text
|
35.6 X 82 Ft ; Extra Wide Premium Corner Lot |
Rooms
| Level |
Type |
Length |
Width |
Dimensions |
|
Second Level |
Dining Room |
3.72 m |
3.72 m |
3.72 m x 3.72 m |
|
Second Level |
Kitchen |
3.07 m |
2.31 m |
3.07 m x 2.31 m |
|
Second Level |
Eating Area |
2.62 m |
2.3 m |
2.62 m x 2.3 m |
|
Second Level |
Family Room |
6.03 m |
3.83 m |
6.03 m x 3.83 m |
|
Second Level |
Office |
2.77 m |
2.71 m |
2.77 m x 2.71 m |
|
Third Level |
Primary Bedroom |
3.99 m |
3.99 m |
3.99 m x 3.99 m |
|
Third Level |
Bedroom 2 |
3.47 m |
2.77 m |
3.47 m x 2.77 m |
|
Third Level |
Bedroom 3 |
3.56 m |
2.98 m |
3.56 m x 2.98 m |
|
Basement |
Recreational, Games Room |
3.47 m |
3.47 m |
3.47 m x 3.47 m |
|
Ground Level |
Bedroom 4 |
3.72 m |
2.77 m |
3.72 m x 2.77 m |
Utilities
|
Cable
|
Available |
|
Electricity
|
Available |
|
Sewer
|
Available |
https://www.realtor.ca/real-estate/28463041/24-fred-wolstenholme-drive-markham-victoria-square-victoria-square















































