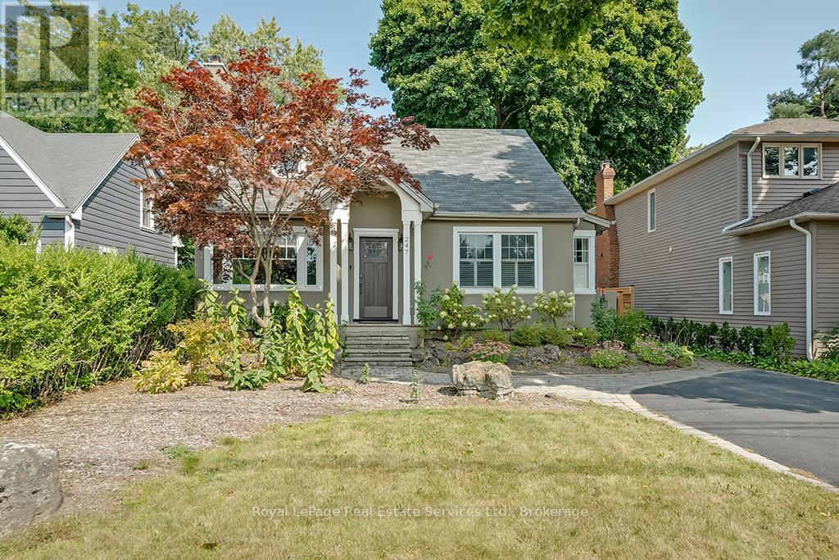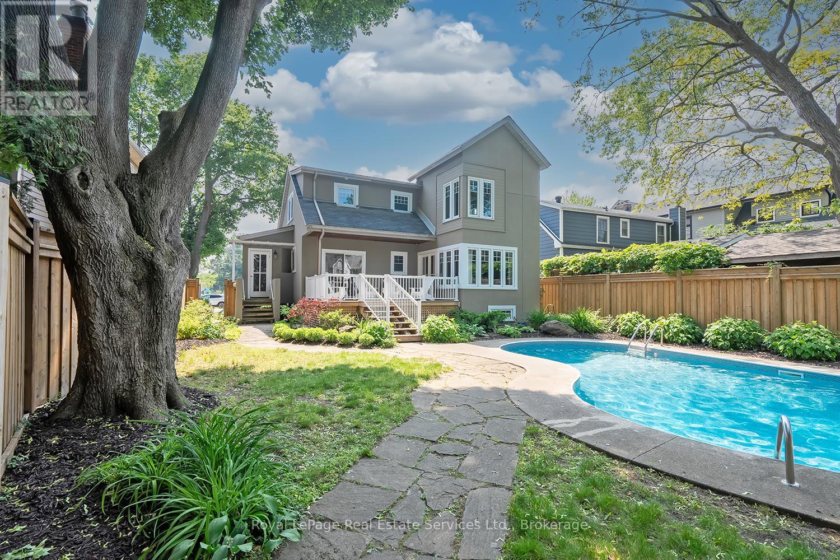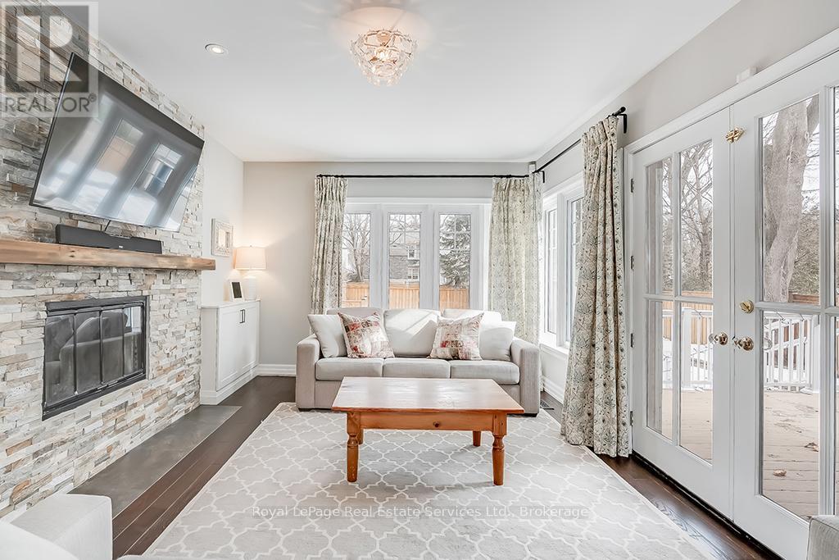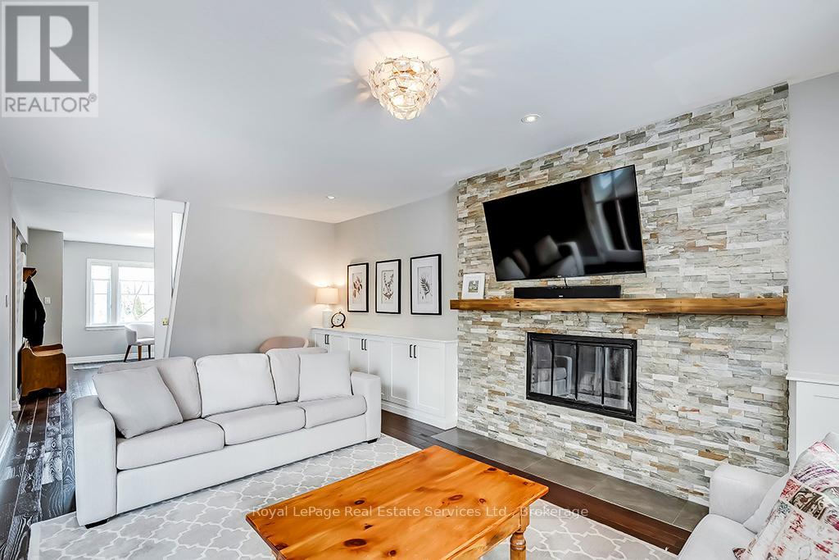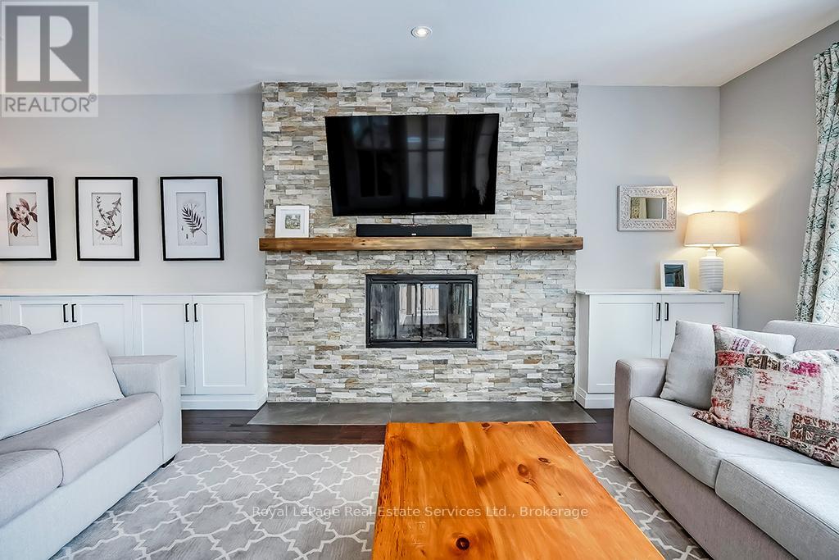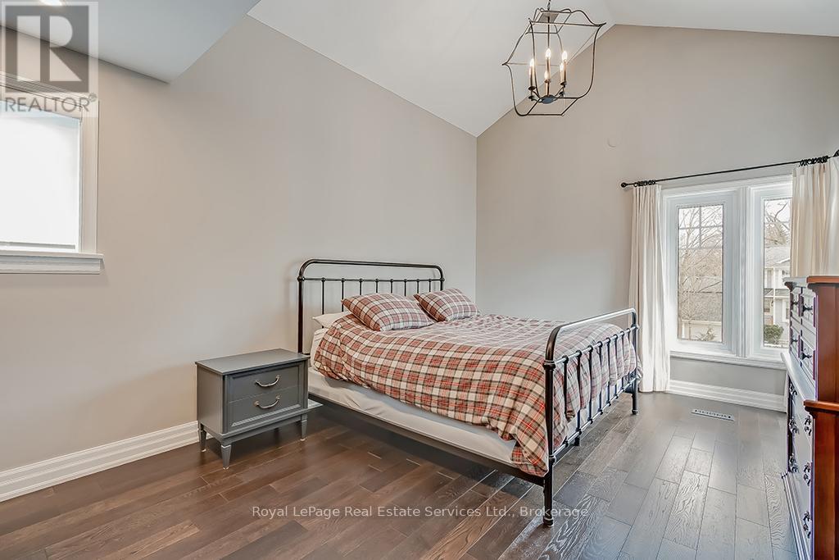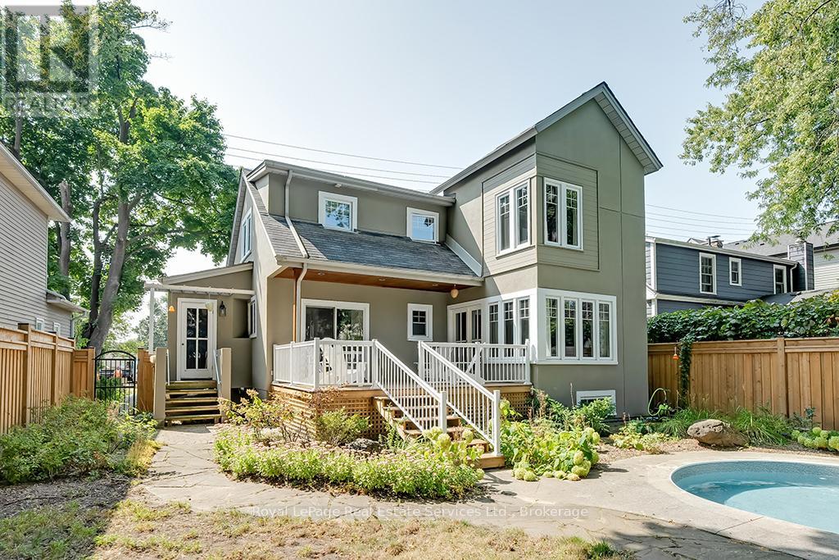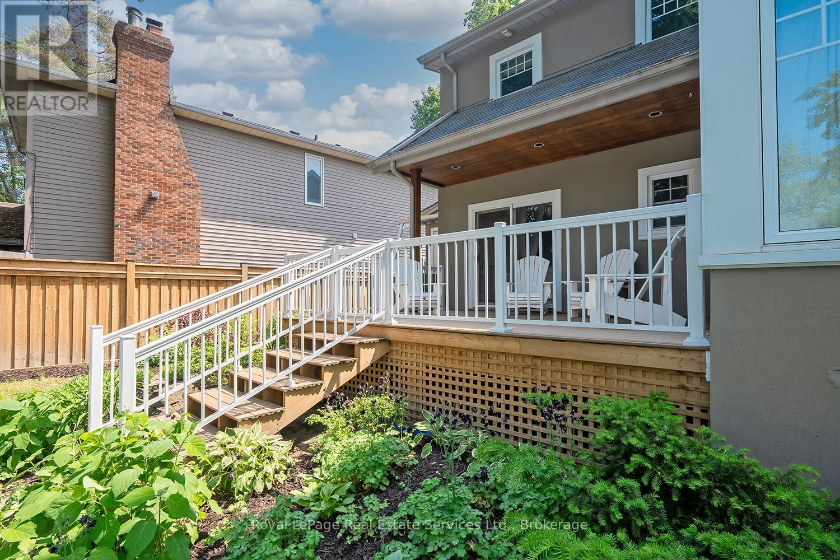247 Allan Street Oakville (Oo Old Oakville), Ontario L6J 3P2
$2,250,000
Beautifully renovated, move-in ready family home overlooking Wallace Park in prime Old Oakville offers over 2,900 sq.ft. total living space with 3+1 bedrooms and 2.5 baths. Beautiful light-filled main floor with handy front Den with fireplace. Charming Family Room addition with fireplace and french door walk-out to deck & patio. Casual Dining Room adjacent white kitchen with quartz counters and stainless steel appliances. Hardwood floors throughout. Dramatic Primary Bedroom with 13-foot vaulted ceilings and extensive built-in closets. The second floor features two further bedrooms and nicely renovated family bathroom. Side entry from driveway with mudroom. Fully renovated basement ('20) with separate entry, 4th Bedroom or Gym/Office, Play Room, lovely new Laundry area and new 3-Pc Bathroom. Step outside to your private backyard oasis featuring a new deck ('23), fence ('22) and inground pool with a new liner, heater, filter & pump -perfect for summer entertaining! New furnace and AC ('20). Newly painted exterior and new front door ('24). New sewer line ('21). This meticulously maintained home offers turn-key living in one of Oakville's most desirable family neighborhoods. Steps Wallace Park tennis & skating; OTCC indoor pool. Walk to New Cental School, GO, Whole Foods, Downtown Oakville, the lake & harbour. Don't miss! (id:50787)
Open House
This property has open houses!
2:00 pm
Ends at:4:00 pm
2:00 pm
Ends at:4:00 pm
Property Details
| MLS® Number | W12207346 |
| Property Type | Single Family |
| Community Name | 1013 - OO Old Oakville |
| Parking Space Total | 3 |
| Pool Type | Inground Pool |
Building
| Bathroom Total | 3 |
| Bedrooms Above Ground | 3 |
| Bedrooms Below Ground | 1 |
| Bedrooms Total | 4 |
| Age | 51 To 99 Years |
| Amenities | Fireplace(s) |
| Appliances | Dishwasher, Dryer, Stove, Washer, Window Coverings, Refrigerator |
| Basement Development | Finished |
| Basement Features | Walk Out |
| Basement Type | N/a (finished) |
| Construction Style Attachment | Detached |
| Cooling Type | Central Air Conditioning |
| Exterior Finish | Stucco |
| Fireplace Present | Yes |
| Fireplace Total | 2 |
| Foundation Type | Block |
| Half Bath Total | 1 |
| Heating Fuel | Natural Gas |
| Heating Type | Forced Air |
| Stories Total | 2 |
| Size Interior | 1500 - 2000 Sqft |
| Type | House |
| Utility Water | Municipal Water |
Parking
| No Garage |
Land
| Acreage | No |
| Sewer | Sanitary Sewer |
| Size Depth | 142 Ft |
| Size Frontage | 48 Ft |
| Size Irregular | 48 X 142 Ft |
| Size Total Text | 48 X 142 Ft |
| Zoning Description | Rl3-0 Sp:10 |
Rooms
| Level | Type | Length | Width | Dimensions |
|---|---|---|---|---|
| Second Level | Primary Bedroom | 5.11 m | 3.61 m | 5.11 m x 3.61 m |
| Second Level | Bedroom | 3.89 m | 3.66 m | 3.89 m x 3.66 m |
| Second Level | Bedroom | 3.91 m | 3.45 m | 3.91 m x 3.45 m |
| Lower Level | Playroom | 4.42 m | 3.15 m | 4.42 m x 3.15 m |
| Lower Level | Media | 3.02 m | 2.36 m | 3.02 m x 2.36 m |
| Lower Level | Bedroom | 3.48 m | 3.2 m | 3.48 m x 3.2 m |
| Lower Level | Bathroom | 2.82 m | 1.47 m | 2.82 m x 1.47 m |
| Lower Level | Laundry Room | 3.28 m | 3.2 m | 3.28 m x 3.2 m |
| Lower Level | Cold Room | 1.73 m | 1.02 m | 1.73 m x 1.02 m |
| Lower Level | Utility Room | 4.37 m | 2.34 m | 4.37 m x 2.34 m |
| Lower Level | Bathroom | 3.35 m | 1.78 m | 3.35 m x 1.78 m |
| Main Level | Living Room | 5.03 m | 3.71 m | 5.03 m x 3.71 m |
| Main Level | Family Room | 6.53 m | 3.61 m | 6.53 m x 3.61 m |
| Main Level | Bathroom | 2.16 m | 1.4 m | 2.16 m x 1.4 m |
| Main Level | Kitchen | 4.55 m | 3.66 m | 4.55 m x 3.66 m |
| Main Level | Mud Room | 1.93 m | 1.88 m | 1.93 m x 1.88 m |
| Main Level | Dining Room | 4.8 m | 3 m | 4.8 m x 3 m |

