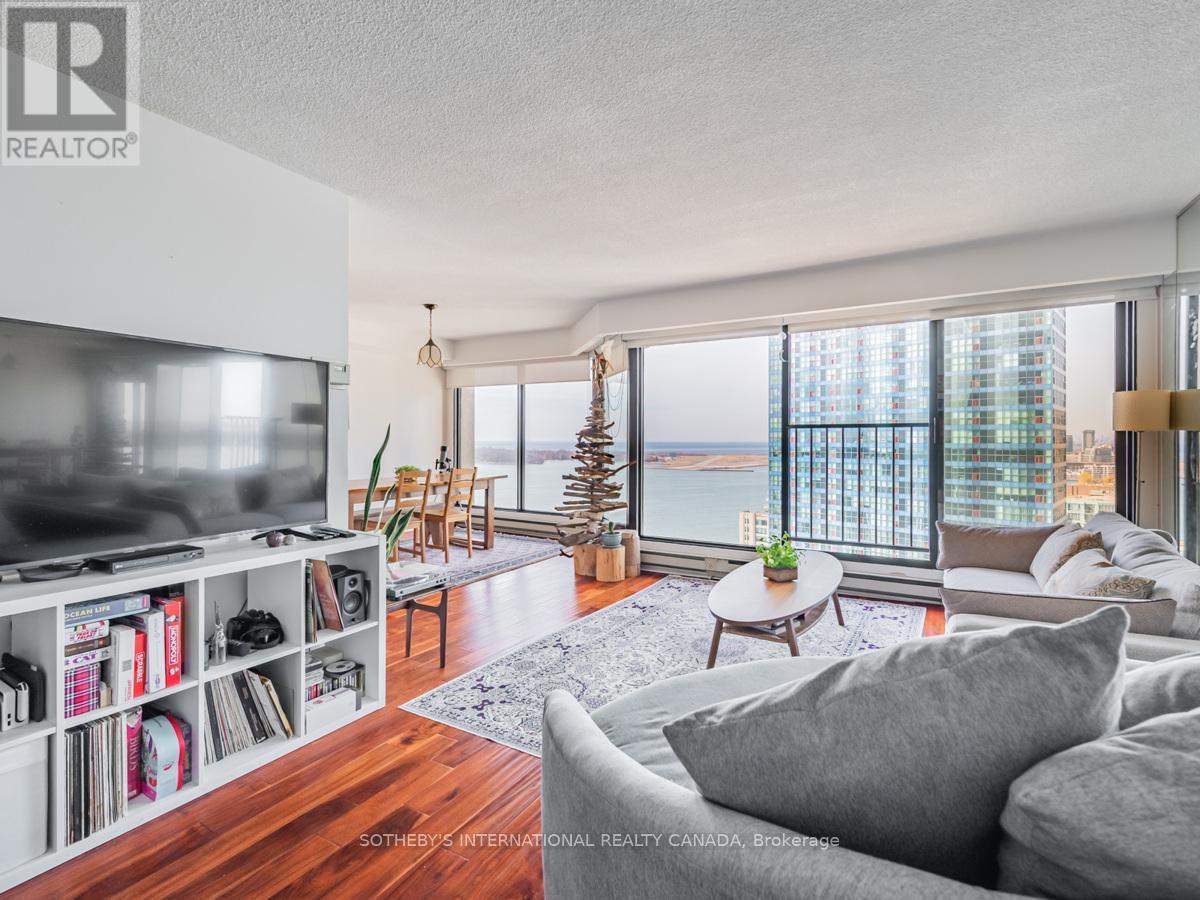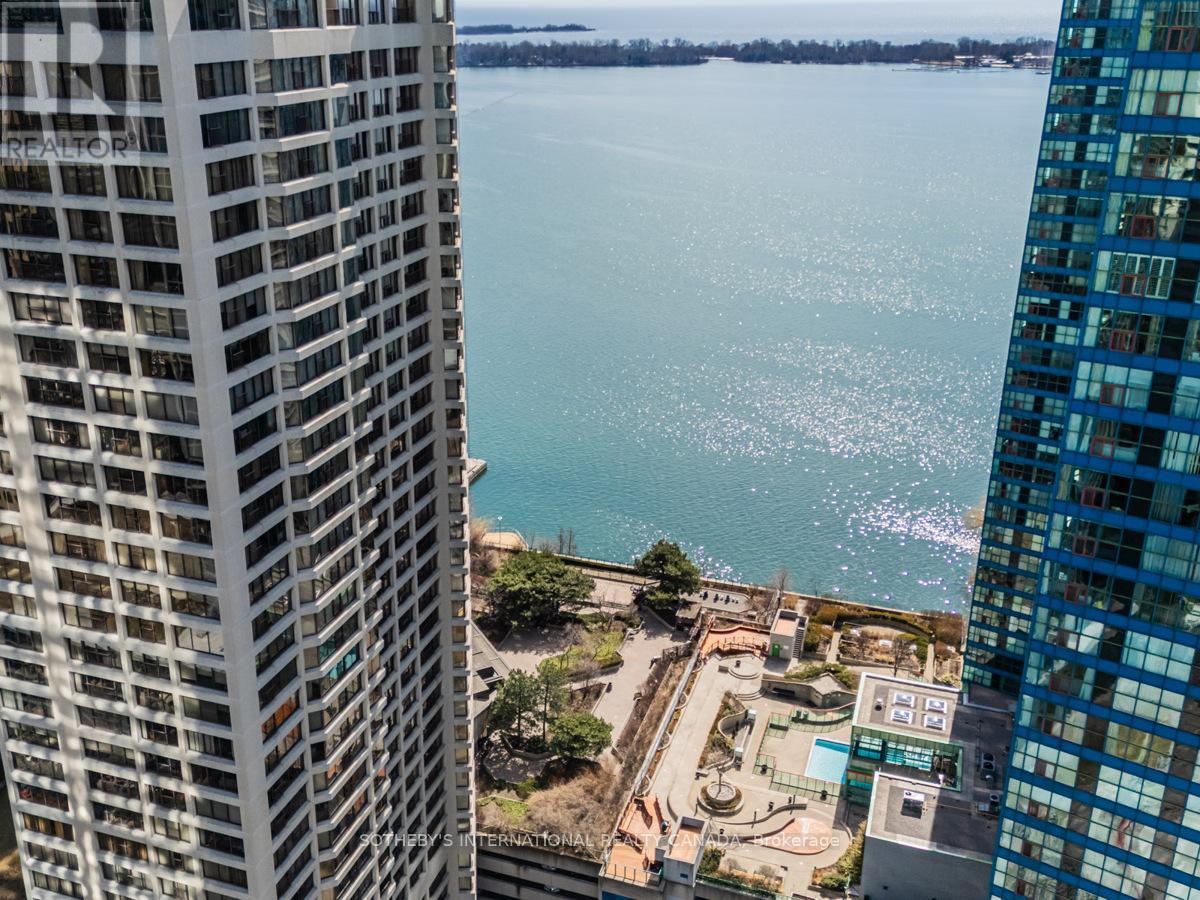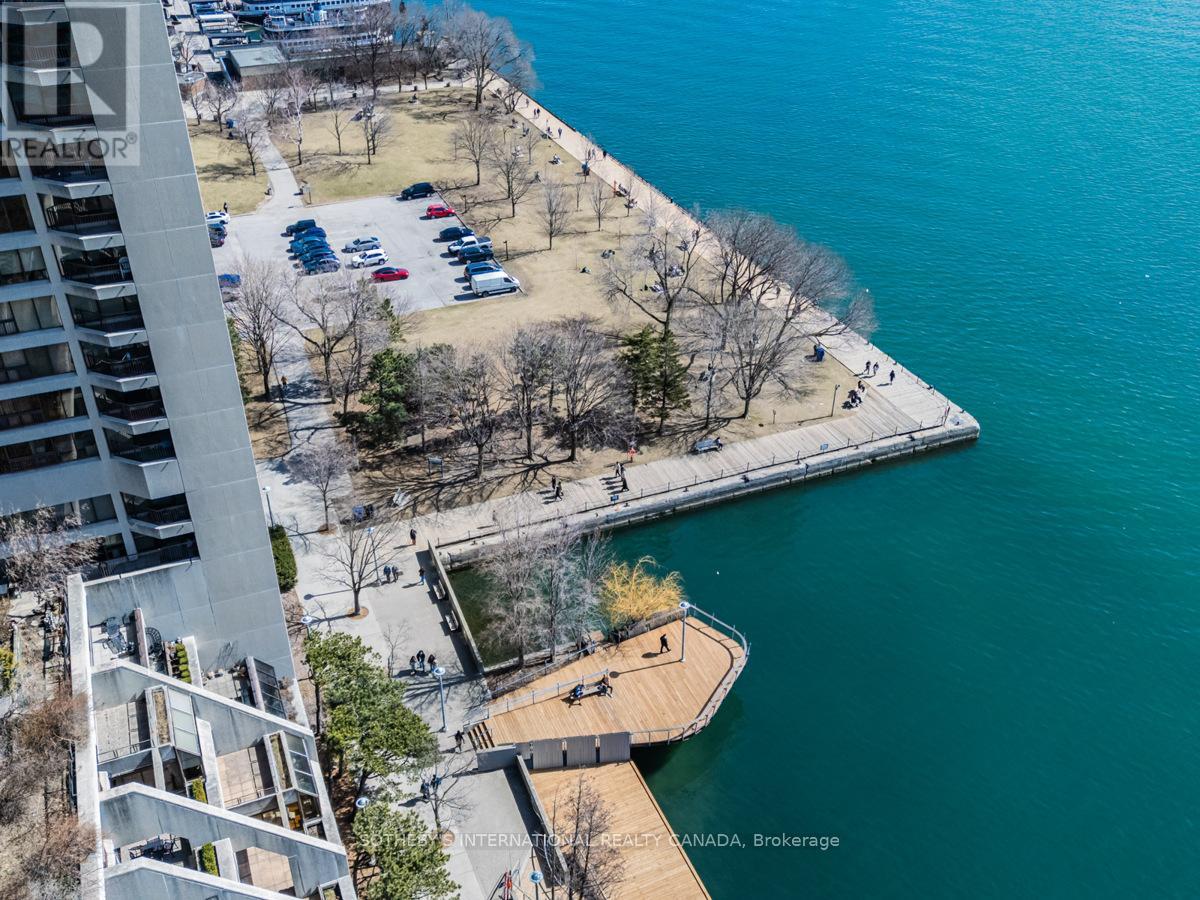2 Bedroom
2 Bathroom
1400 - 1599 sqft
Indoor Pool
Central Air Conditioning
Forced Air
$4,300 Monthly
Welcome to Harbour side. This exceptionally well-managed building includes all utilities. Enjoy luxury living in this beautiful unit featuring stunning water and city views, floor-to-ceiling windows, and a Juliet balcony. The open-concept layout offers hardwood flooring in the living and dining areas. The spacious primary bedroom includes a walk-in closet and a 4-piece ensuite. Residents enjoy unique amenities on the 7th floor, including a licensed private lounge, a rooftop garden with BBQs, a saltwater pool, a gym, ample visitor parking, and a private shuttle service. (id:50787)
Property Details
|
MLS® Number
|
C12207387 |
|
Property Type
|
Single Family |
|
Community Name
|
Waterfront Communities C1 |
|
Community Features
|
Pet Restrictions |
|
Parking Space Total
|
1 |
|
Pool Type
|
Indoor Pool |
|
Structure
|
Squash & Raquet Court |
|
View Type
|
Lake View |
Building
|
Bathroom Total
|
2 |
|
Bedrooms Above Ground
|
2 |
|
Bedrooms Total
|
2 |
|
Amenities
|
Car Wash, Party Room, Visitor Parking, Security/concierge |
|
Cooling Type
|
Central Air Conditioning |
|
Exterior Finish
|
Concrete Block |
|
Fire Protection
|
Security System |
|
Flooring Type
|
Hardwood, Ceramic, Carpeted |
|
Heating Fuel
|
Natural Gas |
|
Heating Type
|
Forced Air |
|
Size Interior
|
1400 - 1599 Sqft |
|
Type
|
Apartment |
Parking
Land
Rooms
| Level |
Type |
Length |
Width |
Dimensions |
|
Flat |
Living Room |
5.8 m |
3.7 m |
5.8 m x 3.7 m |
|
Flat |
Dining Room |
3.8 m |
3.1 m |
3.8 m x 3.1 m |
|
Flat |
Kitchen |
3.5 m |
3 m |
3.5 m x 3 m |
|
Flat |
Primary Bedroom |
6.3 m |
3.6 m |
6.3 m x 3.6 m |
|
Flat |
Bedroom 2 |
3.7 m |
3.3 m |
3.7 m x 3.3 m |
https://www.realtor.ca/real-estate/28439943/2204-65-harbour-square-toronto-waterfront-communities-waterfront-communities-c1



































