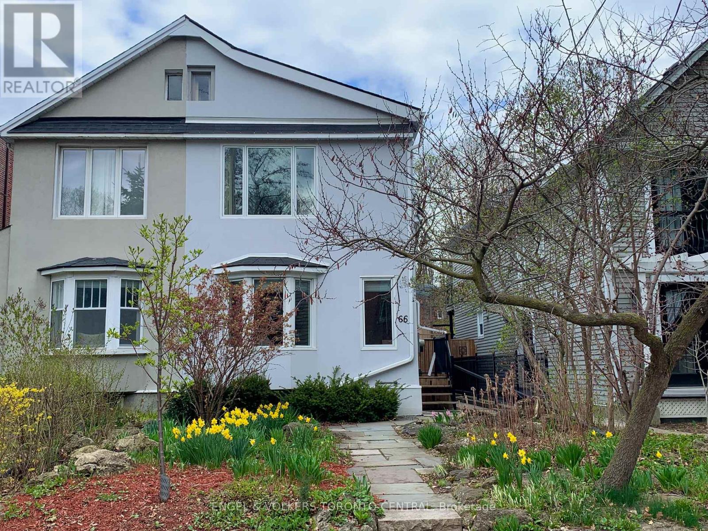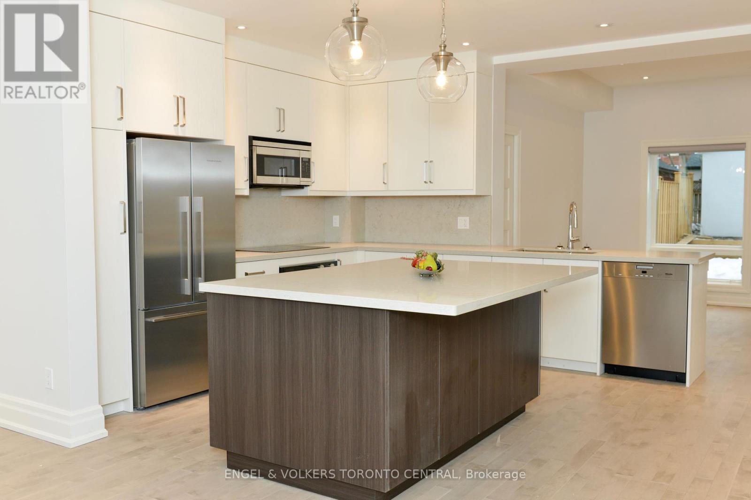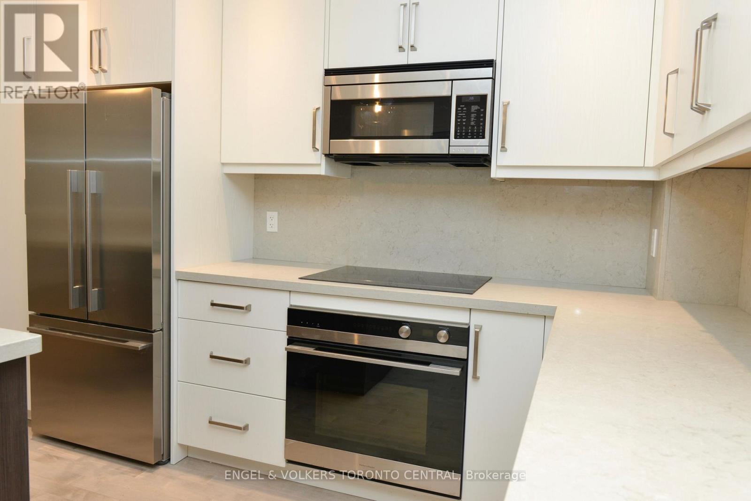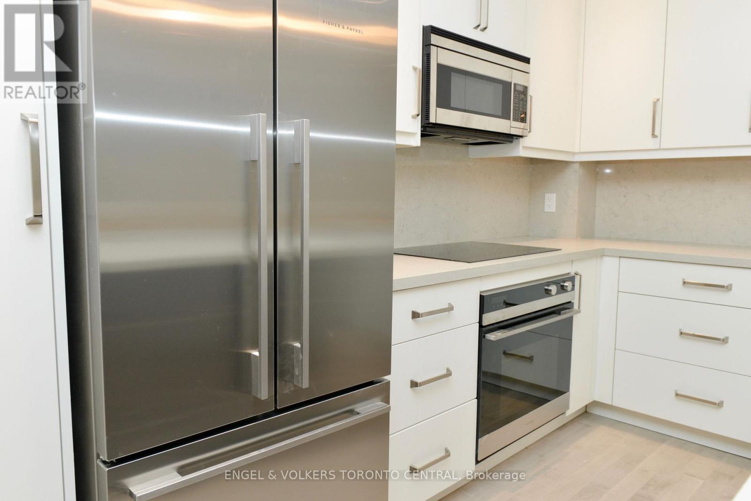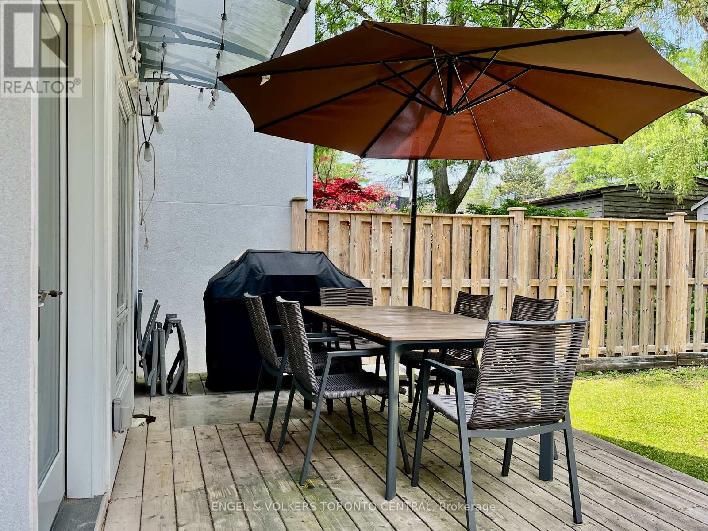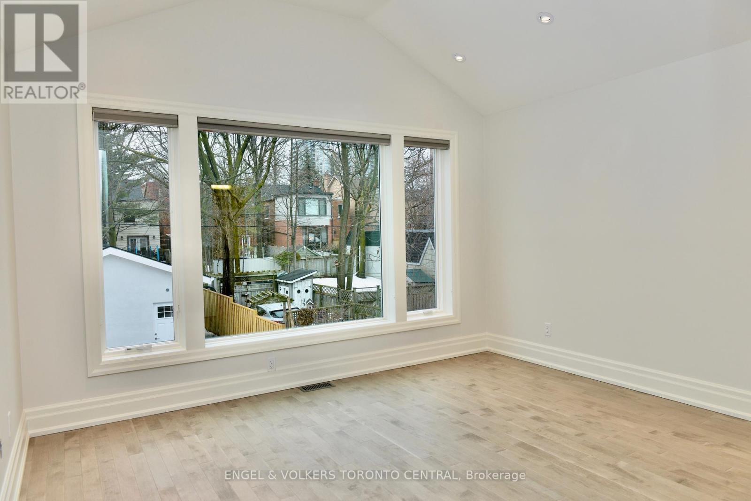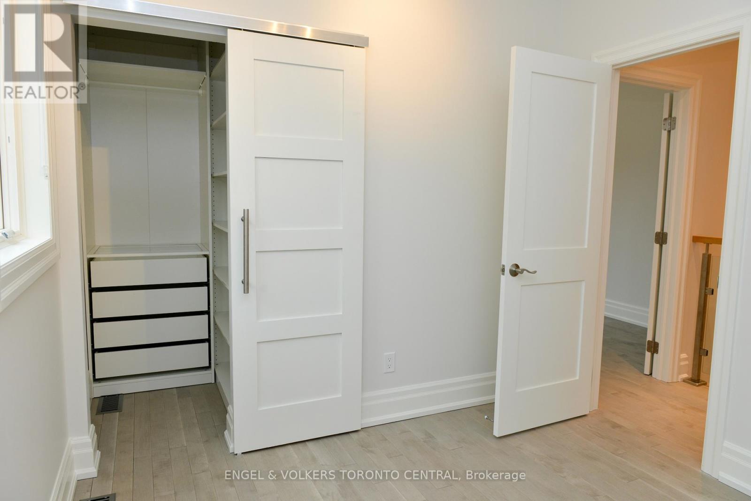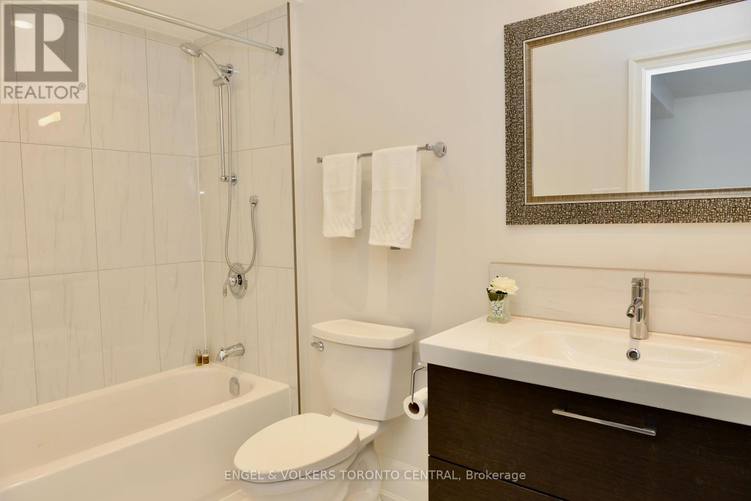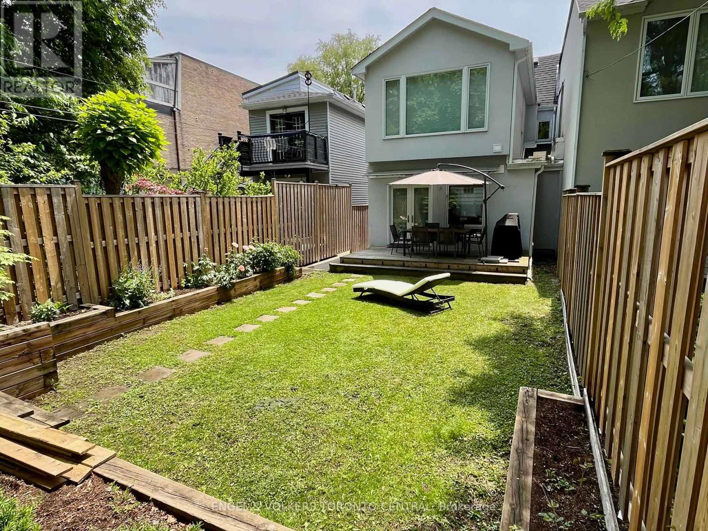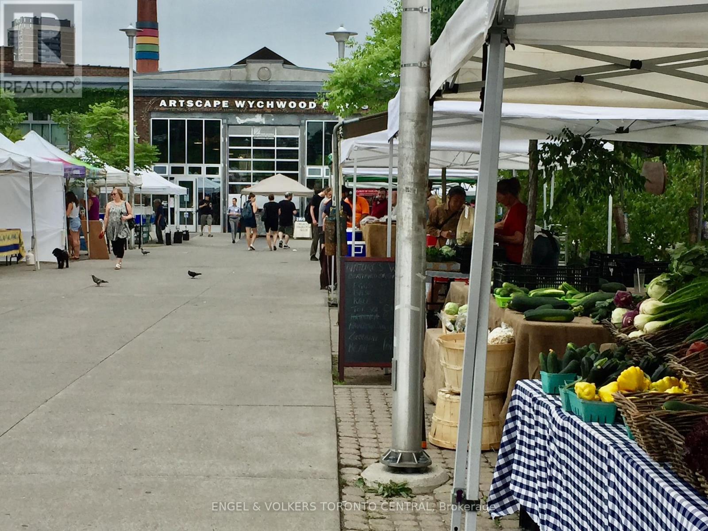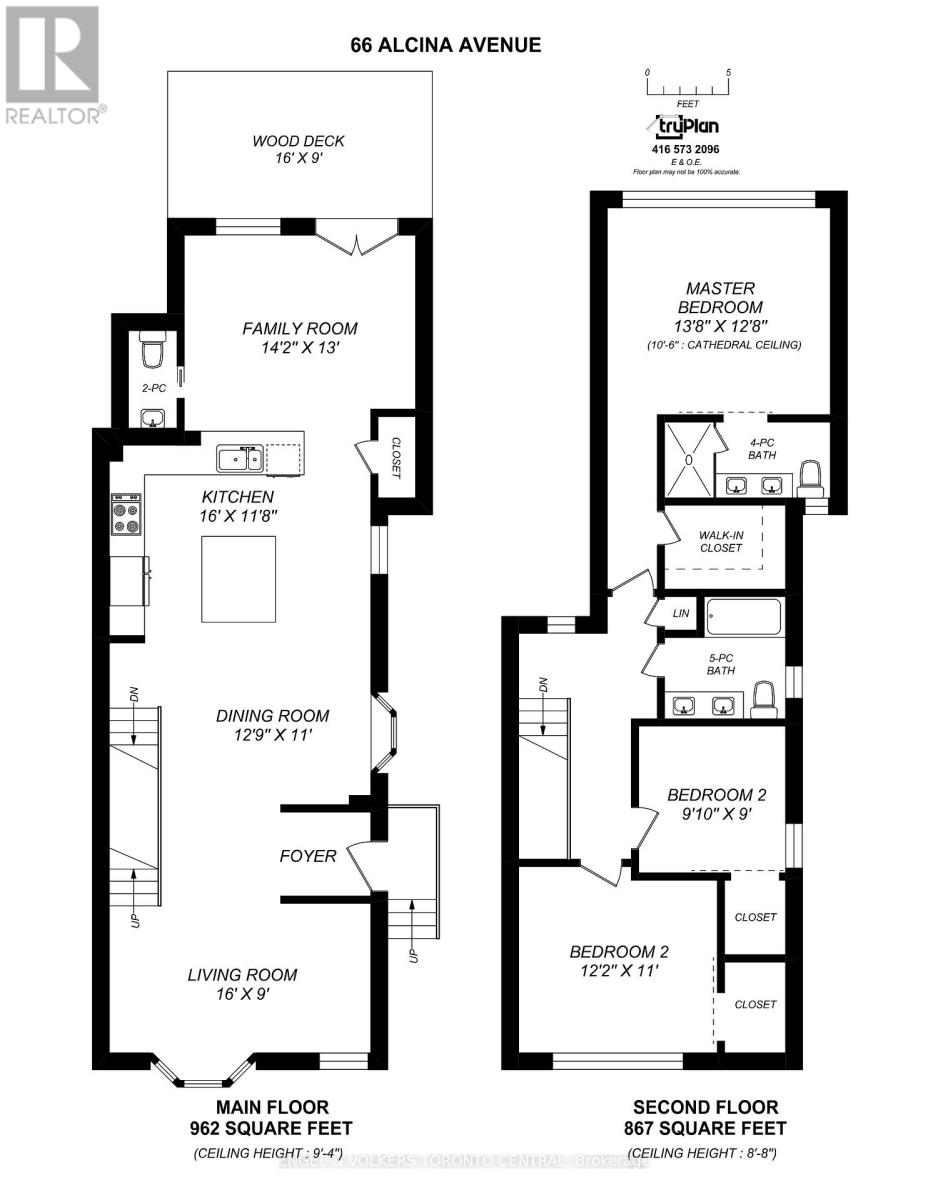4 Bedroom
4 Bathroom
1500 - 2000 sqft
Central Air Conditioning, Air Exchanger
Forced Air
$6,500 Monthly
Welcome to 66 Alcina Avenue, an elegant and spacious semi-detached home offering nearly 2,800 total square feet of refined living space in the heart of Toronto's sought-after Wychwood neighbourhood. Nestled on a quiet residential street, just steps from the vibrant St. Clair West corridor and the Wychwood Barns community hub, this home perfectly balances modern luxury with urban convenience.The main level features a bright and airy open-concept layout, enhanced by high ceilings, maple hardwood flooring throughout, and oversized bay windows that flood the space with natural light. The generous living and dining areas flow seamlessly into a stunning contemporary kitchen equipped with an oversized centre island, sleek quartz countertops, and premium stainless steel appliances. This stylish kitchen offers the ideal space for everyday living and effortless entertaining. Upstairs, the serene primary bedroom boasts a soaring cathedral ceiling, a walk-in closet, and a luxurious four-piece ensuite bath. Each additional bedroom also includes its own walk-in closet, providing ample storage and privacy for all family members.The fully finished basement features 8'4" ceilings, a spacious fourth bedroom with its own ensuite 4-pc bathroom, a large recreation room perfect for a home office or family entertainment. Ample storage space is also available. Outdoors, enjoy the tranquility and privacy of the fully fenced backyard. A rare two-car detached garage, accessible via the rear laneway, adds convenience and practicality. Located in a vibrant, family-friendly neighbourhood with cafés, parks, top schools, and transit within walking distance, this home presents a unique opportunity to lease a sophisticated residence in one of Toronto's most desirable communities. (id:50787)
Property Details
|
MLS® Number
|
C12206638 |
|
Property Type
|
Single Family |
|
Community Name
|
Wychwood |
|
Amenities Near By
|
Park, Public Transit, Schools, Place Of Worship |
|
Features
|
Lane, Carpet Free, Sump Pump |
|
Parking Space Total
|
2 |
Building
|
Bathroom Total
|
4 |
|
Bedrooms Above Ground
|
3 |
|
Bedrooms Below Ground
|
1 |
|
Bedrooms Total
|
4 |
|
Appliances
|
Garage Door Opener Remote(s), Oven - Built-in, Water Heater - Tankless, Cooktop, Dishwasher, Dryer, Microwave, Oven, Washer, Window Coverings, Refrigerator |
|
Basement Development
|
Finished |
|
Basement Type
|
N/a (finished) |
|
Construction Style Attachment
|
Semi-detached |
|
Cooling Type
|
Central Air Conditioning, Air Exchanger |
|
Exterior Finish
|
Stucco |
|
Fire Protection
|
Smoke Detectors |
|
Flooring Type
|
Hardwood, Laminate |
|
Half Bath Total
|
1 |
|
Heating Fuel
|
Natural Gas |
|
Heating Type
|
Forced Air |
|
Stories Total
|
2 |
|
Size Interior
|
1500 - 2000 Sqft |
|
Type
|
House |
|
Utility Water
|
Municipal Water |
Parking
Land
|
Acreage
|
No |
|
Fence Type
|
Fenced Yard |
|
Land Amenities
|
Park, Public Transit, Schools, Place Of Worship |
|
Sewer
|
Sanitary Sewer |
|
Size Depth
|
140 Ft |
|
Size Frontage
|
23 Ft ,4 In |
|
Size Irregular
|
23.4 X 140 Ft |
|
Size Total Text
|
23.4 X 140 Ft |
Rooms
| Level |
Type |
Length |
Width |
Dimensions |
|
Second Level |
Primary Bedroom |
4.2 m |
3.84 m |
4.2 m x 3.84 m |
|
Second Level |
Bedroom 2 |
3.7 m |
3.33 m |
3.7 m x 3.33 m |
|
Second Level |
Bedroom 3 |
3 m |
2.74 m |
3 m x 2.74 m |
|
Basement |
Recreational, Games Room |
7.63 m |
3.6 m |
7.63 m x 3.6 m |
|
Basement |
Bedroom 4 |
5 m |
4.1 m |
5 m x 4.1 m |
|
Main Level |
Living Room |
4.9 m |
2.74 m |
4.9 m x 2.74 m |
|
Main Level |
Dining Room |
3.9 m |
3.3 m |
3.9 m x 3.3 m |
|
Main Level |
Kitchen |
4.9 m |
3.6 m |
4.9 m x 3.6 m |
|
Main Level |
Family Room |
4.3 m |
3.9 m |
4.3 m x 3.9 m |
Utilities
https://www.realtor.ca/real-estate/28438458/66-alcina-avenue-toronto-wychwood-wychwood

