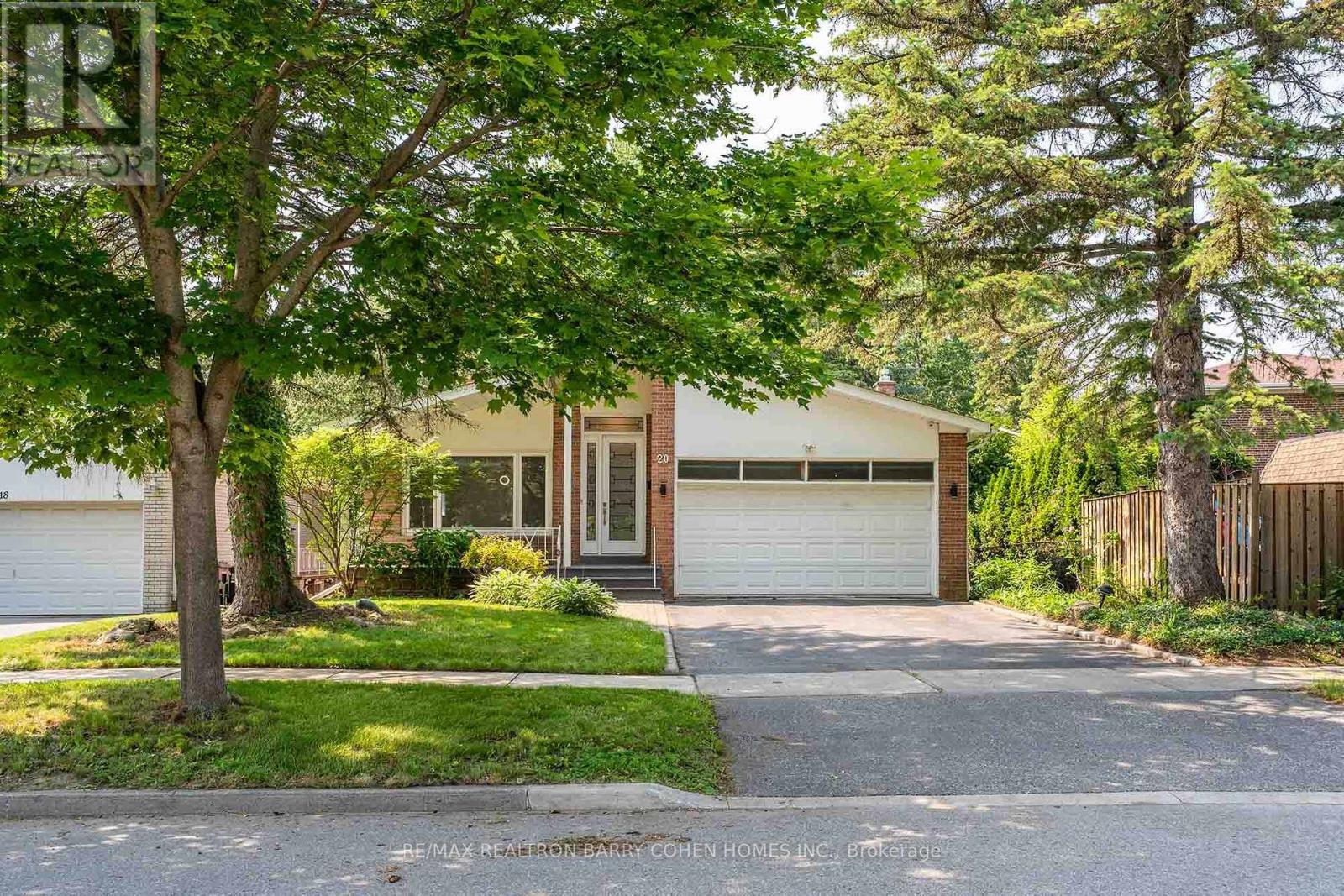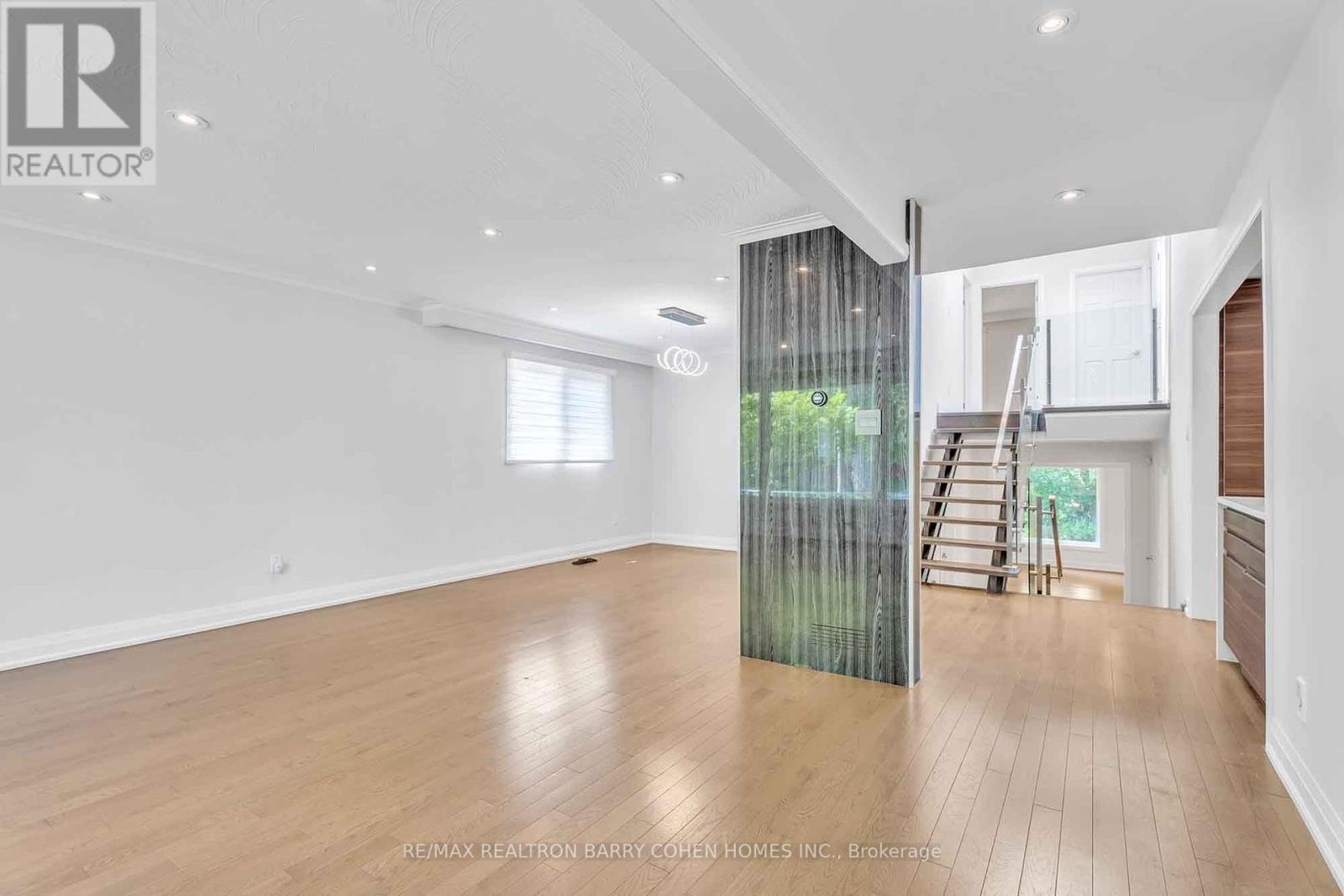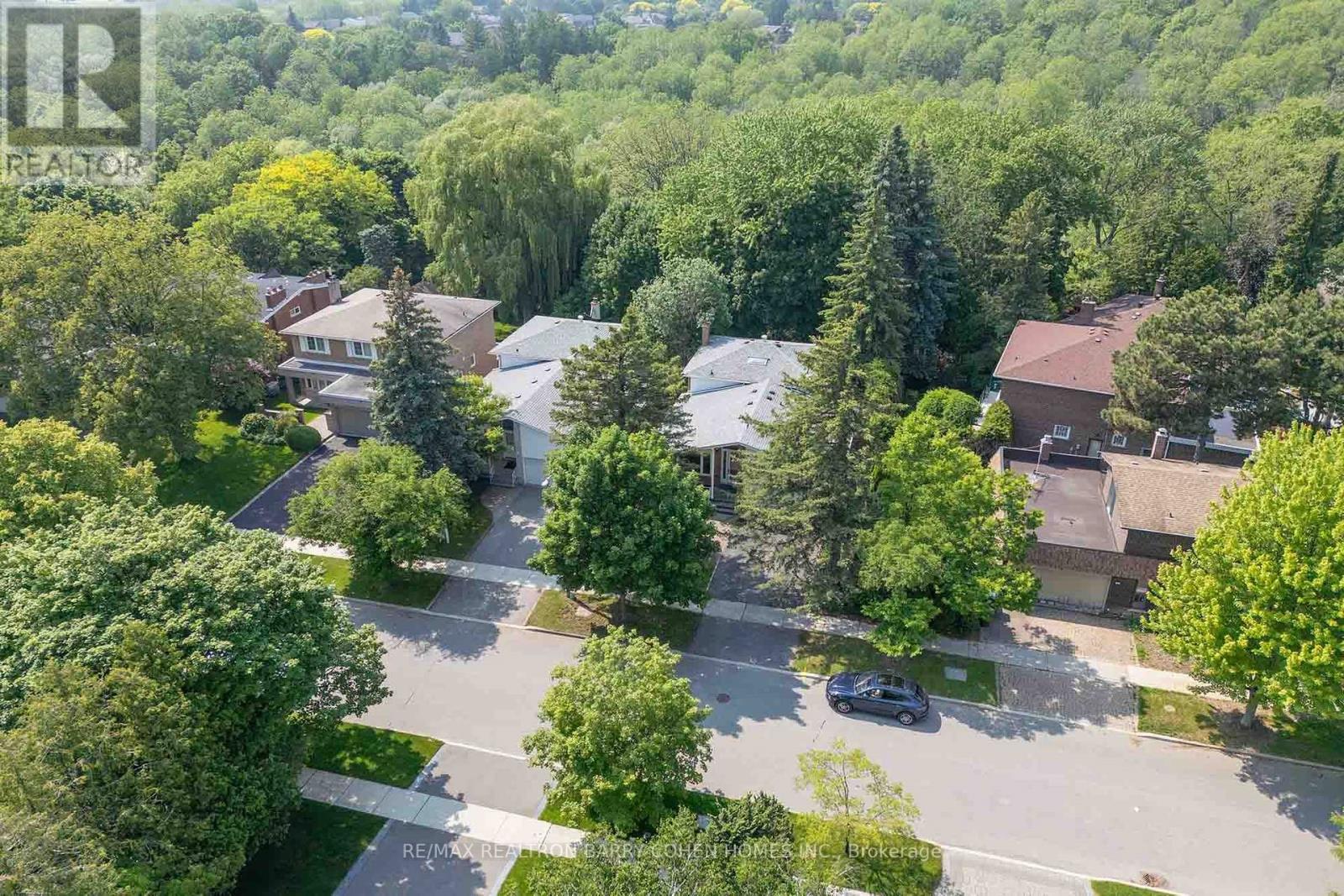4 Bedroom
3 Bathroom
2000 - 2500 sqft
Fireplace
Central Air Conditioning
Forced Air
$2,098,000
A rare gem nestled in the prestigious Bayview Woods Steeles neighborhood! This beautifully fully renovated (2017) 4-level backsplit sits on a premium ravine lot, offering over 3,500 sq ft of living space the perfect blend of modern comfort and natural serenity. Enjoy a bright, open-concept layout with new hardwood floors, custom windows designed to maximize natural light from the ravine side, and a stunning skylight that brings the outdoors in. The fully renovated chefs kitchen (2017) features stone countertops, premium cabinetry, and stainless-steel appliances ideal for entertaining or family gatherings. Elegant living and dining areas flow seamlessly, showcasing thoughtful upgrades throughout the home. The spacious lower level includes a large family room with walk-out access to the backyard, plus an additional finished basement perfect for a home office, guest suite, or recreation area. Located close to top-ranked schools, parks, TTC, and shopping, with quick access to Hwy 404, GO Transit, and Bayview Village. (id:50787)
Property Details
|
MLS® Number
|
C12206662 |
|
Property Type
|
Single Family |
|
Neigbourhood
|
Bayview Woods-Steeles |
|
Community Name
|
Bayview Woods-Steeles |
|
Parking Space Total
|
6 |
Building
|
Bathroom Total
|
3 |
|
Bedrooms Above Ground
|
4 |
|
Bedrooms Total
|
4 |
|
Appliances
|
All, Dishwasher, Dryer, Stove, Washer, Window Coverings, Refrigerator |
|
Basement Development
|
Finished |
|
Basement Type
|
N/a (finished) |
|
Construction Style Attachment
|
Detached |
|
Construction Style Split Level
|
Backsplit |
|
Cooling Type
|
Central Air Conditioning |
|
Exterior Finish
|
Brick |
|
Fireplace Present
|
Yes |
|
Flooring Type
|
Hardwood, Laminate |
|
Foundation Type
|
Unknown |
|
Heating Fuel
|
Natural Gas |
|
Heating Type
|
Forced Air |
|
Size Interior
|
2000 - 2500 Sqft |
|
Type
|
House |
|
Utility Water
|
Municipal Water |
Parking
Land
|
Acreage
|
No |
|
Sewer
|
Sanitary Sewer |
|
Size Depth
|
128 Ft |
|
Size Frontage
|
50 Ft ,10 In |
|
Size Irregular
|
50.9 X 128 Ft |
|
Size Total Text
|
50.9 X 128 Ft |
Rooms
| Level |
Type |
Length |
Width |
Dimensions |
|
Basement |
Recreational, Games Room |
7.87 m |
5.36 m |
7.87 m x 5.36 m |
|
Main Level |
Living Room |
4.54 m |
4.02 m |
4.54 m x 4.02 m |
|
Main Level |
Dining Room |
4.02 m |
3.02 m |
4.02 m x 3.02 m |
|
Main Level |
Kitchen |
3.31 m |
3.03 m |
3.31 m x 3.03 m |
|
Main Level |
Eating Area |
3.41 m |
3.34 m |
3.41 m x 3.34 m |
|
Main Level |
Family Room |
8.71 m |
3.92 m |
8.71 m x 3.92 m |
|
Main Level |
Office |
3.41 m |
3.34 m |
3.41 m x 3.34 m |
|
Upper Level |
Primary Bedroom |
4.26 m |
4.02 m |
4.26 m x 4.02 m |
|
Upper Level |
Bedroom 2 |
4.26 m |
3.85 m |
4.26 m x 3.85 m |
|
Upper Level |
Bedroom 3 |
3.3 m |
3.3 m |
3.3 m x 3.3 m |
https://www.realtor.ca/real-estate/28438464/20-bruce-farm-drive-toronto-bayview-woods-steeles-bayview-woods-steeles
































