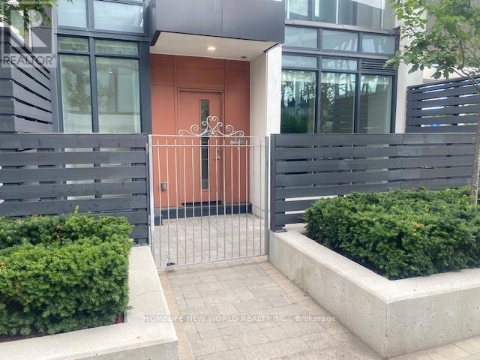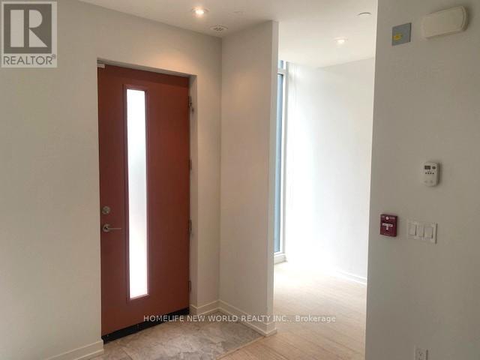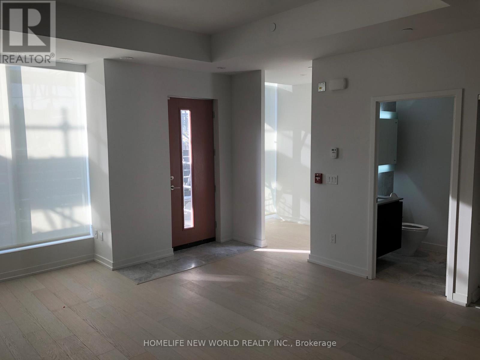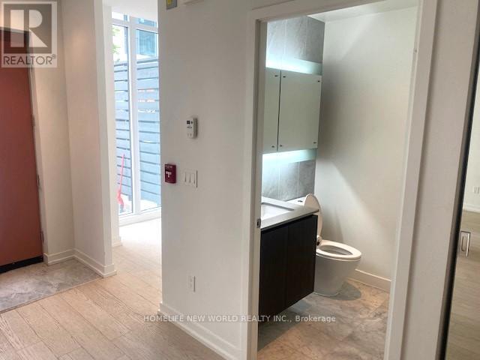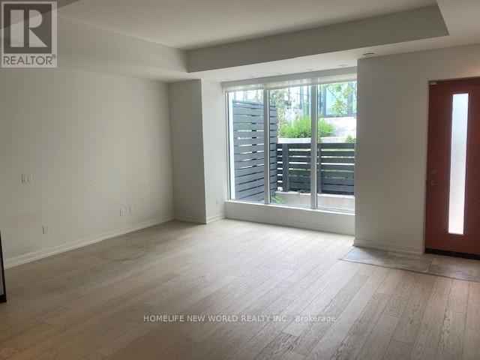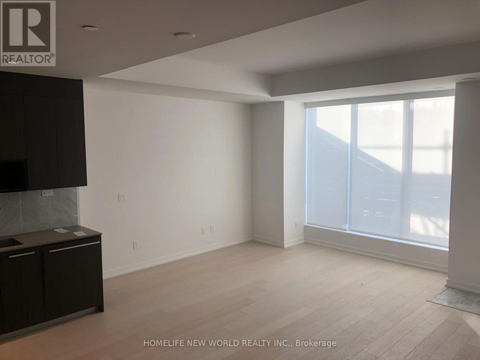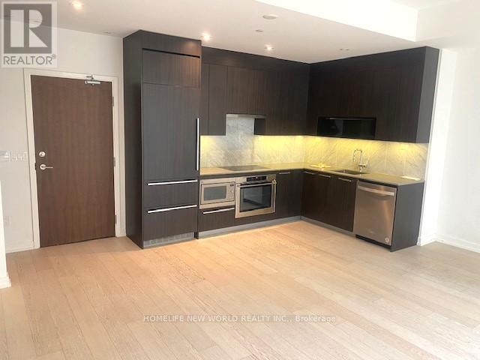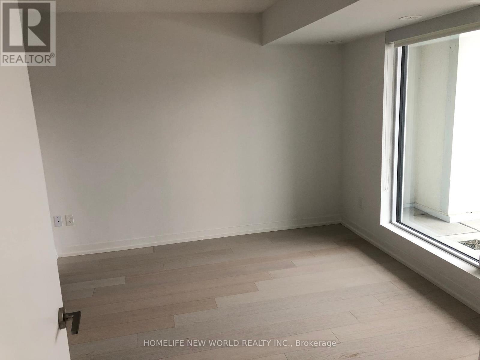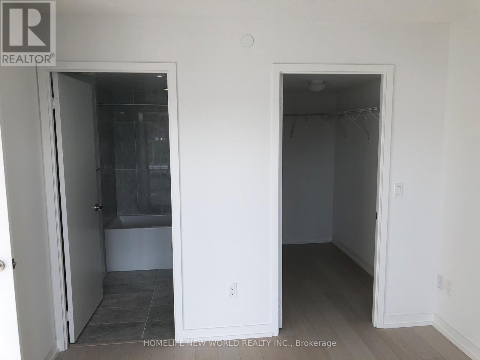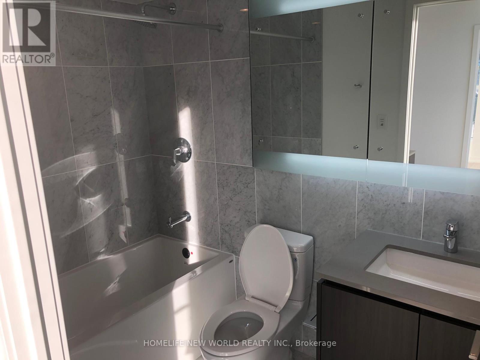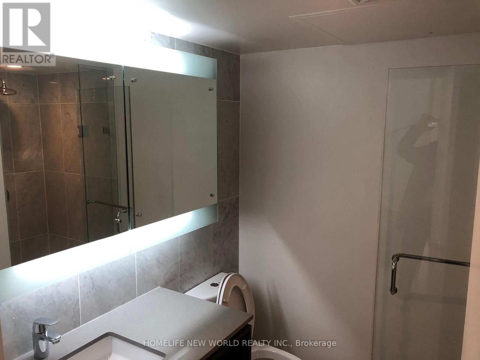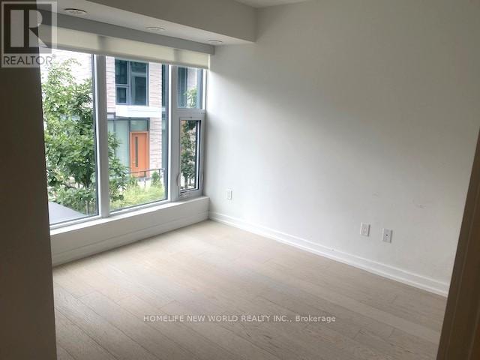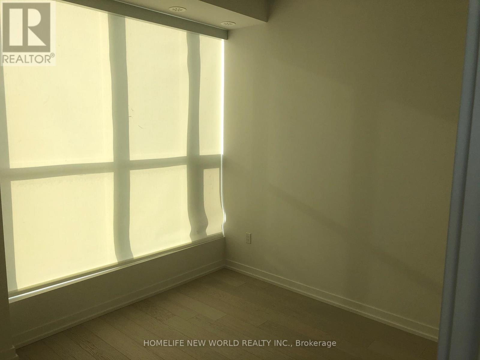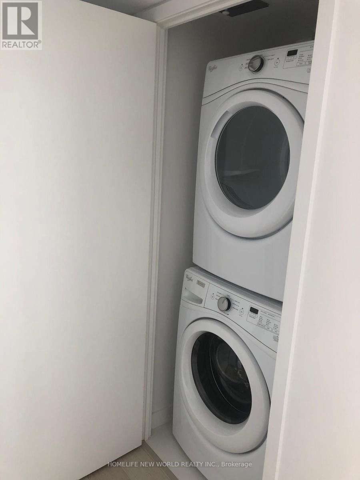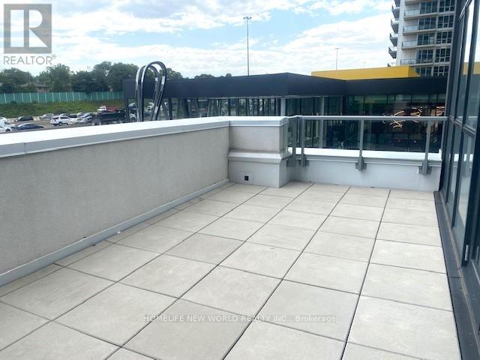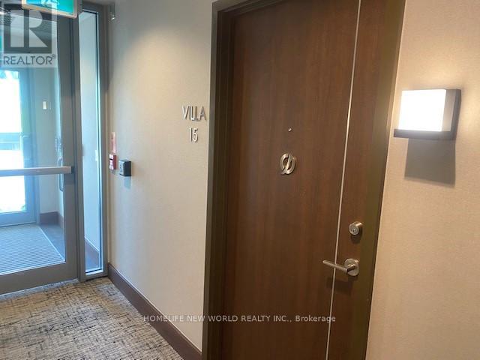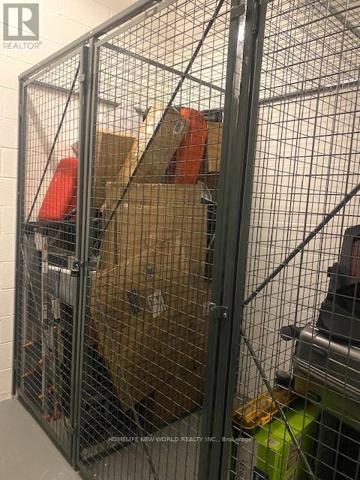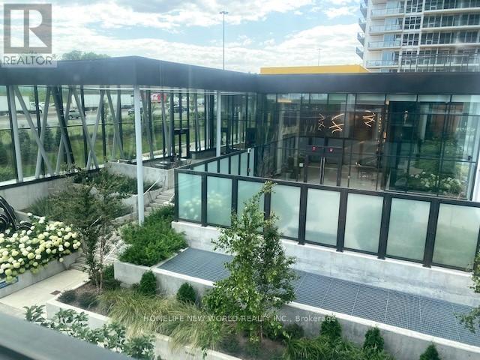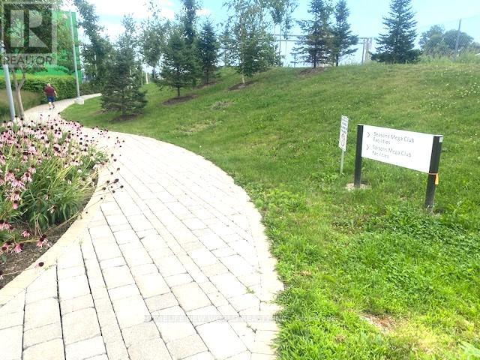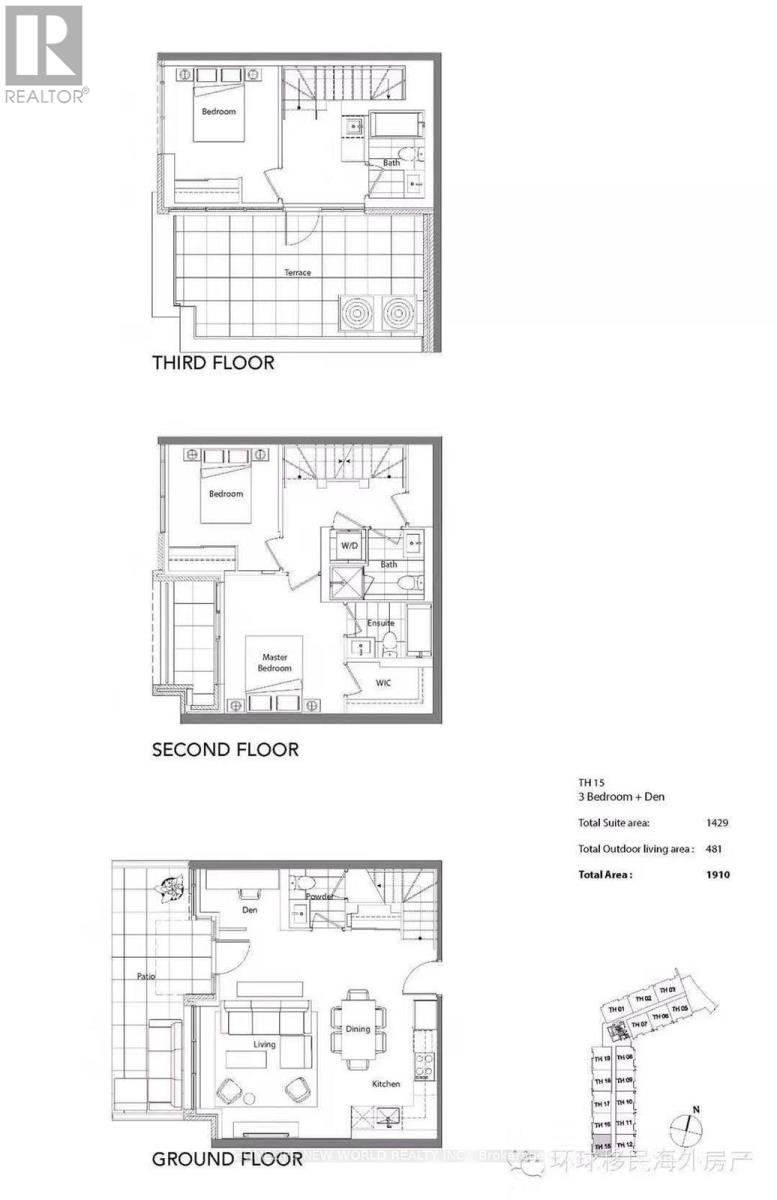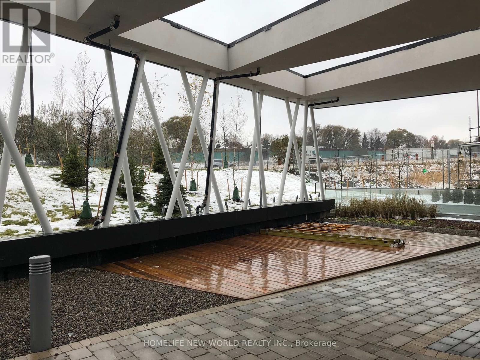4 Bedroom
4 Bathroom
1400 - 1599 sqft
Central Air Conditioning
Forced Air
$4,600 Monthly
Beautiful contemporary 3-storey condo townhouse located in Bayview Village. Bright & spacious. Roof terrace on 3/F. Modern kitchen with integrated appliances. Quartz counter. Close to Hwy 401 & 404. Walking distance to IKEA, Canadian Tire, Park, restaurants and subway stations (Bessarion & Leslie). (id:50787)
Property Details
|
MLS® Number
|
C12205774 |
|
Property Type
|
Single Family |
|
Community Name
|
Bayview Village |
|
Amenities Near By
|
Hospital, Park, Public Transit |
|
Community Features
|
Pet Restrictions |
|
Features
|
Elevator, Balcony, Carpet Free |
|
Parking Space Total
|
2 |
|
Structure
|
Clubhouse |
Building
|
Bathroom Total
|
4 |
|
Bedrooms Above Ground
|
3 |
|
Bedrooms Below Ground
|
1 |
|
Bedrooms Total
|
4 |
|
Amenities
|
Security/concierge, Exercise Centre, Visitor Parking, Storage - Locker |
|
Appliances
|
Dishwasher, Dryer, Microwave, Stove, Washer, Refrigerator |
|
Cooling Type
|
Central Air Conditioning |
|
Exterior Finish
|
Concrete |
|
Flooring Type
|
Laminate |
|
Half Bath Total
|
1 |
|
Heating Fuel
|
Natural Gas |
|
Heating Type
|
Forced Air |
|
Stories Total
|
3 |
|
Size Interior
|
1400 - 1599 Sqft |
|
Type
|
Row / Townhouse |
Parking
Land
|
Acreage
|
No |
|
Land Amenities
|
Hospital, Park, Public Transit |
Rooms
| Level |
Type |
Length |
Width |
Dimensions |
|
Second Level |
Primary Bedroom |
|
|
Measurements not available |
|
Second Level |
Bedroom 2 |
|
|
Measurements not available |
|
Third Level |
Bedroom 3 |
|
|
Measurements not available |
|
Ground Level |
Dining Room |
|
|
Measurements not available |
|
Ground Level |
Living Room |
|
|
Measurements not available |
|
Ground Level |
Kitchen |
|
|
Measurements not available |
|
Ground Level |
Den |
|
|
Measurements not available |
https://www.realtor.ca/real-estate/28436675/th15-113-mcmahon-drive-toronto-bayview-village-bayview-village


