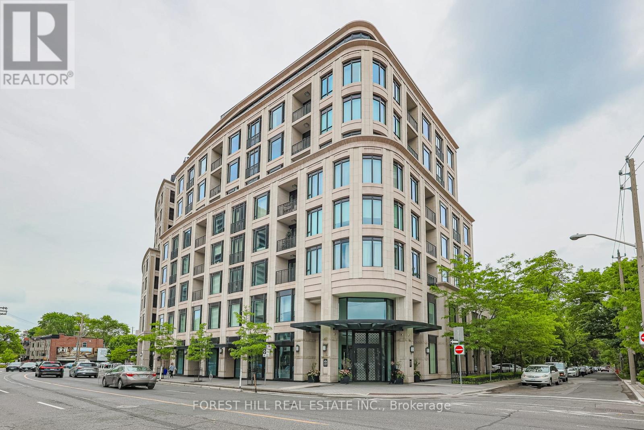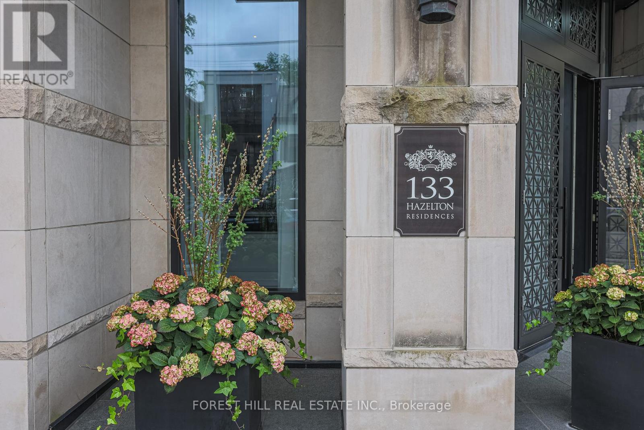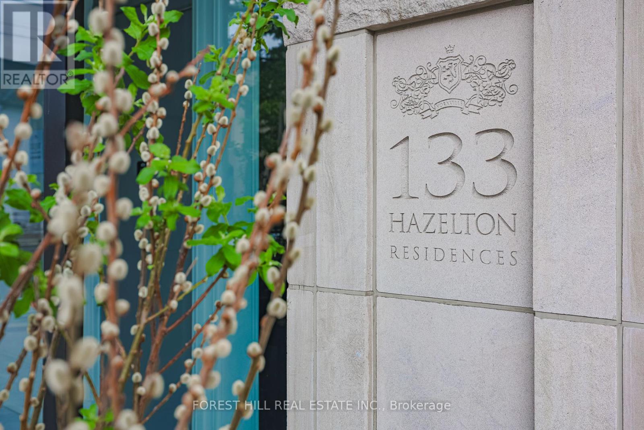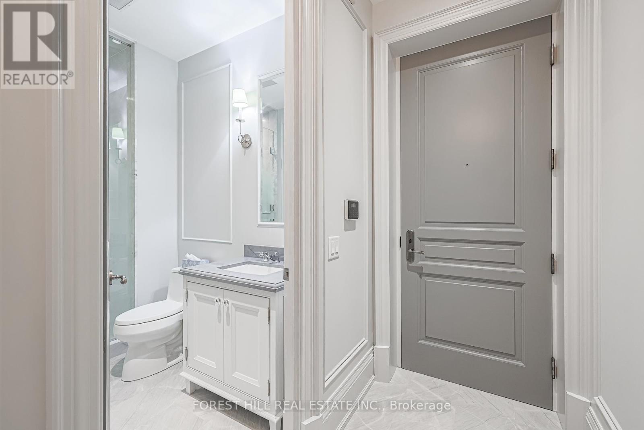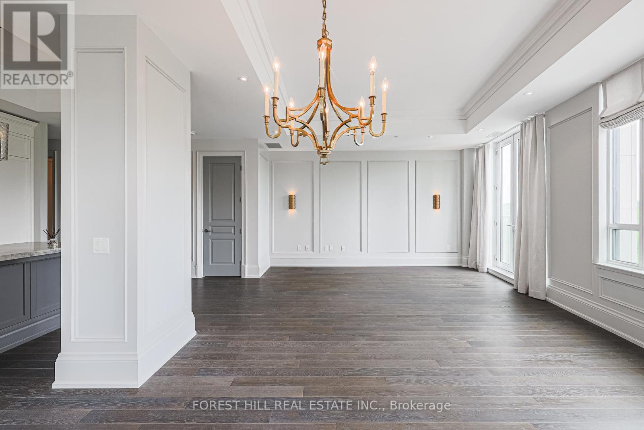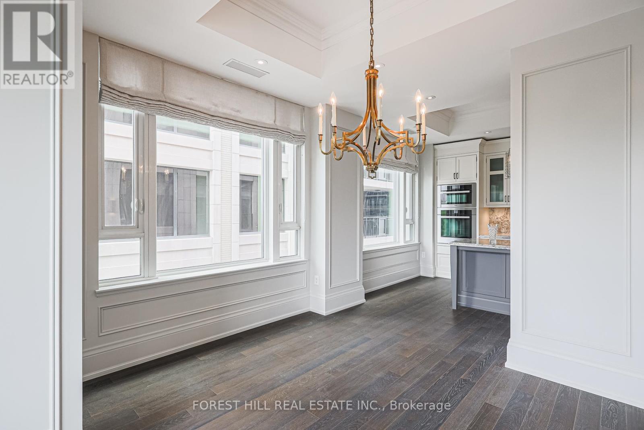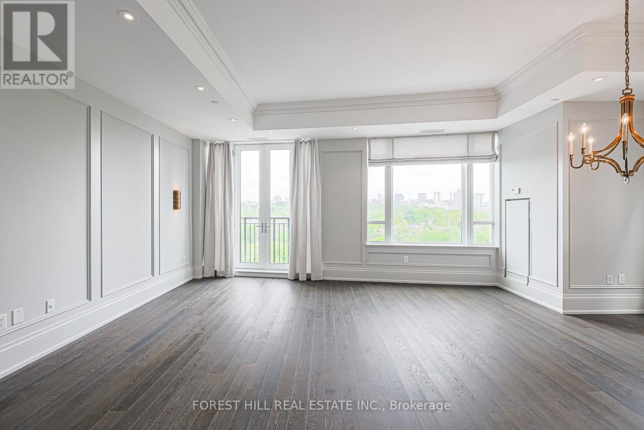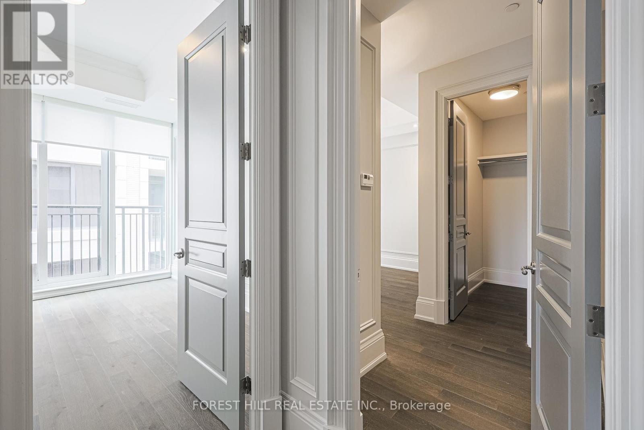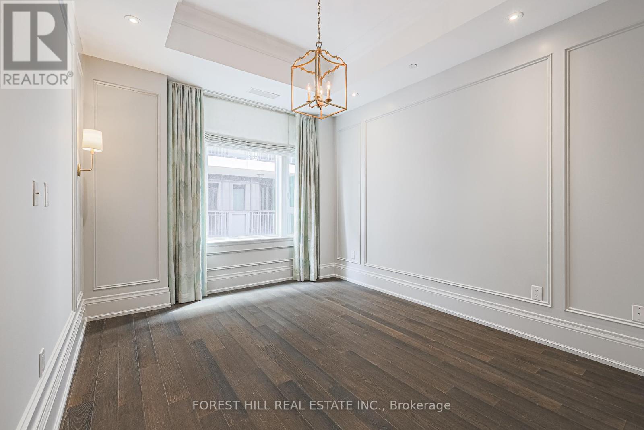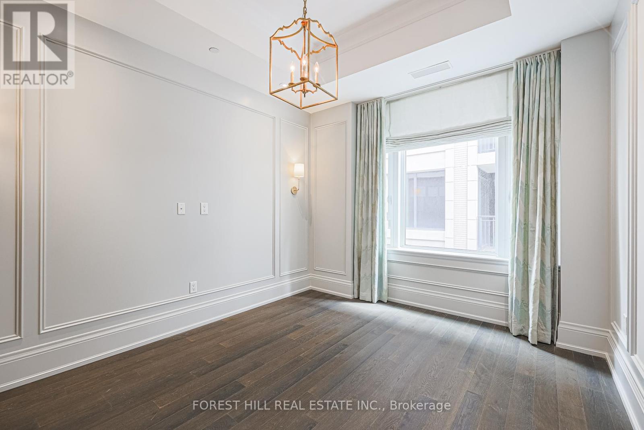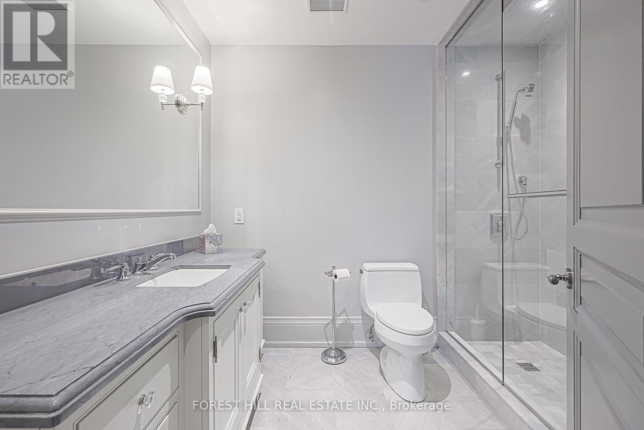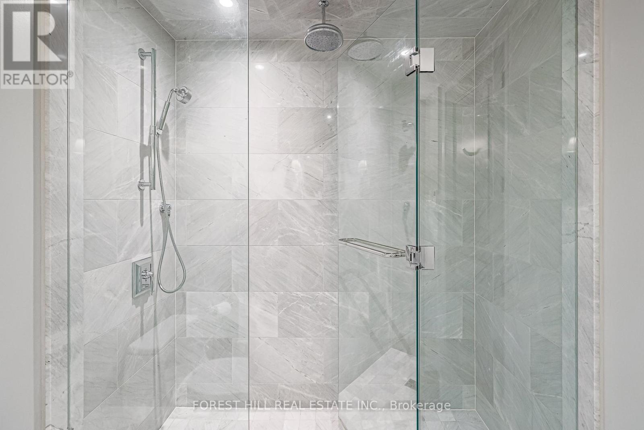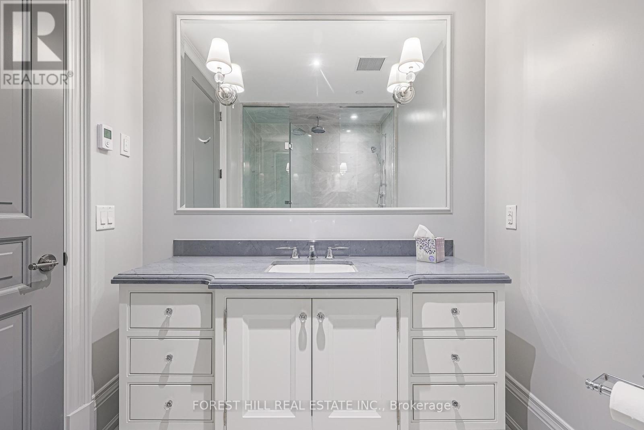2 Bedroom
2 Bathroom
1200 - 1399 sqft
Central Air Conditioning
Forced Air
$8,300 Monthly
A Rare Offering in Iconic 133 Hazelton Avenue Timeless Elegance in the Heart of Yorkville Welcome to this coveted 1,330 sq. ft. two-bedroom, two-bathroom corner residence in one of Toronto's most distinguished boutique buildings. Perfectly situated in the heart of historic Yorkville, 133 Hazelton Avenue evokes old-world European charm and modern sophistication. This exceptional corner suite offers rare northern exposure overlooking treetops and Yorkville brownstones-evoking the feel of New York's Central Park in both scale and serenity. With 10-foot coffered ceilings, intricate panel mouldings, and expansive windows that flood the home with natural light, every detail has been thoughtfully curated. The open-concept living and dining space is anchored by a chefs kitchen featuring custom cabinetry, a dramatic marble island, and top-of-the-line Miele appliances ideal for entertaining or quiet evenings at home. The primary suite is a private retreat, complete with a spa-inspired ensuite boasting heated marble floors, a custom vanity, Kohler fixtures, and bespoke finishes. The second bedroom offers exceptional versatility, perfect for a second bedroom, guest room, or home office, with generous storage and privacy. Residents enjoy an elevated lifestyle with full-service amenities including 24/7 concierge, valet parking, a fully equipped fitness centre, elegant party/dining room, media lounge, and a guest suite for overnight visitors.133 Hazelton is a landmark address known for its limestone façade, refined interior design, and impeccable craftsmanship throughout. Just steps to world-renowned restaurants, luxury boutiques, art galleries, and cultural institutions, this is where the vibrancy of Yorkville meets the timelessness of classical architecture. Includes one parking space and one storage locker. (id:50787)
Property Details
|
MLS® Number
|
C12205759 |
|
Property Type
|
Single Family |
|
Community Name
|
Annex |
|
Amenities Near By
|
Hospital, Park, Place Of Worship, Public Transit, Schools |
|
Community Features
|
Pets Not Allowed |
|
Features
|
Balcony |
|
Parking Space Total
|
1 |
|
View Type
|
View, City View |
Building
|
Bathroom Total
|
2 |
|
Bedrooms Above Ground
|
2 |
|
Bedrooms Total
|
2 |
|
Amenities
|
Security/concierge, Exercise Centre, Party Room, Visitor Parking, Separate Heating Controls, Storage - Locker |
|
Appliances
|
Oven - Built-in, Range |
|
Cooling Type
|
Central Air Conditioning |
|
Exterior Finish
|
Stone |
|
Flooring Type
|
Hardwood |
|
Heating Fuel
|
Natural Gas |
|
Heating Type
|
Forced Air |
|
Size Interior
|
1200 - 1399 Sqft |
|
Type
|
Apartment |
Parking
Land
|
Acreage
|
No |
|
Land Amenities
|
Hospital, Park, Place Of Worship, Public Transit, Schools |
Rooms
| Level |
Type |
Length |
Width |
Dimensions |
|
Main Level |
Foyer |
1.19 m |
4.18 m |
1.19 m x 4.18 m |
|
Main Level |
Living Room |
4.57 m |
3.68 m |
4.57 m x 3.68 m |
|
Main Level |
Dining Room |
4.36 m |
3.25 m |
4.36 m x 3.25 m |
|
Main Level |
Kitchen |
3.87 m |
5.83 m |
3.87 m x 5.83 m |
|
Main Level |
Primary Bedroom |
3.42 m |
4 m |
3.42 m x 4 m |
|
Main Level |
Bedroom 2 |
3.23 m |
4.01 m |
3.23 m x 4.01 m |
https://www.realtor.ca/real-estate/28436672/702-133-hazelton-avenue-toronto-annex-annex

