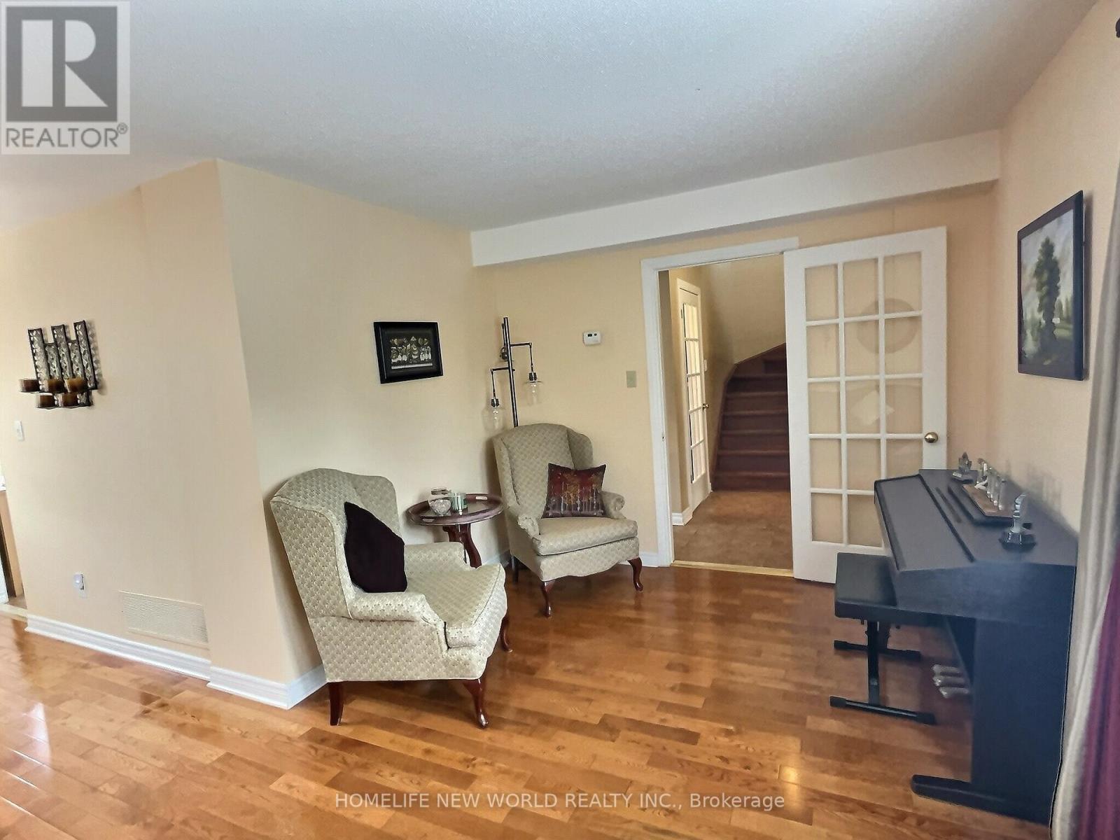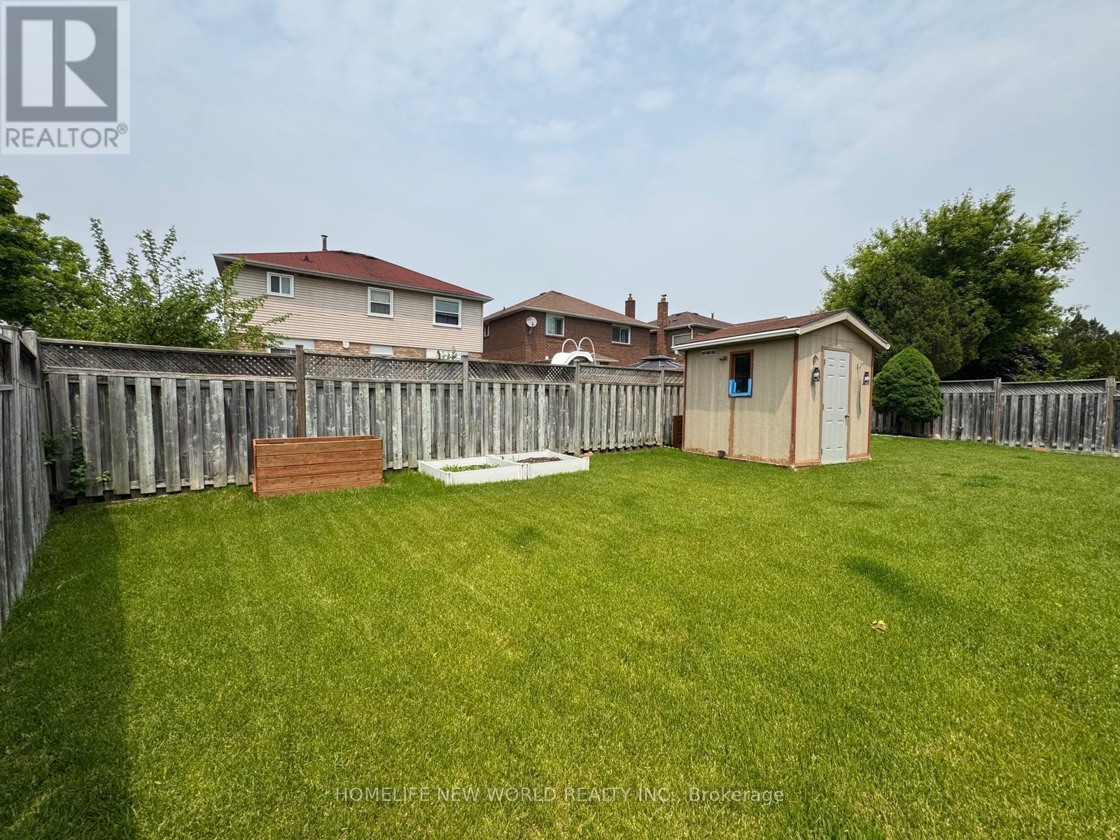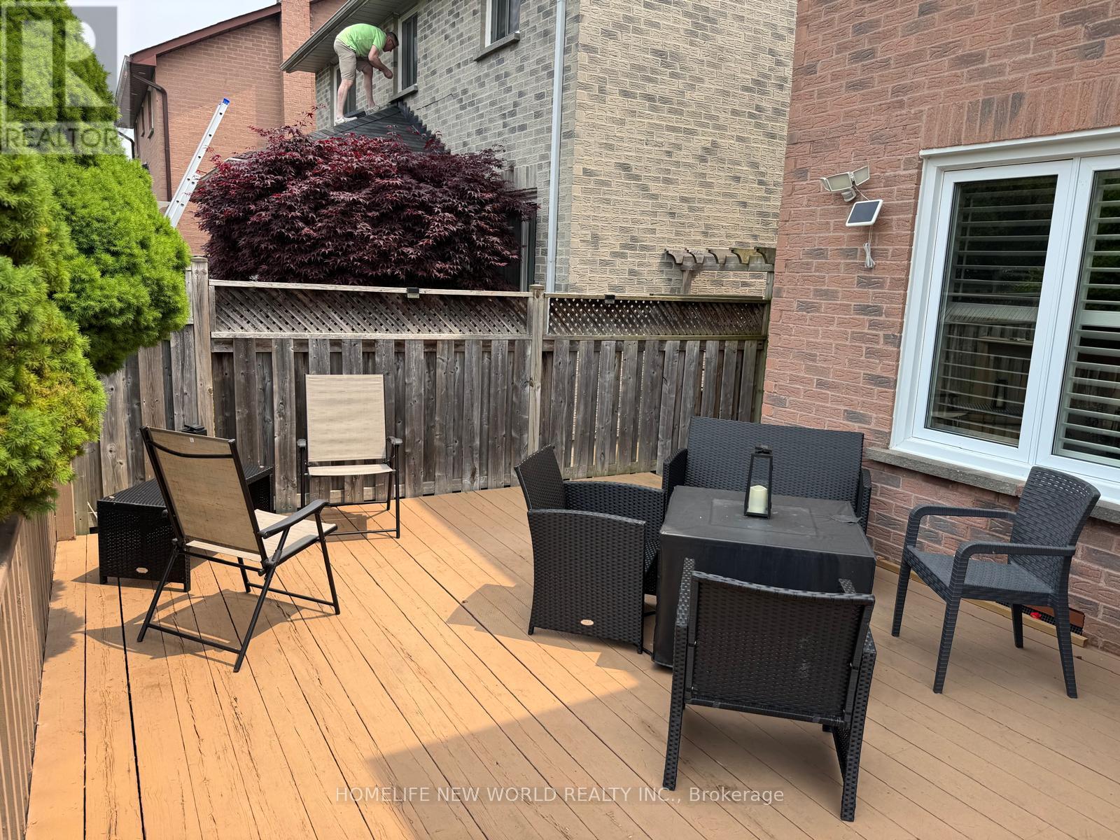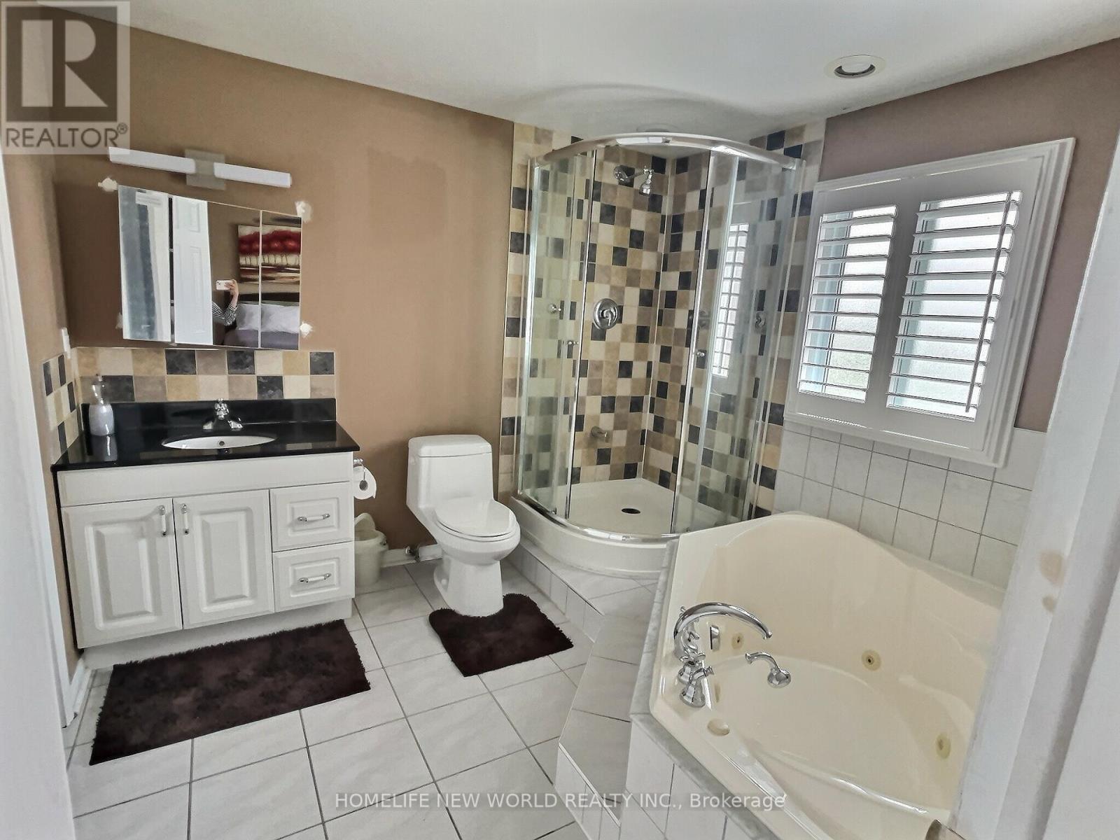4 Bedroom
3 Bathroom
1500 - 2000 sqft
Central Air Conditioning
Forced Air
Landscaped, Lawn Sprinkler
$990,000
Stunning double car garage in the highly desirable Woodland Community. The current homeowners have resided here for over 20 years and have dedicated care and improvements to the property, transforming it into a more comfortable, inviting, and warm home. This encompasses the front yard bursting with vibrant flowers, the lush backyard, and the continuous upgrading and refurbishment of the interior fixtures and finishes. Hardwood floor throughout the house, Roof(2023); Hi-efficient Furnace & A/C (2022, Brand name: Lennox), California Shutter (2022), Sliding door to the backyard( 2022), front yard lawn sprinkler system (2023)... finished basement New laminate floor with Bar and exercise room. Big cool room can store lots of food and sundries. The spacious sitting area in the 2nd floor; all bedrooms have ceiling fans and California shutters to circulate the air. The kitchen is upgraded with a new granite countertop and includes stainless steel appliances. Bright breakfast area overlook the grand green back yard. Enjoy outdoor living with an big deck at backyard, perfect for entertaining. Conveniently located within walking distance to the park, shopping and everything. This home combines modern comfort with timeless style truly a must-see in one of Pickering's most vibrant communities. You cannot afford to miss it. Move in and enjoy. (id:50787)
Property Details
|
MLS® Number
|
E12205117 |
|
Property Type
|
Single Family |
|
Community Name
|
Woodlands |
|
Amenities Near By
|
Public Transit, Schools, Park |
|
Features
|
Carpet Free |
|
Parking Space Total
|
4 |
|
Structure
|
Deck |
Building
|
Bathroom Total
|
3 |
|
Bedrooms Above Ground
|
3 |
|
Bedrooms Below Ground
|
1 |
|
Bedrooms Total
|
4 |
|
Amenities
|
Fireplace(s) |
|
Appliances
|
Garage Door Opener Remote(s), Dishwasher, Dryer, Hood Fan, Stove, Washer, Window Coverings, Refrigerator |
|
Basement Development
|
Finished |
|
Basement Type
|
N/a (finished) |
|
Construction Style Attachment
|
Detached |
|
Cooling Type
|
Central Air Conditioning |
|
Exterior Finish
|
Brick |
|
Flooring Type
|
Laminate, Hardwood, Ceramic |
|
Foundation Type
|
Poured Concrete |
|
Half Bath Total
|
1 |
|
Heating Fuel
|
Natural Gas |
|
Heating Type
|
Forced Air |
|
Stories Total
|
2 |
|
Size Interior
|
1500 - 2000 Sqft |
|
Type
|
House |
|
Utility Water
|
Municipal Water |
Parking
Land
|
Acreage
|
No |
|
Fence Type
|
Fenced Yard |
|
Land Amenities
|
Public Transit, Schools, Park |
|
Landscape Features
|
Landscaped, Lawn Sprinkler |
|
Sewer
|
Sanitary Sewer |
|
Size Depth
|
111 Ft ,8 In |
|
Size Frontage
|
26 Ft ,1 In |
|
Size Irregular
|
26.1 X 111.7 Ft ; As Per Survey |
|
Size Total Text
|
26.1 X 111.7 Ft ; As Per Survey |
|
Zoning Description
|
Residential |
Rooms
| Level |
Type |
Length |
Width |
Dimensions |
|
Second Level |
Primary Bedroom |
4.15 m |
3.2 m |
4.15 m x 3.2 m |
|
Second Level |
Primary Bedroom |
3.89 m |
3.07 m |
3.89 m x 3.07 m |
|
Second Level |
Bedroom 2 |
3.77 m |
2.96 m |
3.77 m x 2.96 m |
|
Second Level |
Bedroom 3 |
2.81 m |
2.75 m |
2.81 m x 2.75 m |
|
Basement |
Recreational, Games Room |
8.7 m |
5.34 m |
8.7 m x 5.34 m |
|
Basement |
Exercise Room |
2.1 m |
2.7 m |
2.1 m x 2.7 m |
|
Main Level |
Living Room |
4.33 m |
3.3 m |
4.33 m x 3.3 m |
|
Main Level |
Dining Room |
3.74 m |
2.8 m |
3.74 m x 2.8 m |
|
Main Level |
Kitchen |
3.44 m |
2.68 m |
3.44 m x 2.68 m |
|
Main Level |
Family Room |
4.43 m |
2.98 m |
4.43 m x 2.98 m |
|
Main Level |
Eating Area |
2.65 m |
2.25 m |
2.65 m x 2.25 m |
https://www.realtor.ca/real-estate/28435446/550-cattail-court-pickering-woodlands-woodlands


















































