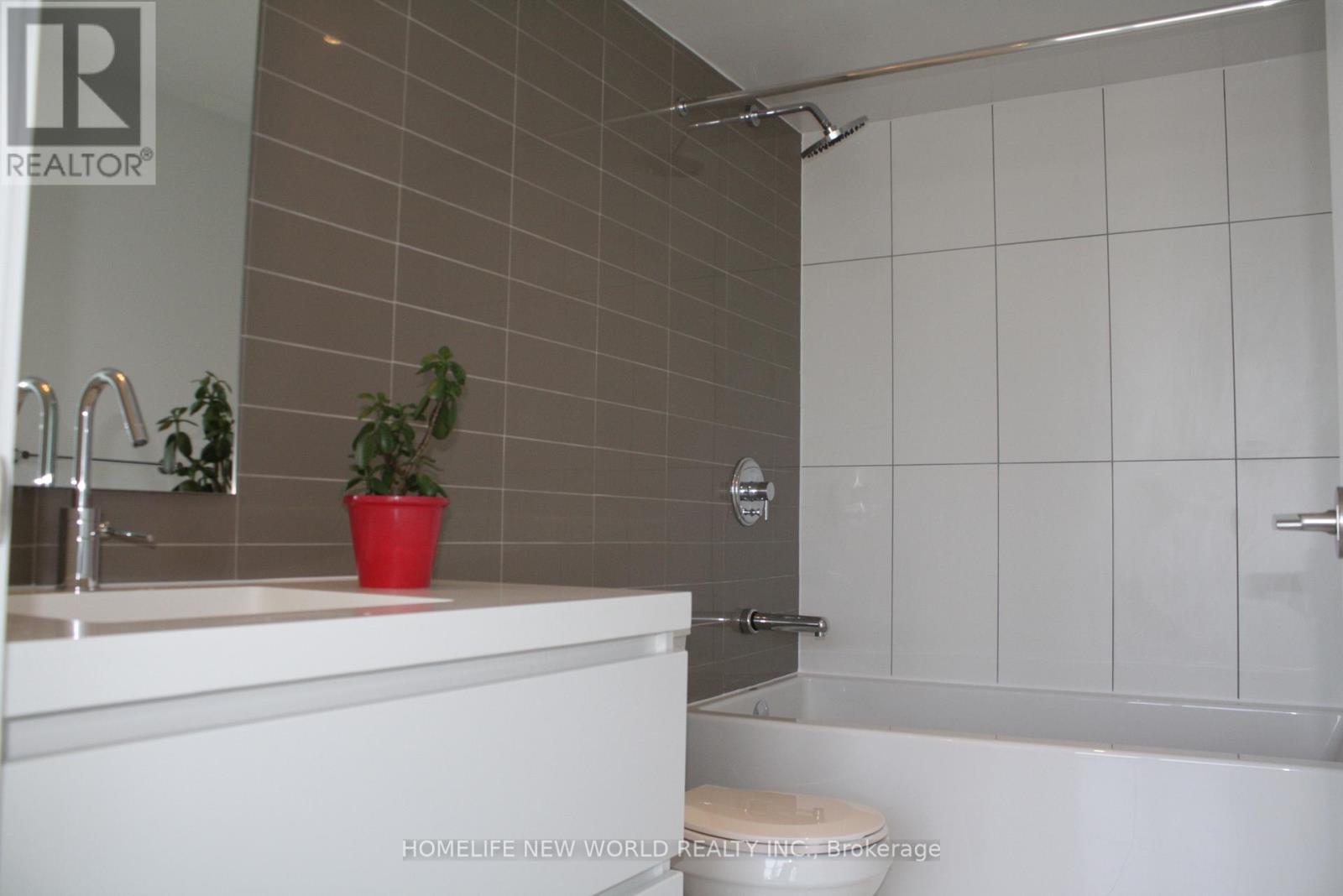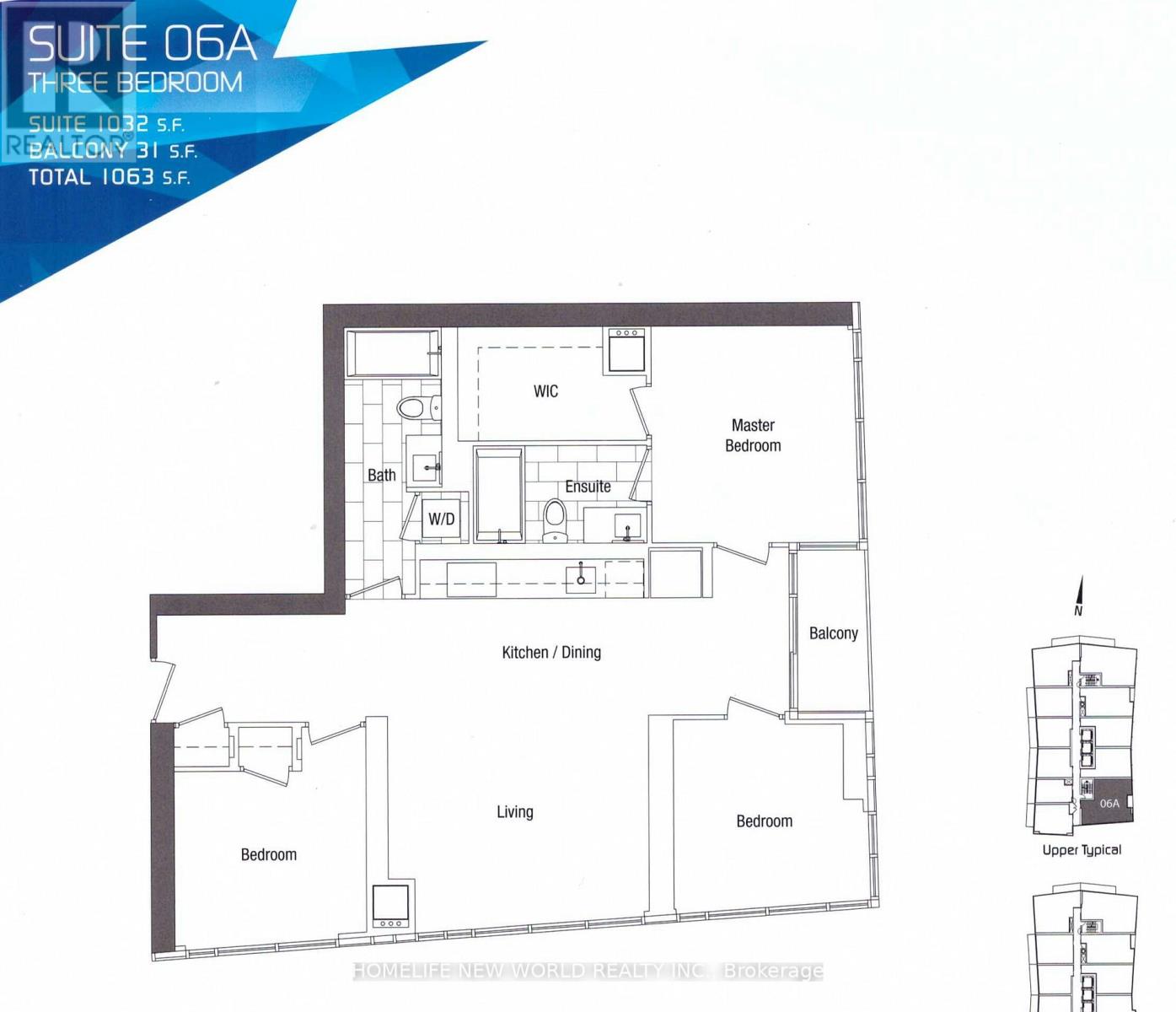3 Bedroom
2 Bathroom
1000 - 1199 sqft
Indoor Pool
Central Air Conditioning
Forced Air
$4,500 Monthly
Bright And Spacious 3 Bedrooms 2 Baths Luxury Condo Unit (1032 Sqft) With A Panoramic Views Of Lake. One Parking Spot Locate @ Level P1 And One Locker Included. Steps To Ttc, Library, Tim Hortons, Restaurants, Supermarket And All Downtown Amenities: Cn Tower, Rogers Centre, Financial District, Easy Highway Access. Hardwood Flr Throughout Liv & Din & Hallway Area. 24Hrs Concierge, Prewired Hi-Speed Internet. Would Be Ideal For A Large Family. (id:50787)
Property Details
|
MLS® Number
|
C12204601 |
|
Property Type
|
Single Family |
|
Community Name
|
Waterfront Communities C1 |
|
Amenities Near By
|
Park, Public Transit |
|
Community Features
|
Pets Not Allowed |
|
Features
|
Balcony |
|
Parking Space Total
|
1 |
|
Pool Type
|
Indoor Pool |
|
View Type
|
View |
Building
|
Bathroom Total
|
2 |
|
Bedrooms Above Ground
|
3 |
|
Bedrooms Total
|
3 |
|
Age
|
6 To 10 Years |
|
Amenities
|
Security/concierge, Exercise Centre, Party Room, Visitor Parking, Storage - Locker |
|
Appliances
|
Dishwasher, Dryer, Microwave, Stove, Washer, Window Coverings, Refrigerator |
|
Cooling Type
|
Central Air Conditioning |
|
Exterior Finish
|
Concrete |
|
Heating Fuel
|
Natural Gas |
|
Heating Type
|
Forced Air |
|
Size Interior
|
1000 - 1199 Sqft |
|
Type
|
Apartment |
Parking
Land
|
Acreage
|
No |
|
Land Amenities
|
Park, Public Transit |
Rooms
| Level |
Type |
Length |
Width |
Dimensions |
|
Flat |
Living Room |
6.19 m |
5.72 m |
6.19 m x 5.72 m |
|
Flat |
Dining Room |
6.19 m |
5.72 m |
6.19 m x 5.72 m |
|
Flat |
Kitchen |
6.19 m |
5.72 m |
6.19 m x 5.72 m |
|
Flat |
Primary Bedroom |
3.3 m |
3.24 m |
3.3 m x 3.24 m |
|
Flat |
Bedroom 2 |
3.07 m |
2.97 m |
3.07 m x 2.97 m |
|
Flat |
Bedroom 3 |
2.94 m |
2.79 m |
2.94 m x 2.79 m |
https://www.realtor.ca/real-estate/28434374/2906-75-queens-wharf-road-toronto-waterfront-communities-waterfront-communities-c1
























