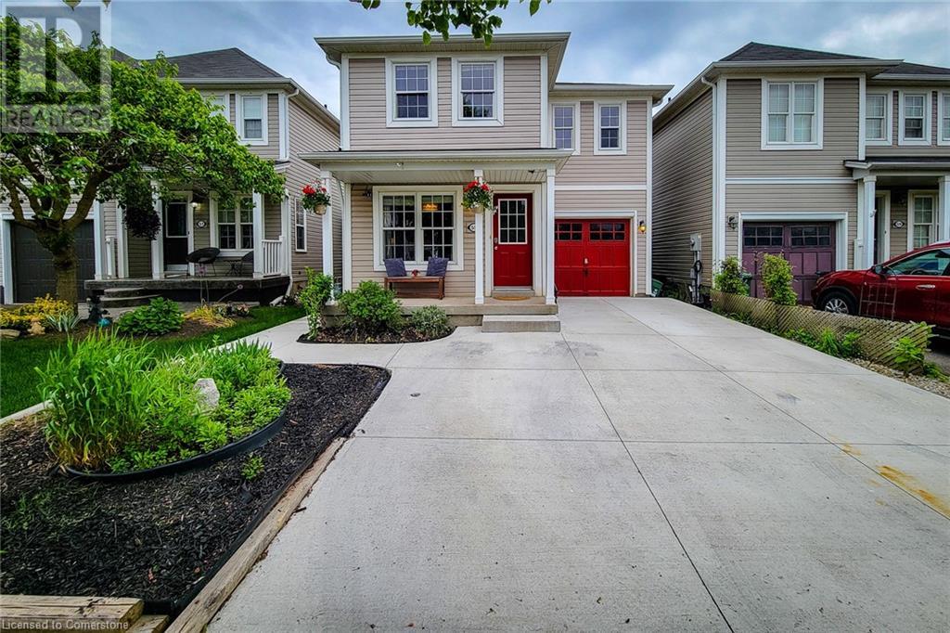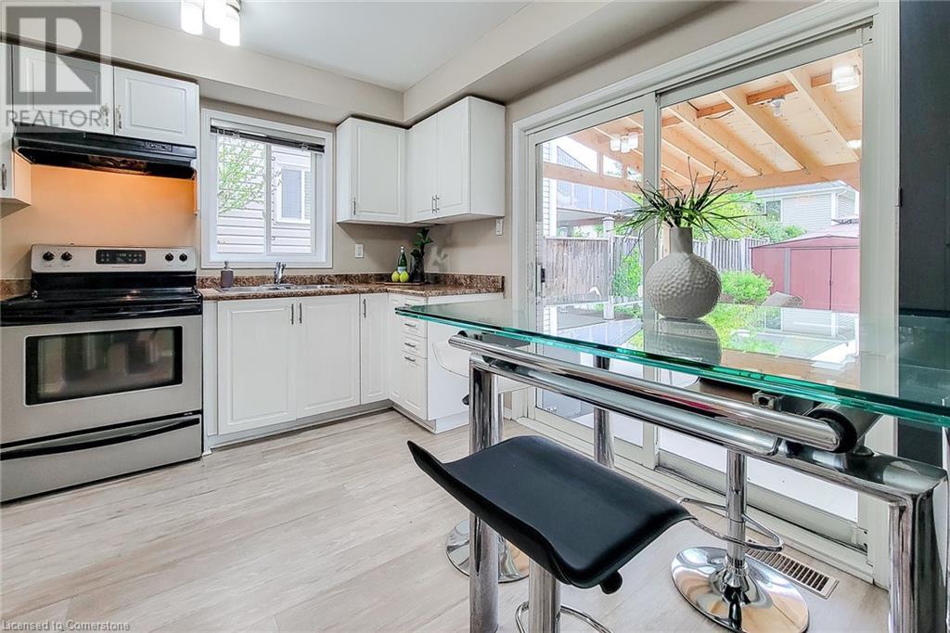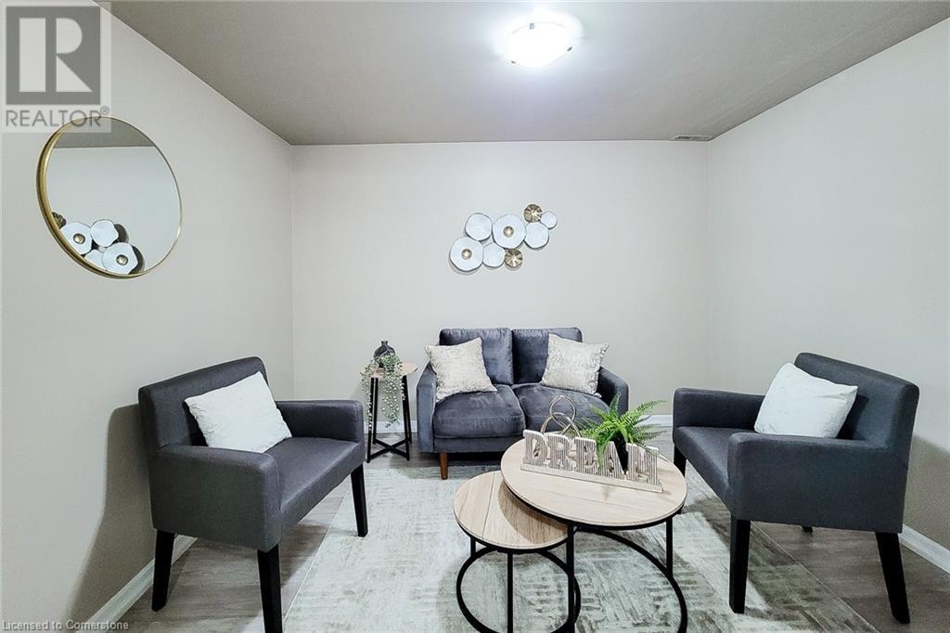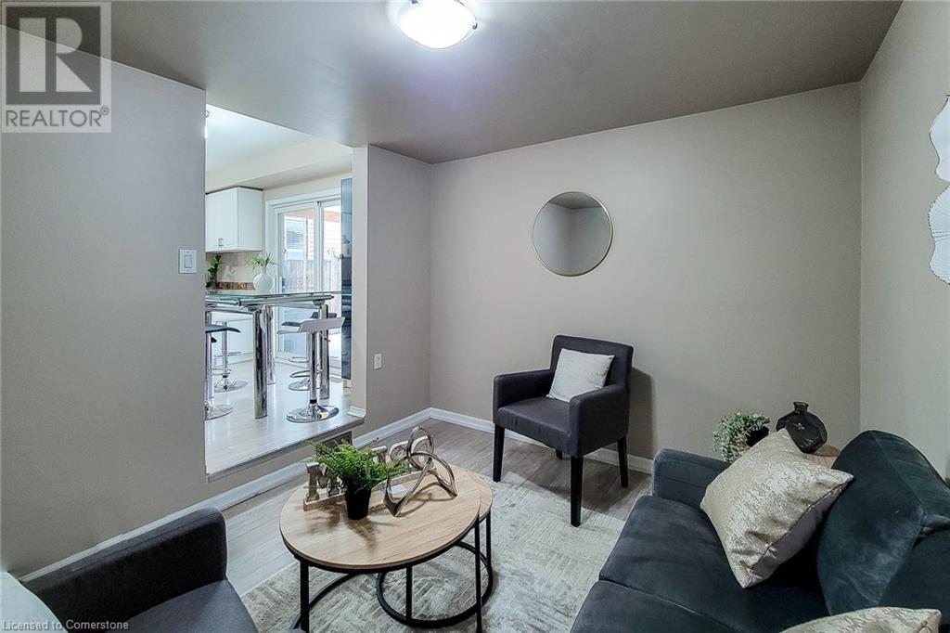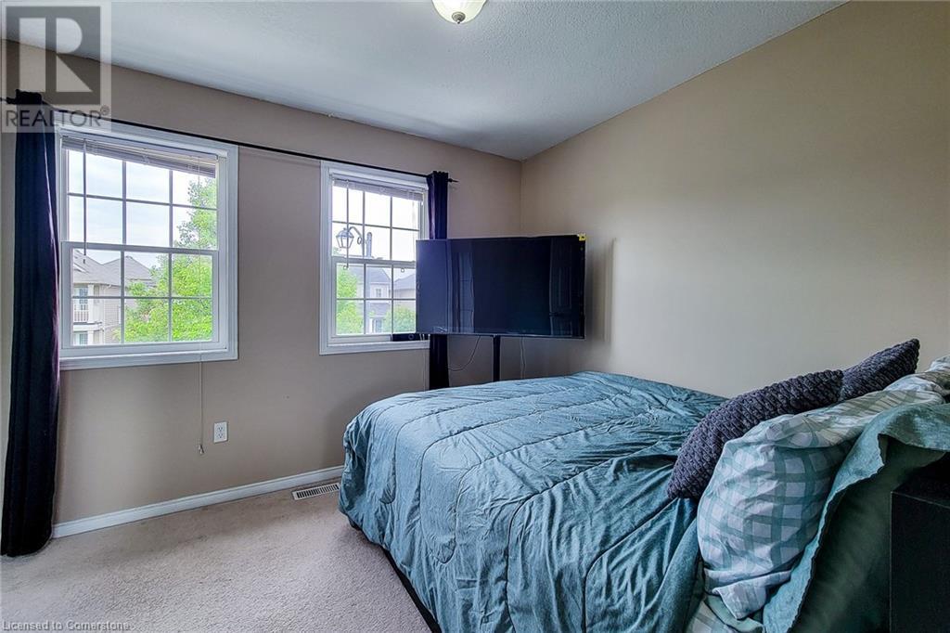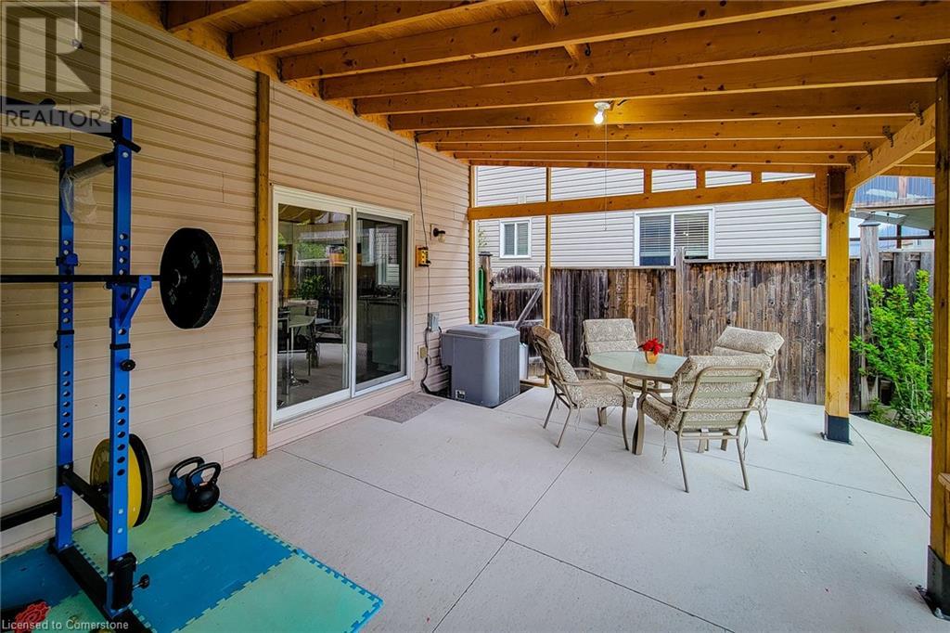3 Bedroom
2 Bathroom
982 sqft
2 Level
Central Air Conditioning
Forced Air
$683,995
WELCOME to this Charming 3-bedroom, 1.5-bath home nestled in the heart of beautiful Binbrook. Situated on a 30x86 ft lot, this well-maintained property has a thoughtful layout perfect for families or first-time buyers. The main floor features stylish light colored vinyl flooring throughout, a bright and airy living room, and a cozy family room—ideal for both relaxing and entertaining. The kitchen is a standout with stainless steel appliances, great lighting, and ample workspace. Upstairs, you’ll find three spacious bedrooms with plush carpet, a full bathroom, and generous closet space. The finished basement adds functionality with a convenient powder room and laundry setup. Outdoors, the concrete driveway fits up to three cars and extends along the side of the house into the backyard. A true haven for outdoor lovers, the backyard includes a covered gym area under a durable metal patio roof, allowing for workouts even in the rain. This is a home that combines comfort, style, and practicality in one of Binbrook’s most desirable neighborhoods. (id:50787)
Property Details
|
MLS® Number
|
40735410 |
|
Property Type
|
Single Family |
|
Amenities Near By
|
Airport, Park, Place Of Worship, Playground, Schools, Shopping |
|
Community Features
|
Quiet Area, Community Centre, School Bus |
|
Equipment Type
|
Water Heater |
|
Features
|
Paved Driveway, Sump Pump |
|
Parking Space Total
|
3 |
|
Rental Equipment Type
|
Water Heater |
Building
|
Bathroom Total
|
2 |
|
Bedrooms Above Ground
|
3 |
|
Bedrooms Total
|
3 |
|
Appliances
|
Dishwasher, Dryer, Microwave, Refrigerator, Stove, Washer, Hood Fan, Window Coverings |
|
Architectural Style
|
2 Level |
|
Basement Development
|
Unfinished |
|
Basement Type
|
Full (unfinished) |
|
Constructed Date
|
2007 |
|
Construction Style Attachment
|
Detached |
|
Cooling Type
|
Central Air Conditioning |
|
Exterior Finish
|
Vinyl Siding |
|
Fixture
|
Ceiling Fans |
|
Foundation Type
|
Poured Concrete |
|
Half Bath Total
|
1 |
|
Heating Fuel
|
Natural Gas |
|
Heating Type
|
Forced Air |
|
Stories Total
|
2 |
|
Size Interior
|
982 Sqft |
|
Type
|
House |
|
Utility Water
|
Municipal Water |
Parking
Land
|
Access Type
|
Highway Access, Highway Nearby |
|
Acreage
|
No |
|
Land Amenities
|
Airport, Park, Place Of Worship, Playground, Schools, Shopping |
|
Sewer
|
Municipal Sewage System |
|
Size Depth
|
86 Ft |
|
Size Frontage
|
30 Ft |
|
Size Total Text
|
Under 1/2 Acre |
|
Zoning Description
|
Residential |
Rooms
| Level |
Type |
Length |
Width |
Dimensions |
|
Second Level |
3pc Bathroom |
|
|
7'0'' x 5'6'' |
|
Second Level |
Bedroom |
|
|
11'5'' x 10'2'' |
|
Second Level |
Bedroom |
|
|
10'4'' x 9'0'' |
|
Second Level |
Primary Bedroom |
|
|
17'11'' x 10'9'' |
|
Basement |
2pc Bathroom |
|
|
5'1'' x 2'11'' |
|
Main Level |
Family Room |
|
|
10'7'' x 8'10'' |
|
Main Level |
Dining Room |
|
|
11'1'' x 6'10'' |
|
Main Level |
Kitchen |
|
|
10'8'' x 5'6'' |
|
Main Level |
Living Room |
|
|
16'8'' x 12'4'' |
https://www.realtor.ca/real-estate/28434296/55-cleghorn-drive-binbrook

