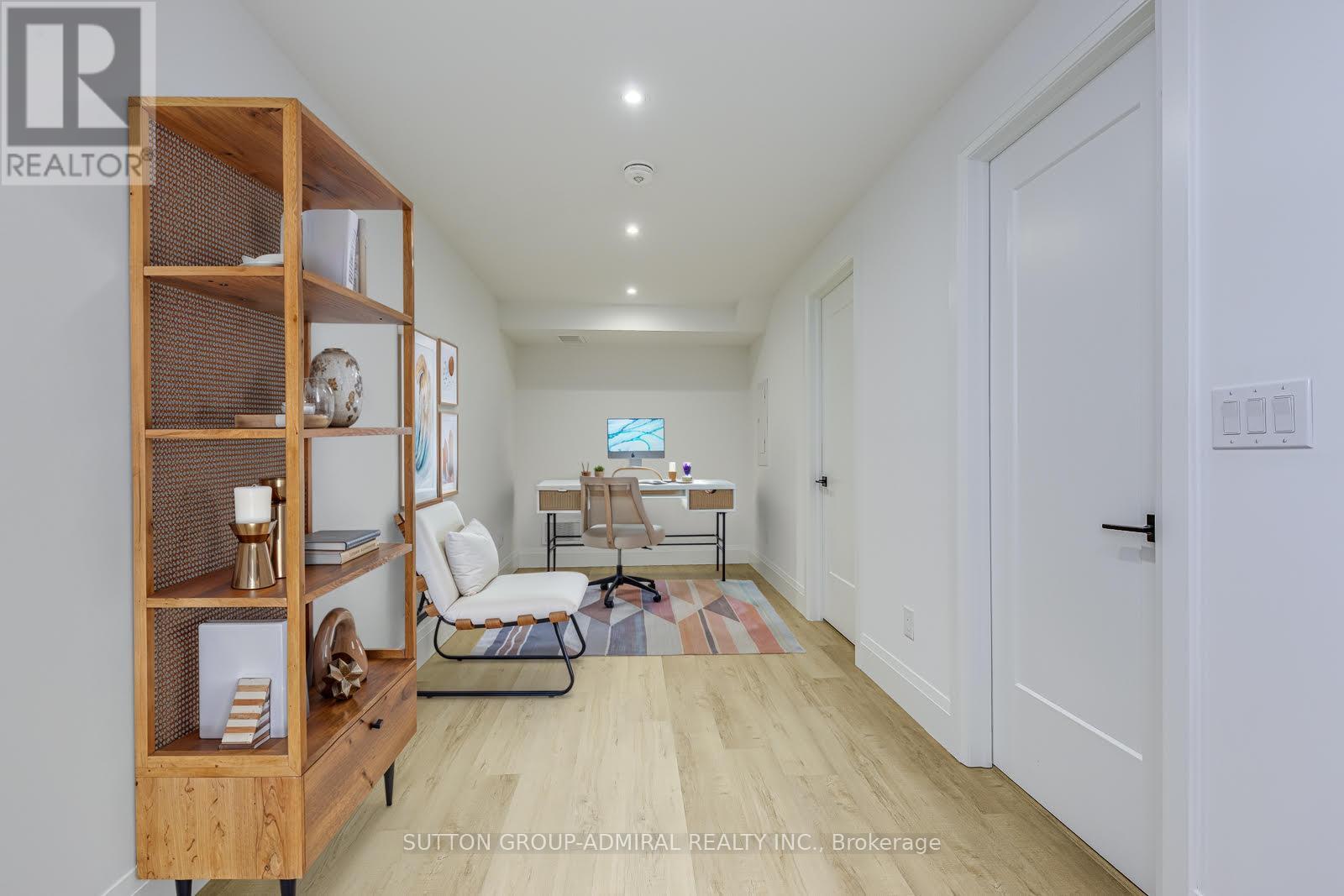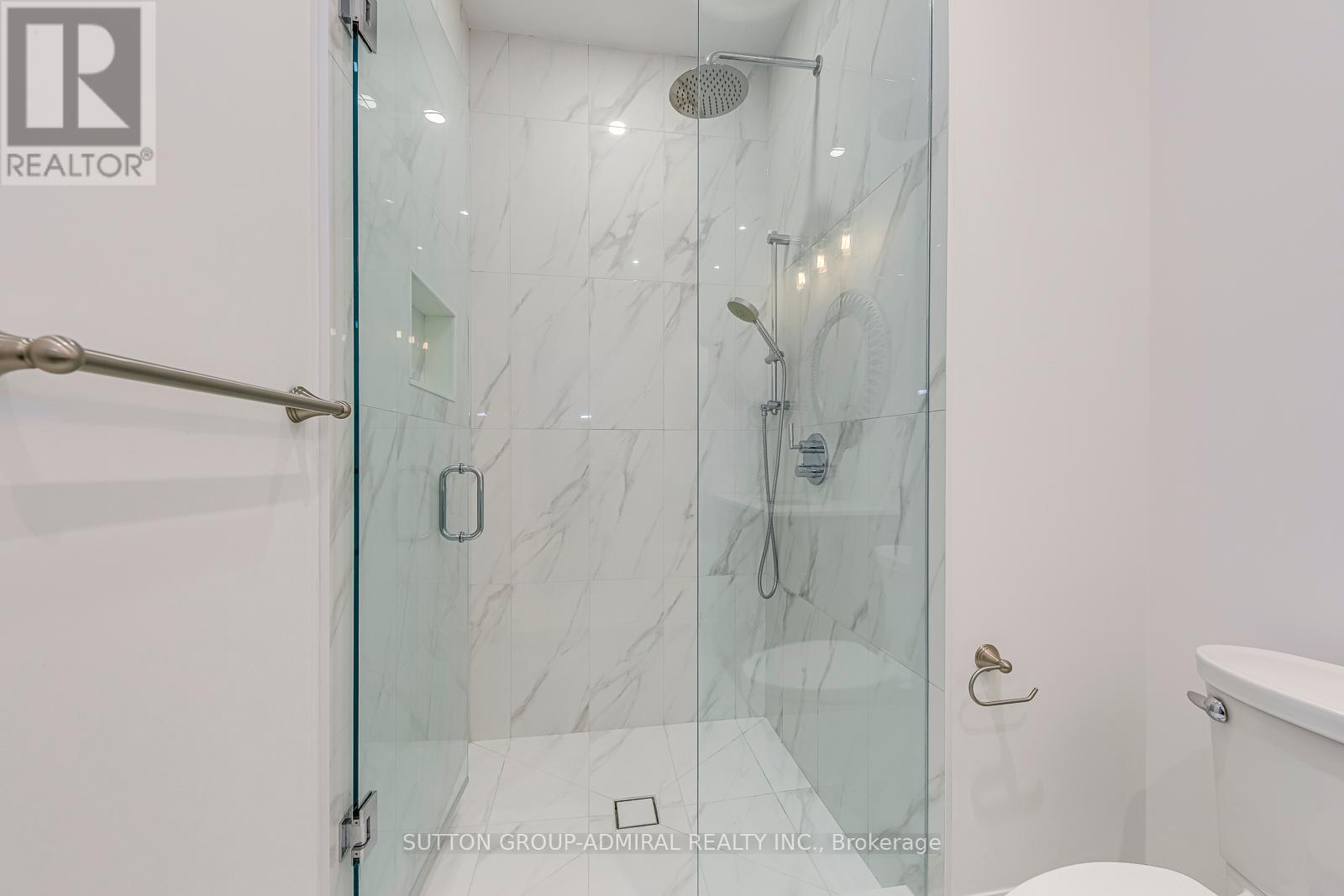5 Bedroom
5 Bathroom
2000 - 2500 sqft
Fireplace
Central Air Conditioning
Forced Air
Landscaped
$1,835,000
Immaculate - Port Credit 2 Year New Custom Home - Gorgeous Finishes & Colour Scheme! Open Concept Main Floor! Approx. 2500 Sq Ft + Finished Lower Level with Rec Rm and Storage + a Separate Legal 1 Brm + Den In-law Suite / Apartment - with Large Open Concept Kitchen / Living Room and Den + a Private Laundry and a Private Entrance! Features of this wonderful home Include: High Ceilings, Large Windows, 2 Stunning Open Concept Kitchens with Quartz Countertops, Islands with eating bars and Beautiful Stainless Steel Appliances. The 2nd Floor Features: 4 good size Bedrooms with Large closets, 3 Stunning Bathrooms, Skylights and a Large Laundry Room! Beautiful Roll Down Zebra Blinds for Adjusting Light and Privacy! Pre-finished Engineers Hardwood floors on first and second floor!GREAT LOCATION - Close to: Port Credit / Lakeview Great Shops & Stores! Desired Schools - Mentor College, Cawtrha Secondary, St James IB School! Parks! The Lake! GO Train & TTC! Star Bucks & Metro just steps away!EXTRA FEATURES: Heated Floors in Primary Brm Ensuite Bathroom, Roughed-in Alarm & Internet wiring! Roughed-in heating pipes in basement floor, Fenced Backyard, Extra Spray Foam Insulation in Basement and Garage Ceiling.IN-LAW SUITE: has extra sound proofing; Heating Ducts on a separate Branch from rest of the house and a Large Window that acts as an Emergency Exit.MAIN FLOOR APPLIANCES: Whirlpool Built-in Combo Oven; KitchenAid Dishwasher; Elica Range Hood; KitchenAid Cooktop; Electrolux Washer & Dryer on 2nd floor.LIVING ROOM: Napoleon Alluravision Fireplace LOWER LEVEL APPLIANCES:Stainless Steel LG Oven Stainless Steel Whirlpool Refrigerator Stainless Steel Whirlpool Dishwasher Stainless Steel LG Microwave Range Hood Blomberg Front Loading Automatic Washer Blomberg Tumble Dryer. (id:50787)
Property Details
|
MLS® Number
|
W12203697 |
|
Property Type
|
Single Family |
|
Community Name
|
Lakeview |
|
Amenities Near By
|
Park, Place Of Worship, Public Transit, Schools |
|
Features
|
Carpet Free, Sump Pump |
|
Parking Space Total
|
3 |
|
Structure
|
Deck |
Building
|
Bathroom Total
|
5 |
|
Bedrooms Above Ground
|
4 |
|
Bedrooms Below Ground
|
1 |
|
Bedrooms Total
|
5 |
|
Age
|
0 To 5 Years |
|
Appliances
|
Oven - Built-in, Water Heater, All, Alarm System, Cooktop, Dishwasher, Dryer, Garage Door Opener, Humidifier, Microwave, Oven, Stove, Washer, Window Coverings, Refrigerator |
|
Basement Development
|
Finished |
|
Basement Features
|
Apartment In Basement, Walk Out |
|
Basement Type
|
N/a (finished) |
|
Construction Style Attachment
|
Semi-detached |
|
Cooling Type
|
Central Air Conditioning |
|
Exterior Finish
|
Wood, Stucco |
|
Fireplace Present
|
Yes |
|
Flooring Type
|
Laminate, Hardwood |
|
Foundation Type
|
Poured Concrete |
|
Half Bath Total
|
1 |
|
Heating Fuel
|
Natural Gas |
|
Heating Type
|
Forced Air |
|
Stories Total
|
2 |
|
Size Interior
|
2000 - 2500 Sqft |
|
Type
|
House |
|
Utility Water
|
Municipal Water |
Parking
Land
|
Acreage
|
No |
|
Fence Type
|
Fenced Yard |
|
Land Amenities
|
Park, Place Of Worship, Public Transit, Schools |
|
Landscape Features
|
Landscaped |
|
Sewer
|
Sanitary Sewer |
|
Size Depth
|
167 Ft |
|
Size Frontage
|
24 Ft ,8 In |
|
Size Irregular
|
24.7 X 167 Ft |
|
Size Total Text
|
24.7 X 167 Ft |
Rooms
| Level |
Type |
Length |
Width |
Dimensions |
|
Second Level |
Primary Bedroom |
4.72 m |
4.11 m |
4.72 m x 4.11 m |
|
Second Level |
Bedroom 2 |
3.78 m |
2.76 m |
3.78 m x 2.76 m |
|
Second Level |
Bedroom 3 |
4.01 m |
2.92 m |
4.01 m x 2.92 m |
|
Second Level |
Bedroom 4 |
3.25 m |
2.92 m |
3.25 m x 2.92 m |
|
Second Level |
Laundry Room |
2.08 m |
1.79 m |
2.08 m x 1.79 m |
|
Basement |
Recreational, Games Room |
|
|
Measurements not available |
|
Basement |
Kitchen |
5.15 m |
2.79 m |
5.15 m x 2.79 m |
|
Basement |
Den |
2.79 m |
2.31 m |
2.79 m x 2.31 m |
|
Basement |
Bedroom 5 |
3.17 m |
2.99 m |
3.17 m x 2.99 m |
|
Main Level |
Family Room |
5.94 m |
5.1 m |
5.94 m x 5.1 m |
|
Main Level |
Kitchen |
5.94 m |
4.87 m |
5.94 m x 4.87 m |
https://www.realtor.ca/real-estate/28432255/1026-roosevelt-road-mississauga-lakeview-lakeview



















































