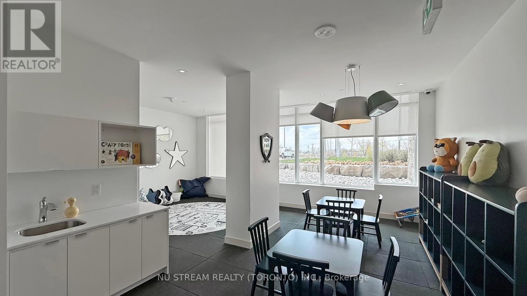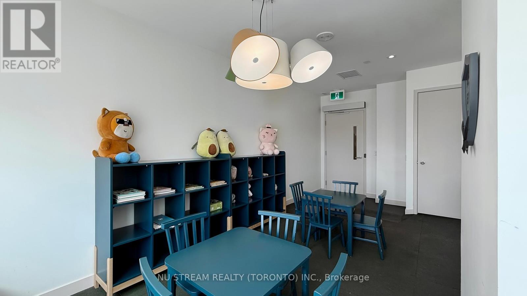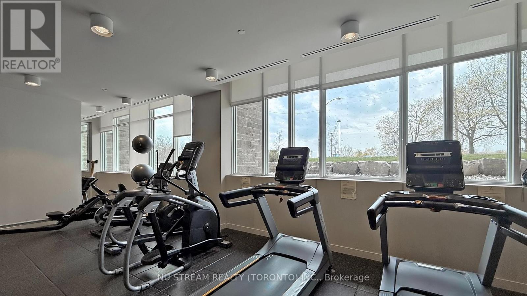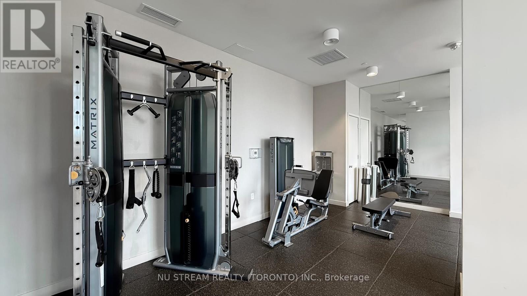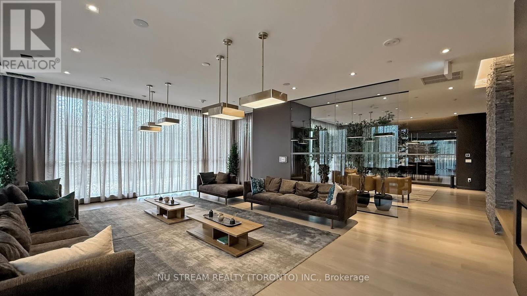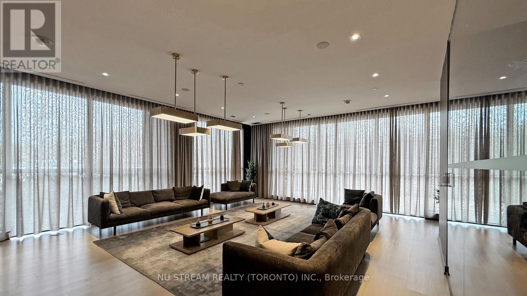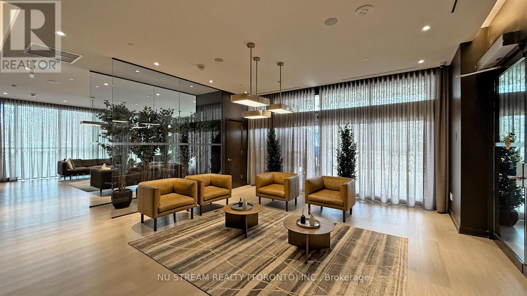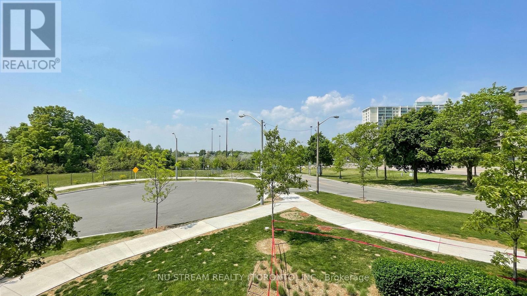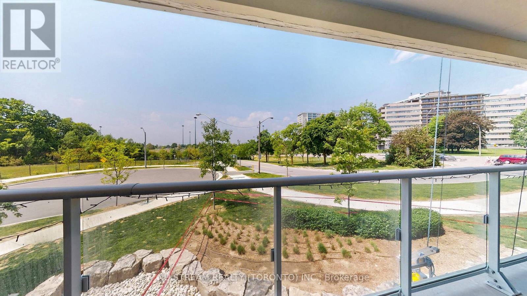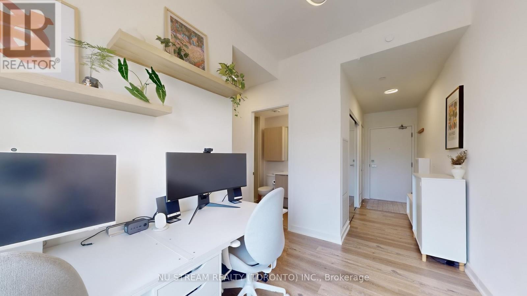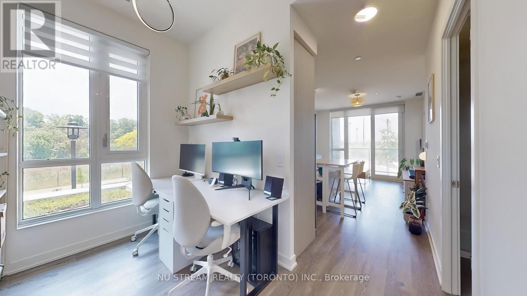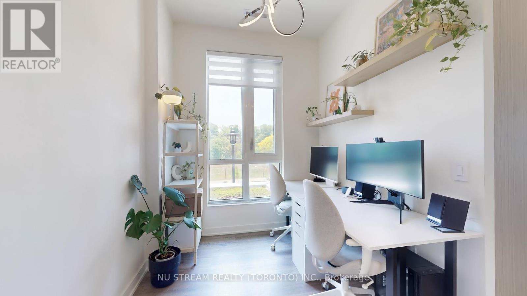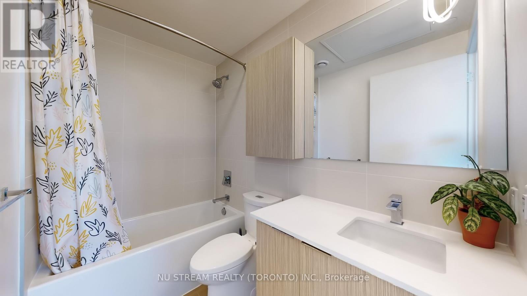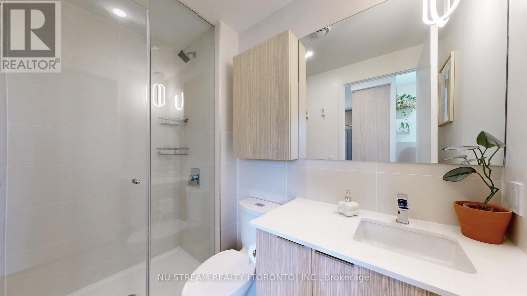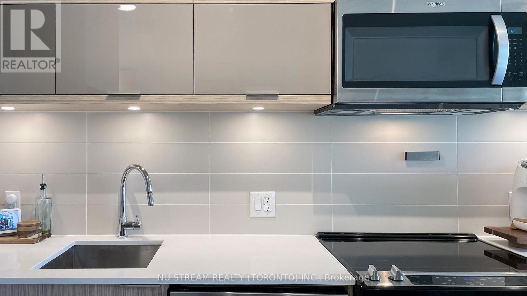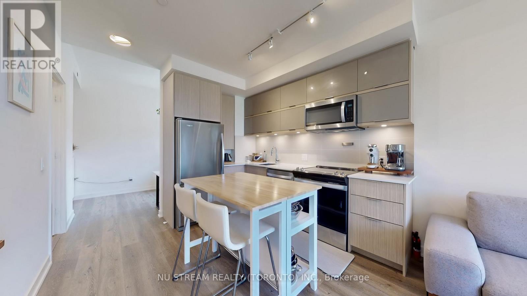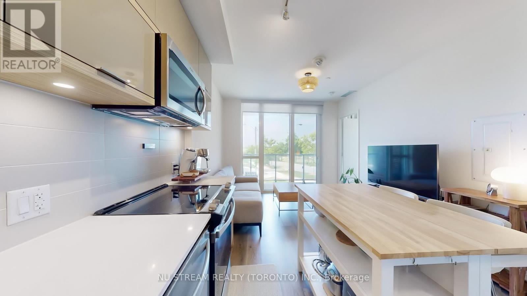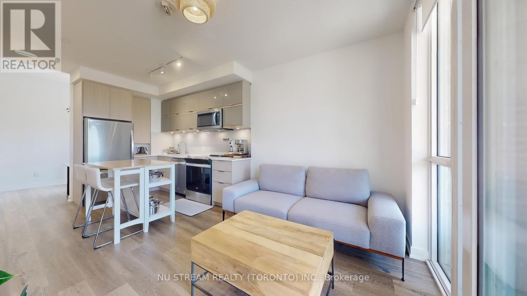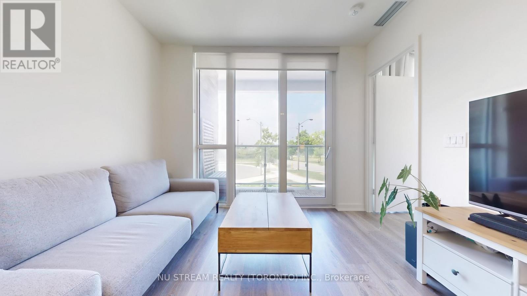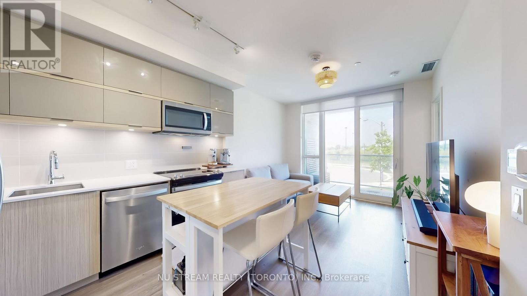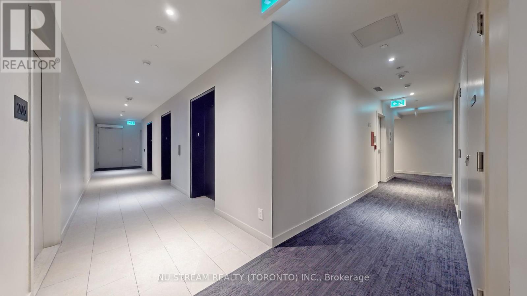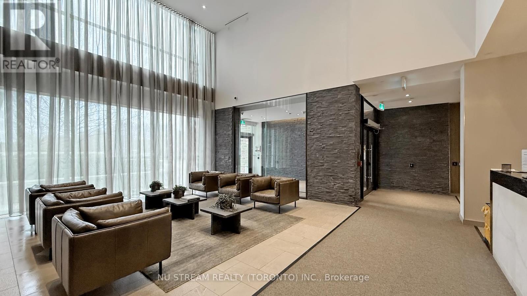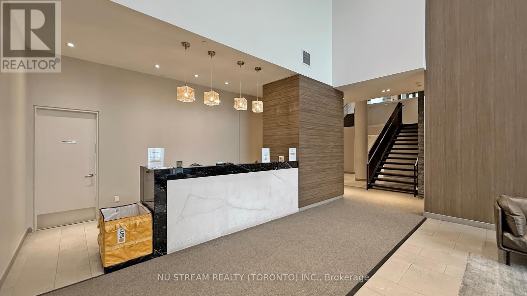289-597-1980
infolivingplus@gmail.com
201 - 10 Deerlick Court Toronto (Parkwoods-Donalda), Ontario M3A 0A7
2 Bedroom
2 Bathroom
600 - 699 sqft
Central Air Conditioning
Forced Air
$550,000Maintenance, Common Area Maintenance, Insurance, Parking
$523.09 Monthly
Maintenance, Common Area Maintenance, Insurance, Parking
$523.09 MonthlyWell Maintained 1 Bedroom Plus Den Corner Unit, Located In Heart Of The City. Bright And Spacious, Beautiful Layout With Clear View Of The City, Den Has Window, Large Balcony, High Ceiling, Open Concept And Upgraded Kitchen, Engineering Hardwood Flooring Throughout, Vertical Blind In Living Room With Remote Control, Master Bedroom With 2 Layers Curtain, Elevator Requires Fob Access For Better Safety, Short Walk to Ravine, Trails, Shopping, Restaurants, Cafes, Schools, Parks, Easy Access To DVP & Highways, One Parking Spot and One Locker Are Included. (id:50787)
Property Details
| MLS® Number | C12201810 |
| Property Type | Single Family |
| Community Name | Parkwoods-Donalda |
| Amenities Near By | Public Transit |
| Community Features | Pet Restrictions |
| Features | Balcony, Carpet Free, In Suite Laundry |
| Parking Space Total | 1 |
| View Type | View |
Building
| Bathroom Total | 2 |
| Bedrooms Above Ground | 1 |
| Bedrooms Below Ground | 1 |
| Bedrooms Total | 2 |
| Amenities | Exercise Centre, Recreation Centre, Party Room, Visitor Parking, Security/concierge, Storage - Locker |
| Appliances | Dishwasher, Dryer, Microwave, Oven, Stove, Washer, Window Coverings, Refrigerator |
| Cooling Type | Central Air Conditioning |
| Exterior Finish | Concrete |
| Flooring Type | Laminate |
| Heating Fuel | Natural Gas |
| Heating Type | Forced Air |
| Size Interior | 600 - 699 Sqft |
| Type | Apartment |
Parking
| Underground | |
| Garage |
Land
| Acreage | No |
| Land Amenities | Public Transit |
Rooms
| Level | Type | Length | Width | Dimensions |
|---|---|---|---|---|
| Flat | Living Room | 5.58 m | 3.15 m | 5.58 m x 3.15 m |
| Flat | Dining Room | 5.58 m | 3.15 m | 5.58 m x 3.15 m |
| Flat | Kitchen | 5.58 m | 3.15 m | 5.58 m x 3.15 m |
| Flat | Primary Bedroom | 3.17 m | 2.82 m | 3.17 m x 2.82 m |
| Flat | Den | 2.36 m | 2.03 m | 2.36 m x 2.03 m |



