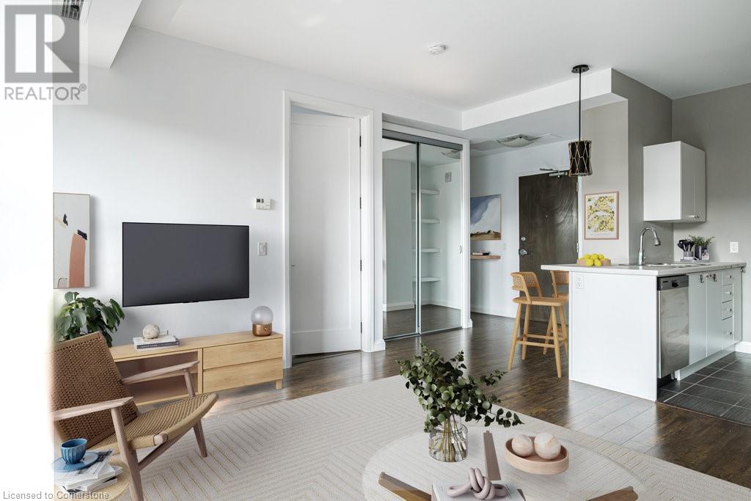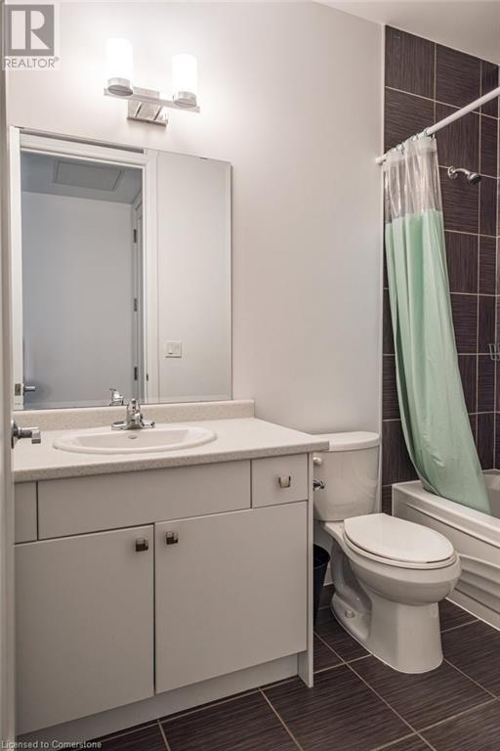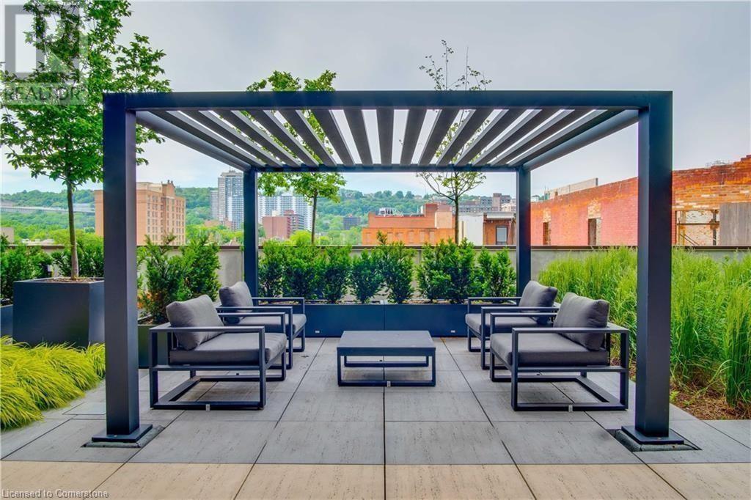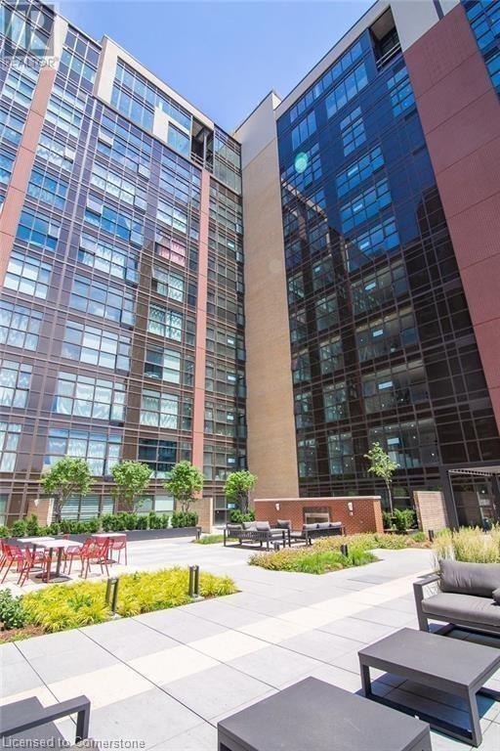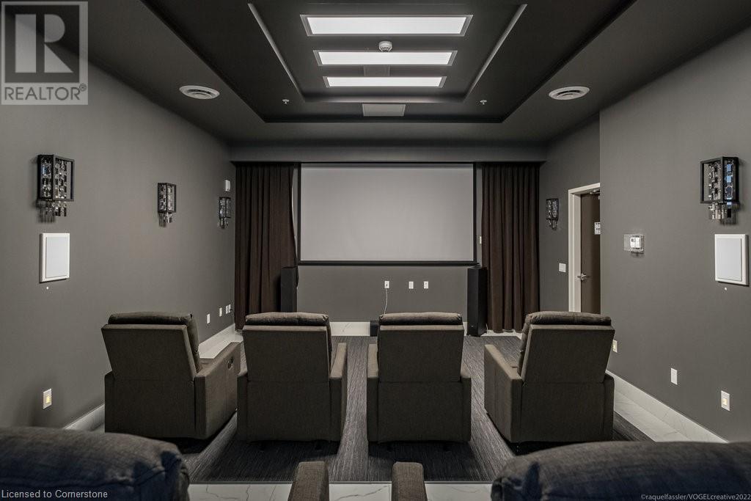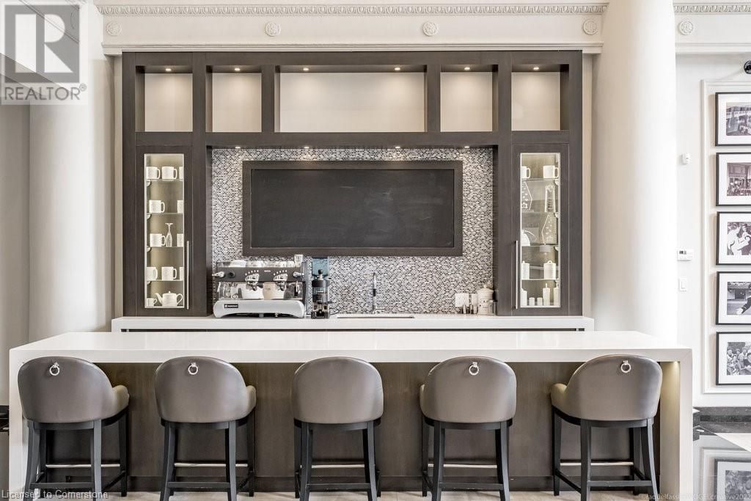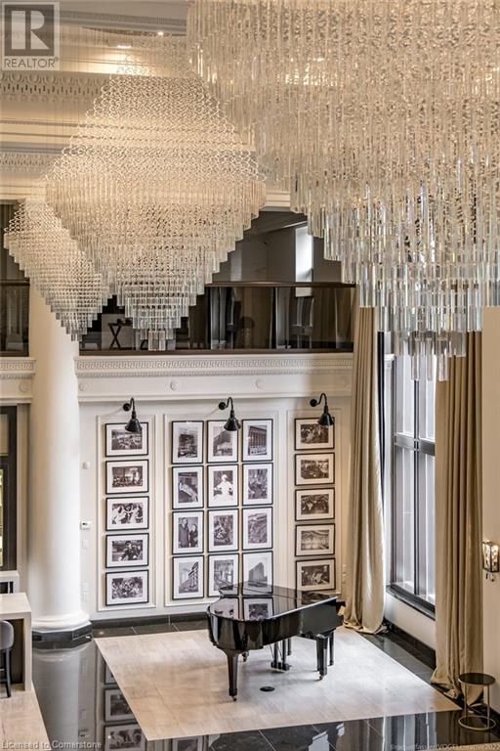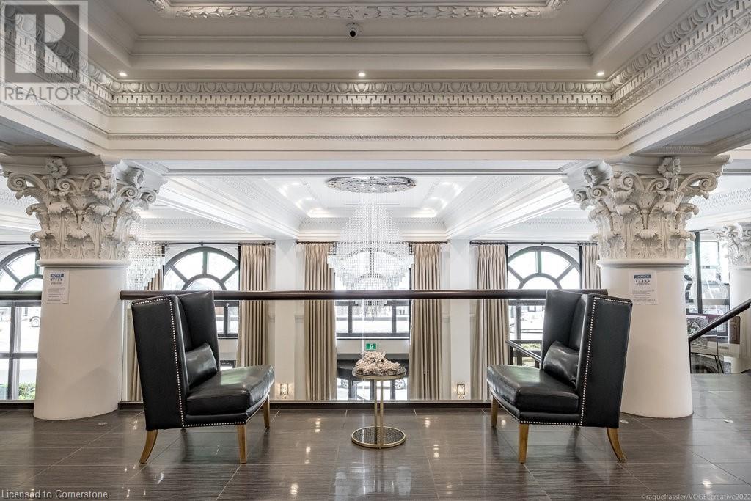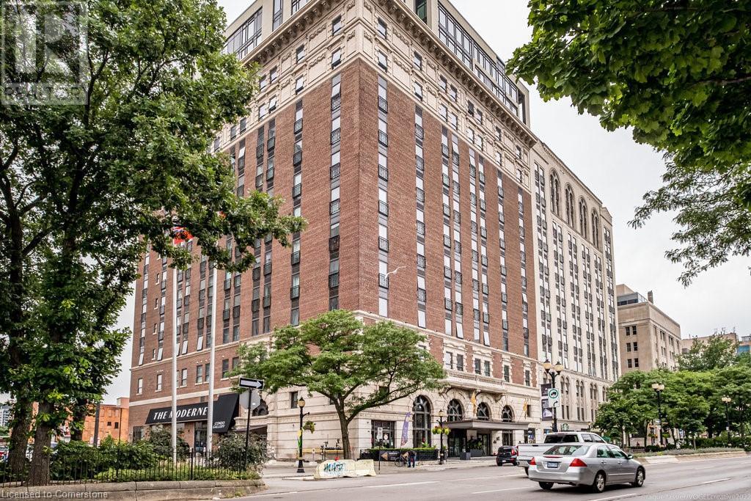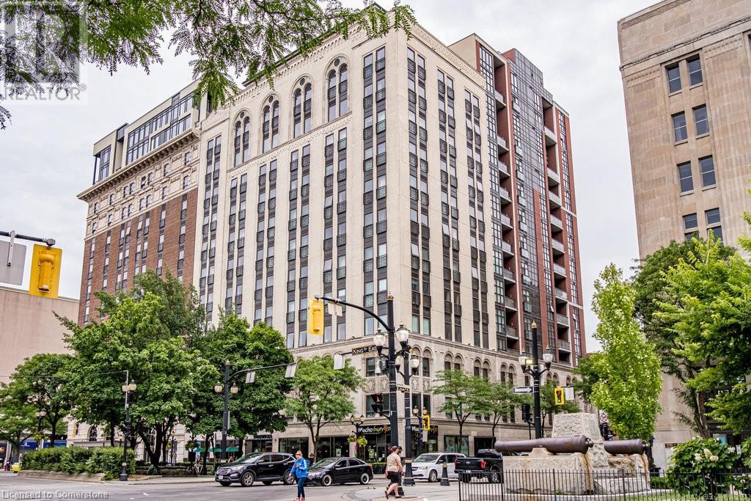1 Bedroom
1 Bathroom
617 sqft
Central Air Conditioning
Forced Air, Heat Pump
$449,900Maintenance, Insurance, Common Area Maintenance, Landscaping
$657.18 Monthly
Rarely Available Terrace-Level Unit! This bright 1-bedroom condo offers sunny southern exposure and beautiful escarpment views with the added enjoyment of the rooftop amenities right in your own backyard. The patio is bordered by planters and privacy walls, yet opens seamlessly to the shared rooftop terrace featuring lounge areas, bistro seating, gas fireplace, BBQs, and more. A true standout, the spacious 18' x 12.5' private patio is accessible directly from the living room—perfect for relaxing or entertaining. Inside, enjoy open-concept living with laminate flooring, stainless steel appliances, quartz countertops, custom window blinds, and generous closet space. Additional features include in-suite laundry, and an one underground parking space. The building is rich in amenities: a party room, gym, media room, boardroom, and building security. Plus, a Starbucks is located right at the main level—just take the elevator down and step outside. Situated in the heart of Hamilton’s revitalized downtown core, you're steps from Gore Park, trendy restaurants, shops, and local culture. Don’t miss this chance to own a unique urban retreat at the iconic Residences of Royal Connaught. (id:50787)
Property Details
|
MLS® Number
|
40735768 |
|
Property Type
|
Single Family |
|
Amenities Near By
|
Hospital, Park, Place Of Worship, Public Transit, Shopping |
|
Features
|
Balcony |
|
Parking Space Total
|
1 |
Building
|
Bathroom Total
|
1 |
|
Bedrooms Above Ground
|
1 |
|
Bedrooms Total
|
1 |
|
Amenities
|
Exercise Centre, Party Room |
|
Appliances
|
Dishwasher, Dryer, Refrigerator, Stove, Washer, Microwave Built-in |
|
Basement Type
|
None |
|
Constructed Date
|
2016 |
|
Construction Style Attachment
|
Attached |
|
Cooling Type
|
Central Air Conditioning |
|
Exterior Finish
|
Brick, Concrete |
|
Fire Protection
|
Smoke Detectors |
|
Heating Type
|
Forced Air, Heat Pump |
|
Stories Total
|
1 |
|
Size Interior
|
617 Sqft |
|
Type
|
Apartment |
|
Utility Water
|
Municipal Water |
Parking
Land
|
Access Type
|
Highway Access |
|
Acreage
|
No |
|
Land Amenities
|
Hospital, Park, Place Of Worship, Public Transit, Shopping |
|
Sewer
|
Municipal Sewage System |
|
Size Total Text
|
Unknown |
|
Zoning Description
|
D2 |
Rooms
| Level |
Type |
Length |
Width |
Dimensions |
|
Main Level |
Laundry Room |
|
|
Measurements not available |
|
Main Level |
4pc Bathroom |
|
|
Measurements not available |
|
Main Level |
Primary Bedroom |
|
|
11'7'' x 10'8'' |
|
Main Level |
Living Room |
|
|
13'6'' x 12'4'' |
|
Main Level |
Eat In Kitchen |
|
|
7'11'' x 7'6'' |
https://www.realtor.ca/real-estate/28428944/112-king-street-east-street-e-unit-412-hamilton




