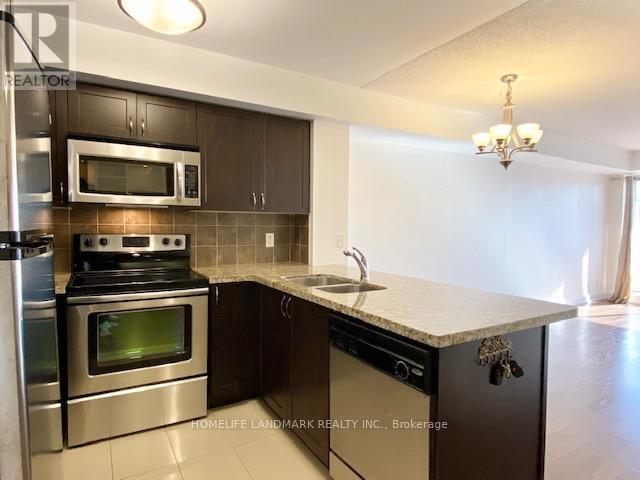2 Bedroom
2 Bathroom
700 - 799 sqft
Indoor Pool
Central Air Conditioning
Forced Air
$2,440 Monthly
Convenient Location Across From Subway, Mins To 401, Downsview Park And York U! Spacious Layout Over 700 Sqf 1 Bedroom+Den, Unobstructed View Lots Of Natural Sunlight!Laminate Floors, Bedroom With W/I Closet & 4 Pc Ensuite, Den W/Custom Built-In Shelves Perfect For Home Office Or Dining Area , Open Concept Kitchen With S/S Appliances And Granite Countertop, Powder Room For Guest! Amazing Amenities Incl.Indoor Pool, Gym, Sauna, Theatre, Golf Simulator & More! (id:50787)
Property Details
|
MLS® Number
|
W12171874 |
|
Property Type
|
Single Family |
|
Community Name
|
York University Heights |
|
Amenities Near By
|
Park, Public Transit |
|
Community Features
|
Pet Restrictions |
|
Features
|
Conservation/green Belt, Balcony, Carpet Free |
|
Parking Space Total
|
1 |
|
Pool Type
|
Indoor Pool |
|
View Type
|
View |
Building
|
Bathroom Total
|
2 |
|
Bedrooms Above Ground
|
1 |
|
Bedrooms Below Ground
|
1 |
|
Bedrooms Total
|
2 |
|
Amenities
|
Security/concierge, Exercise Centre, Party Room, Sauna |
|
Cooling Type
|
Central Air Conditioning |
|
Exterior Finish
|
Concrete |
|
Flooring Type
|
Laminate, Ceramic |
|
Half Bath Total
|
1 |
|
Heating Fuel
|
Natural Gas |
|
Heating Type
|
Forced Air |
|
Size Interior
|
700 - 799 Sqft |
|
Type
|
Apartment |
Parking
Land
|
Acreage
|
No |
|
Land Amenities
|
Park, Public Transit |
Rooms
| Level |
Type |
Length |
Width |
Dimensions |
|
Ground Level |
Living Room |
6.096 m |
3.2 m |
6.096 m x 3.2 m |
|
Ground Level |
Dining Room |
6.096 m |
3.2 m |
6.096 m x 3.2 m |
|
Ground Level |
Kitchen |
2.362 m |
2.438 m |
2.362 m x 2.438 m |
|
Ground Level |
Primary Bedroom |
3.912 m |
2.997 m |
3.912 m x 2.997 m |
|
Ground Level |
Den |
2.438 m |
2.845 m |
2.438 m x 2.845 m |
https://www.realtor.ca/real-estate/28363730/210-1070-sheppard-avenue-w-toronto-york-university-heights-york-university-heights

























