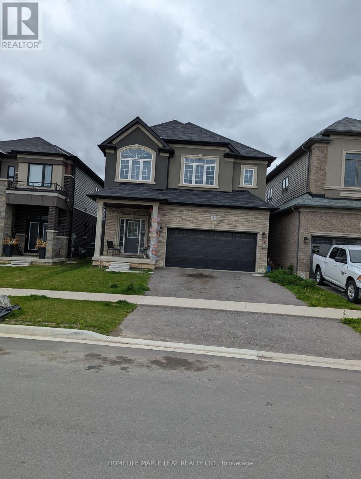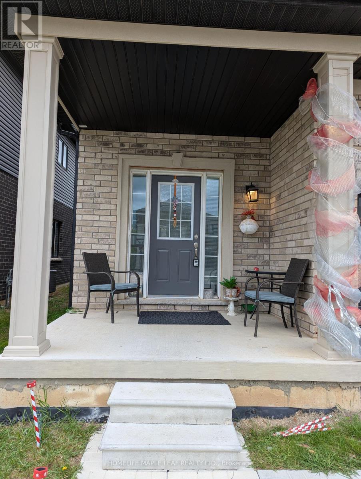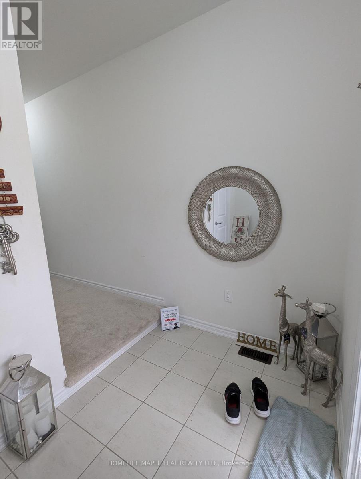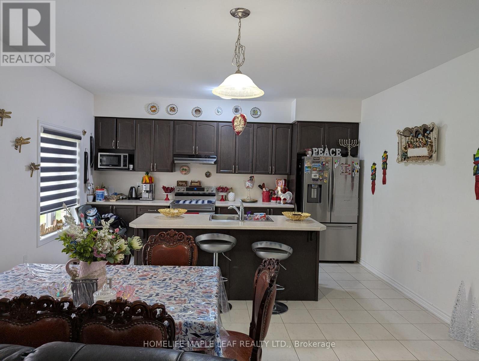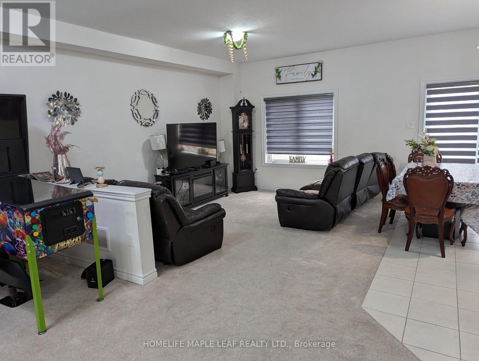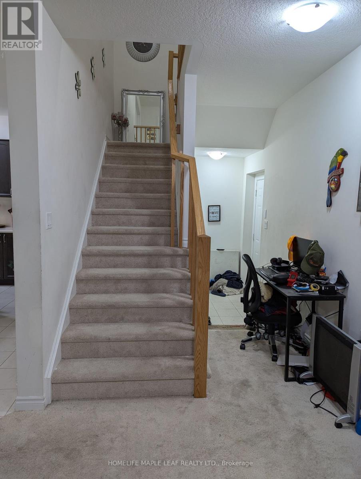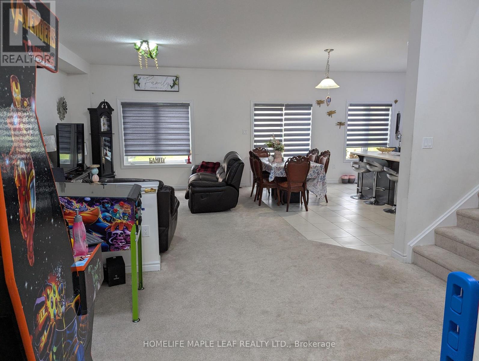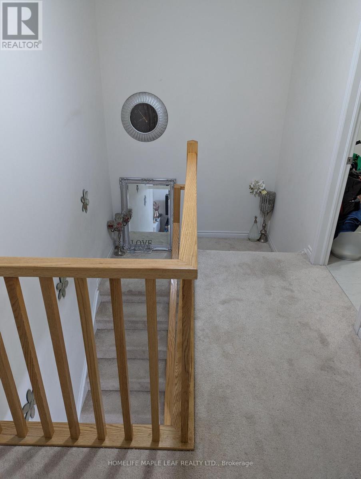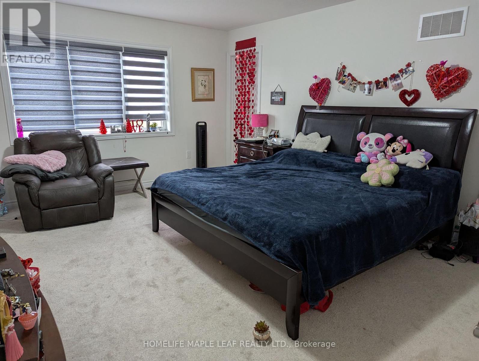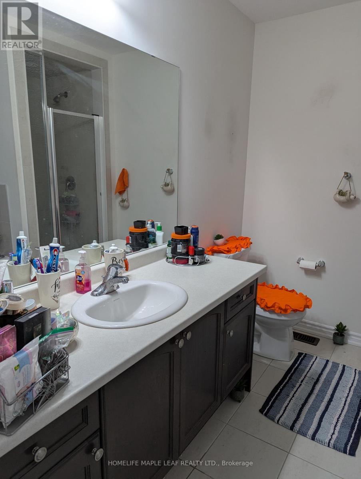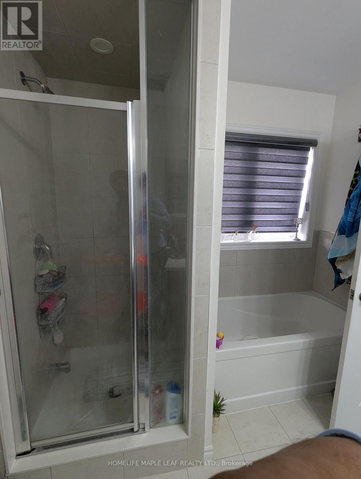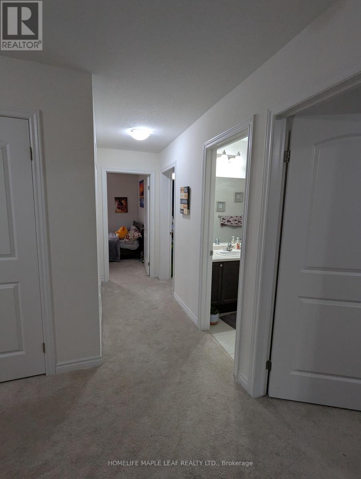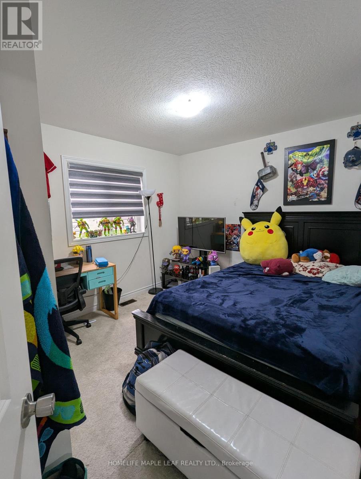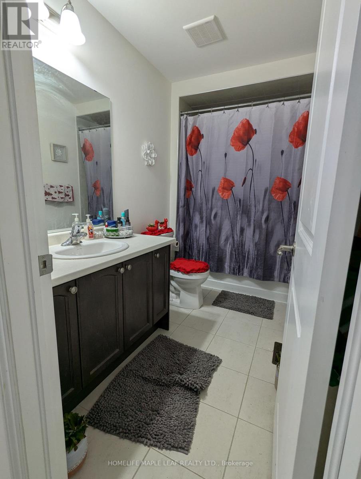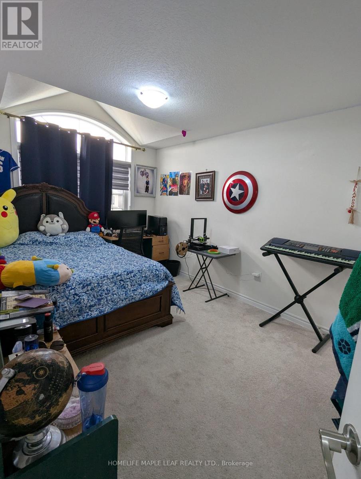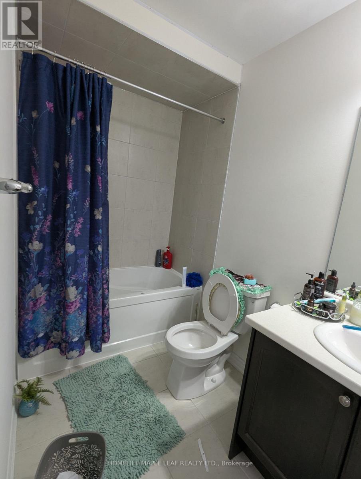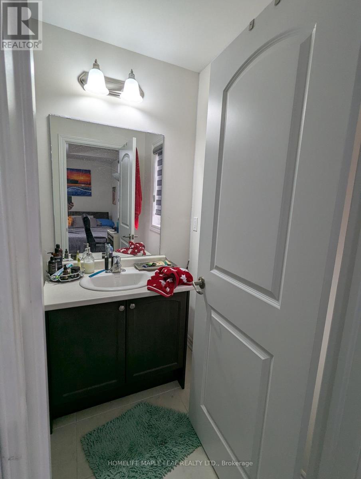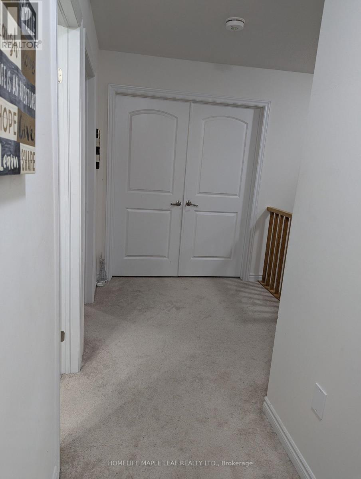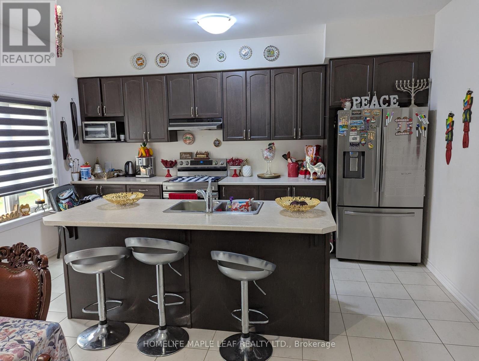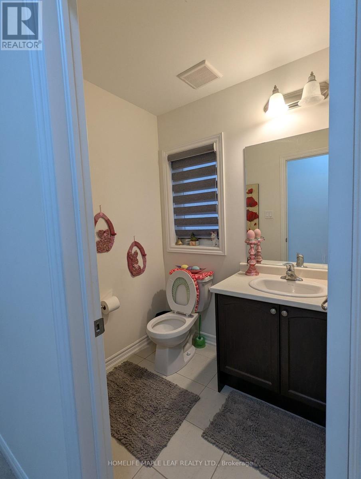4 Bedroom
4 Bathroom
Central Air Conditioning
Forced Air
$2,999 Monthly
Listed for Lease, Like Brand new 3 year old detached home, award-winning builder Liv Home Communities. Features 4 bedrooms and 4 bathrooms. Open concept family & living room with 9 ft ceiling on main floor. Kitchen with extended breakfast bar. Brand new stainless steel appliances, stainless steel range hood fan, zebra blinds, spacious laundry with tub. Master bedroom with 5 piece ensuite, his/her huge W/I closet and two other big sized bedrooms with attached washroom. 4th bedroom with huge walk in closet and full 3 pc bath. Situated in one of Brantford's most sought, live by the Grand River. This home is a must-see. Near Grand River, very close to public and catholic schools, assumption college, YMCA, parks, banks, cultural centre, golf courses. Hershey distribution centre & Hwy 403. All ELFs S/S Fridge, Stove, Dishwasher, Washer and Dryer, GD Opener, Light fixtures, and window covering & Dehumidifier. (id:50787)
Property Details
|
MLS® Number
|
X12171661 |
|
Property Type
|
Single Family |
|
Features
|
In Suite Laundry |
|
Parking Space Total
|
4 |
|
Structure
|
Deck |
|
View Type
|
View |
Building
|
Bathroom Total
|
4 |
|
Bedrooms Above Ground
|
4 |
|
Bedrooms Total
|
4 |
|
Age
|
0 To 5 Years |
|
Appliances
|
Garage Door Opener Remote(s) |
|
Basement Development
|
Unfinished |
|
Basement Type
|
N/a (unfinished) |
|
Construction Style Attachment
|
Detached |
|
Cooling Type
|
Central Air Conditioning |
|
Exterior Finish
|
Brick, Stucco |
|
Flooring Type
|
Carpeted, Tile |
|
Foundation Type
|
Concrete |
|
Half Bath Total
|
1 |
|
Heating Fuel
|
Natural Gas |
|
Heating Type
|
Forced Air |
|
Stories Total
|
2 |
|
Type
|
House |
|
Utility Water
|
Municipal Water |
Parking
Land
|
Acreage
|
No |
|
Sewer
|
Sanitary Sewer |
|
Size Depth
|
102 Ft |
|
Size Frontage
|
36 Ft ,3 In |
|
Size Irregular
|
36.3 X 102.04 Ft |
|
Size Total Text
|
36.3 X 102.04 Ft|under 1/2 Acre |
|
Surface Water
|
Lake/pond |
Rooms
| Level |
Type |
Length |
Width |
Dimensions |
|
Main Level |
Great Room |
3.53 m |
4.2 m |
3.53 m x 4.2 m |
|
Main Level |
Kitchen |
2.62 m |
4.6 m |
2.62 m x 4.6 m |
|
Main Level |
Dining Room |
3.77 m |
3.04 m |
3.77 m x 3.04 m |
|
Upper Level |
Primary Bedroom |
4.32 m |
4.78 m |
4.32 m x 4.78 m |
|
Upper Level |
Bedroom 2 |
5.6 m |
3.13 m |
5.6 m x 3.13 m |
|
Upper Level |
Bedroom 3 |
2.92 m |
3.9 m |
2.92 m x 3.9 m |
|
Upper Level |
Bedroom 4 |
3.1 m |
3.04 m |
3.1 m x 3.04 m |
Utilities
https://www.realtor.ca/real-estate/28363254/8-stauffer-road-n-brantford

