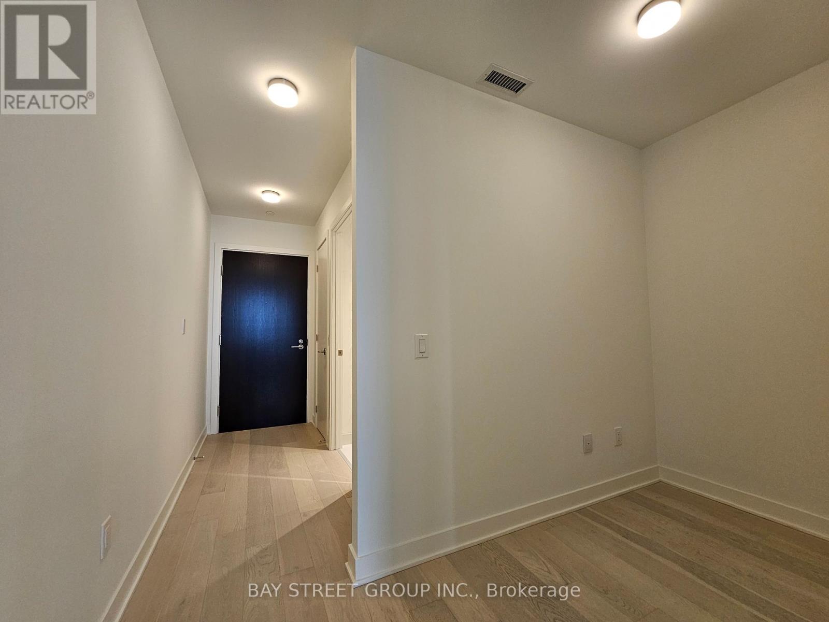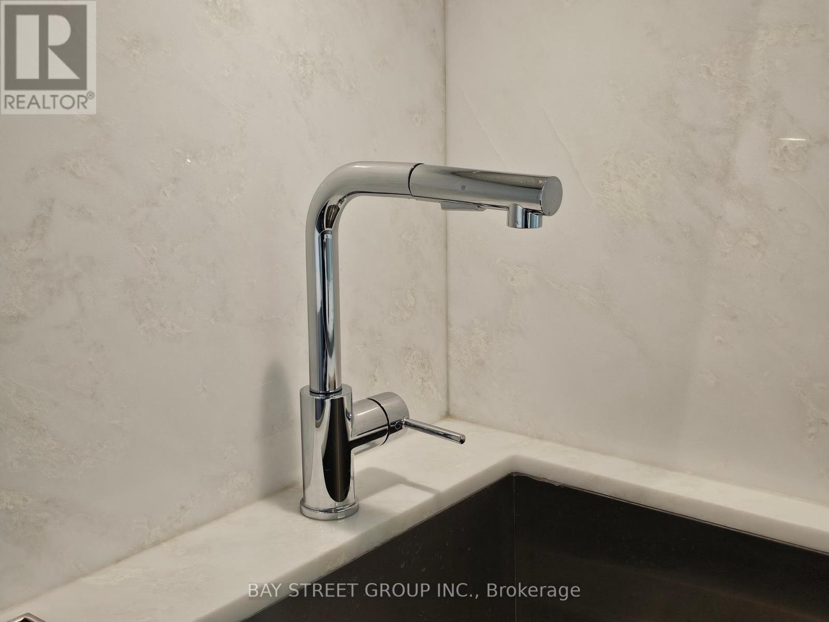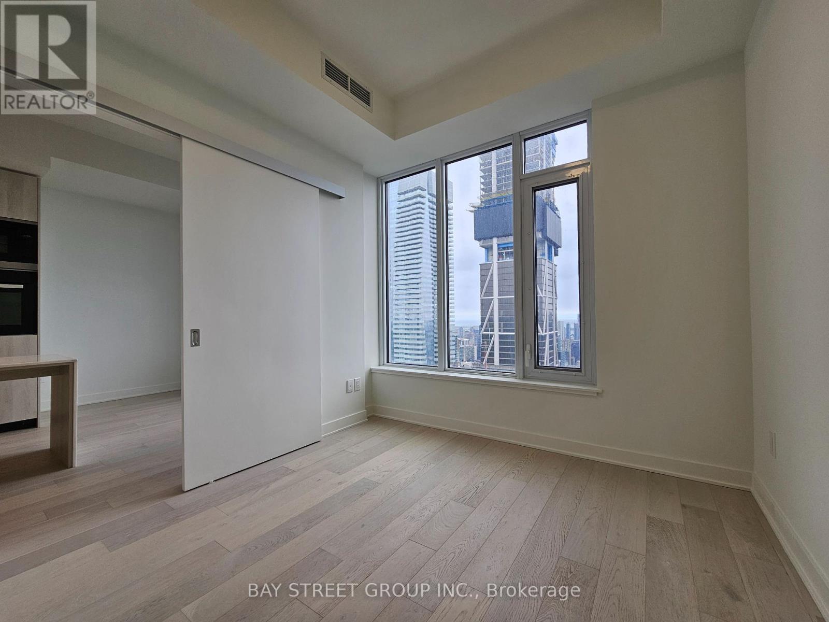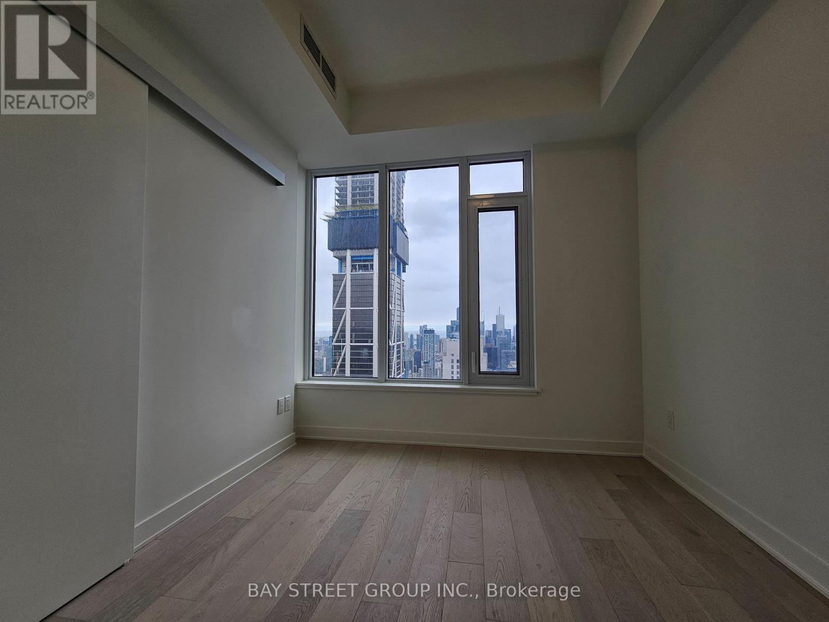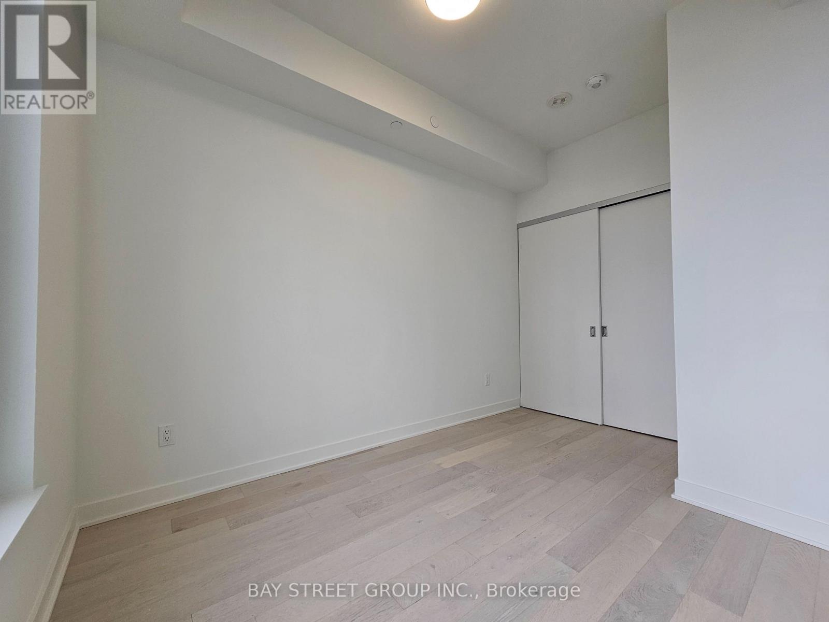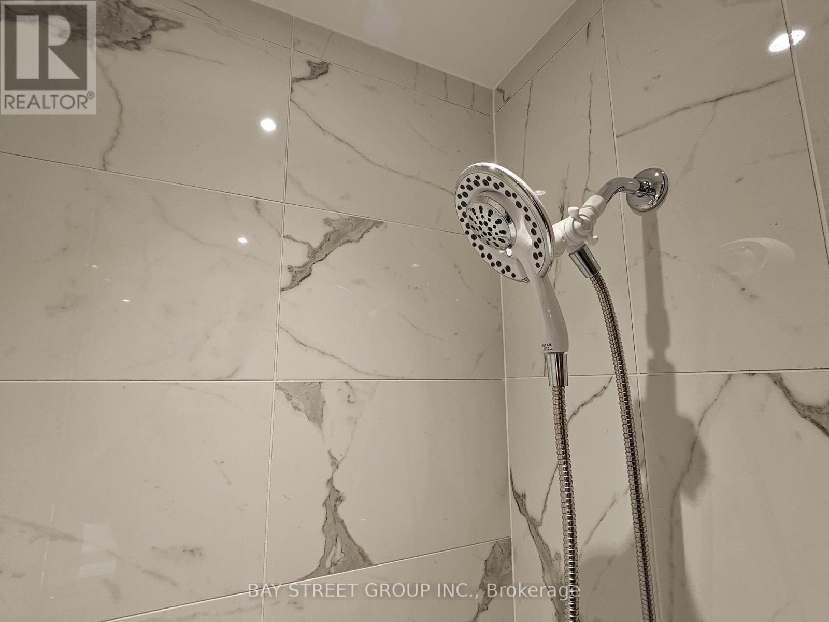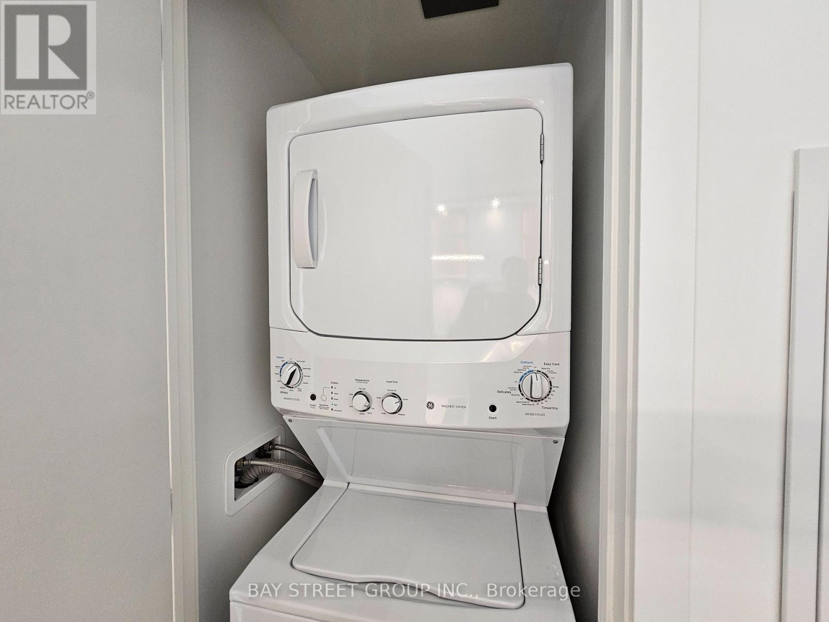2 Bedroom
1 Bathroom
500 - 599 sqft
Fireplace
Indoor Pool
Central Air Conditioning
$2,600 Monthly
Experience Luxury Living At 11 Yorkville, An Iconic Address In The Heart Of Toronto's Prestigious Yorkville Neighborhood. This Brand-new 1+1 Bedroom Suite Offers A Harmonious Blend Of Style And Functionality, With Stunning South-facing Views, Premium Miele Appliances, And Elegant Finishes Including Natural Stone Countertops, Engineered Hardwood Flooring, And Floor-to-ceiling Windows. The Thoughtfully Designed Den Is Ideal For A Home Office Or Study. Enjoy World-class Amenities That Redefine Urban Living, From An Infinity-edge Indoor/outdoor Pool With A Waterfall And Hot Tub To A State-of-the-art Fitness Studio, Hammam Spa, Piano Bar, Wine Tasting Lounge, And Outdoor Terrace With Bbqs. Residents Also Benefit From 24-hour Concierge Service, Guest Suites, Ensuring Every Need Is Met With Sophistication And Convenience. Located Steps From The Bloor-yonge Subway Station, Four Seasons, And World-class Dining, Shopping, And Cultural Landmarks Like The Royal Ontario Museum. This Residence Offers Unmatched Accessibility And Lifestyle. A Rare Opportunity To Live In A Vibrant Neighborhood Celebrated For Its Elegance And Charm. Ideal For Professionals Or Those Seeking A Refined, Urban Sanctuary. (id:50787)
Property Details
|
MLS® Number
|
C12171027 |
|
Property Type
|
Single Family |
|
Community Name
|
Annex |
|
Community Features
|
Pet Restrictions |
|
Features
|
Carpet Free |
|
Pool Type
|
Indoor Pool |
Building
|
Bathroom Total
|
1 |
|
Bedrooms Above Ground
|
1 |
|
Bedrooms Below Ground
|
1 |
|
Bedrooms Total
|
2 |
|
Age
|
New Building |
|
Amenities
|
Security/concierge, Exercise Centre, Party Room, Visitor Parking |
|
Appliances
|
Oven - Built-in |
|
Cooling Type
|
Central Air Conditioning |
|
Exterior Finish
|
Concrete |
|
Fireplace Present
|
Yes |
|
Flooring Type
|
Hardwood |
|
Size Interior
|
500 - 599 Sqft |
|
Type
|
Apartment |
Parking
Land
Rooms
| Level |
Type |
Length |
Width |
Dimensions |
|
Main Level |
Living Room |
5.11 m |
3.35 m |
5.11 m x 3.35 m |
|
Main Level |
Dining Room |
5.11 m |
3.35 m |
5.11 m x 3.35 m |
|
Main Level |
Kitchen |
5.11 m |
3.35 m |
5.11 m x 3.35 m |
|
Main Level |
Bedroom |
3.71 m |
2.67 m |
3.71 m x 2.67 m |
|
Main Level |
Den |
2.29 m |
1.52 m |
2.29 m x 1.52 m |
https://www.realtor.ca/real-estate/28361939/5108-11-yorkville-avenue-toronto-annex-annex





