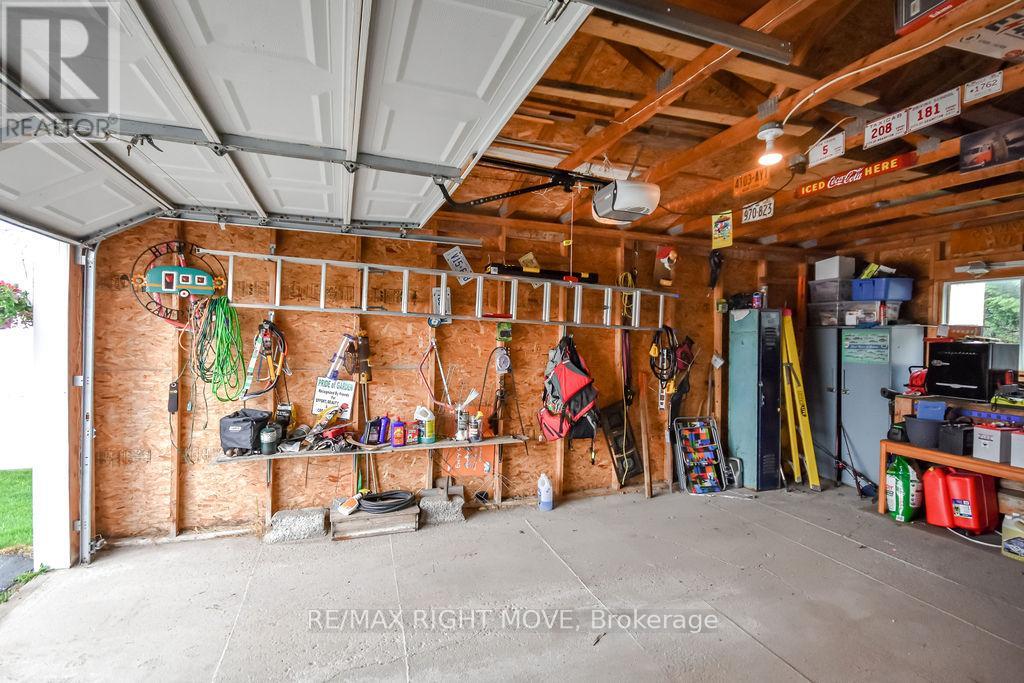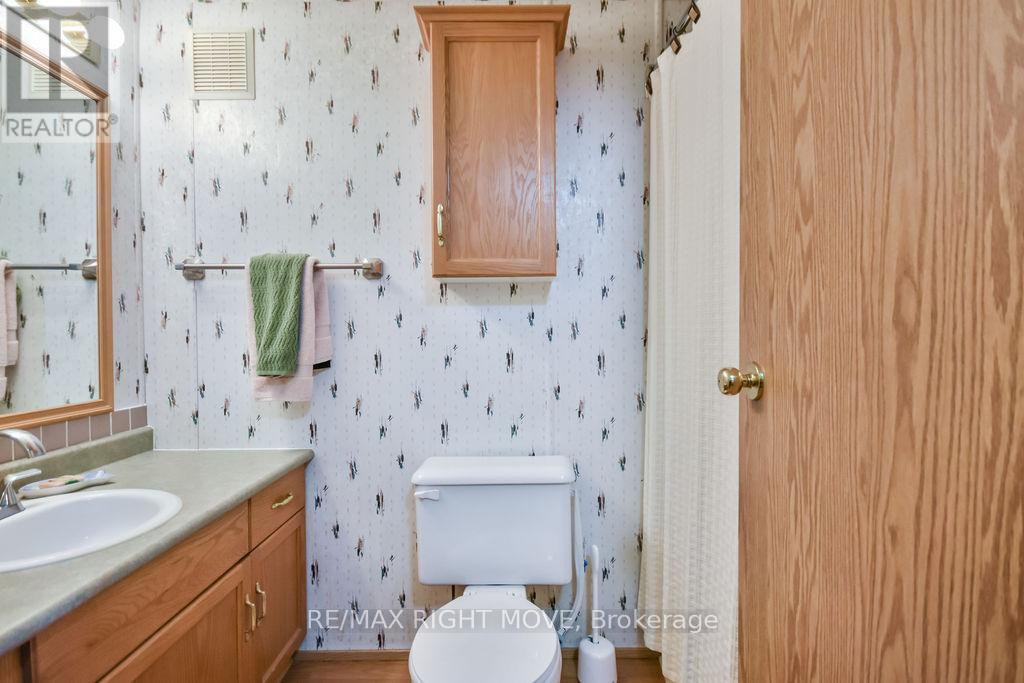289-597-1980
infolivingplus@gmail.com
1407 Fox Road Severn, Ontario L3V 0V4
2 Bedroom
2 Bathroom
1100 - 1500 sqft
Bungalow
Central Air Conditioning
Forced Air
Landscaped
$489,900
Welcome to this beautifully updated 2-bedroom mobile home in desirable Silver Creek Estates, backing onto peaceful forested green space. Since 2021, this home has seen numerous upgrades, including a Bosch dishwasher, LG washer & dryer, new countertops, sink, and faucet. The furnace motor was replaced in January 2025 for added efficiency, and new crawl space access doors and window blinds are scheduled for installation in May 2025. A detached double garage offers ample storage and parking. Move-in ready with comfort and functionality in a tranquil setting! (id:50787)
Property Details
| MLS® Number | S12171079 |
| Property Type | Single Family |
| Community Name | Rural Severn |
| Amenities Near By | Hospital |
| Equipment Type | Water Heater |
| Features | Level Lot, Wooded Area, Level, Carpet Free |
| Parking Space Total | 4 |
| Rental Equipment Type | Water Heater |
| Structure | Deck, Patio(s), Porch |
Building
| Bathroom Total | 2 |
| Bedrooms Above Ground | 2 |
| Bedrooms Total | 2 |
| Age | 16 To 30 Years |
| Appliances | Garage Door Opener Remote(s), Dishwasher, Dryer, Freezer, Garage Door Opener, Stove, Washer, Window Coverings, Refrigerator |
| Architectural Style | Bungalow |
| Cooling Type | Central Air Conditioning |
| Exterior Finish | Vinyl Siding |
| Foundation Type | Slab |
| Heating Fuel | Natural Gas |
| Heating Type | Forced Air |
| Stories Total | 1 |
| Size Interior | 1100 - 1500 Sqft |
| Type | Mobile Home |
Parking
| Detached Garage | |
| Garage |
Land
| Acreage | No |
| Land Amenities | Hospital |
| Landscape Features | Landscaped |
| Sewer | Septic System |
| Zoning Description | Mhp |
Rooms
| Level | Type | Length | Width | Dimensions |
|---|---|---|---|---|
| Main Level | Den | 2.59 m | 4.52 m | 2.59 m x 4.52 m |
| Main Level | Kitchen | 4.01 m | 4.52 m | 4.01 m x 4.52 m |
| Main Level | Living Room | 4.41 m | 4.52 m | 4.41 m x 4.52 m |
| Main Level | Laundry Room | 1.82 m | 2.64 m | 1.82 m x 2.64 m |
| Main Level | Bathroom | Measurements not available | ||
| Main Level | Bedroom 2 | 3.4 m | 2.66 m | 3.4 m x 2.66 m |
| Main Level | Primary Bedroom | 3.81 m | 4.36 m | 3.81 m x 4.36 m |
| Main Level | Bathroom | Measurements not available |
https://www.realtor.ca/real-estate/28362062/1407-fox-road-severn-rural-severn





































