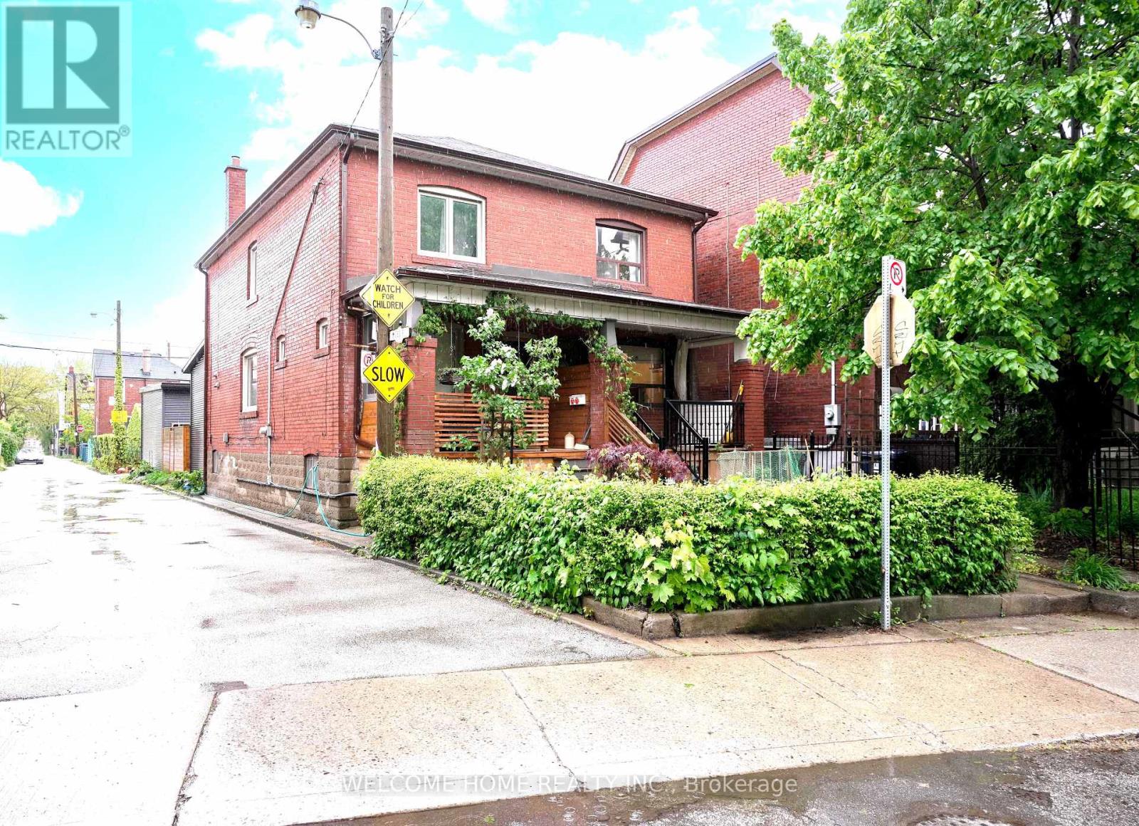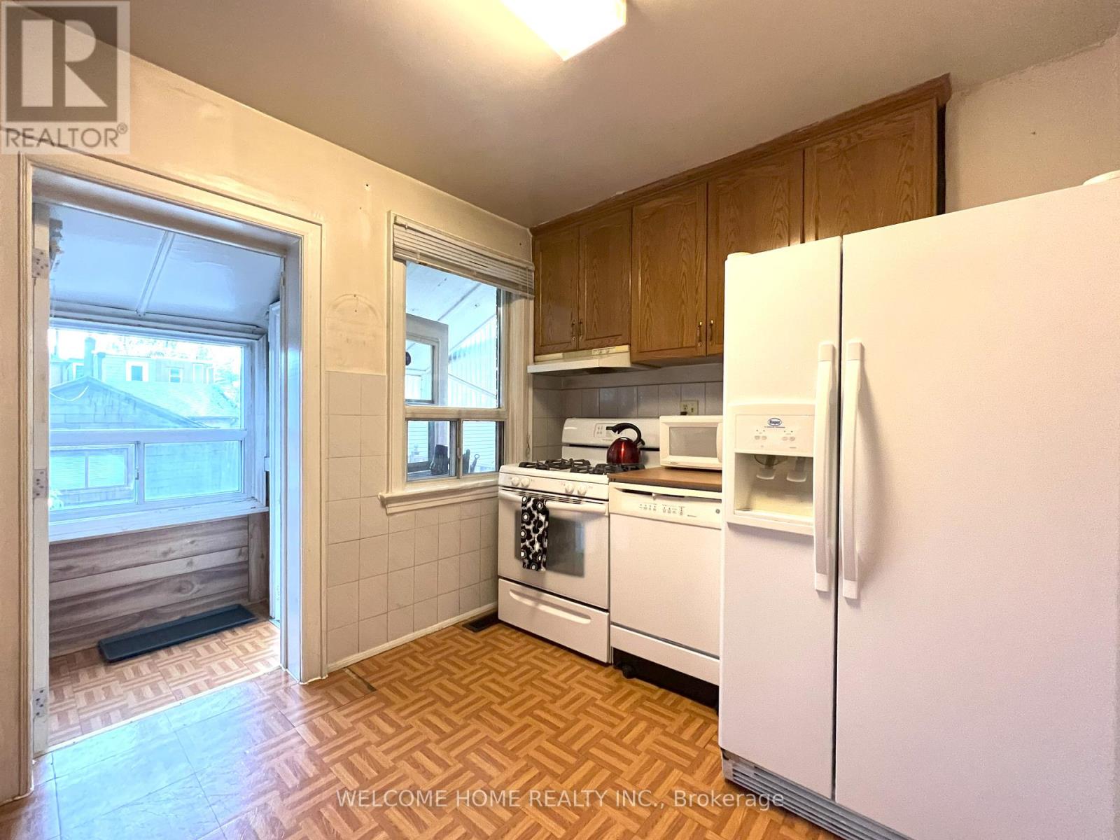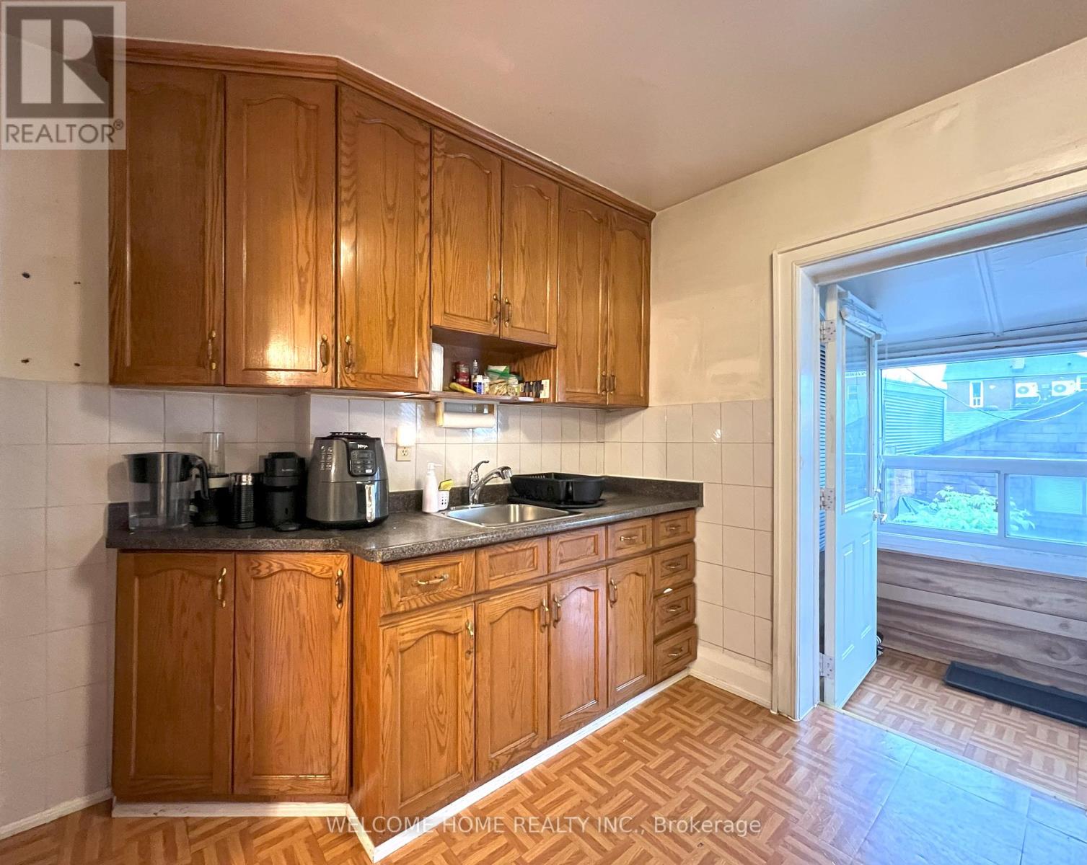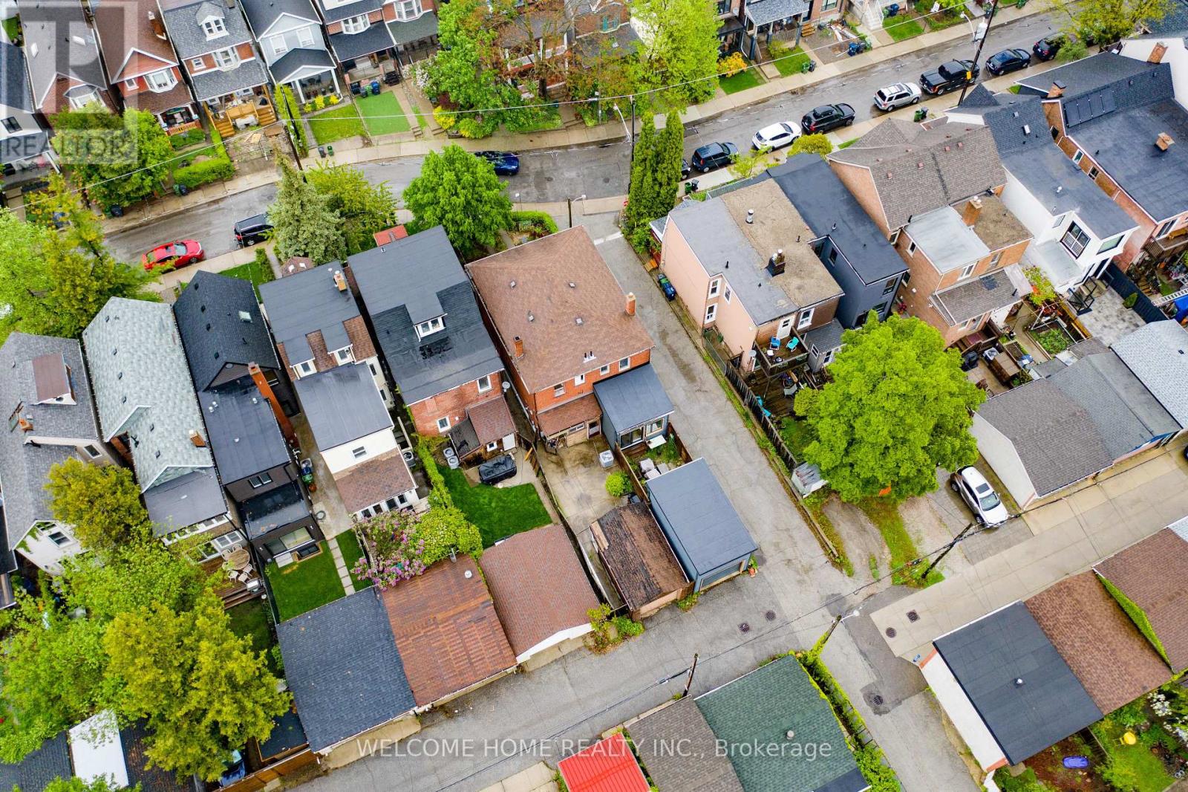3 Bedroom
2 Bathroom
1100 - 1500 sqft
Fireplace
Central Air Conditioning
Forced Air
$899,999
First Time Ever on the Market, RARE OPPORTUNITY to get into DESIRABLE Neighborhood at affordable price, with this ideal semi detached home attached to corner lot with THREE SEPERATE Entrances and a Deep Lot with a Detached Garage, that qualifies for almost a 1000 Square Feet Laneway house. The Possibilities are endless, whether you are an investor looking for an easy Triplex layout for the main home, and a qualifying Laneway house suite. Or a family looking for a Home to Customize and Add Value over time! Large Front Yard for Curb Appeal, leads you to a covered front Foyer, to an spacious main floor with Family, Dinning and Kitchen with Rear Foyer. The Second Floor has a very large Primary Bedroom, a freshly renovated washroom, and two more bedrooms. The basement has a separate Rear Entrance with a very large recreational area, kitchenette, and 3 piece washroom. Backyard has stamp concrete that leads to detached Garage facing the laneway. A short walk away from Farm Boy, Loblaw's, Christie Station, Christie Pits Park and LCBO. Also enjoy Toronto's best Cafe's and restaurants along Bloor. Don't miss your chance to Live in one of Toronto's most sought after Communities! (id:50787)
Property Details
|
MLS® Number
|
W12171049 |
|
Property Type
|
Single Family |
|
Community Name
|
Dovercourt-Wallace Emerson-Junction |
|
Parking Space Total
|
1 |
Building
|
Bathroom Total
|
2 |
|
Bedrooms Above Ground
|
3 |
|
Bedrooms Total
|
3 |
|
Appliances
|
All |
|
Basement Development
|
Finished |
|
Basement Features
|
Separate Entrance |
|
Basement Type
|
N/a (finished) |
|
Construction Style Attachment
|
Semi-detached |
|
Cooling Type
|
Central Air Conditioning |
|
Exterior Finish
|
Brick |
|
Fireplace Present
|
Yes |
|
Foundation Type
|
Block |
|
Heating Fuel
|
Natural Gas |
|
Heating Type
|
Forced Air |
|
Stories Total
|
2 |
|
Size Interior
|
1100 - 1500 Sqft |
|
Type
|
House |
|
Utility Water
|
Municipal Water |
Parking
Land
|
Acreage
|
No |
|
Sewer
|
Sanitary Sewer |
|
Size Depth
|
116 Ft |
|
Size Frontage
|
16 Ft ,4 In |
|
Size Irregular
|
16.4 X 116 Ft |
|
Size Total Text
|
16.4 X 116 Ft |
Rooms
| Level |
Type |
Length |
Width |
Dimensions |
|
Second Level |
Primary Bedroom |
3.8354 m |
2.9718 m |
3.8354 m x 2.9718 m |
|
Second Level |
Bedroom 2 |
2.2098 m |
3.556 m |
2.2098 m x 3.556 m |
|
Second Level |
Bedroom 3 |
2.2098 m |
3.3528 m |
2.2098 m x 3.3528 m |
|
Second Level |
Bathroom |
1.524 m |
2.1336 m |
1.524 m x 2.1336 m |
|
Basement |
Laundry Room |
3.683 m |
1.9304 m |
3.683 m x 1.9304 m |
|
Basement |
Recreational, Games Room |
2.8956 m |
4.3942 m |
2.8956 m x 4.3942 m |
|
Basement |
Kitchen |
3.2004 m |
2.2606 m |
3.2004 m x 2.2606 m |
|
Basement |
Bathroom |
1.143 m |
2.032 m |
1.143 m x 2.032 m |
|
Main Level |
Living Room |
2.667 m |
3.7084 m |
2.667 m x 3.7084 m |
|
Main Level |
Foyer |
0.9652 m |
4.699 m |
0.9652 m x 4.699 m |
|
Main Level |
Dining Room |
2.9718 m |
4.0894 m |
2.9718 m x 4.0894 m |
|
Main Level |
Kitchen |
3.5814 m |
2.5654 m |
3.5814 m x 2.5654 m |
https://www.realtor.ca/real-estate/28362071/57a-melville-avenue-toronto-dovercourt-wallace-emerson-junction-dovercourt-wallace-emerson-junction











































