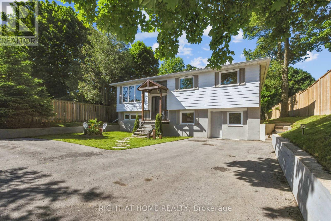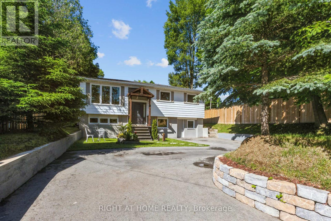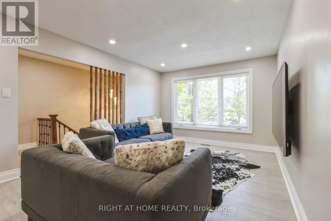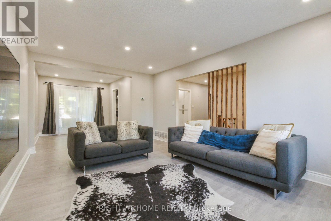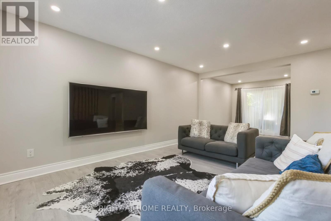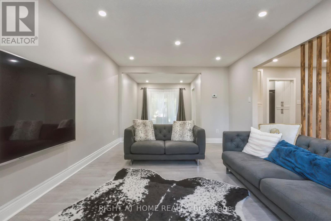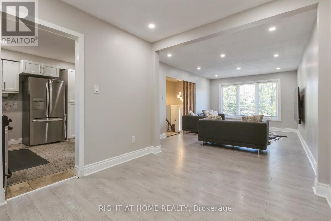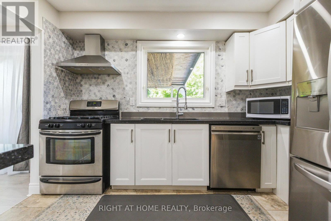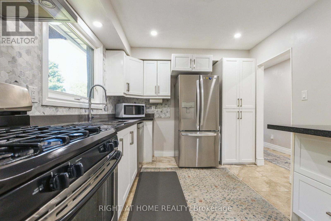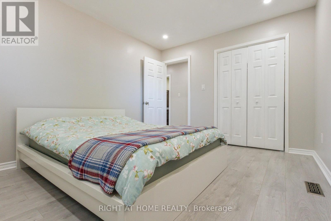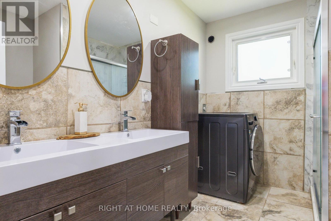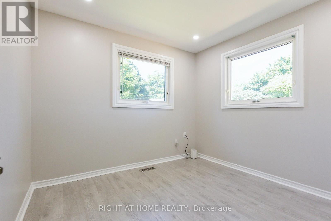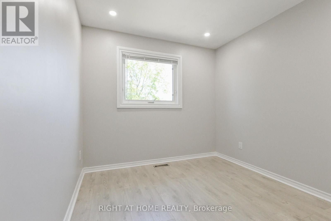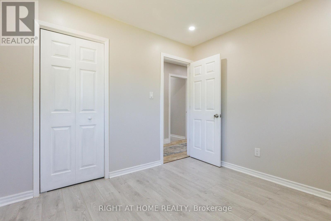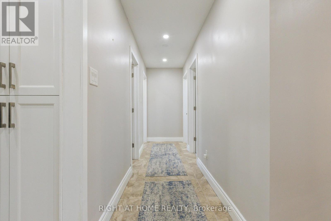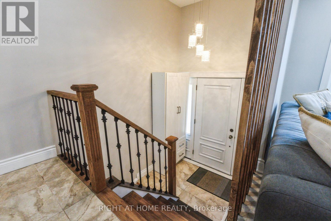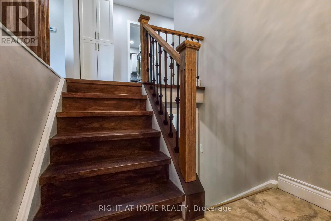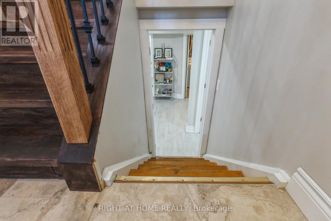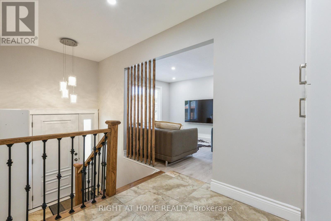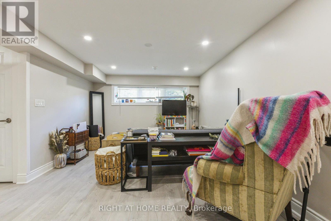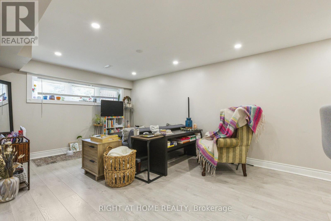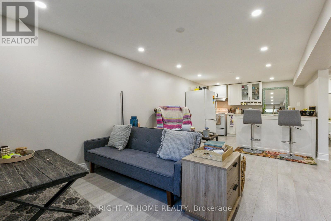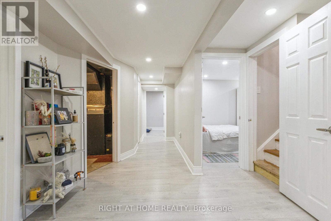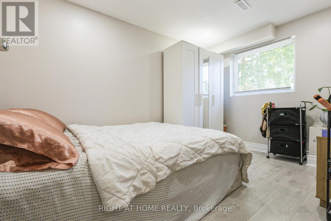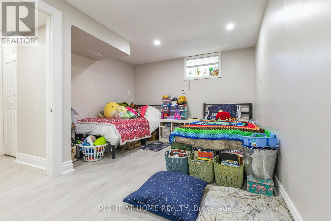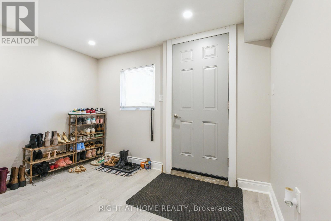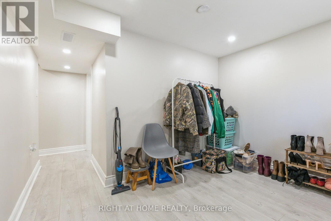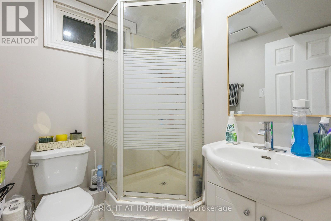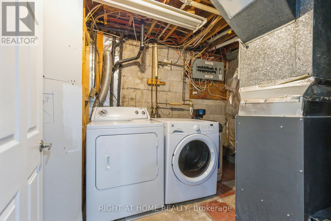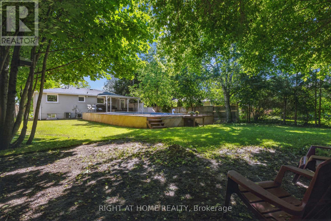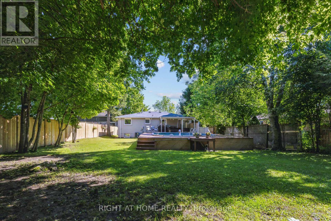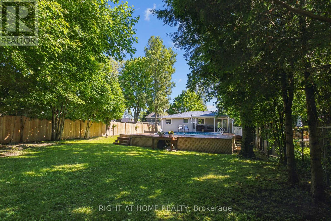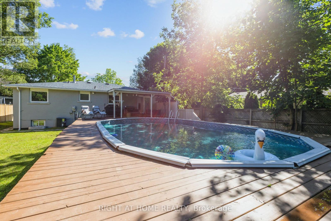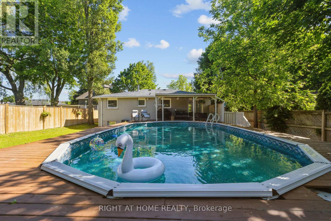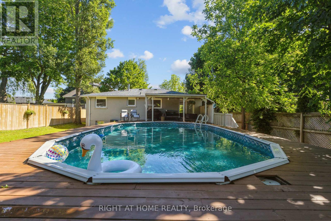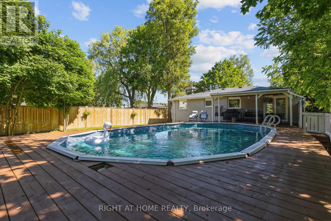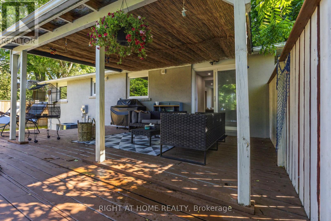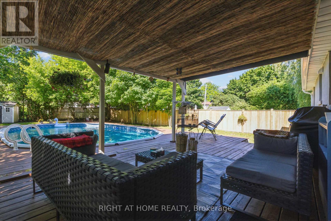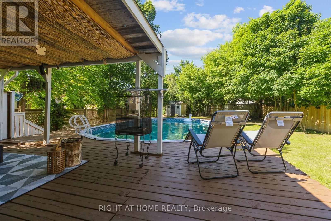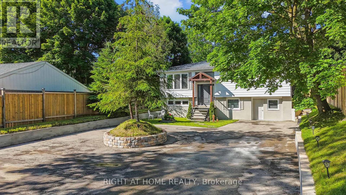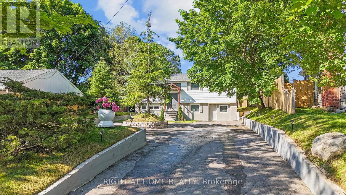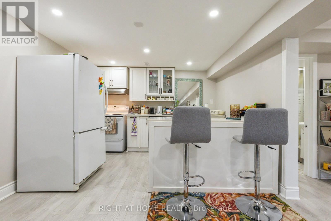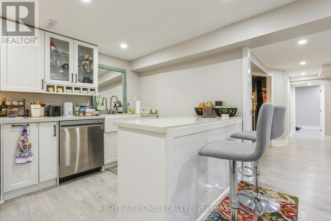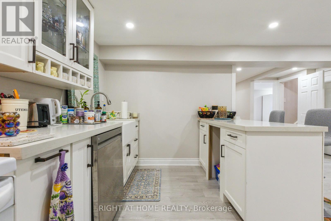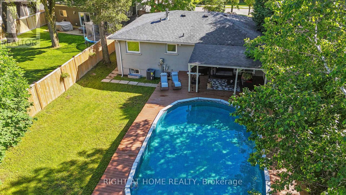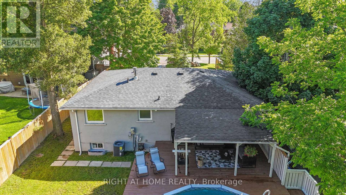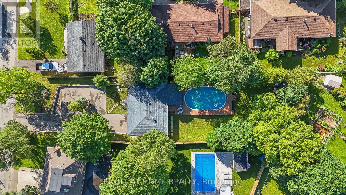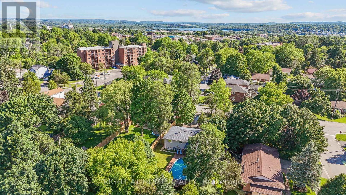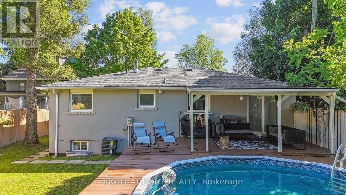5 Bedroom
2 Bathroom
1100 - 1500 sqft
Raised Bungalow
Above Ground Pool
Central Air Conditioning
Forced Air
$888,888
This beautifully updated detached raised bungalow in sought-after Orangeville offers 3 spacious bedrooms and a bright, open-concept main floor featuring new laminate and ceramic flooring throughout. Enjoy a stylish living and dining area with modern pot lights and an upgraded kitchen with quartz countertops, built-in dishwasher, and brand-new stainless steel appliances. The renovated 4-piece bathroom includes a convenient washer. The primary bedroom offers a double closet, with ample storage in the additional bedrooms. The fully self-contained walk-out basement apartment ideal for extended family or rental income features a private ground-level entrance, 2 bedrooms, a 3-piece bathroom, full kitchen, large rec room, and separate laundry/utility area. This move-in-ready home is meticulously maintained and offers fantastic value and versatility. Don't miss this opportunity! (id:50787)
Property Details
|
MLS® Number
|
W12171064 |
|
Property Type
|
Single Family |
|
Community Name
|
Orangeville |
|
Parking Space Total
|
10 |
|
Pool Type
|
Above Ground Pool |
Building
|
Bathroom Total
|
2 |
|
Bedrooms Above Ground
|
3 |
|
Bedrooms Below Ground
|
2 |
|
Bedrooms Total
|
5 |
|
Architectural Style
|
Raised Bungalow |
|
Basement Development
|
Finished |
|
Basement Features
|
Walk Out |
|
Basement Type
|
N/a (finished) |
|
Construction Style Attachment
|
Detached |
|
Cooling Type
|
Central Air Conditioning |
|
Exterior Finish
|
Brick, Stucco |
|
Foundation Type
|
Concrete |
|
Heating Fuel
|
Natural Gas |
|
Heating Type
|
Forced Air |
|
Stories Total
|
1 |
|
Size Interior
|
1100 - 1500 Sqft |
|
Type
|
House |
|
Utility Water
|
Municipal Water |
Parking
Land
|
Acreage
|
No |
|
Sewer
|
Sanitary Sewer |
|
Size Depth
|
210 Ft |
|
Size Frontage
|
50 Ft |
|
Size Irregular
|
50 X 210 Ft |
|
Size Total Text
|
50 X 210 Ft |
https://www.realtor.ca/real-estate/28362074/50-bythia-street-orangeville-orangeville

