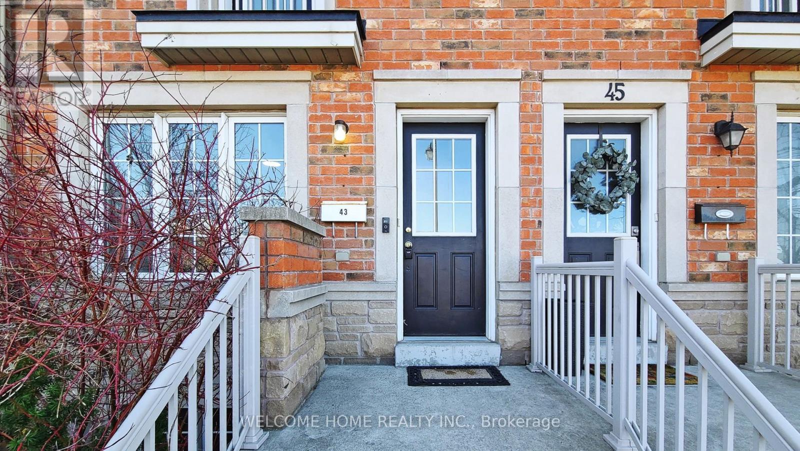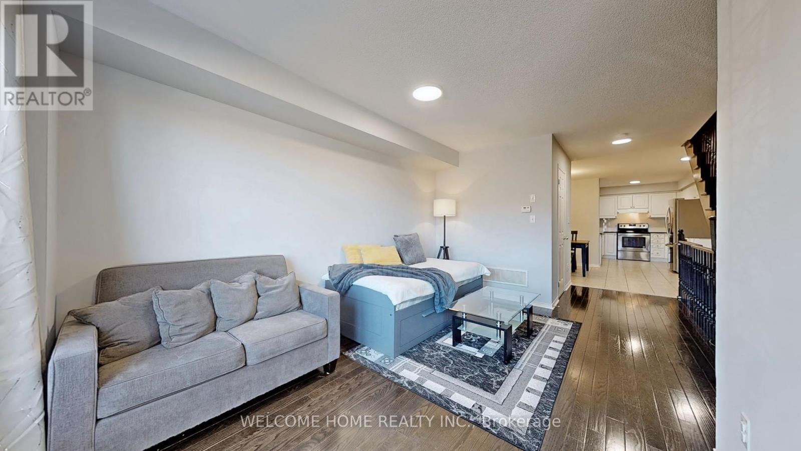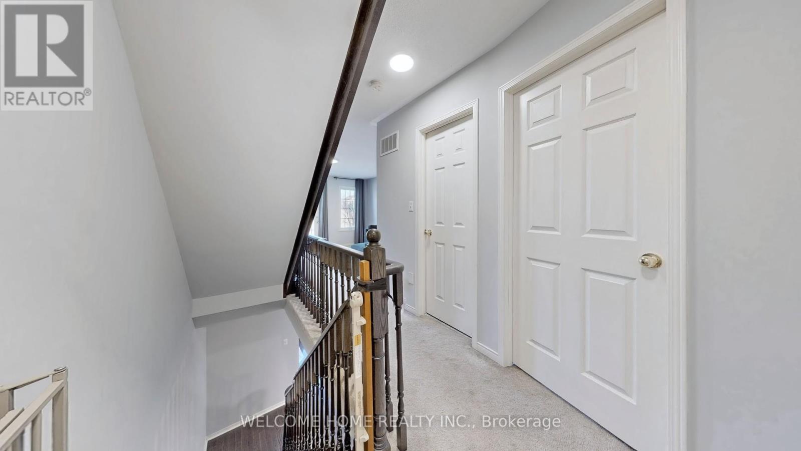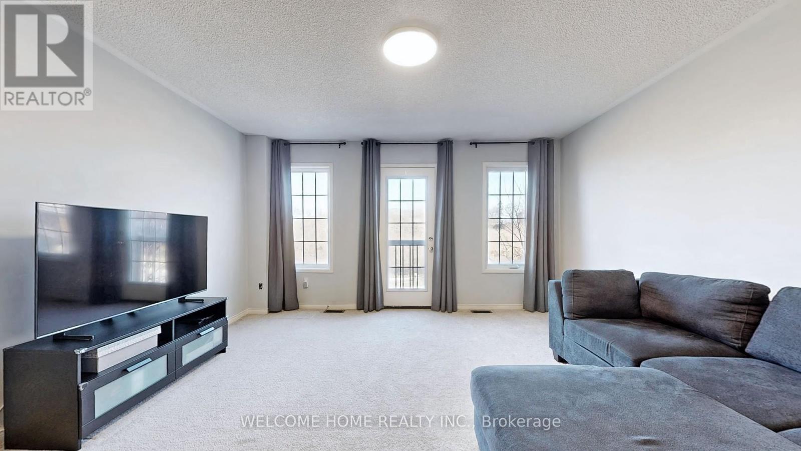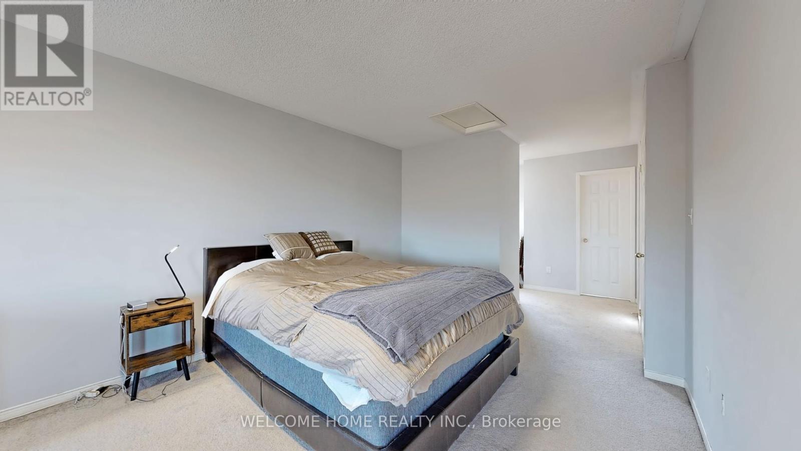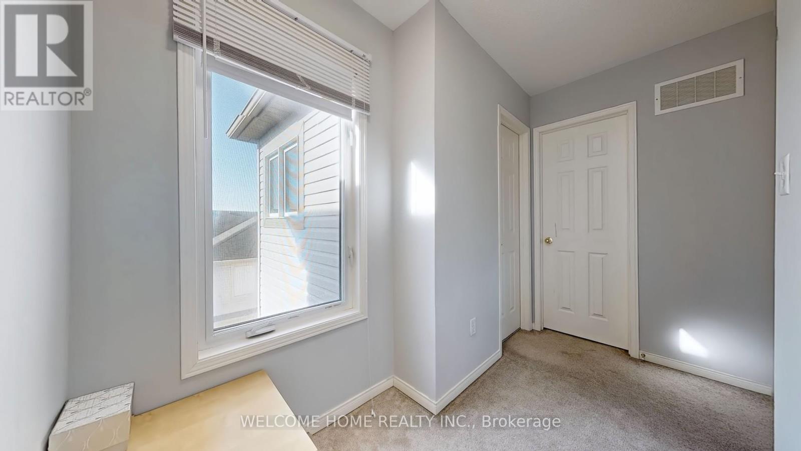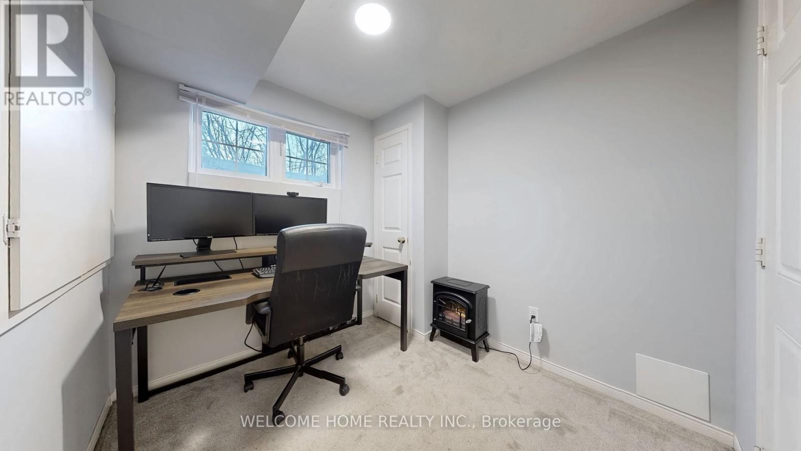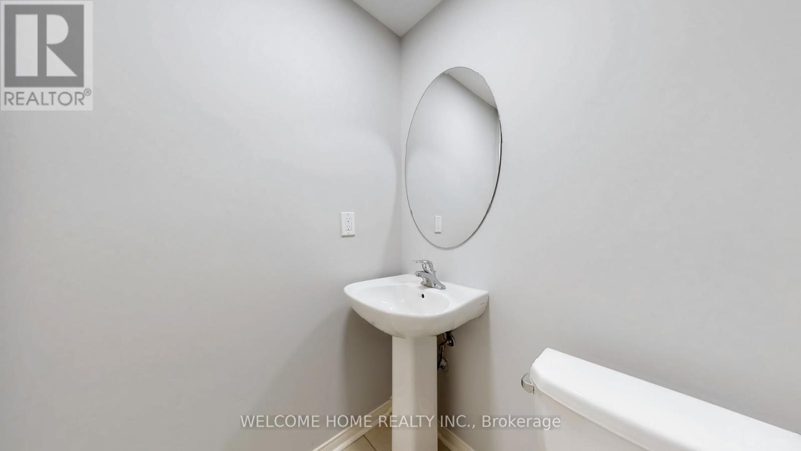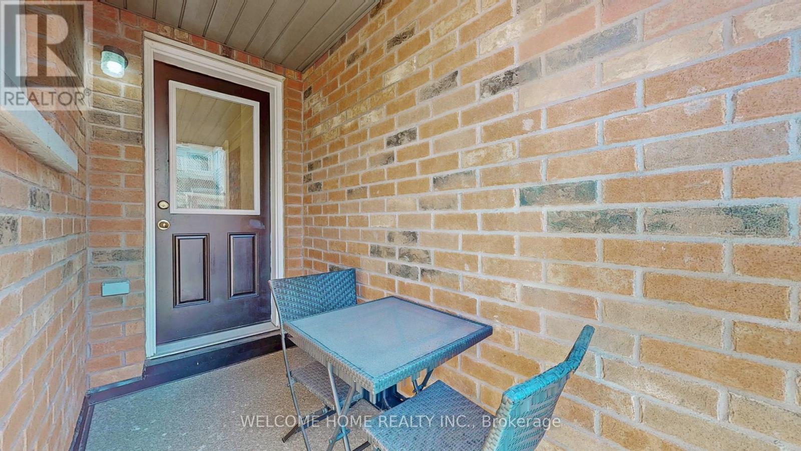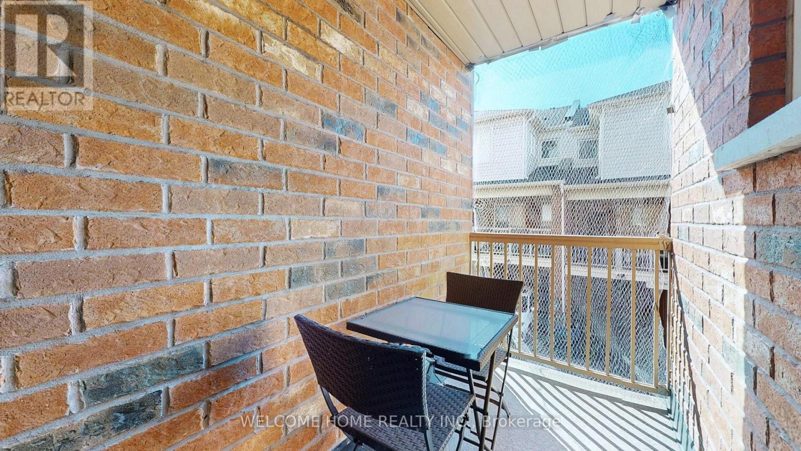4 Bedroom
4 Bathroom
1500 - 2000 sqft
Central Air Conditioning
Forced Air
$859,000
Beautiful & Spacious Home in Sought-After Oakdale Village!Nestled in the desirable Oakdale Village, this stunning home boasts an impressive floor plan with a thoughtful and efficient use of space. As one of the largest models in the community, it offers a perfect blend of comfort and style.Featuring elegant hardwood floors and a striking staircase, this home includes a cozy family room and a full-size gourmet kitchen with a dedicated dining area. Step out onto the covered terrace for seamless indoor-outdoor living. The generously sized bedrooms provide ample space for relaxation, while the expansive primary suite offers a spa-like ensuite bath for ultimate comfort.Conveniently located near York University, public transit, shopping, dining, and recreation, this move-in-ready home is ideal for families seeking space, modern features, and a welcoming community. (id:50787)
Property Details
|
MLS® Number
|
W12171092 |
|
Property Type
|
Single Family |
|
Community Name
|
Downsview-Roding-CFB |
|
Parking Space Total
|
2 |
Building
|
Bathroom Total
|
4 |
|
Bedrooms Above Ground
|
3 |
|
Bedrooms Below Ground
|
1 |
|
Bedrooms Total
|
4 |
|
Age
|
6 To 15 Years |
|
Appliances
|
Dishwasher, Dryer, Garage Door Opener, Hood Fan, Stove, Washer, Window Coverings, Refrigerator |
|
Basement Development
|
Finished |
|
Basement Features
|
Walk Out |
|
Basement Type
|
N/a (finished) |
|
Construction Style Attachment
|
Attached |
|
Cooling Type
|
Central Air Conditioning |
|
Exterior Finish
|
Brick |
|
Flooring Type
|
Hardwood |
|
Foundation Type
|
Unknown |
|
Half Bath Total
|
2 |
|
Heating Fuel
|
Natural Gas |
|
Heating Type
|
Forced Air |
|
Stories Total
|
3 |
|
Size Interior
|
1500 - 2000 Sqft |
|
Type
|
Row / Townhouse |
|
Utility Water
|
Municipal Water |
Parking
Land
|
Acreage
|
No |
|
Sewer
|
Sanitary Sewer |
|
Size Depth
|
70 Ft ,1 In |
|
Size Frontage
|
15 Ft ,6 In |
|
Size Irregular
|
15.5 X 70.1 Ft |
|
Size Total Text
|
15.5 X 70.1 Ft |
Rooms
| Level |
Type |
Length |
Width |
Dimensions |
|
Second Level |
Family Room |
4.57 m |
4.42 m |
4.57 m x 4.42 m |
|
Second Level |
Bedroom 2 |
3.07 m |
2.62 m |
3.07 m x 2.62 m |
|
Second Level |
Bedroom |
4.78 m |
2.92 m |
4.78 m x 2.92 m |
|
Third Level |
Primary Bedroom |
8.05 m |
4.42 m |
8.05 m x 4.42 m |
|
Basement |
Den |
3.49 m |
2.41 m |
3.49 m x 2.41 m |
|
Main Level |
Living Room |
4.55 m |
4.45 m |
4.55 m x 4.45 m |
|
Main Level |
Dining Room |
2.87 m |
4.45 m |
2.87 m x 4.45 m |
|
Main Level |
Kitchen |
3.51 m |
2.77 m |
3.51 m x 2.77 m |
Utilities
https://www.realtor.ca/real-estate/28362086/43-sergio-marchi-street-toronto-downsview-roding-cfb-downsview-roding-cfb


