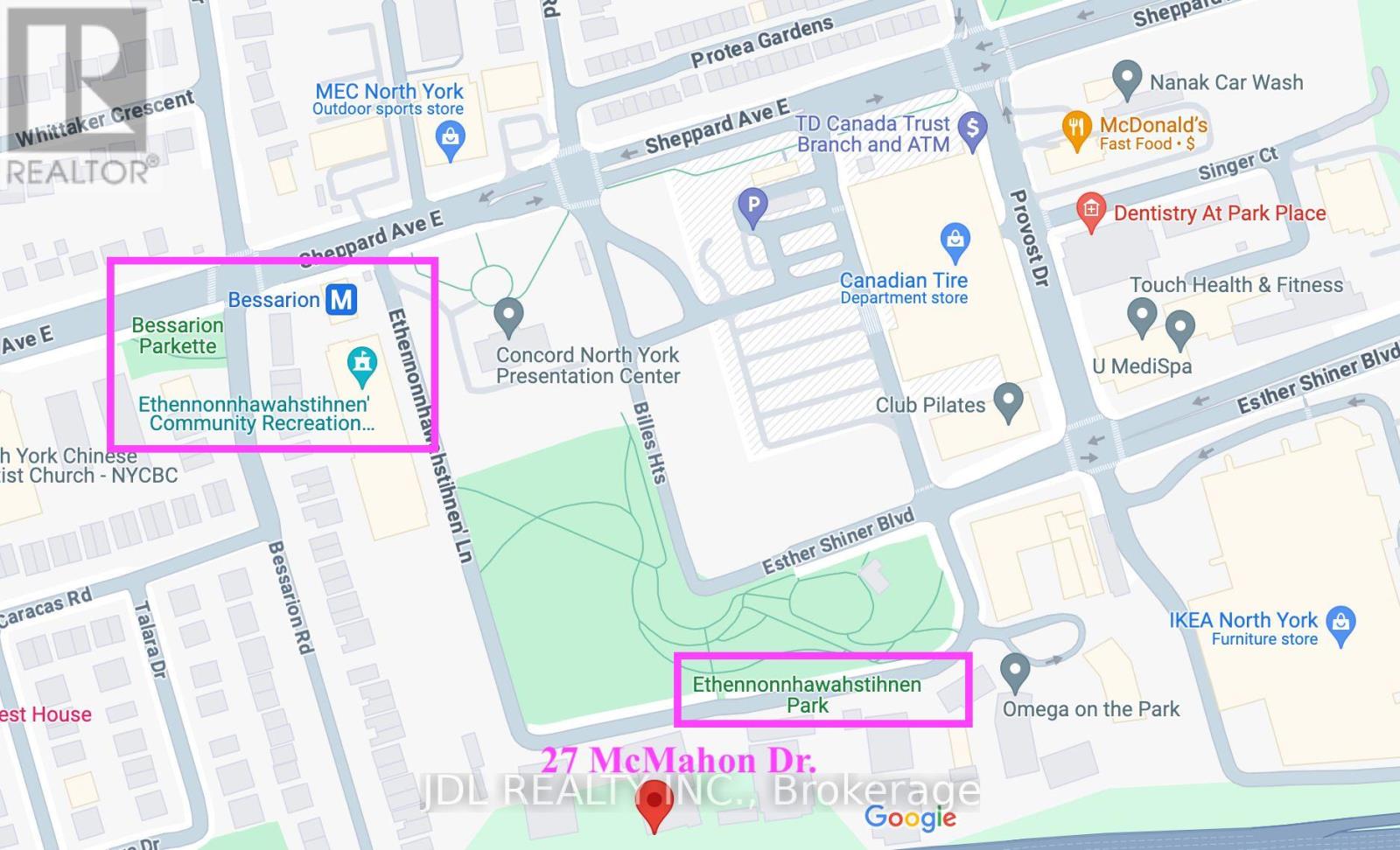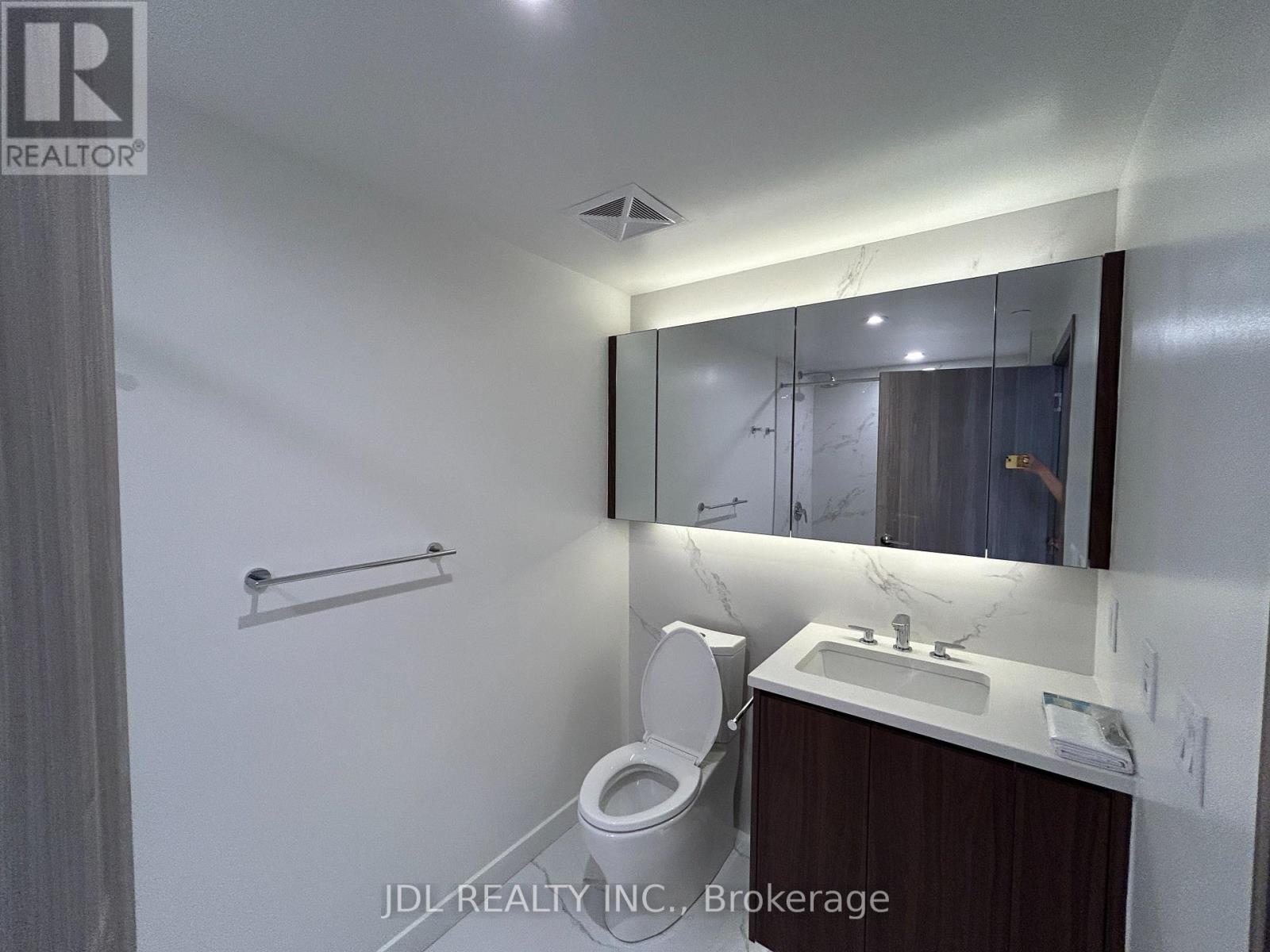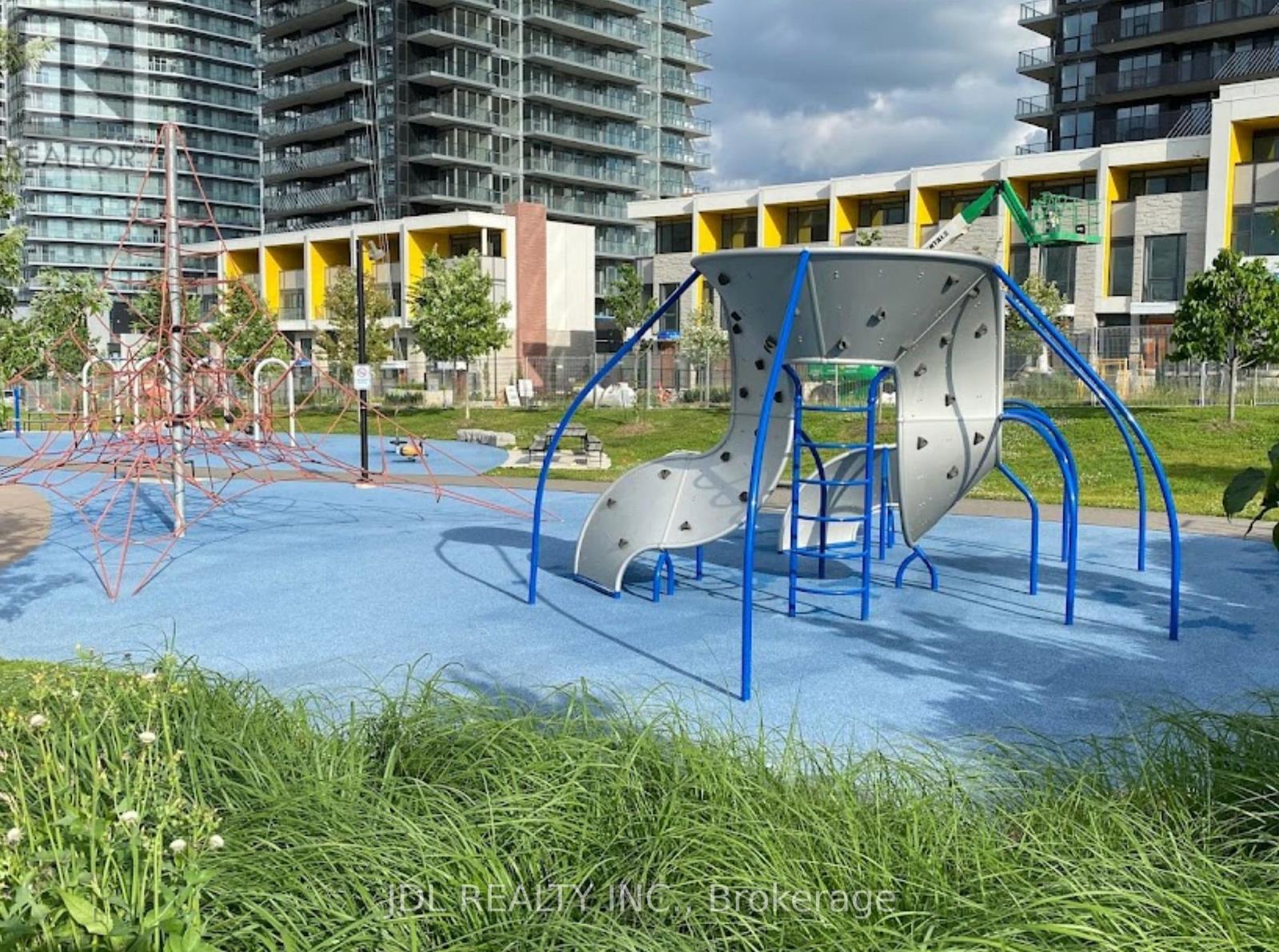2 Bedroom
2 Bathroom
700 - 799 sqft
Central Air Conditioning
Forced Air
$3,100 Monthly
Welcome to Unit 712 at 27 McMahon Drive (with 1 Parking & 1 Locker): a stylish and spacious 2-bedroom, 2-bathroom condo in the heart of North York. This bright and beautifully designed suite features an open-concept layout, premium finishes, and floor-to-ceiling windows that bathe the space in natural light. The sleek, modern kitchen is equipped with a full line of high-end Miele appliances, perfect for cooking enthusiasts. Step out onto the expansive balcony with a heating panel ideal for year-round enjoyment and take in the serene, unobstructed views of the park. Soccer Field, Dog Park and Water Park are downstairs, Walking distance to the Community Centre and Library, Within 5 mins Driving: Hwy 401, Two Subway Stations, Go Train Station. (id:50787)
Property Details
|
MLS® Number
|
C12170910 |
|
Property Type
|
Single Family |
|
Community Name
|
Bayview Village |
|
Amenities Near By
|
Hospital, Park, Public Transit, Schools |
|
Community Features
|
Pet Restrictions, Community Centre |
|
Features
|
Balcony |
|
Parking Space Total
|
1 |
Building
|
Bathroom Total
|
2 |
|
Bedrooms Above Ground
|
2 |
|
Bedrooms Total
|
2 |
|
Age
|
New Building |
|
Amenities
|
Car Wash, Security/concierge, Exercise Centre, Visitor Parking, Storage - Locker |
|
Appliances
|
Oven - Built-in, Cooktop, Dishwasher, Dryer, Stove, Washer, Window Coverings, Refrigerator |
|
Cooling Type
|
Central Air Conditioning |
|
Exterior Finish
|
Concrete |
|
Flooring Type
|
Laminate |
|
Heating Fuel
|
Natural Gas |
|
Heating Type
|
Forced Air |
|
Size Interior
|
700 - 799 Sqft |
|
Type
|
Apartment |
Parking
Land
|
Acreage
|
No |
|
Land Amenities
|
Hospital, Park, Public Transit, Schools |
Rooms
| Level |
Type |
Length |
Width |
Dimensions |
|
Flat |
Living Room |
3.65 m |
3.04 m |
3.65 m x 3.04 m |
|
Flat |
Primary Bedroom |
3.35 m |
2.98 m |
3.35 m x 2.98 m |
|
Flat |
Bedroom 2 |
3.01 m |
2.74 m |
3.01 m x 2.74 m |
https://www.realtor.ca/real-estate/28361695/712-27-mcmahon-drive-toronto-bayview-village-bayview-village



































