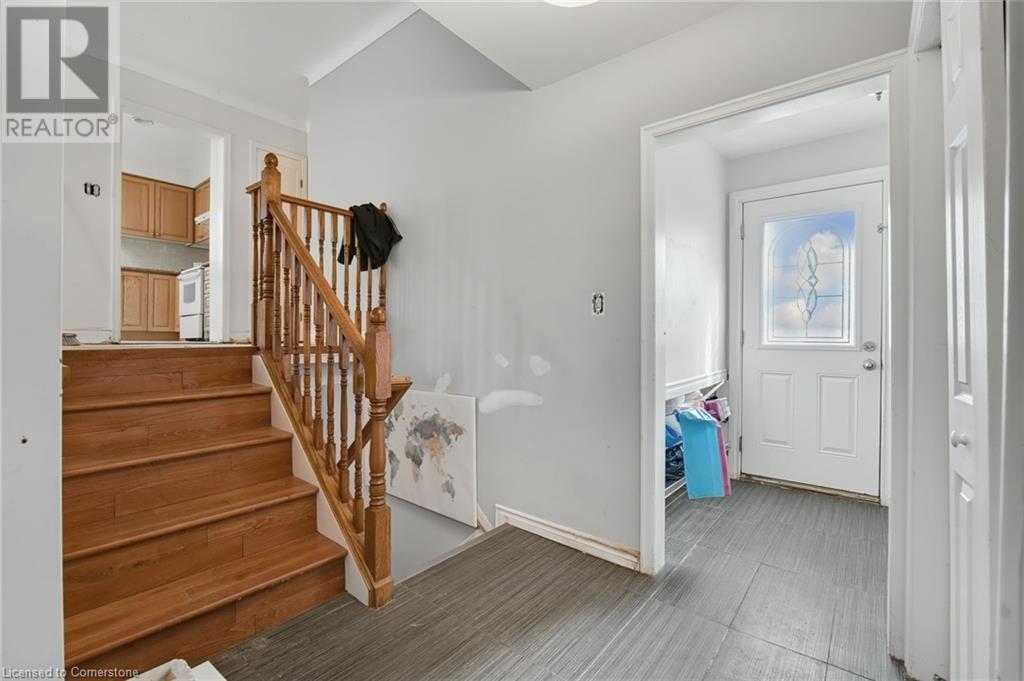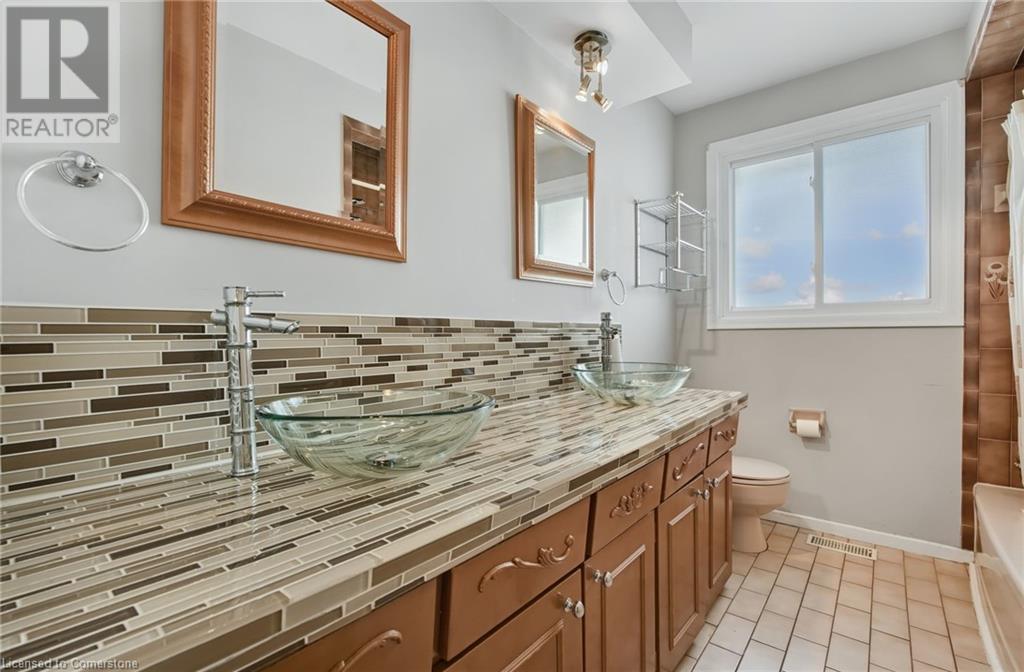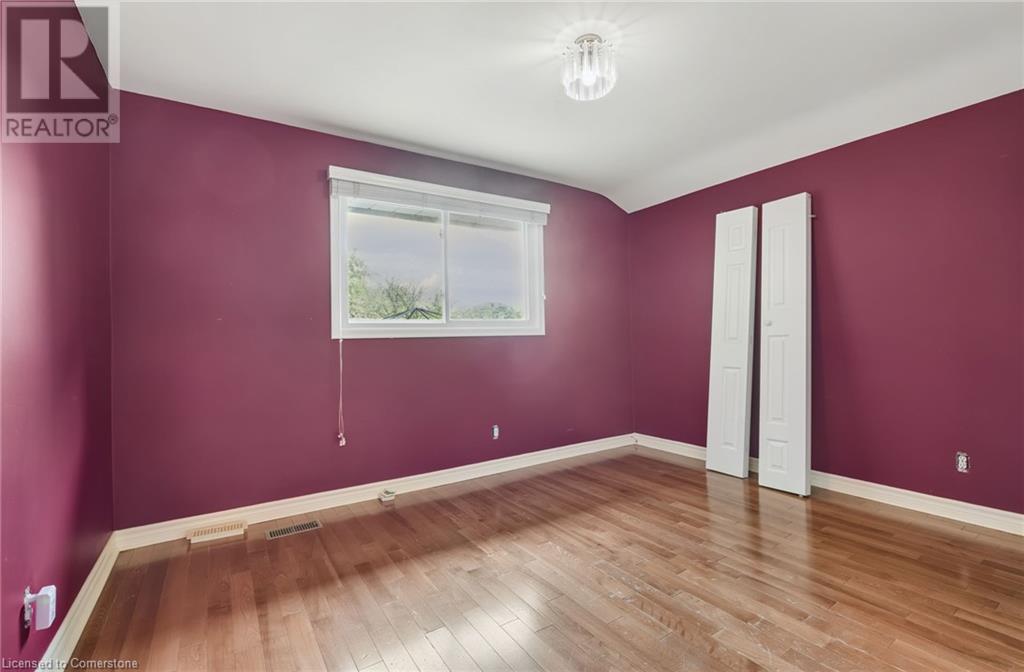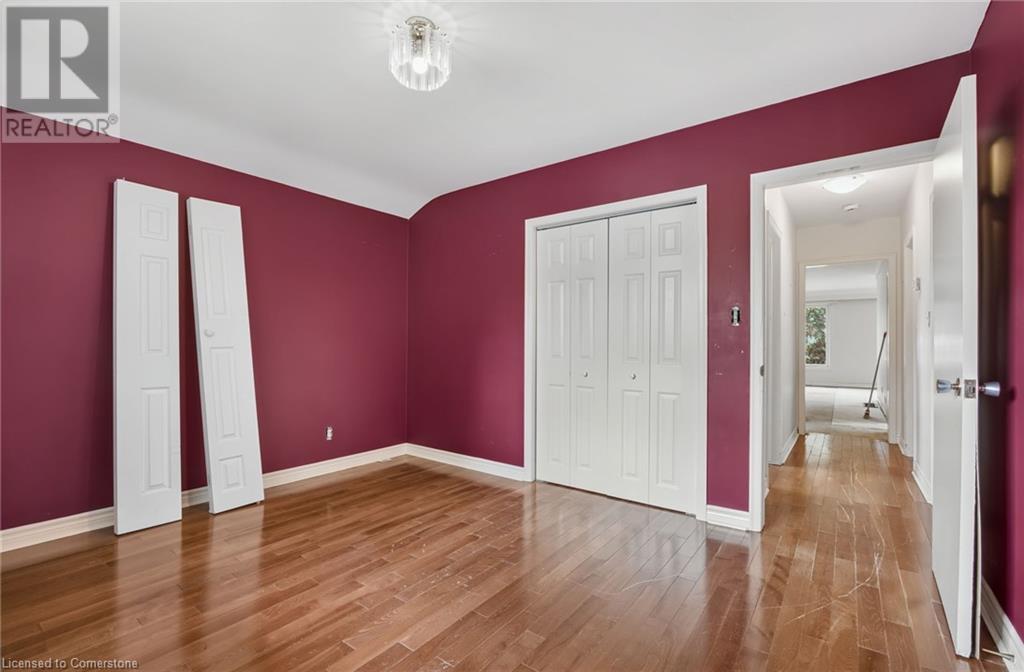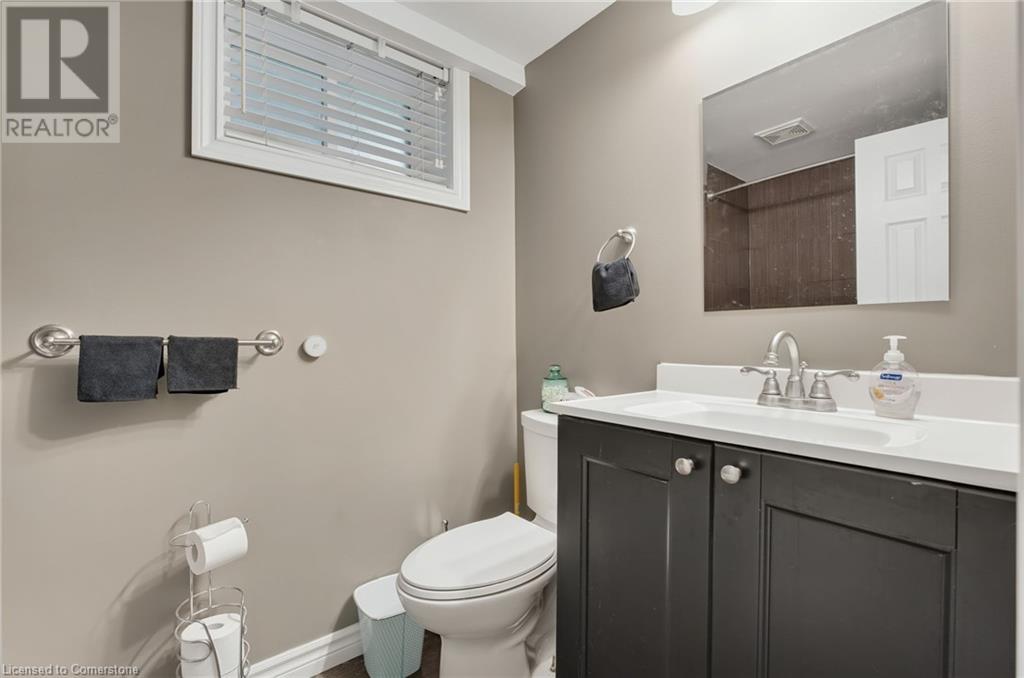5 Bedroom
2 Bathroom
1875 sqft
Central Air Conditioning
Forced Air
$799,900
Welcome to 591 Bridle Wood, Burlington! Located in the highly desirable Pinedale neighborhood, this spacious detached side-split home offers over 2,100 sq. ft. of finished living space and sits on a generous 65.31 ft x 131.79 ft lot. Perfect for buyers with a vision, this property offers incredible potential to transform into your dream home. Step inside and you'll be greeted by large windows that flood the space with natural light, along with a skylight in the kitchen, creating a bright and airy atmosphere. The main floor features 3 good-sized bedrooms and a 5-piece bathroom, offering a great foundation for family living. The basement is fully finished, featuring a secondary kitchen, a large recreation room, a 4-piece bathroom, and two additional rooms set up as bedrooms. The basement’s layout provides versatile possibilities for a rental, guest suite, or family room. The backyard is fully fenced, providing plenty of privacy and space for outdoor activities or relaxing in a quiet setting. Situated in the coveted Pinedale neighborhood, this home is close to the Highway QEW/403, as well as shops and parks, offering the perfect combination of convenience and tranquility. This home offers great value in one of Burlington’s most sought-after areas. Don’t miss out—book your private showing today and imagine the possibilities! (id:50787)
Property Details
|
MLS® Number
|
40733075 |
|
Property Type
|
Single Family |
|
Amenities Near By
|
Park |
|
Equipment Type
|
Water Heater |
|
Features
|
Paved Driveway, In-law Suite |
|
Parking Space Total
|
5 |
|
Rental Equipment Type
|
Water Heater |
Building
|
Bathroom Total
|
2 |
|
Bedrooms Above Ground
|
3 |
|
Bedrooms Below Ground
|
2 |
|
Bedrooms Total
|
5 |
|
Appliances
|
Refrigerator, Stove |
|
Basement Development
|
Finished |
|
Basement Type
|
Full (finished) |
|
Constructed Date
|
1967 |
|
Construction Style Attachment
|
Detached |
|
Cooling Type
|
Central Air Conditioning |
|
Exterior Finish
|
Brick Veneer, Vinyl Siding |
|
Heating Type
|
Forced Air |
|
Size Interior
|
1875 Sqft |
|
Type
|
House |
|
Utility Water
|
Municipal Water |
Parking
Land
|
Access Type
|
Highway Access |
|
Acreage
|
No |
|
Land Amenities
|
Park |
|
Sewer
|
Sanitary Sewer |
|
Size Depth
|
132 Ft |
|
Size Frontage
|
65 Ft |
|
Size Total Text
|
Under 1/2 Acre |
|
Zoning Description
|
R3.2 |
Rooms
| Level |
Type |
Length |
Width |
Dimensions |
|
Second Level |
Bedroom |
|
|
1'0'' x 1'0'' |
|
Second Level |
Primary Bedroom |
|
|
1'0'' x 1'0'' |
|
Second Level |
5pc Bathroom |
|
|
1'0'' x 1'0'' |
|
Second Level |
Bedroom |
|
|
1'0'' x 1'0'' |
|
Second Level |
Kitchen |
|
|
1'0'' x 1'0'' |
|
Second Level |
Dining Room |
|
|
1'0'' x 1'0'' |
|
Second Level |
Living Room |
|
|
1'0'' x 1'0'' |
|
Lower Level |
Bedroom |
|
|
1'0'' x 1'0'' |
|
Lower Level |
Bedroom |
|
|
1'0'' x 1'0'' |
|
Lower Level |
4pc Bathroom |
|
|
1'0'' x 1'0'' |
|
Lower Level |
Recreation Room |
|
|
1'0'' x 1'0'' |
|
Lower Level |
Kitchen |
|
|
1'0'' x 1'0'' |
|
Main Level |
Foyer |
|
|
1'0'' x 1'0'' |
https://www.realtor.ca/real-estate/28361569/591-bridle-woods-burlington






