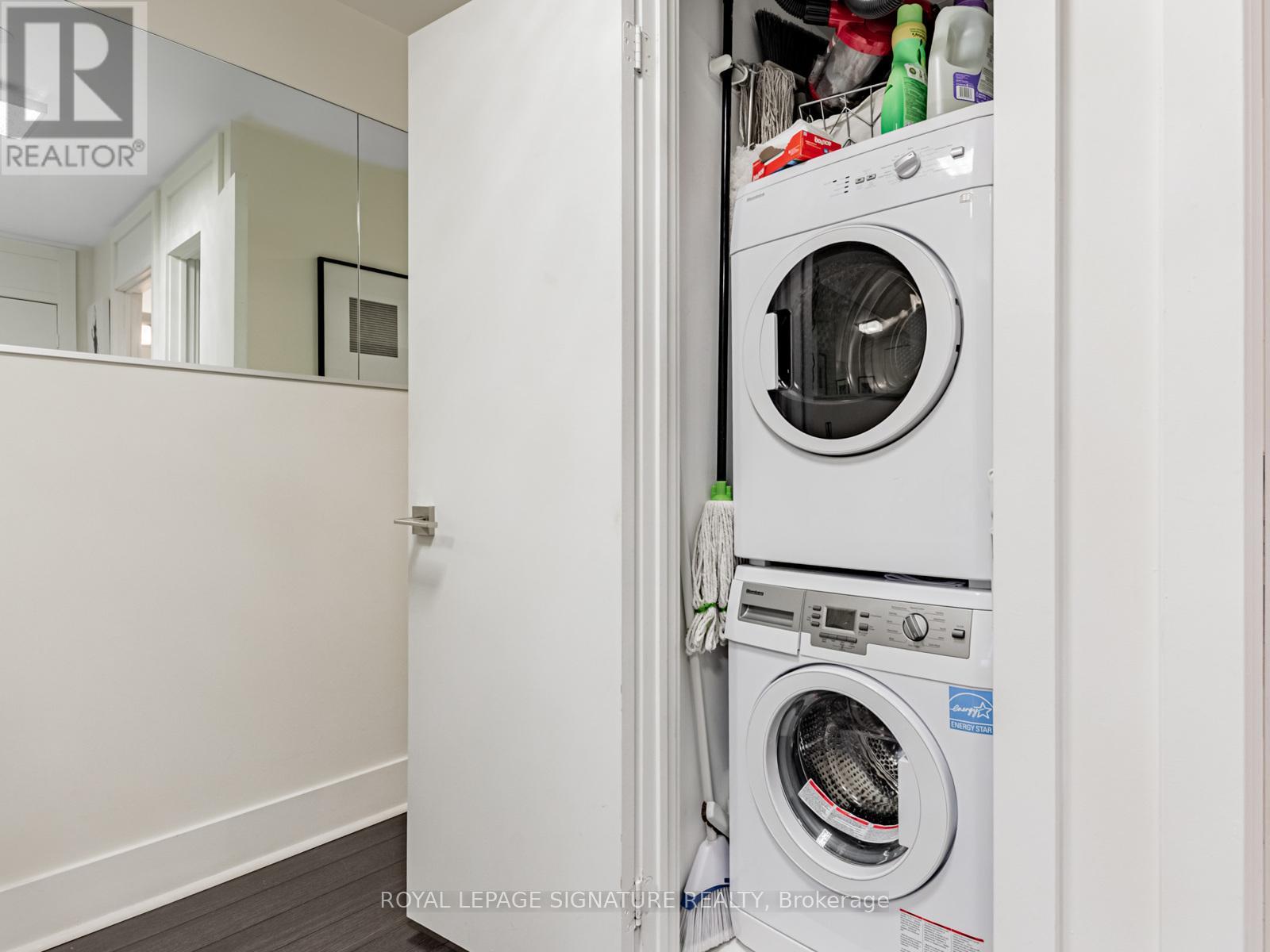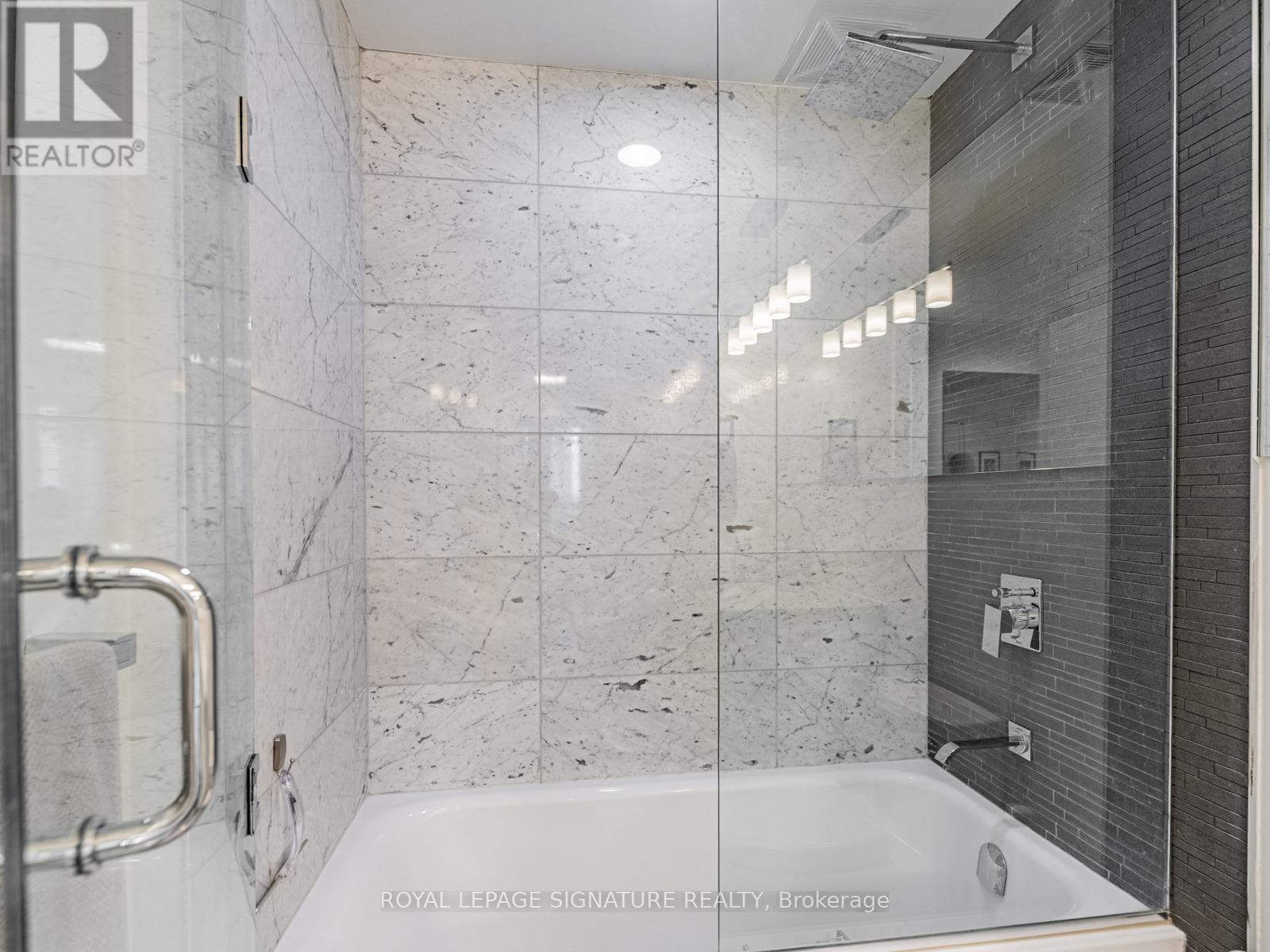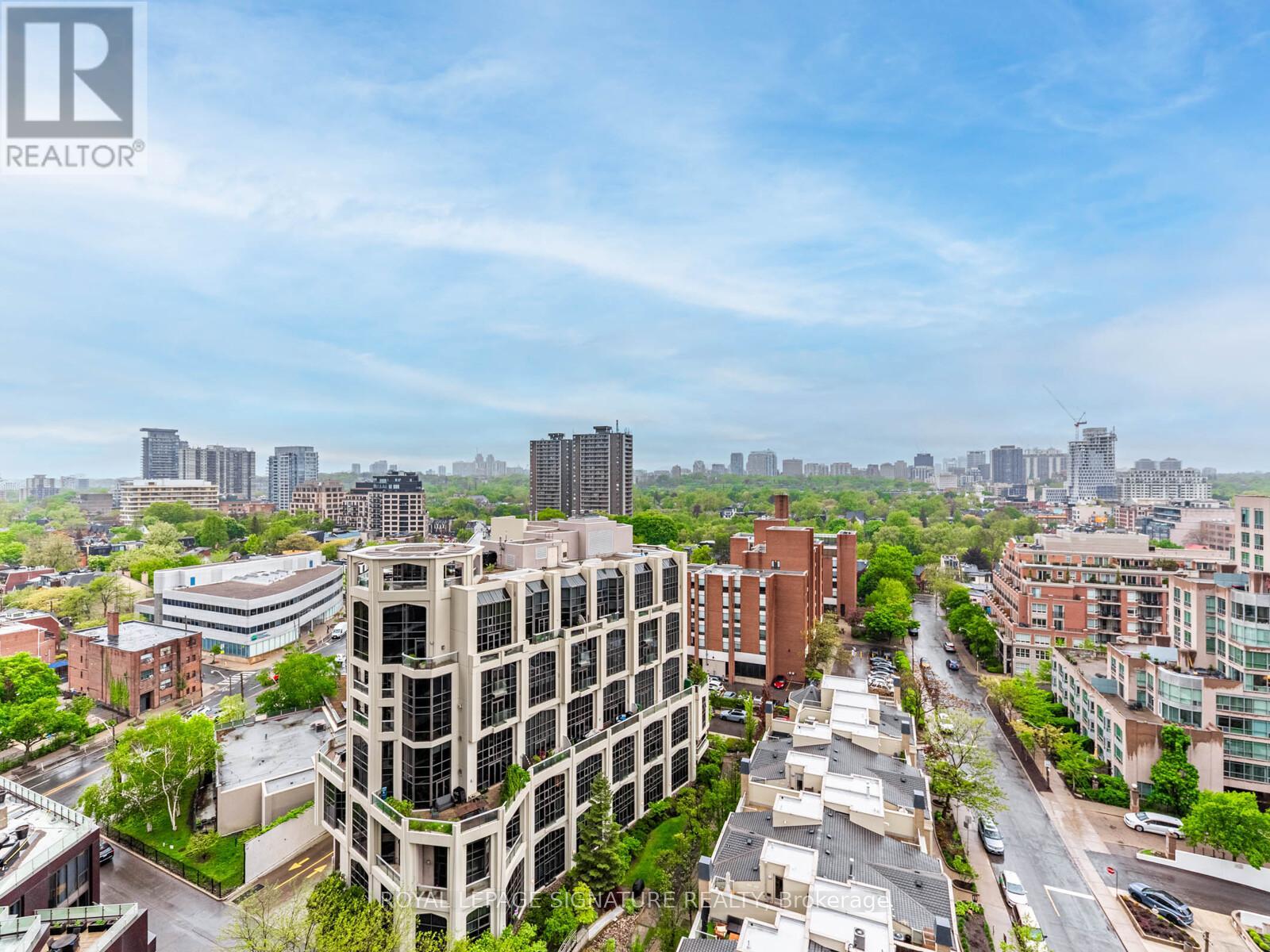3 Bedroom
2 Bathroom
800 - 899 sqft
Central Air Conditioning
Forced Air
$4,200 Monthly
Experience Elevated Living in the Heart of Yorkville! Step into this impeccably designed 2-bedroom + den, 2 bath, executive corner suite, located in one of Toronto's most prestigious neighbourhoods. Fully furnished and thoughtfully equipped, the home features an open-concept layout with floor-to-ceiling windows, showcasing spectacular, unobstructed skyline views from a high floor. The chef-inspired kitchen boasts premium integrated appliances, a stylish breakfast bar, and luxurious finishes through out. For added convenience and comfort, the suite comes equipped with a SONOS smart-speaker system featuring Alexa functionality, as well as a Nespresso Vertuo coffee maker. Enjoy two spacious balconies and access to world-class amenities including a rooftop terrace, gym, BBQ area, meeting rooms, dining lounge, and full-time concierge. Just moments from the Yonge & Bay subway stations, and a short walk to the iconic Mink Mile, upscale boutiques, gourmet restaurants, and renowned museums. This exceptional residence is available exclusively as a fully furnished rental, perfect for those seeking a turnkey lifestyle in one of the city's most coveted locations. Parking is not included but available at an additional cost of $250 per month. (id:50787)
Property Details
|
MLS® Number
|
C12170856 |
|
Property Type
|
Single Family |
|
Community Name
|
Annex |
|
Amenities Near By
|
Park, Place Of Worship, Public Transit, Schools |
|
Community Features
|
Pets Not Allowed |
|
Features
|
Balcony |
|
Parking Space Total
|
1 |
Building
|
Bathroom Total
|
2 |
|
Bedrooms Above Ground
|
2 |
|
Bedrooms Below Ground
|
1 |
|
Bedrooms Total
|
3 |
|
Age
|
0 To 5 Years |
|
Amenities
|
Security/concierge, Exercise Centre, Party Room, Visitor Parking, Storage - Locker |
|
Cooling Type
|
Central Air Conditioning |
|
Exterior Finish
|
Brick, Concrete |
|
Flooring Type
|
Hardwood |
|
Heating Fuel
|
Natural Gas |
|
Heating Type
|
Forced Air |
|
Size Interior
|
800 - 899 Sqft |
|
Type
|
Apartment |
Parking
Land
|
Acreage
|
No |
|
Land Amenities
|
Park, Place Of Worship, Public Transit, Schools |
Rooms
| Level |
Type |
Length |
Width |
Dimensions |
|
Flat |
Living Room |
3.4 m |
2.39 m |
3.4 m x 2.39 m |
|
Flat |
Dining Room |
3.4 m |
2.39 m |
3.4 m x 2.39 m |
|
Flat |
Kitchen |
3.71 m |
2.13 m |
3.71 m x 2.13 m |
|
Flat |
Primary Bedroom |
3.07 m |
2.92 m |
3.07 m x 2.92 m |
|
Flat |
Bedroom 2 |
2.8 m |
3.38 m |
2.8 m x 3.38 m |
|
Flat |
Den |
2.39 m |
1.88 m |
2.39 m x 1.88 m |
https://www.realtor.ca/real-estate/28361587/1303-32-davenport-road-toronto-annex-annex






























