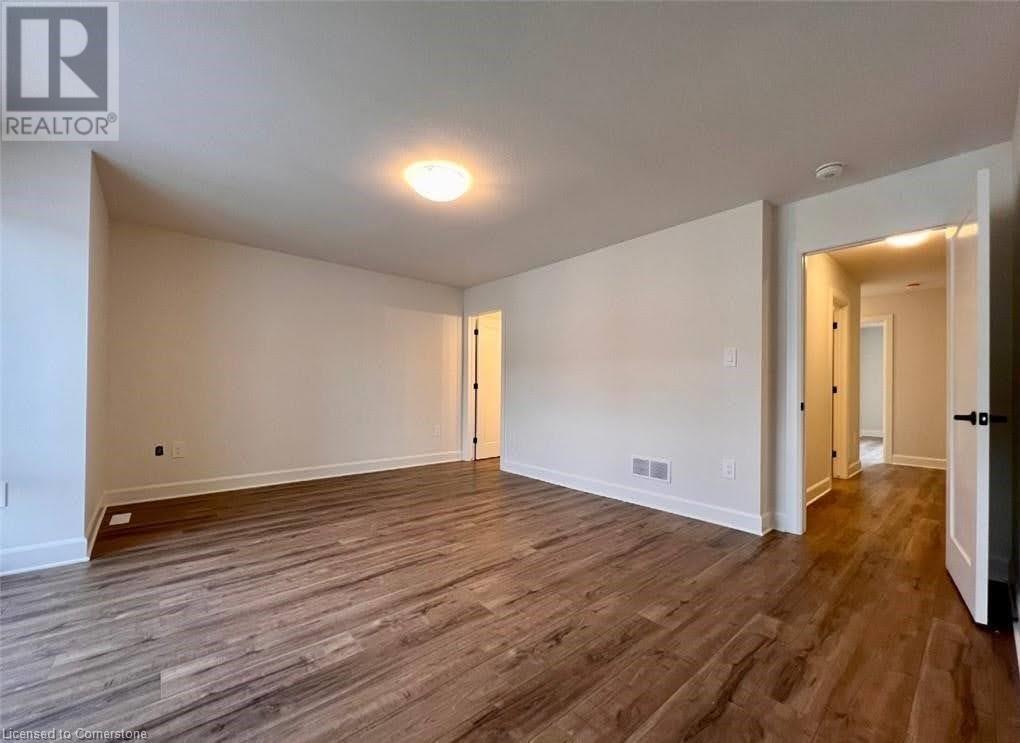289-597-1980
infolivingplus@gmail.com
175 Doan Drive Unit# 131 Kilworth, Ontario N0L 1R0
3 Bedroom
3 Bathroom
1660 sqft
2 Level
Central Air Conditioning
Forced Air
$2,650 Monthly
This Gorgeous townhome in sought after Kilworth Heights West, features approx 1700 sq ft of finished living space. 3 spacious bedrooms, 2.5 bathrooms, and high end Luxury Upgraded finishes, attached single garage. This wonderful neighbourhood combines the best of the country – trails, river, and Provincial Park, while being in close proximity to London’s West End amenities such as WestRock Commercial Plaza (McDonald’s, Tim Hortons, Esso Gas Station, Pharmacy, & plenty more) also local amenities (YMCA Community Centre, Dollarama, LCBO, Foodland, & several others) – excellent schools, shopping, healthcare, and recreation. (id:50787)
Property Details
| MLS® Number | 40733240 |
| Property Type | Single Family |
| Amenities Near By | Schools, Shopping |
| Community Features | Community Centre |
| Equipment Type | Water Heater |
| Features | No Pet Home |
| Parking Space Total | 2 |
| Rental Equipment Type | Water Heater |
Building
| Bathroom Total | 3 |
| Bedrooms Above Ground | 3 |
| Bedrooms Total | 3 |
| Appliances | Dishwasher, Dryer, Refrigerator, Stove, Washer, Microwave Built-in, Window Coverings |
| Architectural Style | 2 Level |
| Basement Development | Unfinished |
| Basement Type | Full (unfinished) |
| Constructed Date | 2022 |
| Construction Style Attachment | Attached |
| Cooling Type | Central Air Conditioning |
| Exterior Finish | Brick, Vinyl Siding, Shingles |
| Fire Protection | Smoke Detectors |
| Foundation Type | Poured Concrete |
| Half Bath Total | 1 |
| Heating Type | Forced Air |
| Stories Total | 2 |
| Size Interior | 1660 Sqft |
| Type | Row / Townhouse |
| Utility Water | Municipal Water |
Parking
| Attached Garage |
Land
| Access Type | Road Access |
| Acreage | No |
| Land Amenities | Schools, Shopping |
| Sewer | Municipal Sewage System |
| Size Total Text | Unknown |
| Zoning Description | R-1 |
Rooms
| Level | Type | Length | Width | Dimensions |
|---|---|---|---|---|
| Second Level | Primary Bedroom | 20'1'' x 14'0'' | ||
| Second Level | Laundry Room | Measurements not available | ||
| Second Level | Full Bathroom | Measurements not available | ||
| Second Level | 3pc Bathroom | Measurements not available | ||
| Second Level | Bedroom | 10'0'' x 12'0'' | ||
| Second Level | Bedroom | 9'8'' x 13'6'' | ||
| Main Level | Great Room | 11'0'' x 18'0'' | ||
| Main Level | Dining Room | 8'0'' x 11'6'' | ||
| Main Level | Kitchen | 8'0'' x 9'0'' | ||
| Main Level | 2pc Bathroom | Measurements not available |
https://www.realtor.ca/real-estate/28361590/175-doan-drive-unit-131-kilworth















