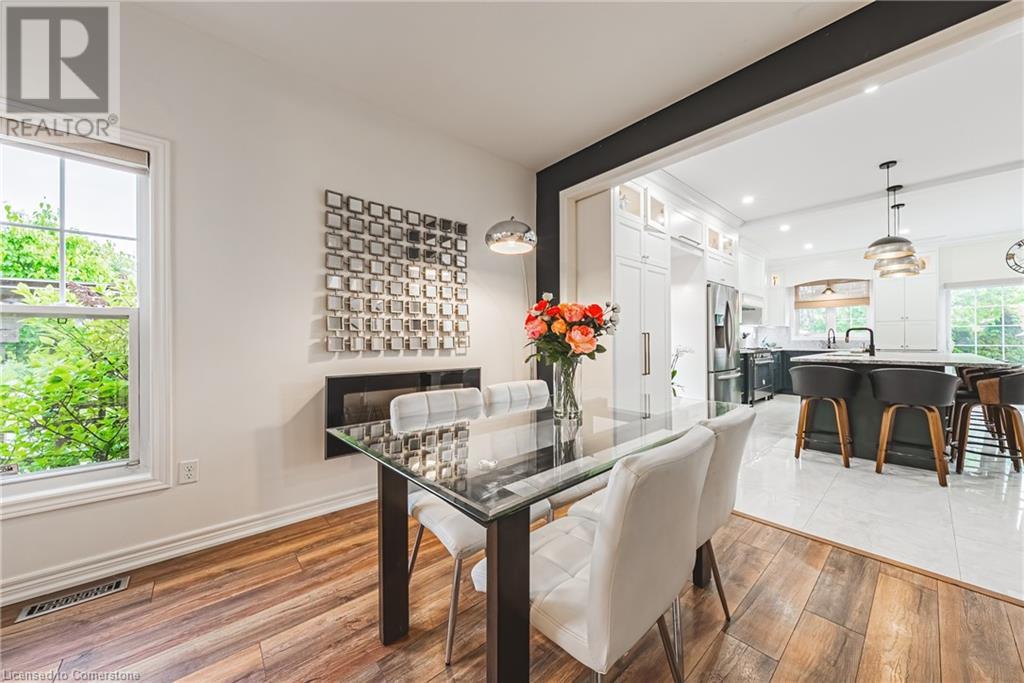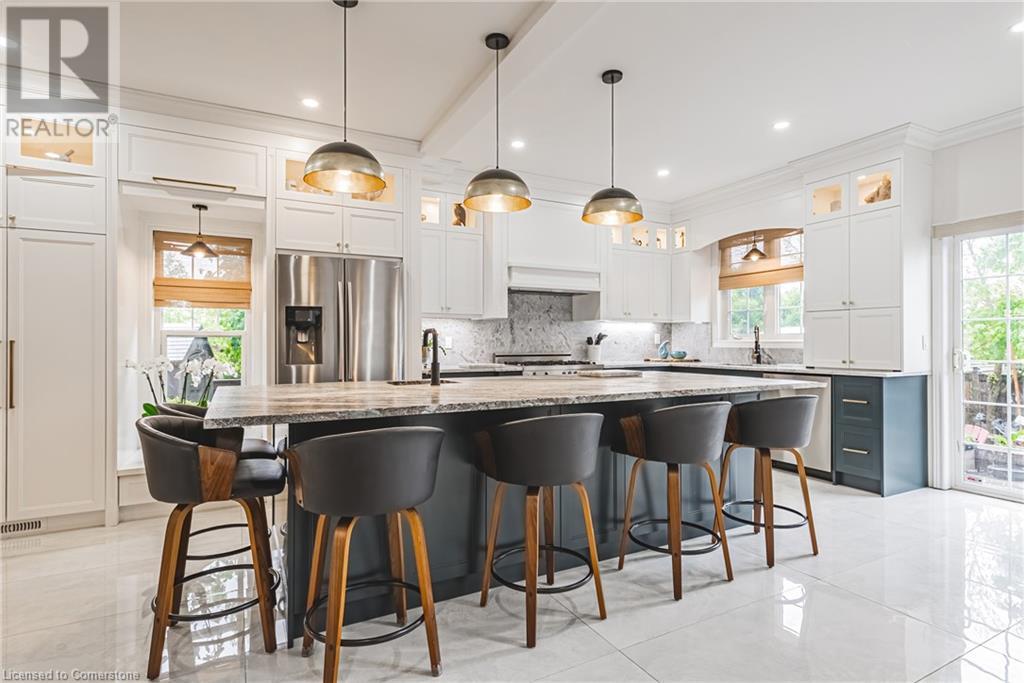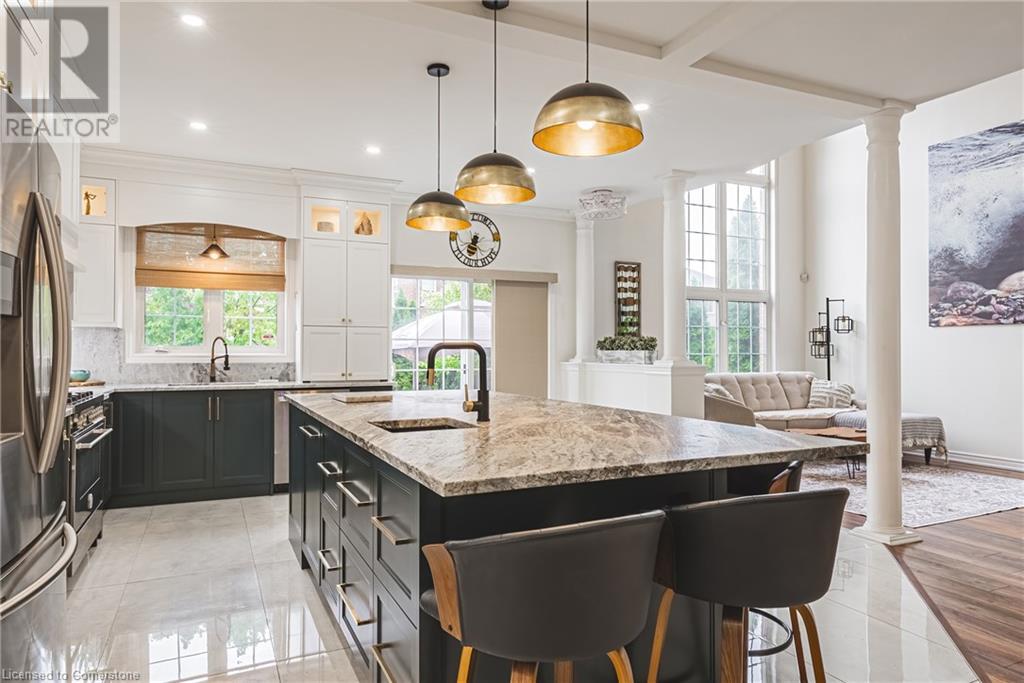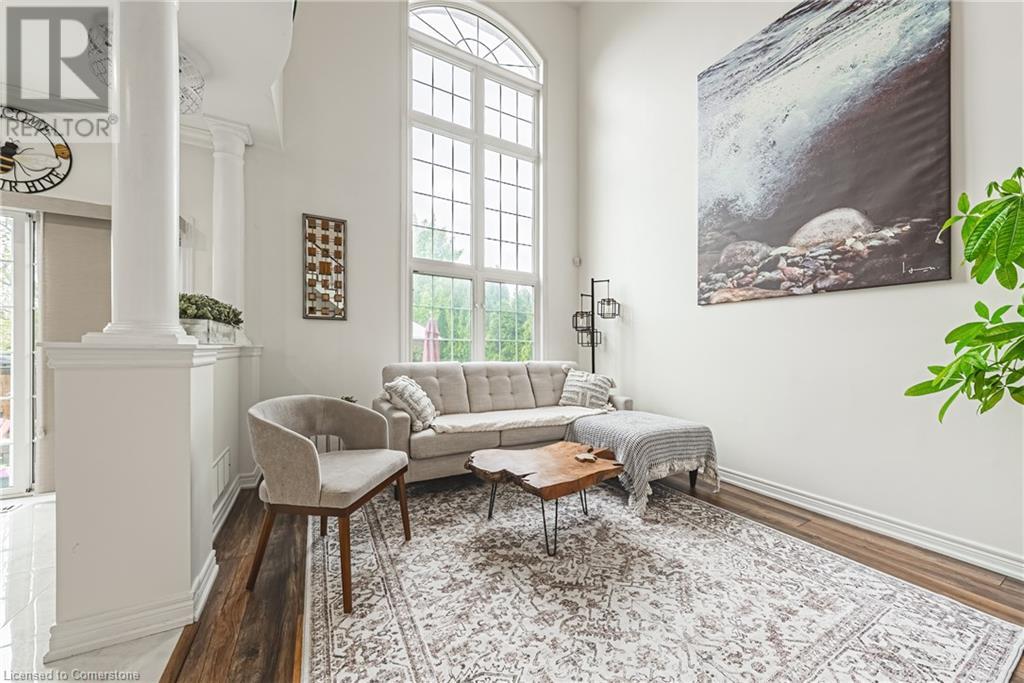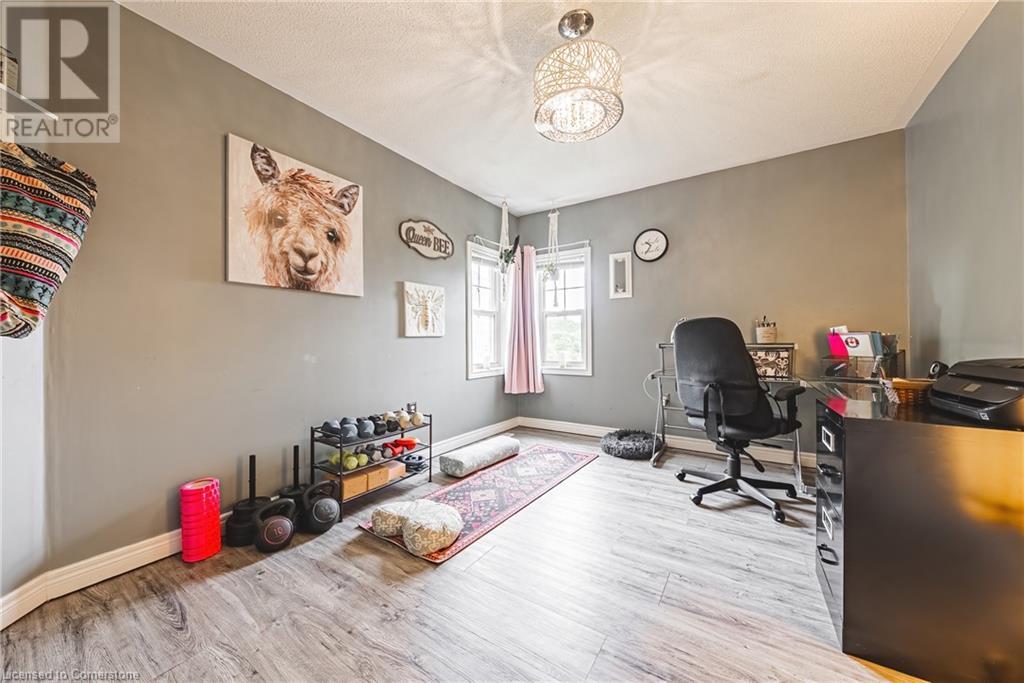4 Bedroom
4 Bathroom
3177 sqft
2 Level
Fireplace
Central Air Conditioning
Forced Air
Landscaped
$1,479,999
Experience spacious, stylish living in this beautifully updated 3+1 bedroom, 3.5-bathroom home, located in the highly sought-after Cascades community of Dundas. Just a short stroll to scenic waterfall trails, historic downtown Dundas, top-rated schools, shops, and more—this prime location offers the perfect blend of natural beauty and urban convenience. The main floor has been completely transformed into a bright, open-concept space ideal for modern living. At its heart is a stunning, fully remodeled kitchen (2024), featuring high-end appliances, sleek finishes, and seamless flow into the warm, inviting family room. A cozy gas fireplace and views of the private, landscaped backyard make this space perfect for both everyday living and entertaining. Step outside to a beautifully designed backyard retreat, complete with a hot tub (2022) and a brand-new pond (2025)—perfect for relaxing or hosting. Major updates include a new roof (2022) with transferable warranty, furnace (2024), and air conditioner (2020)—providing comfort, efficiency, and peace of mind for years to come. The professionally finished basement adds extra living space with a fourth bedroom and a renovated bathroom, offering flexibility for guests, a home office, or extended family. Upstairs, one of the three bedrooms features a private balcony with peaceful escarpment views—your own serene retreat. This move-in ready home offers the ideal combination of location, space, and lifestyle—an exceptional opportunity in one of Dundas’ most cherished neighbourhoods. (id:50787)
Property Details
|
MLS® Number
|
40733214 |
|
Property Type
|
Single Family |
|
Amenities Near By
|
Place Of Worship |
|
Community Features
|
Quiet Area, Community Centre |
|
Equipment Type
|
Water Heater |
|
Features
|
Automatic Garage Door Opener |
|
Parking Space Total
|
4 |
|
Rental Equipment Type
|
Water Heater |
Building
|
Bathroom Total
|
4 |
|
Bedrooms Above Ground
|
3 |
|
Bedrooms Below Ground
|
1 |
|
Bedrooms Total
|
4 |
|
Appliances
|
Dishwasher, Dryer, Refrigerator, Range - Gas, Gas Stove(s), Window Coverings, Wine Fridge, Garage Door Opener, Hot Tub |
|
Architectural Style
|
2 Level |
|
Basement Development
|
Finished |
|
Basement Type
|
Full (finished) |
|
Constructed Date
|
2006 |
|
Construction Style Attachment
|
Detached |
|
Cooling Type
|
Central Air Conditioning |
|
Exterior Finish
|
Brick |
|
Fireplace Fuel
|
Electric |
|
Fireplace Present
|
Yes |
|
Fireplace Total
|
1 |
|
Fireplace Type
|
Other - See Remarks |
|
Foundation Type
|
Poured Concrete |
|
Half Bath Total
|
1 |
|
Heating Type
|
Forced Air |
|
Stories Total
|
2 |
|
Size Interior
|
3177 Sqft |
|
Type
|
House |
|
Utility Water
|
Municipal Water |
Parking
Land
|
Access Type
|
Road Access, Highway Access |
|
Acreage
|
No |
|
Land Amenities
|
Place Of Worship |
|
Landscape Features
|
Landscaped |
|
Sewer
|
Municipal Sewage System |
|
Size Depth
|
113 Ft |
|
Size Frontage
|
58 Ft |
|
Size Irregular
|
0.14 |
|
Size Total
|
0.14 Ac|under 1/2 Acre |
|
Size Total Text
|
0.14 Ac|under 1/2 Acre |
|
Zoning Description
|
R2/s-100 |
Rooms
| Level |
Type |
Length |
Width |
Dimensions |
|
Second Level |
5pc Bathroom |
|
|
10'10'' x 9'10'' |
|
Second Level |
Primary Bedroom |
|
|
16'9'' x 11'5'' |
|
Second Level |
Bedroom |
|
|
12'10'' x 10'4'' |
|
Second Level |
4pc Bathroom |
|
|
10'4'' x 6'2'' |
|
Second Level |
Bedroom |
|
|
15'10'' x 12'11'' |
|
Basement |
3pc Bathroom |
|
|
5'10'' x 6'5'' |
|
Basement |
Bedroom |
|
|
14'7'' x 10'8'' |
|
Main Level |
2pc Bathroom |
|
|
2'7'' x 6'6'' |
|
Main Level |
Laundry Room |
|
|
7'8'' x 6'0'' |
|
Main Level |
Kitchen |
|
|
15'5'' x 21'1'' |
|
Main Level |
Living Room |
|
|
12'1'' x 14'3'' |
|
Main Level |
Dining Room |
|
|
11'0'' x 11'7'' |
https://www.realtor.ca/real-estate/28361383/95-livingstone-drive-dundas




