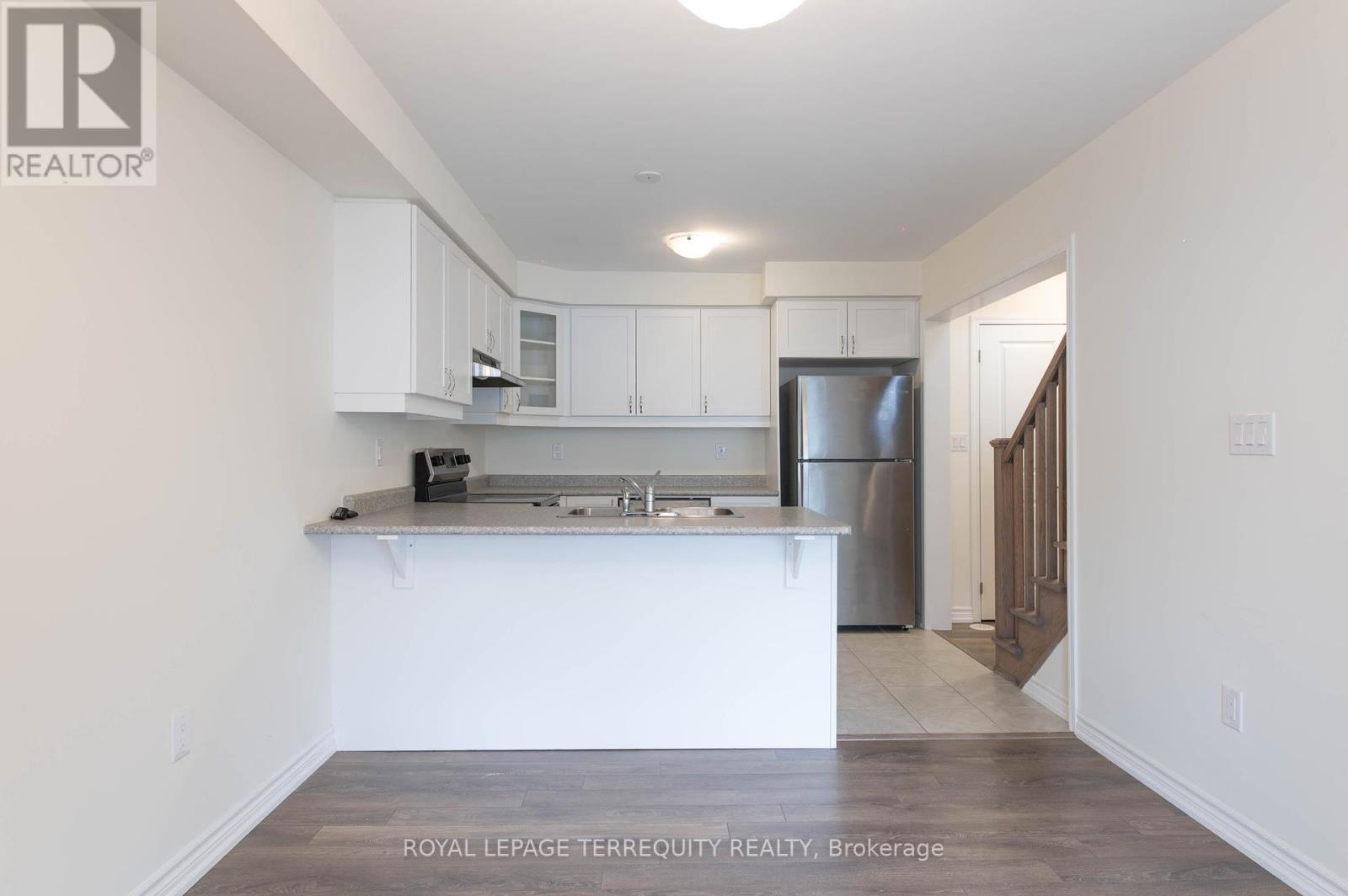3 Bedroom
3 Bathroom
1500 - 2000 sqft
Central Air Conditioning
Forced Air
$799,000
Very Bright Freehold Townhouse. Mattamy Built. 3 Bedrooms & 3 Washrooms Upgrade Standing Shower In the M B Room. Laminate Through Main Floor And Hallways. upgraded Oak Wood Stairs. Open Concept Layout. Upgraded In Kitchen Cabinets. Laundry On 2nd Floor. Minutes To highway 412 And 401. Close To Shopping, Banking, School & Much More. Property and dwelling being Sold As is, Where is. (id:50787)
Property Details
|
MLS® Number
|
E12170698 |
|
Property Type
|
Single Family |
|
Community Name
|
Rural Whitby |
|
Amenities Near By
|
Park, Place Of Worship, Public Transit |
|
Community Features
|
School Bus |
|
Features
|
Flat Site |
|
Parking Space Total
|
2 |
|
View Type
|
City View |
Building
|
Bathroom Total
|
3 |
|
Bedrooms Above Ground
|
3 |
|
Bedrooms Total
|
3 |
|
Age
|
0 To 5 Years |
|
Appliances
|
Water Heater |
|
Construction Style Attachment
|
Attached |
|
Cooling Type
|
Central Air Conditioning |
|
Exterior Finish
|
Brick, Stone |
|
Flooring Type
|
Tile, Laminate, Carpeted |
|
Foundation Type
|
Concrete |
|
Half Bath Total
|
1 |
|
Heating Fuel
|
Natural Gas |
|
Heating Type
|
Forced Air |
|
Stories Total
|
3 |
|
Size Interior
|
1500 - 2000 Sqft |
|
Type
|
Row / Townhouse |
|
Utility Water
|
Municipal Water |
Parking
Land
|
Acreage
|
No |
|
Land Amenities
|
Park, Place Of Worship, Public Transit |
|
Sewer
|
Sanitary Sewer |
|
Size Depth
|
44 Ft ,3 In |
|
Size Frontage
|
21 Ft |
|
Size Irregular
|
21 X 44.3 Ft |
|
Size Total Text
|
21 X 44.3 Ft |
Rooms
| Level |
Type |
Length |
Width |
Dimensions |
|
Second Level |
Living Room |
4.78 m |
3.74 m |
4.78 m x 3.74 m |
|
Second Level |
Dining Room |
3.55 m |
2.88 m |
3.55 m x 2.88 m |
|
Second Level |
Kitchen |
4.6 m |
3.04 m |
4.6 m x 3.04 m |
|
Third Level |
Primary Bedroom |
4.57 m |
2.89 m |
4.57 m x 2.89 m |
|
Third Level |
Bedroom 2 |
3.4 m |
2.77 m |
3.4 m x 2.77 m |
|
Third Level |
Bedroom 3 |
3.44 m |
2.79 m |
3.44 m x 2.79 m |
|
Main Level |
Great Room |
3.04 m |
3.04 m |
3.04 m x 3.04 m |
Utilities
https://www.realtor.ca/real-estate/28361062/32-goldeye-street-whitby-rural-whitby














