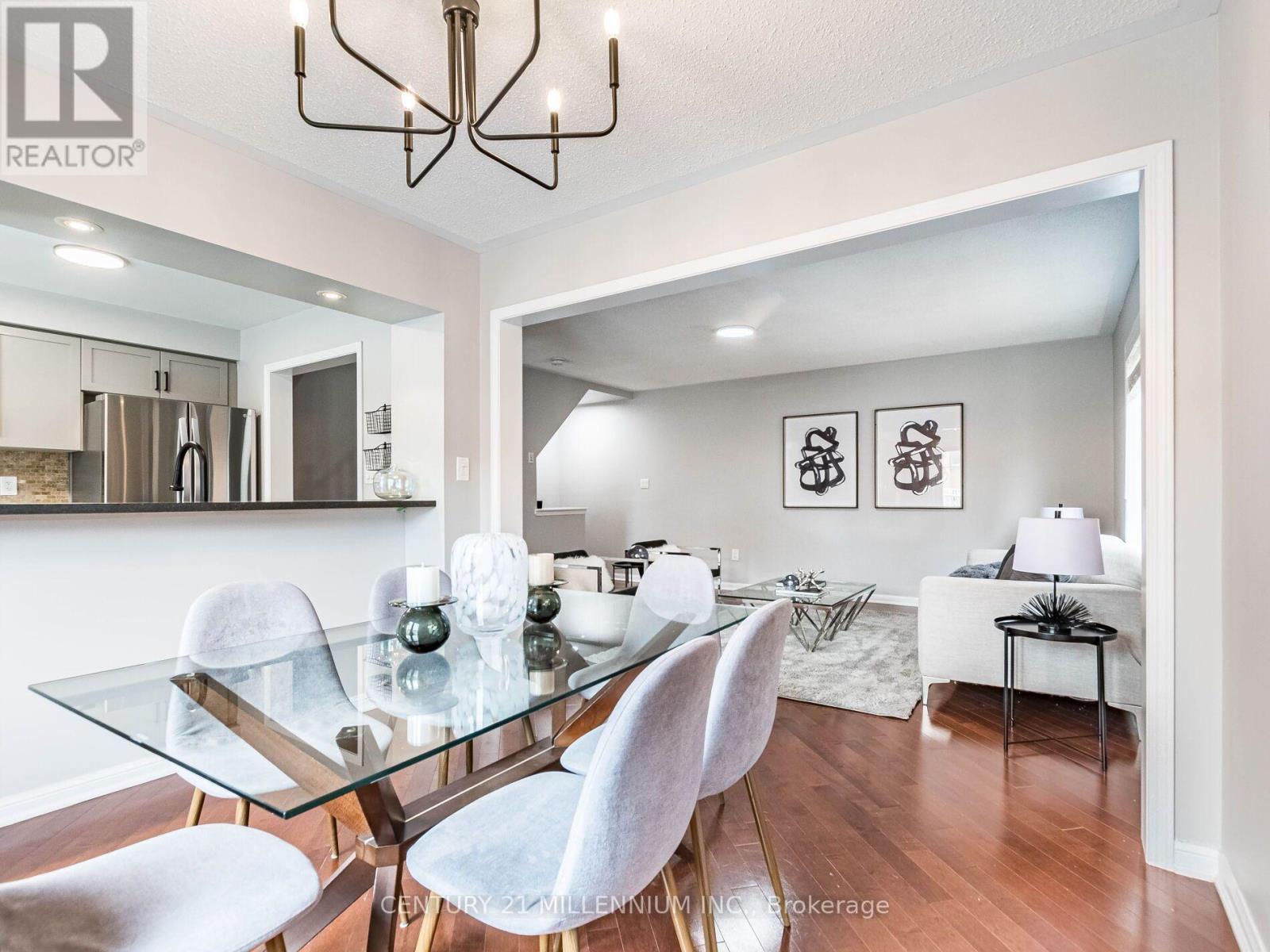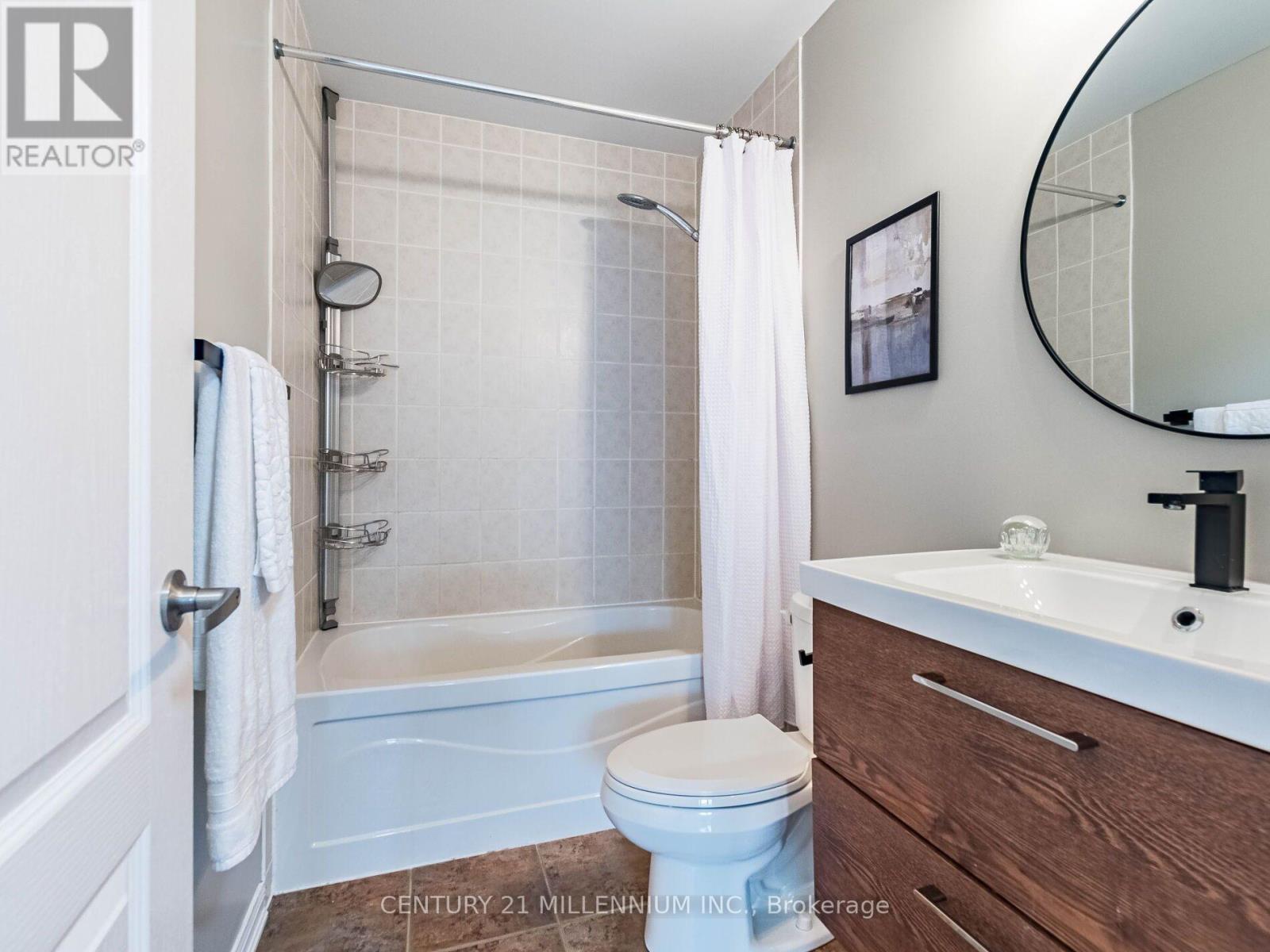3 Bedroom
2 Bathroom
700 - 1100 sqft
Central Air Conditioning
Forced Air
$779,900
Welcome To 260 Wetenhall Landing! Absolutely Stunning! Mattamy Built End Unit, Feels Like ASemi. Well maintained 3 B/R, 2 W/R Townhouse Located On A Quiet, Family Friendly Street In TheMost Desirable Hawthorne Village In The Escarpment Neighbourhood. Nearly 1200 sqft, spanning 3levels of functional living space. Open Concept. Diagonally Installed Hardwood Floor In LivingRoom, Dining Room & Upper Hallway. The lower level is functional & efficient with a 2 pcWashroom, garage entry to the home, ample storage & self-contained laundry area with new frontload washer and dryer. The main level has an expansive Living Room, Eat-In Kitchen W/CeramicBacksplash, Breakfast Bar, S/S Appliances, Overlooking Separate Dining Room With W/O To LargeDeck, Perfect For Entertaining And Bbqs. 3 bedrooms & a Full Washroom Encompass the UpperLevel. Roof 2021. A/C 2023. Washer, Dryer 2024.Close to Fantastic Schools, Trails & Parks, Transit, Highway, Shopping, Future LaurierUniversity And Much More!Can't Miss this one! (id:50787)
Property Details
|
MLS® Number
|
W12170590 |
|
Property Type
|
Single Family |
|
Community Name
|
1033 - HA Harrison |
|
Parking Space Total
|
2 |
Building
|
Bathroom Total
|
2 |
|
Bedrooms Above Ground
|
3 |
|
Bedrooms Total
|
3 |
|
Appliances
|
Central Vacuum, Dishwasher, Dryer, Microwave, Stove, Washer, Window Coverings, Refrigerator |
|
Construction Style Attachment
|
Attached |
|
Cooling Type
|
Central Air Conditioning |
|
Exterior Finish
|
Brick |
|
Flooring Type
|
Ceramic, Hardwood, Carpeted |
|
Foundation Type
|
Poured Concrete |
|
Half Bath Total
|
1 |
|
Heating Fuel
|
Natural Gas |
|
Heating Type
|
Forced Air |
|
Stories Total
|
3 |
|
Size Interior
|
700 - 1100 Sqft |
|
Type
|
Row / Townhouse |
|
Utility Water
|
Municipal Water |
Parking
Land
|
Acreage
|
No |
|
Sewer
|
Sanitary Sewer |
|
Size Depth
|
44 Ft ,4 In |
|
Size Frontage
|
26 Ft ,7 In |
|
Size Irregular
|
26.6 X 44.4 Ft |
|
Size Total Text
|
26.6 X 44.4 Ft |
Rooms
| Level |
Type |
Length |
Width |
Dimensions |
|
Second Level |
Dining Room |
3.01 m |
2.89 m |
3.01 m x 2.89 m |
|
Second Level |
Living Room |
4.93 m |
4.14 m |
4.93 m x 4.14 m |
|
Second Level |
Kitchen |
3.99 m |
2.47 m |
3.99 m x 2.47 m |
|
Third Level |
Primary Bedroom |
3.87 m |
3.03 m |
3.87 m x 3.03 m |
|
Third Level |
Bedroom 2 |
2.81 m |
2.74 m |
2.81 m x 2.74 m |
|
Third Level |
Bedroom 3 |
2.45 m |
3.18 m |
2.45 m x 3.18 m |
|
Ground Level |
Foyer |
4.93 m |
4.14 m |
4.93 m x 4.14 m |
https://www.realtor.ca/real-estate/28360840/260-wetenhall-landing-milton-ha-harrison-1033-ha-harrison




























