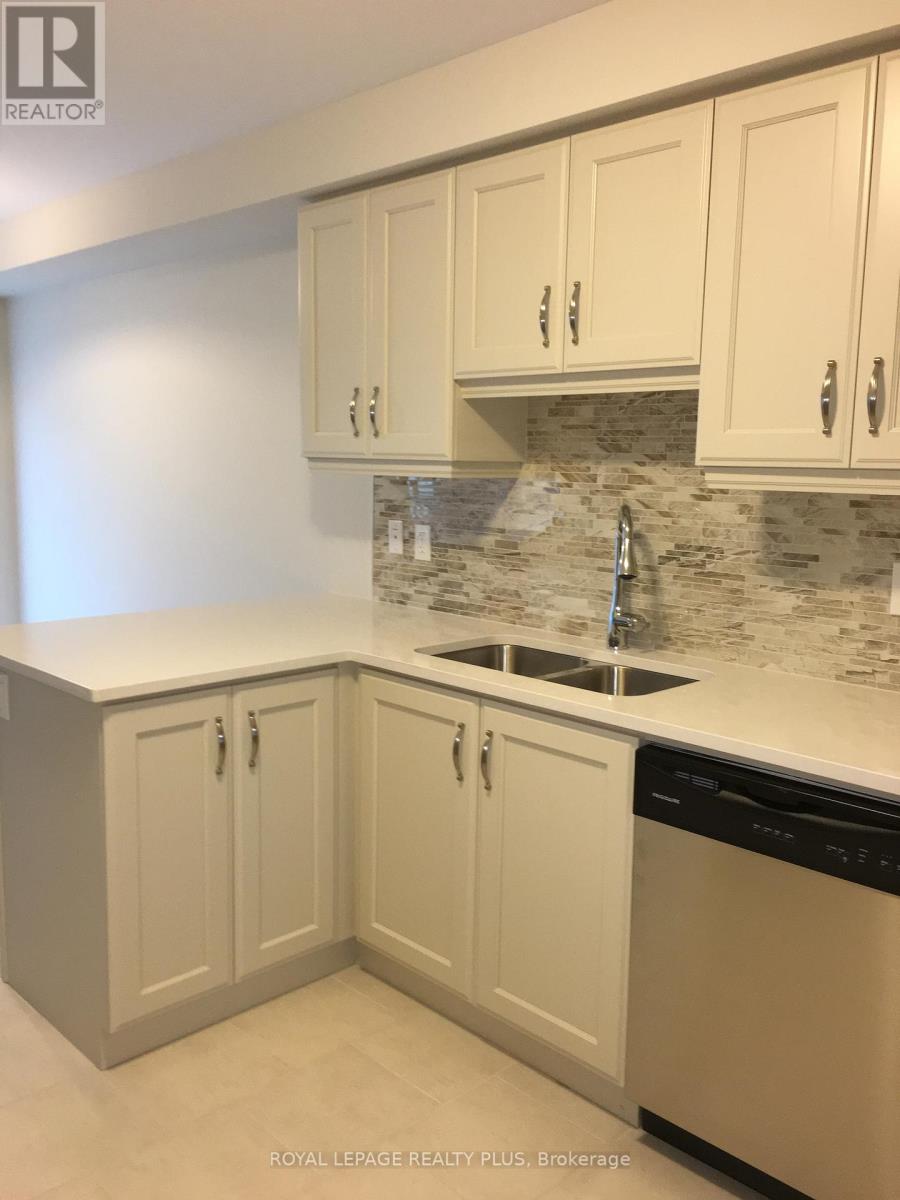4 Bedroom
4 Bathroom
2000 - 2500 sqft
Fireplace
Central Air Conditioning
Forced Air
$3,550 Monthly
Beautiful 4 Bedroom Mattamy Townhouse, 4th Bedroom In-Law Suite With 3 Piece En-Suite Washroom On The Ground Level. Open concept Kitchen with Stainless steel Appliances, no Carpet, Walk Out To Balcony From Kitchen, Double Car Garage, Close to Highway, Shopping Plazas And School. (id:50787)
Property Details
|
MLS® Number
|
W12170601 |
|
Property Type
|
Single Family |
|
Community Name
|
1008 - GO Glenorchy |
|
Parking Space Total
|
2 |
Building
|
Bathroom Total
|
4 |
|
Bedrooms Above Ground
|
4 |
|
Bedrooms Total
|
4 |
|
Construction Style Attachment
|
Attached |
|
Cooling Type
|
Central Air Conditioning |
|
Exterior Finish
|
Brick |
|
Fireplace Present
|
Yes |
|
Foundation Type
|
Concrete |
|
Half Bath Total
|
1 |
|
Heating Fuel
|
Natural Gas |
|
Heating Type
|
Forced Air |
|
Stories Total
|
3 |
|
Size Interior
|
2000 - 2500 Sqft |
|
Type
|
Row / Townhouse |
|
Utility Water
|
Municipal Water |
Parking
Land
|
Acreage
|
No |
|
Sewer
|
Sanitary Sewer |
Rooms
| Level |
Type |
Length |
Width |
Dimensions |
|
Second Level |
Living Room |
5.79 m |
3.96 m |
5.79 m x 3.96 m |
|
Second Level |
Dining Room |
5.79 m |
3.96 m |
5.79 m x 3.96 m |
|
Second Level |
Family Room |
3.96 m |
3.35 m |
3.96 m x 3.35 m |
|
Second Level |
Kitchen |
3.48 m |
3.05 m |
3.48 m x 3.05 m |
|
Second Level |
Eating Area |
3.05 m |
2.43 m |
3.05 m x 2.43 m |
|
Third Level |
Primary Bedroom |
3.76 m |
3.71 m |
3.76 m x 3.71 m |
|
Third Level |
Bedroom 2 |
3.96 m |
3.25 m |
3.96 m x 3.25 m |
|
Third Level |
Bedroom 3 |
3 m |
2.44 m |
3 m x 2.44 m |
|
Ground Level |
Bedroom 4 |
3.66 m |
3.14 m |
3.66 m x 3.14 m |
https://www.realtor.ca/real-estate/28360844/366-timberland-gate-oakville-go-glenorchy-1008-go-glenorchy









