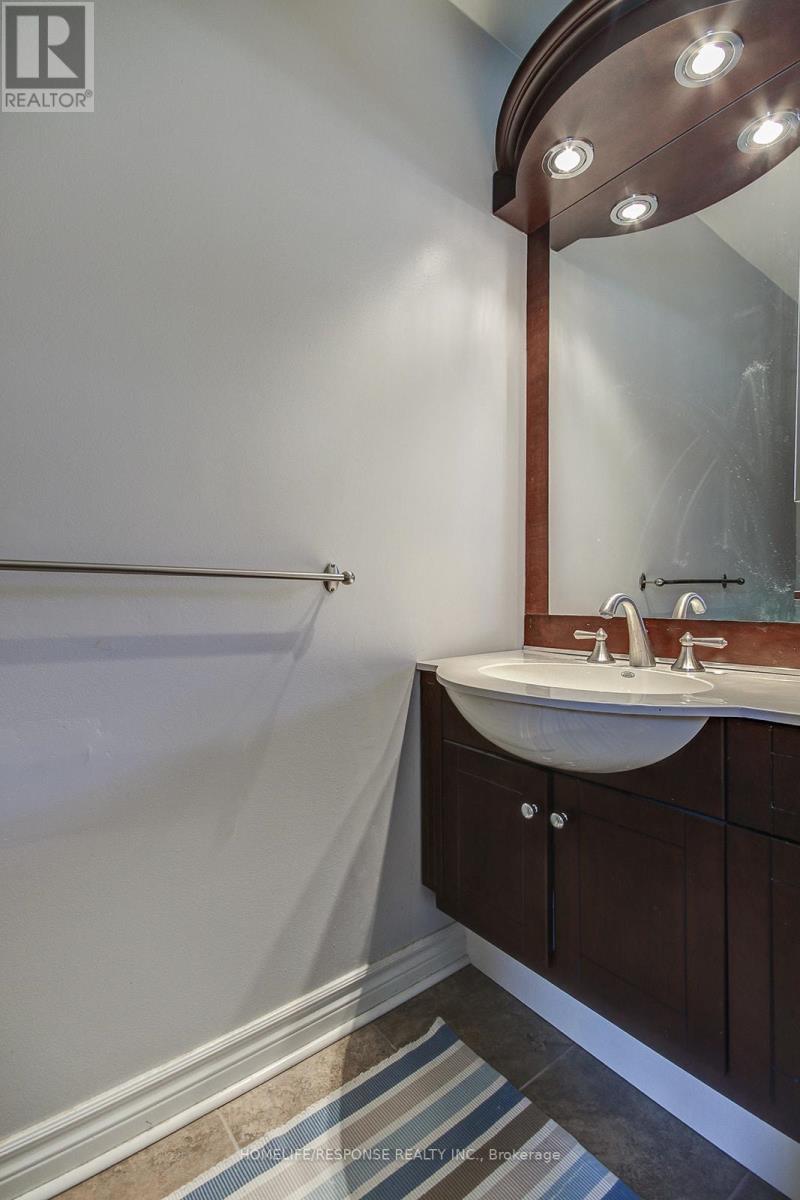150 - 2120 Rathburn Road E Mississauga (Rathwood), Ontario L4W 2S8
$775,000Maintenance, Common Area Maintenance, Insurance, Water, Cable TV
$655.09 Monthly
Maintenance, Common Area Maintenance, Insurance, Water, Cable TV
$655.09 MonthlyJust listed! Welcome to this spacious 3-bedroom, carpet-free townhouse nestled in the family-friendly Rockwood Village community, right on the Etobicoke border. Functional layout ideal for families or professionals. Step into the sunlit open-concept living and dining area with a walkout to a nice patio. Upstairs, enjoy a generously sized primary bedroom with a large closet and convenient 2-piece ensuite, plus two additional spacious bedrooms. The second bedroom has walkout to a newly updated balcony. The fully finished basement offers a large recreation room and a full 3-piece bathroom, providing plenty of space for family activities or guests. The proximity to public transit, the airport, a new community center, great schools, Garnetwood Park with tennis courts and several sporting fields, biking trails, beautiful Etobicoke Creek Ravine, and Rockwood Mall makes the location highly desirable. *Please note that some photos were taken prior to current tenants and some rooms were virtually staged.* Great Location! Great Value! (id:50787)
Property Details
| MLS® Number | W12170072 |
| Property Type | Single Family |
| Community Name | Rathwood |
| Amenities Near By | Park, Schools |
| Community Features | Pet Restrictions, School Bus |
| Features | Wooded Area, Ravine, Balcony, Carpet Free |
| Parking Space Total | 2 |
| Structure | Playground, Tennis Court, Patio(s) |
Building
| Bathroom Total | 4 |
| Bedrooms Above Ground | 3 |
| Bedrooms Total | 3 |
| Amenities | Visitor Parking, Fireplace(s) |
| Appliances | Water Heater, Dishwasher, Dryer, Freezer, Stove, Washer, Refrigerator |
| Basement Development | Finished |
| Basement Type | N/a (finished) |
| Cooling Type | Central Air Conditioning |
| Exterior Finish | Aluminum Siding, Brick |
| Fireplace Present | Yes |
| Flooring Type | Hardwood, Ceramic, Laminate |
| Half Bath Total | 2 |
| Heating Fuel | Natural Gas |
| Heating Type | Forced Air |
| Stories Total | 2 |
| Size Interior | 1000 - 1199 Sqft |
| Type | Row / Townhouse |
Parking
| Garage |
Land
| Acreage | No |
| Land Amenities | Park, Schools |
Rooms
| Level | Type | Length | Width | Dimensions |
|---|---|---|---|---|
| Second Level | Primary Bedroom | 4.6 m | 4.2027 m | 4.6 m x 4.2027 m |
| Second Level | Bedroom 2 | 2.7 m | 3.9 m | 2.7 m x 3.9 m |
| Second Level | Bedroom 3 | 2.8 m | 3 m | 2.8 m x 3 m |
| Basement | Recreational, Games Room | 5.4 m | 3.9 m | 5.4 m x 3.9 m |
| Ground Level | Dining Room | 2.77 m | 3.01 m | 2.77 m x 3.01 m |
| Ground Level | Kitchen | 2.77 m | 3.1 m | 2.77 m x 3.1 m |
https://www.realtor.ca/real-estate/28359898/150-2120-rathburn-road-e-mississauga-rathwood-rathwood





























