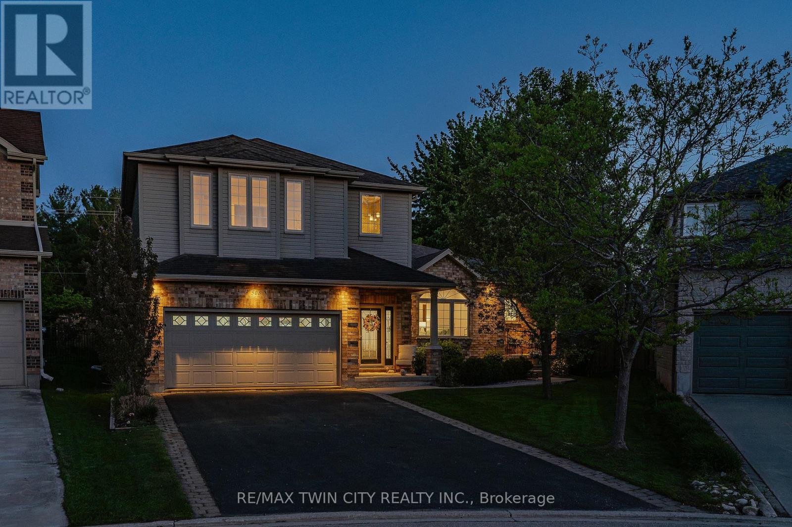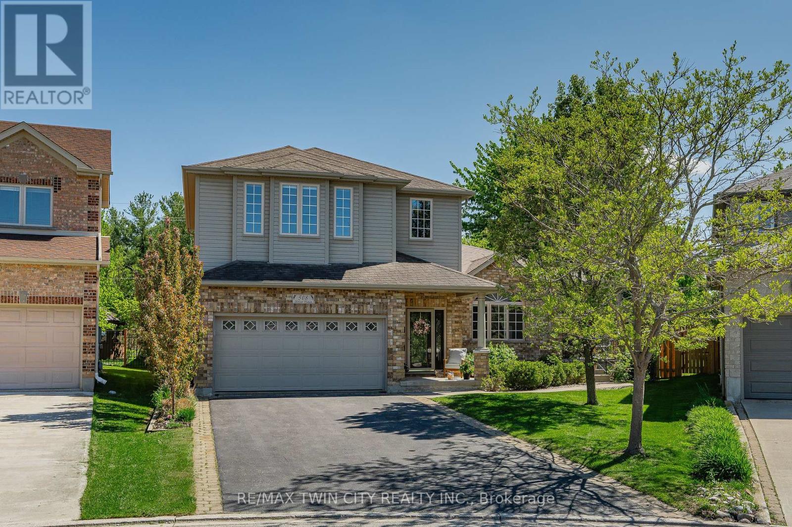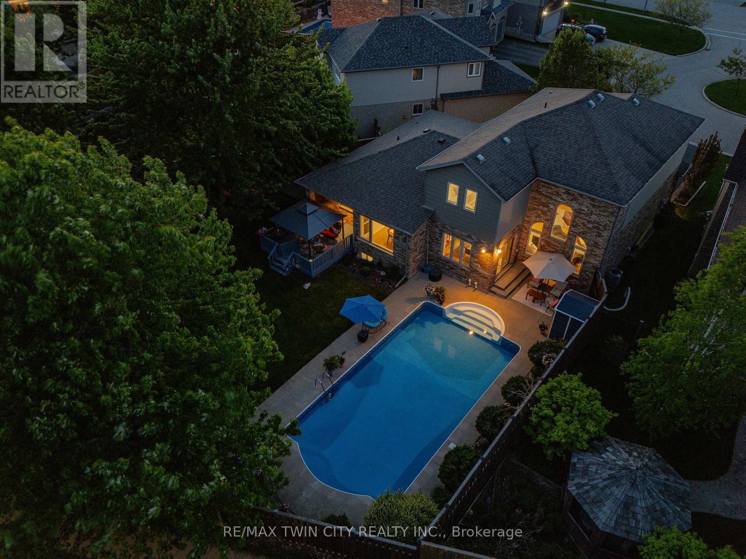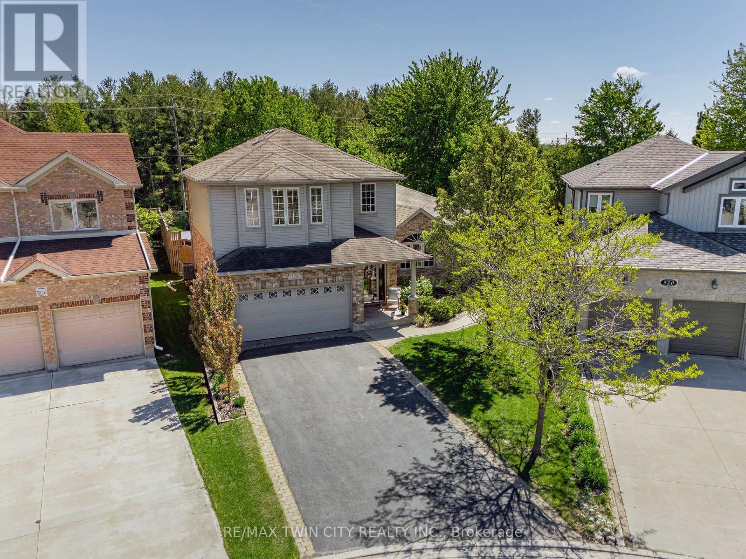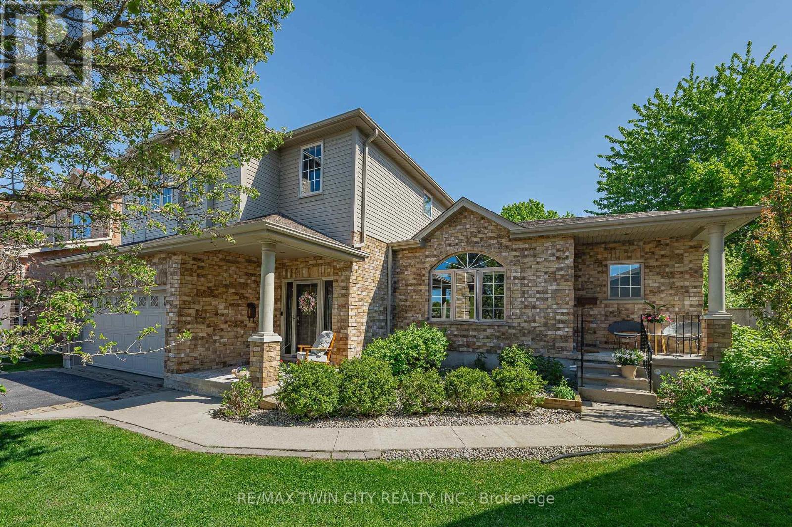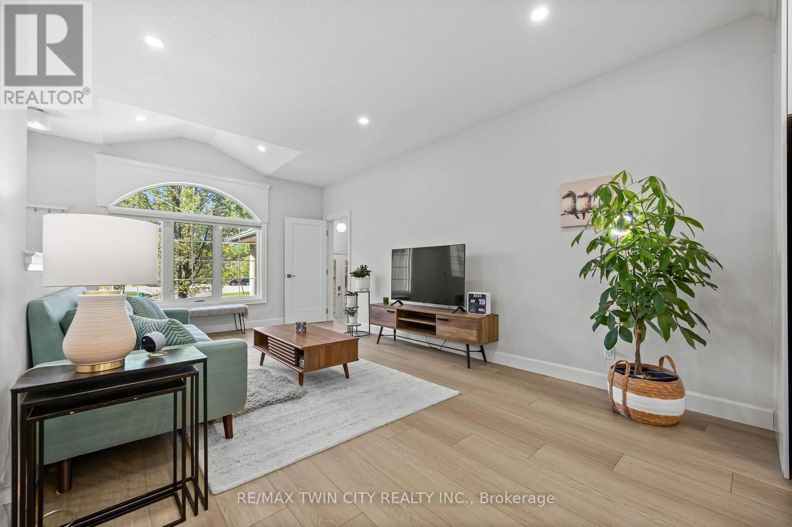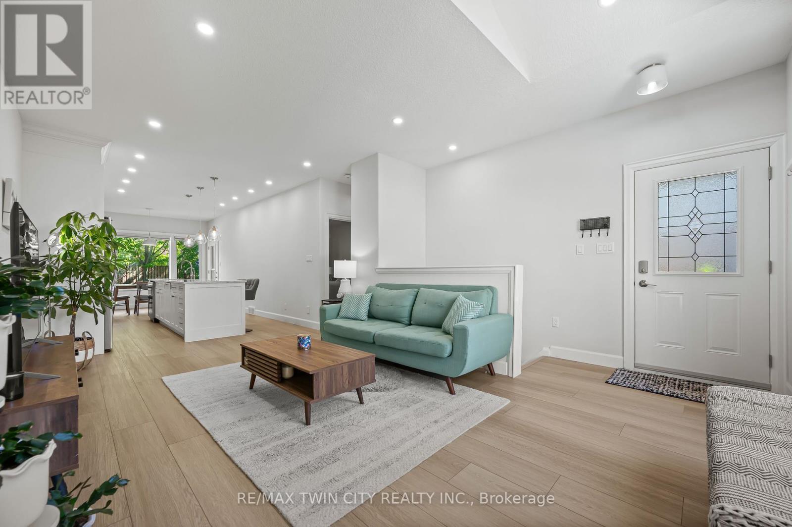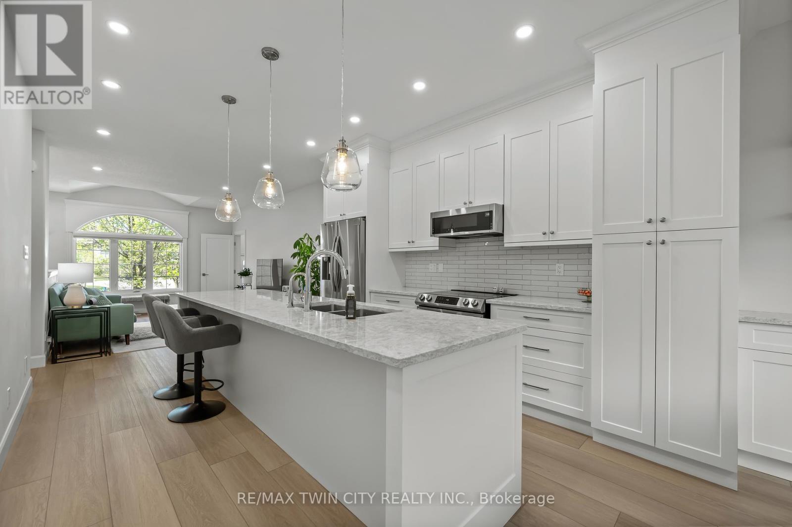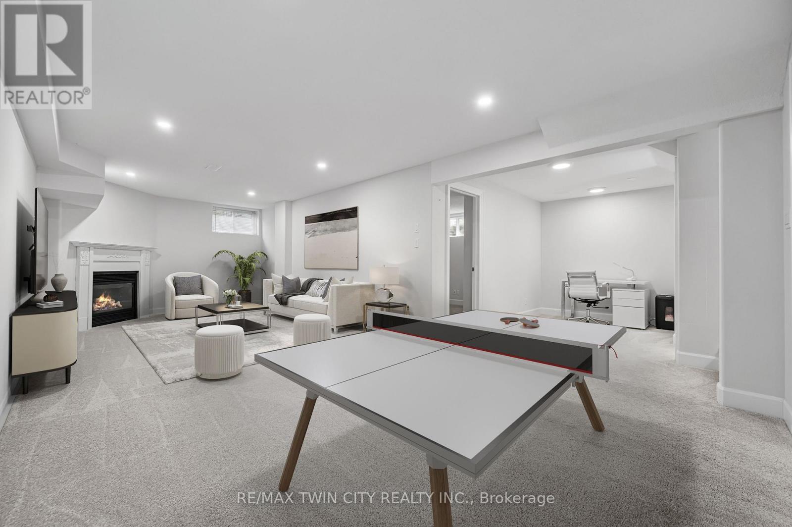5 Bedroom
6 Bathroom
2500 - 3000 sqft
Fireplace
Inground Pool
Central Air Conditioning
Forced Air
Landscaped
$1,499,000
Forever Home With In-Law/Income Potential-Welcome to 508 Kelso Place, a rare & incredibly versatile side-by-side legal duplex tucked into a quiet court in Waterloos sought-after Conservation Meadows. Set on a premium -acre lot in a park-like setting w/ a 175 deep backyard oasis & inground pool, this beautifully updated home offers 4,600+ SF of living space, parking for 6, & the flexibility to live, earn, or share. The main home features 3 bedrms & 4 bathrms, beginning w/ a sunken entry that leads to a show-stopping great rm w/ soaring ceilings, floor-to-ceiling windows, & a striking gas fireplace. The chefs kitchen is equally impressive, w/ oversized island, premium appliances, integrated dining area, & direct access to the backyard. A 2-pce bath completes the main. Upstairs, youll find a spacious primary suite w/ WI closet & tiled glass shower ensuite, plus 2 additional bedrms, a 4-pce bath, & a bright loft-style media/den space. The finished basement includes a large rec rm, 2-pce bath (w/ shower rough-in), & shared laundry. The attached 2-bedrm bungalow suite-complete w/ its own private entrance-is perfect for an in-law, nanny, garden suite, or potential income-generating rental. It offers an open-concept living rm, updated kitchen w/ island & integrated dining area, walkout to a private deck w/ gazebo, a main floor primary suite w/ WI closet & updated 4-pce ensuite, plus a finished basement w/ a large rec rm w/ gas fireplace, 4-pce bath, & additional bedrm. Loaded w/ updates throughout-pot lights, designer light fixtures, luxury vinyl flooring, & morethis home is turnkey & ready for whatever your needs may be. Whether you're seeking multi-generational living, mortgage-offset income, a private guest suite, or short-term rental potential, this home delivers the ultimate in flexibility & value. Ideally located just steps from trails, parks, & Laurel Creek, & only minutes to St. Jacobs Market, Costco, & HWY access, & more! Don't miss out, this home won't last! (id:50787)
Property Details
|
MLS® Number
|
X12170070 |
|
Property Type
|
Multi-family |
|
Amenities Near By
|
Park, Schools, Public Transit |
|
Community Features
|
Community Centre |
|
Equipment Type
|
Water Heater |
|
Features
|
Wooded Area, Irregular Lot Size, Conservation/green Belt, Gazebo, In-law Suite |
|
Parking Space Total
|
6 |
|
Pool Type
|
Inground Pool |
|
Rental Equipment Type
|
Water Heater |
|
Structure
|
Patio(s), Porch, Deck, Shed |
Building
|
Bathroom Total
|
6 |
|
Bedrooms Above Ground
|
4 |
|
Bedrooms Below Ground
|
1 |
|
Bedrooms Total
|
5 |
|
Age
|
16 To 30 Years |
|
Amenities
|
Fireplace(s) |
|
Appliances
|
Garage Door Opener Remote(s), Central Vacuum, Water Softener, Dishwasher, Microwave, Stove, Refrigerator |
|
Basement Development
|
Finished |
|
Basement Type
|
Full (finished) |
|
Cooling Type
|
Central Air Conditioning |
|
Exterior Finish
|
Brick, Vinyl Siding |
|
Fireplace Present
|
Yes |
|
Fireplace Total
|
2 |
|
Foundation Type
|
Poured Concrete |
|
Half Bath Total
|
2 |
|
Heating Fuel
|
Natural Gas |
|
Heating Type
|
Forced Air |
|
Stories Total
|
2 |
|
Size Interior
|
2500 - 3000 Sqft |
|
Type
|
Duplex |
|
Utility Water
|
Municipal Water |
Parking
|
Attached Garage
|
|
|
Garage
|
|
|
Inside Entry
|
|
Land
|
Acreage
|
No |
|
Fence Type
|
Fully Fenced |
|
Land Amenities
|
Park, Schools, Public Transit |
|
Landscape Features
|
Landscaped |
|
Sewer
|
Sanitary Sewer |
|
Size Depth
|
175 Ft |
|
Size Frontage
|
31 Ft ,7 In |
|
Size Irregular
|
31.6 X 175 Ft ; 10.52 X 10.52 X 10.52 (contd In Remarks) |
|
Size Total Text
|
31.6 X 175 Ft ; 10.52 X 10.52 X 10.52 (contd In Remarks)|under 1/2 Acre |
Rooms
| Level |
Type |
Length |
Width |
Dimensions |
|
Second Level |
Bathroom |
2.46 m |
2.9 m |
2.46 m x 2.9 m |
|
Second Level |
Bedroom |
4.07 m |
5 m |
4.07 m x 5 m |
|
Second Level |
Bedroom |
2.94 m |
3.05 m |
2.94 m x 3.05 m |
|
Second Level |
Den |
5.79 m |
3.04 m |
5.79 m x 3.04 m |
|
Second Level |
Primary Bedroom |
5.76 m |
4.42 m |
5.76 m x 4.42 m |
|
Second Level |
Other |
2.89 m |
1.78 m |
2.89 m x 1.78 m |
|
Second Level |
Bathroom |
3.04 m |
2.53 m |
3.04 m x 2.53 m |
|
Basement |
Bathroom |
1.9 m |
2.95 m |
1.9 m x 2.95 m |
|
Basement |
Bathroom |
2.41 m |
2.79 m |
2.41 m x 2.79 m |
|
Basement |
Bedroom |
3.53 m |
3.57 m |
3.53 m x 3.57 m |
|
Basement |
Cold Room |
2.32 m |
2.18 m |
2.32 m x 2.18 m |
|
Basement |
Laundry Room |
3.57 m |
3.95 m |
3.57 m x 3.95 m |
|
Basement |
Recreational, Games Room |
7.96 m |
5.47 m |
7.96 m x 5.47 m |
|
Basement |
Recreational, Games Room |
7.12 m |
8.06 m |
7.12 m x 8.06 m |
|
Basement |
Other |
2.29 m |
2.08 m |
2.29 m x 2.08 m |
|
Basement |
Utility Room |
2.11 m |
2.96 m |
2.11 m x 2.96 m |
|
Main Level |
Bathroom |
1.86 m |
1.51 m |
1.86 m x 1.51 m |
|
Main Level |
Bathroom |
2.53 m |
2.64 m |
2.53 m x 2.64 m |
|
Main Level |
Primary Bedroom |
3.52 m |
5.3 m |
3.52 m x 5.3 m |
|
Main Level |
Dining Room |
3.51 m |
2.31 m |
3.51 m x 2.31 m |
|
Main Level |
Dining Room |
3.76 m |
2.65 m |
3.76 m x 2.65 m |
|
Main Level |
Great Room |
4.17 m |
5.47 m |
4.17 m x 5.47 m |
|
Main Level |
Kitchen |
3.51 m |
4.18 m |
3.51 m x 4.18 m |
|
Main Level |
Kitchen |
3.85 m |
3.8 m |
3.85 m x 3.8 m |
|
Main Level |
Living Room |
3.49 m |
5.87 m |
3.49 m x 5.87 m |
https://www.realtor.ca/real-estate/28359946/508-kelso-place-waterloo

