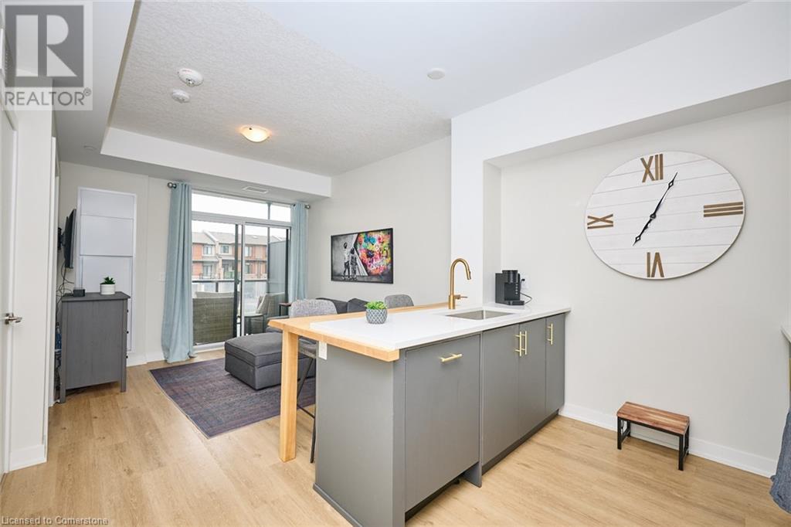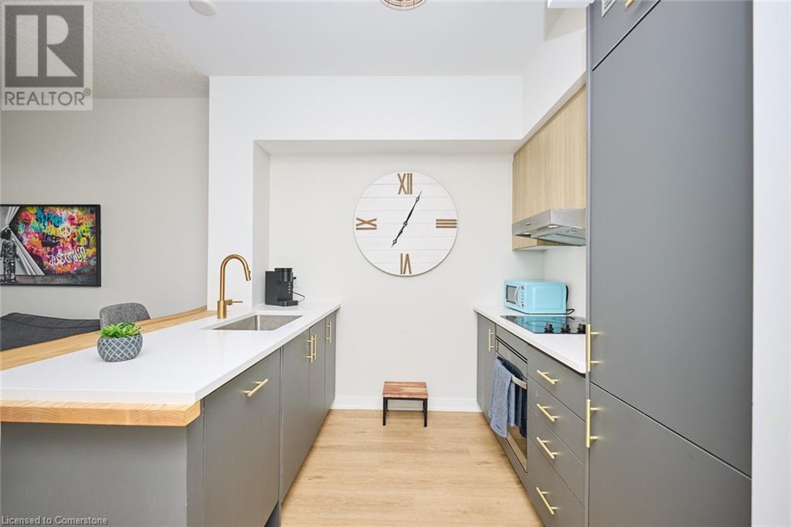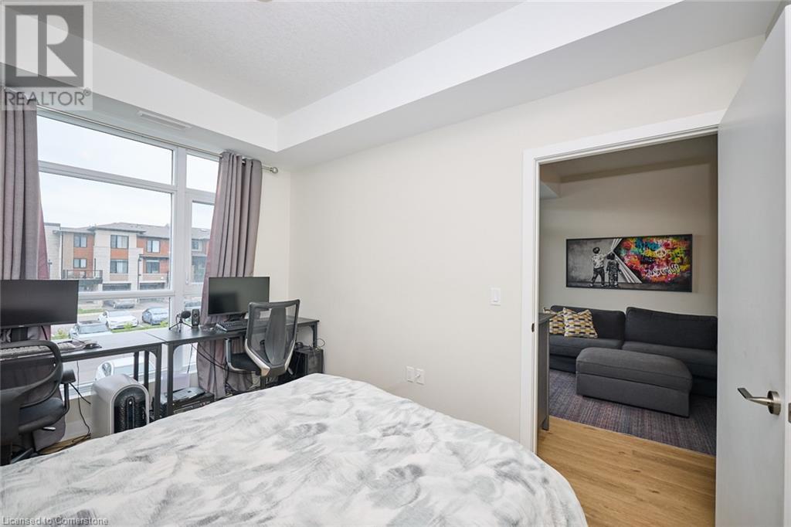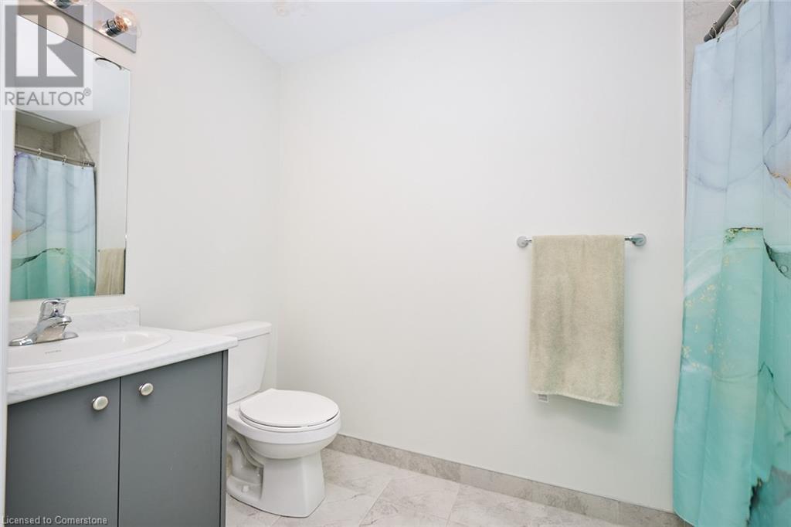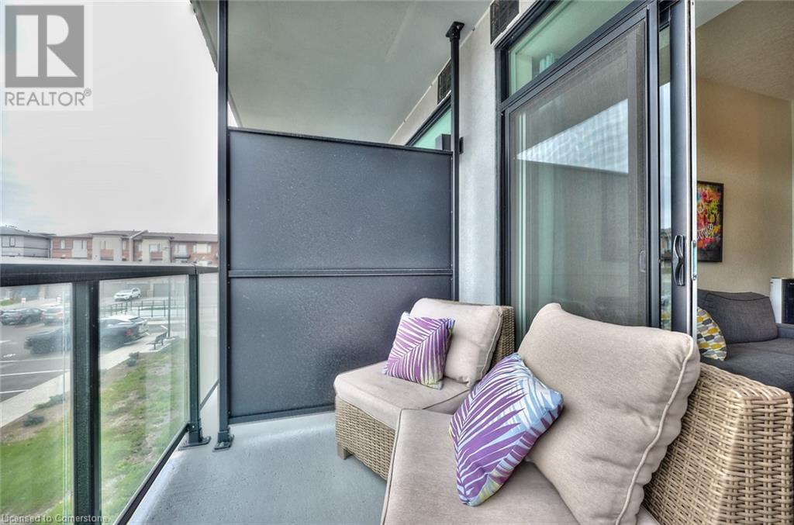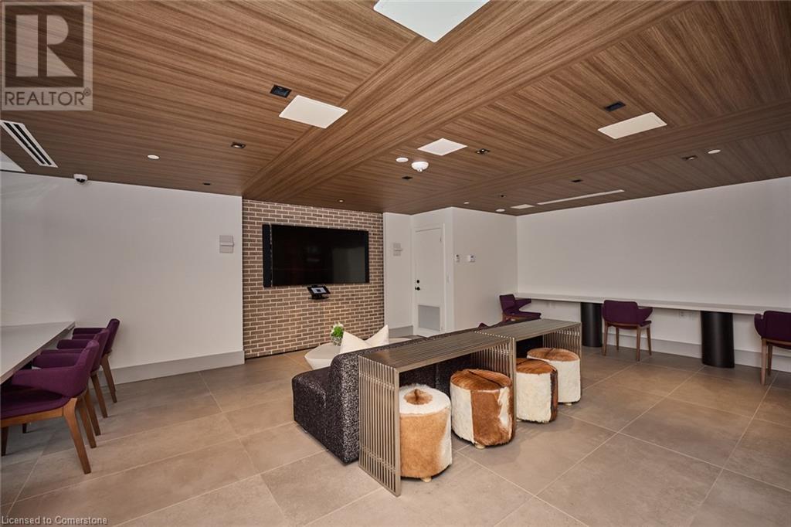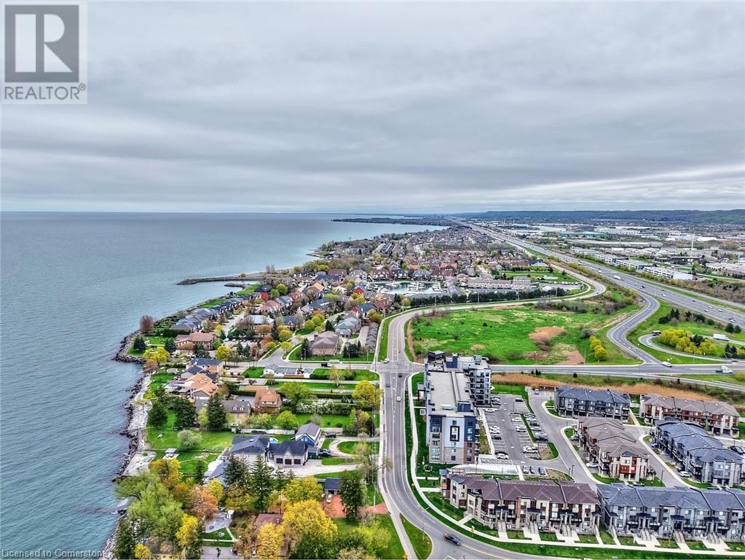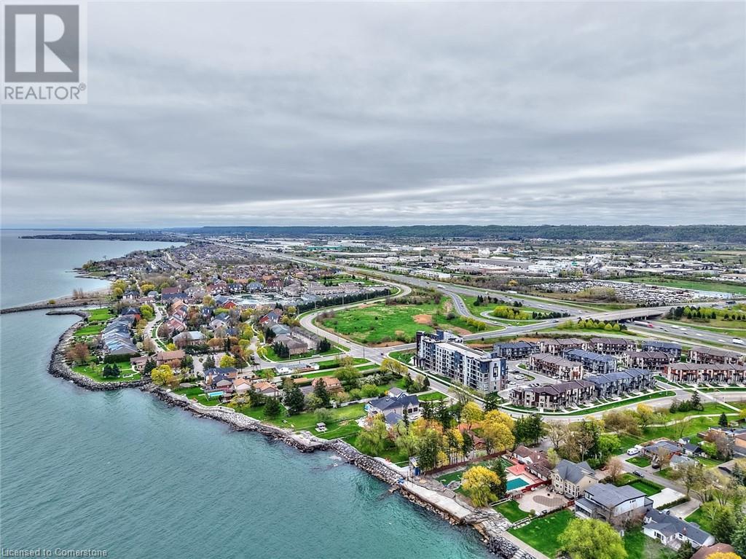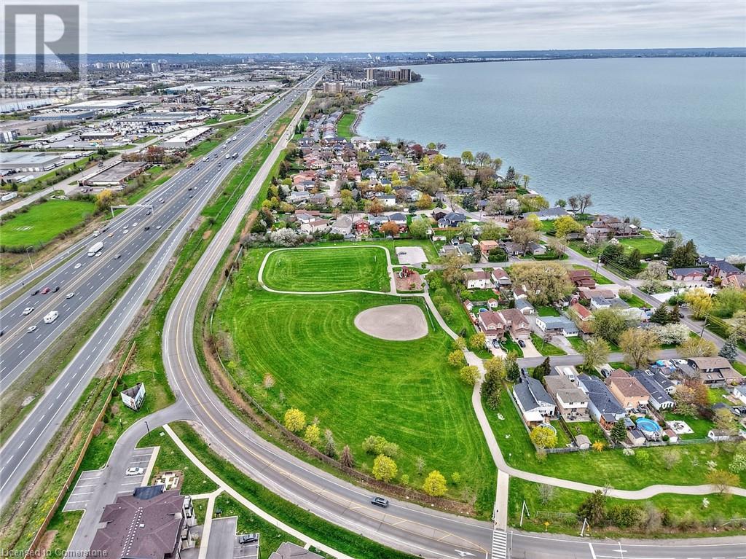600 North Service Road Unit# 204 Stoney Creek, Ontario L8E 0L2
$434,900Maintenance, Insurance, Landscaping, Water, Parking
$261.47 Monthly
Maintenance, Insurance, Landscaping, Water, Parking
$261.47 MonthlyStep into stylish lakeside living with this beautifully finished 1-bedroom condo in a newly built, pet-friendly building just moments from Lake Ontario, the QEW and a full range of big box store amenities. Perfect for first-time buyers, downsizers or investors. This thoughtfully designed suite is also customizable as a wheelchair-accessible home. Inside, enjoy a stunning custom kitchen featuring a live edge breakfast bar, quartz countertops, a seamless quartz backsplash and built0in appliances. Wide plank flooring flows throughout the open-concept layout, complemented by in-suite laundry and a private balcony perfect for relaxing or entertaining. Building amenities include a rooftop terrace with panoramic views of the Toronto Skyline, complte with built-in BBQs, patio furniture and a lush garden. Your fury friends will love the onsite dog park and pet spa, while you can ejoy the media room, party room and vibrant community spaces. Modern, convenient and full of character - This is condo living at its best. (id:50787)
Property Details
| MLS® Number | 40733046 |
| Property Type | Single Family |
| Amenities Near By | Park, Place Of Worship, Shopping |
| Equipment Type | Other |
| Features | Southern Exposure, Balcony |
| Parking Space Total | 1 |
| Rental Equipment Type | Other |
| Storage Type | Locker |
Building
| Bathroom Total | 1 |
| Bedrooms Above Ground | 1 |
| Bedrooms Total | 1 |
| Amenities | Party Room |
| Appliances | Dishwasher, Dryer, Refrigerator, Stove, Washer, Microwave Built-in |
| Basement Type | None |
| Constructed Date | 2023 |
| Construction Style Attachment | Attached |
| Cooling Type | Central Air Conditioning |
| Exterior Finish | Brick, Stucco |
| Foundation Type | Poured Concrete |
| Heating Type | Heat Pump |
| Stories Total | 1 |
| Size Interior | 541 Sqft |
| Type | Apartment |
| Utility Water | Municipal Water |
Land
| Access Type | Road Access, Highway Access |
| Acreage | No |
| Land Amenities | Park, Place Of Worship, Shopping |
| Sewer | Municipal Sewage System |
| Size Total Text | Unknown |
| Zoning Description | C5 |
Rooms
| Level | Type | Length | Width | Dimensions |
|---|---|---|---|---|
| Main Level | 4pc Bathroom | Measurements not available | ||
| Main Level | Primary Bedroom | 12'4'' x 9'5'' | ||
| Main Level | Laundry Room | Measurements not available | ||
| Main Level | Eat In Kitchen | 8'1'' x 7'11'' | ||
| Main Level | Living Room/dining Room | 12'5'' x 10'6'' | ||
| Main Level | Foyer | Measurements not available |
https://www.realtor.ca/real-estate/28360042/600-north-service-road-unit-204-stoney-creek

