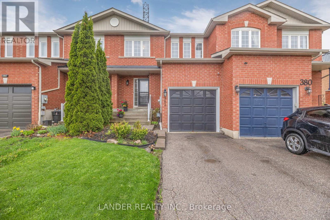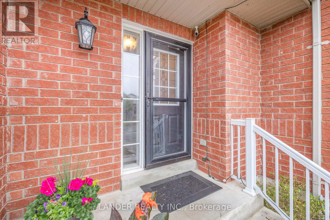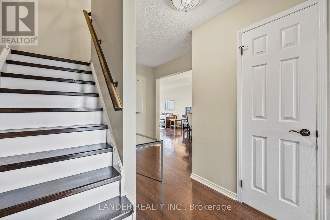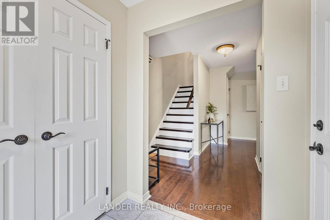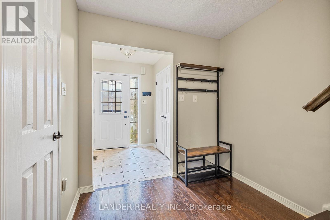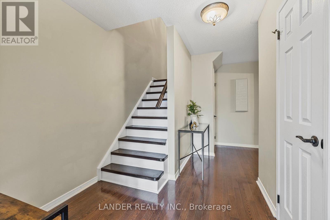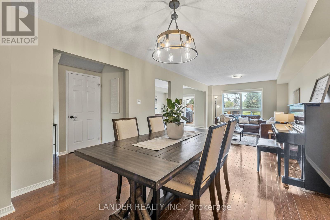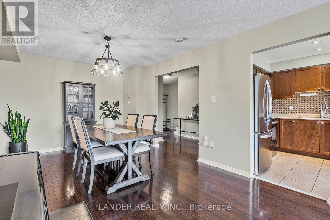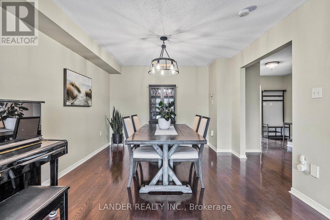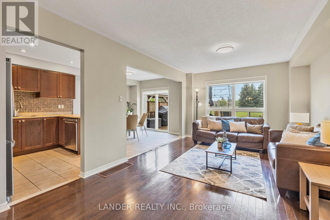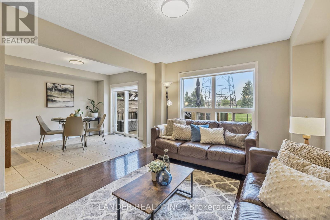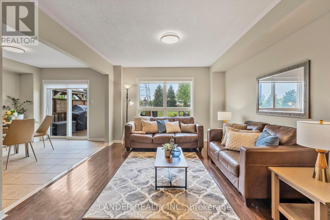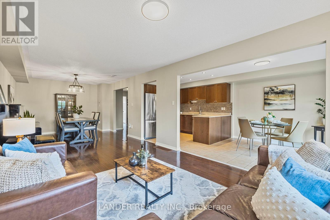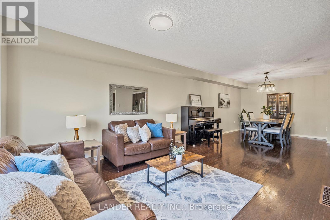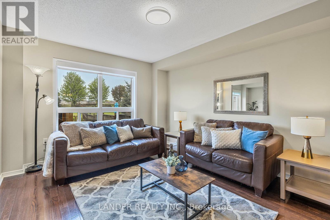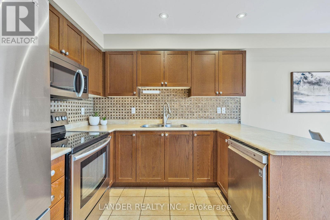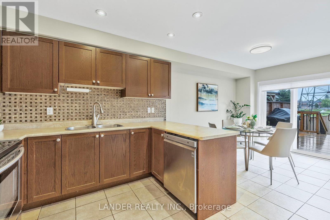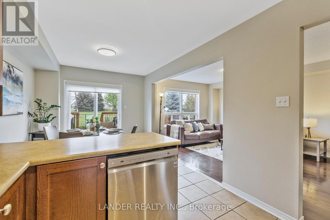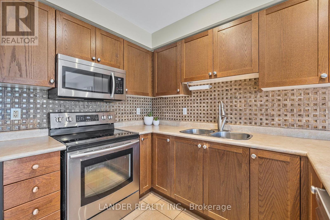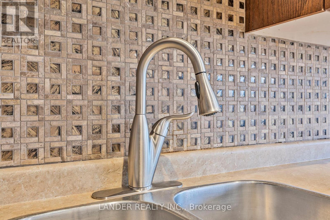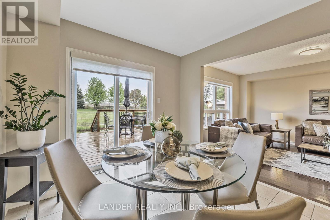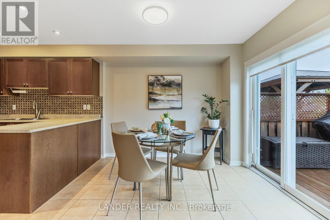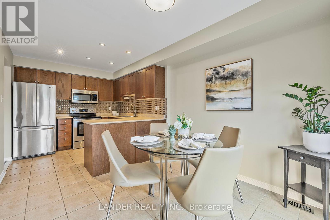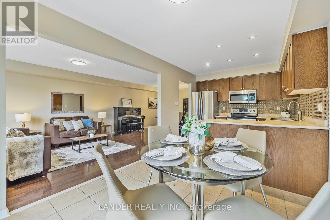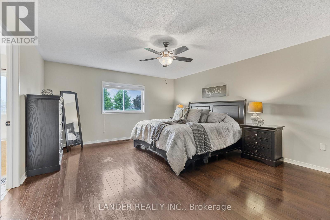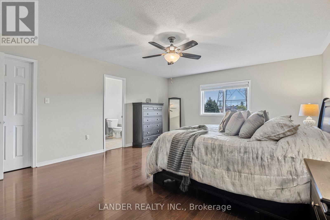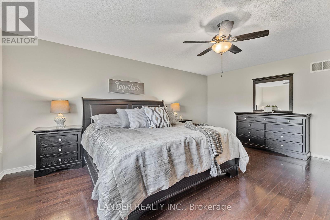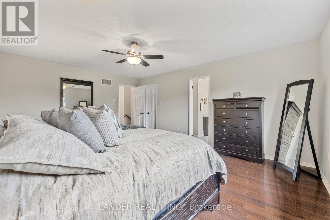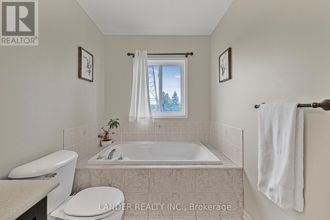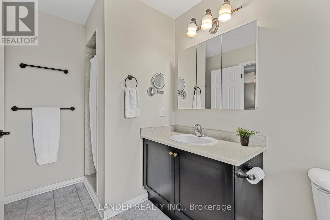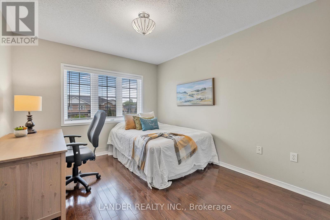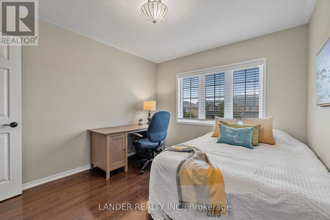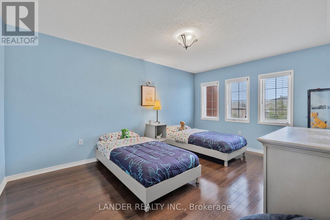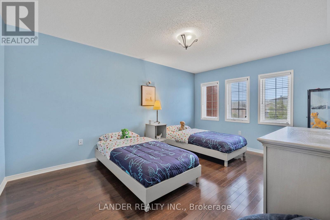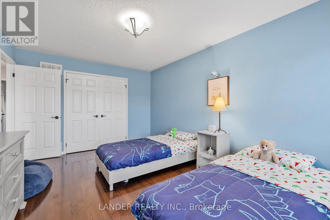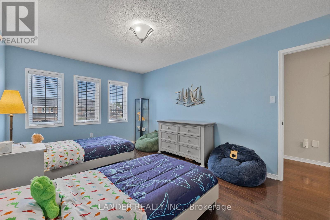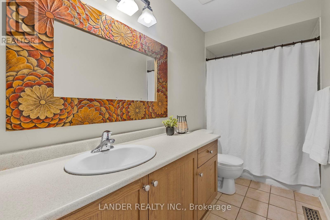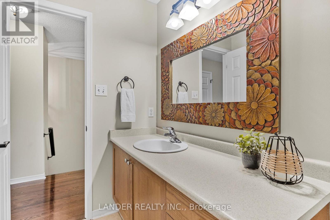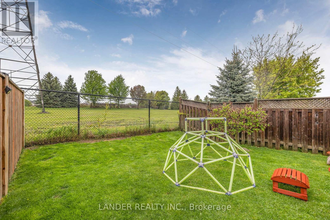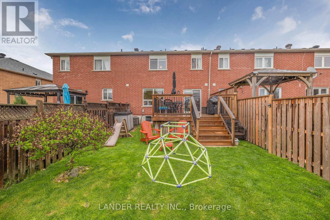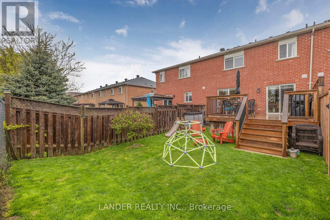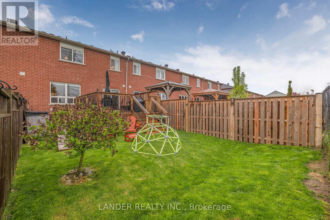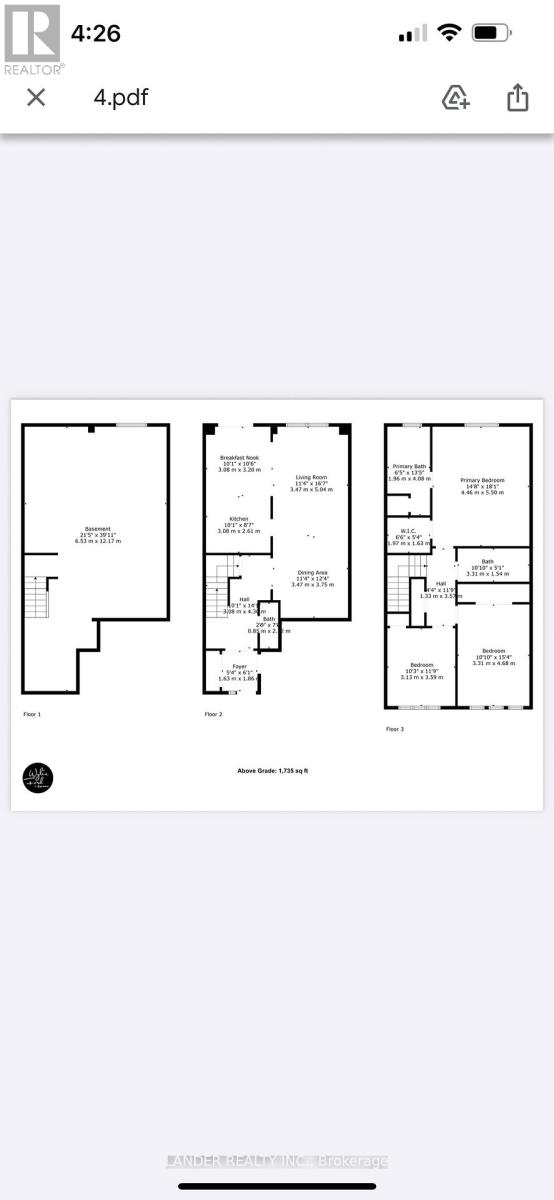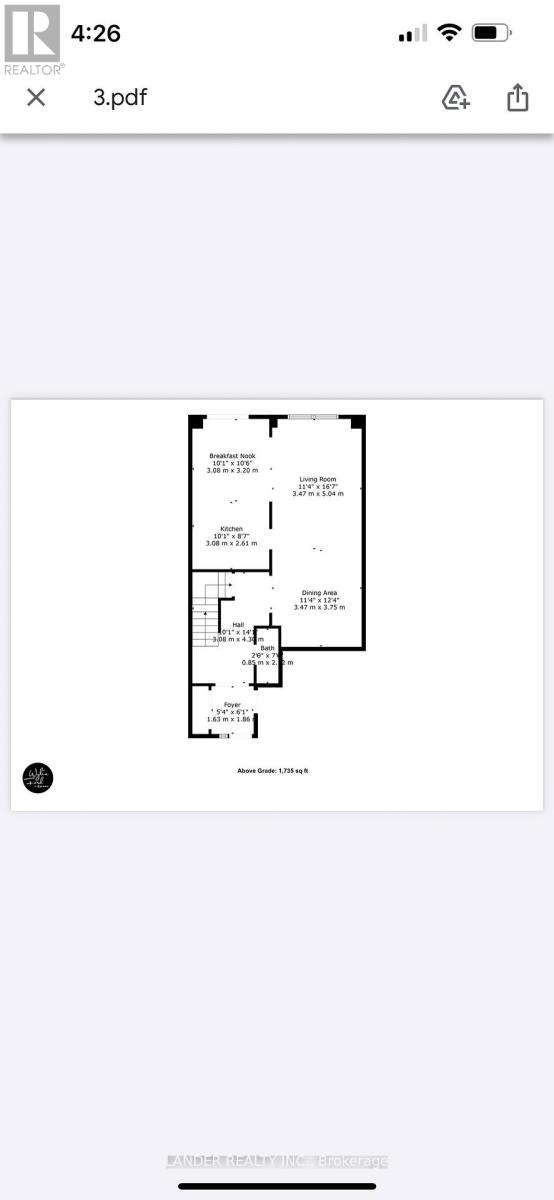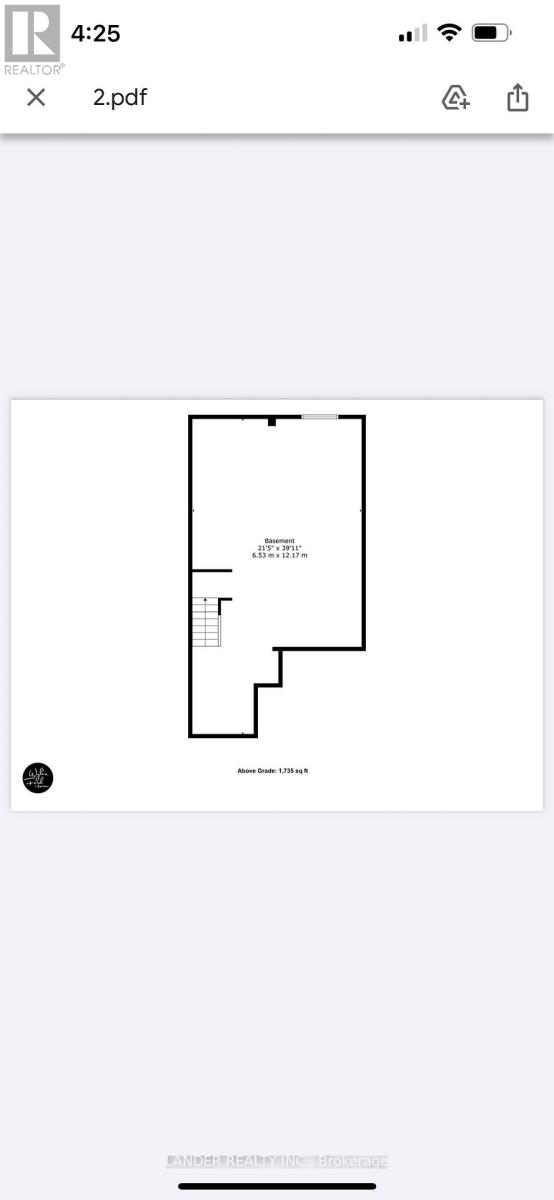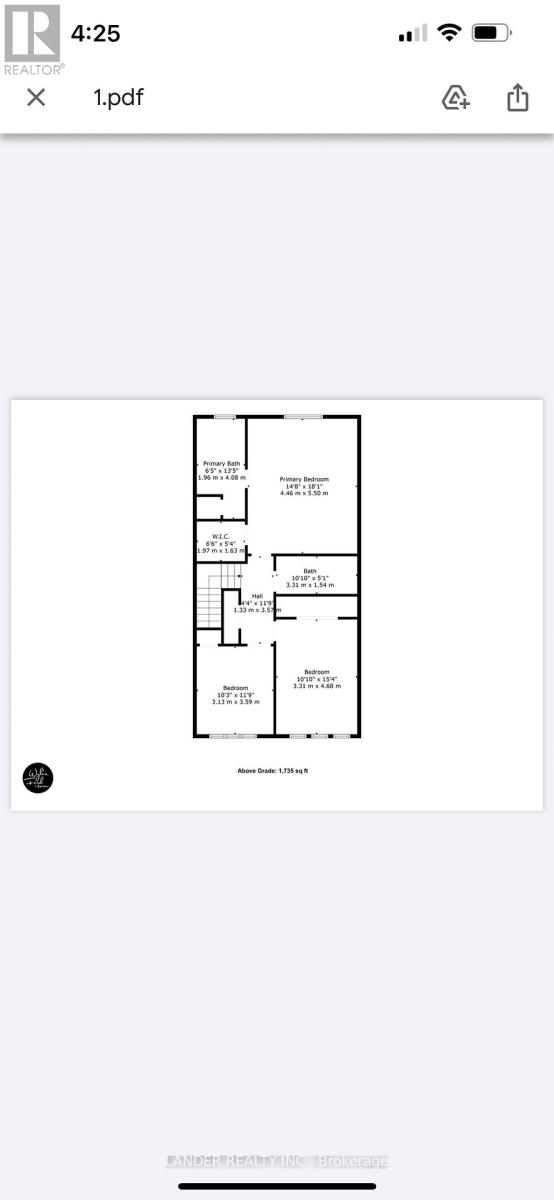3 Bedroom
3 Bathroom
1500 - 2000 sqft
Central Air Conditioning
Forced Air
$899,999
Looking for more space, privacy, and a move-in ready home in a great location? This townhouse checks all the boxes. At 1,734 sq ft, this beautifully maintained carpet-free, all-brick townhouse is larger than most in the neighbourhood giving you the room you need to live, work, and relax in comfort. Sitting on a deep 22 x 120 ft lot, it backs onto a peaceful walking path, offering that extra bit of privacy and outdoor space buyers are always looking for. Inside, you'll love the bright, open layout and oversized rooms. The primary suite is a standout - spacious enough for a king bed and more, with a walk-in closet and a private ensuite featuring a soaker tub and separate shower. The other bedrooms are also generously sized, perfect for kids, guests, or a home office. Location matters, and this home is just minutes from shopping, the community sports centre, and public transit plus only a 12-minute drive to Hwy 404, making your commute easy and convenient. If you've been waiting for a freehold townhome with extra space, privacy, and all the right features this is the one! (id:50787)
Open House
This property has open houses!
Starts at:
2:00 pm
Ends at:
4:00 pm
Starts at:
2:00 pm
Ends at:
4:00 pm
Property Details
|
MLS® Number
|
N12170245 |
|
Property Type
|
Single Family |
|
Community Name
|
Summerhill Estates |
|
Amenities Near By
|
Public Transit |
|
Equipment Type
|
Water Heater - Gas |
|
Features
|
Carpet Free |
|
Parking Space Total
|
3 |
|
Rental Equipment Type
|
Water Heater - Gas |
|
Structure
|
Deck |
Building
|
Bathroom Total
|
3 |
|
Bedrooms Above Ground
|
3 |
|
Bedrooms Total
|
3 |
|
Appliances
|
Central Vacuum, Water Meter, Dishwasher, Dryer, Hood Fan, Microwave, Stove, Washer, Water Softener, Window Coverings, Refrigerator |
|
Basement Type
|
Full |
|
Construction Style Attachment
|
Attached |
|
Cooling Type
|
Central Air Conditioning |
|
Exterior Finish
|
Brick |
|
Flooring Type
|
Hardwood, Ceramic |
|
Foundation Type
|
Concrete |
|
Half Bath Total
|
1 |
|
Heating Fuel
|
Natural Gas |
|
Heating Type
|
Forced Air |
|
Stories Total
|
2 |
|
Size Interior
|
1500 - 2000 Sqft |
|
Type
|
Row / Townhouse |
|
Utility Water
|
Municipal Water |
Parking
Land
|
Acreage
|
No |
|
Fence Type
|
Fenced Yard |
|
Land Amenities
|
Public Transit |
|
Sewer
|
Sanitary Sewer |
|
Size Depth
|
120 Ft ,3 In |
|
Size Frontage
|
22 Ft |
|
Size Irregular
|
22 X 120.3 Ft |
|
Size Total Text
|
22 X 120.3 Ft |
|
Zoning Description
|
Residential |
Rooms
| Level |
Type |
Length |
Width |
Dimensions |
|
Second Level |
Primary Bedroom |
5.49 m |
4.39 m |
5.49 m x 4.39 m |
|
Second Level |
Bedroom 2 |
4.57 m |
3.29 m |
4.57 m x 3.29 m |
|
Second Level |
Bedroom 3 |
3.6 m |
3.05 m |
3.6 m x 3.05 m |
|
Ground Level |
Living Room |
8.84 m |
3.28 m |
8.84 m x 3.28 m |
|
Ground Level |
Dining Room |
8.84 m |
3.28 m |
8.84 m x 3.28 m |
|
Ground Level |
Kitchen |
2.99 m |
2.74 m |
2.99 m x 2.74 m |
|
Ground Level |
Eating Area |
2.99 m |
3.05 m |
2.99 m x 3.05 m |
Utilities
|
Cable
|
Installed |
|
Sewer
|
Installed |
https://www.realtor.ca/real-estate/28360113/382-rannie-road-newmarket-summerhill-estates-summerhill-estates

