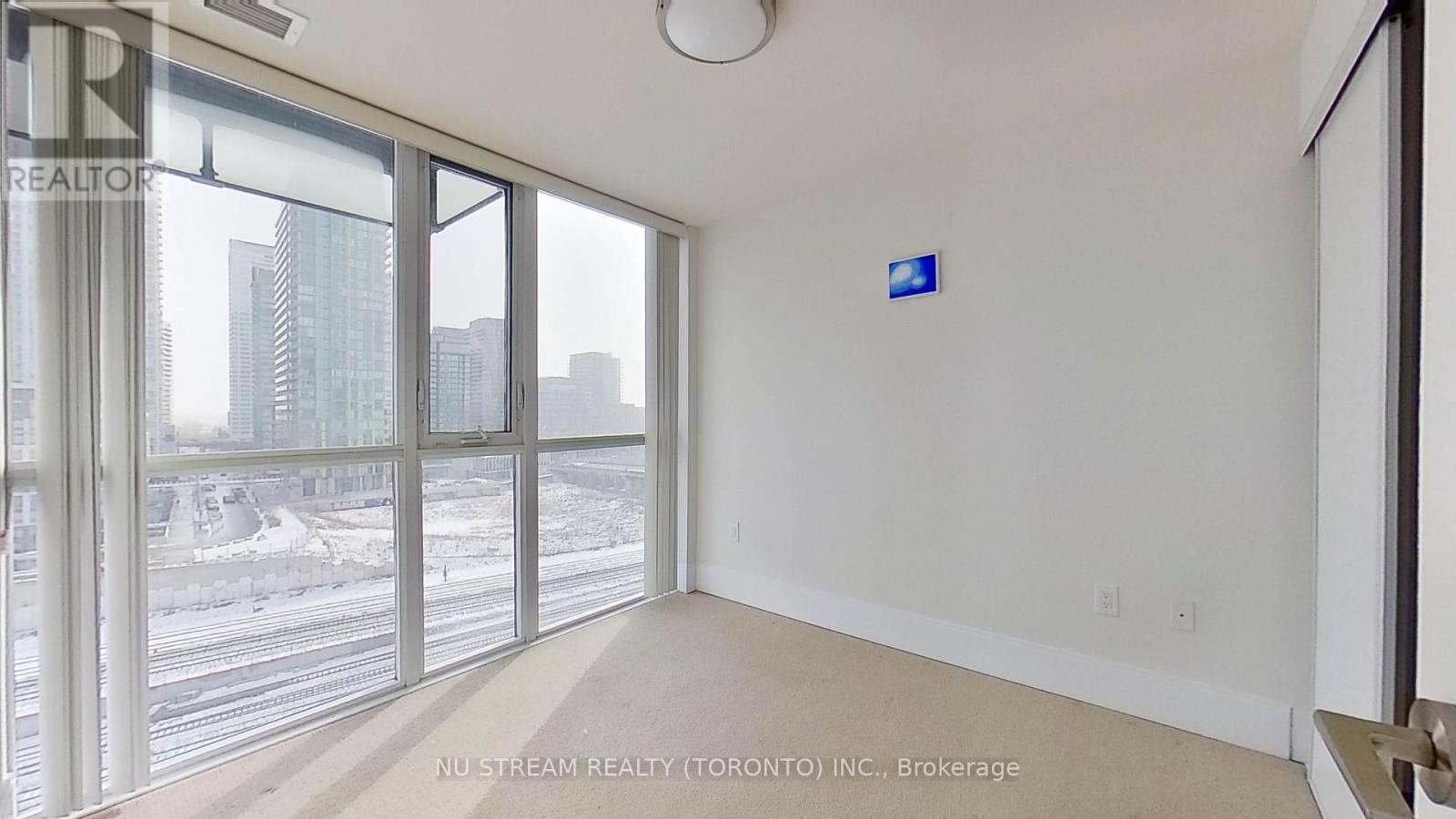3 Bedroom
2 Bathroom
700 - 799 sqft
Central Air Conditioning
Forced Air
$3,080 Monthly
Tridel Built 'Reve' Condominium, Well Maintained, Bright & Spacious South Facing 2 Bedrooms Plus Den Unit, Approx. 770 Sq.Ft., Engineering Wood Floor In Living, Dining And Den, 24 Hours Concierge Steps To King Street Entertainment & Business Financial District, Harbour Front, Pulic Transit, Easy Access To Hwy, Parks & All Amenities, One Parking Is Included, Move-In Condition. (id:50787)
Property Details
|
MLS® Number
|
C12169498 |
|
Property Type
|
Single Family |
|
Community Name
|
Waterfront Communities C1 |
|
Community Features
|
Pet Restrictions |
|
Features
|
Balcony |
|
Parking Space Total
|
1 |
Building
|
Bathroom Total
|
2 |
|
Bedrooms Above Ground
|
2 |
|
Bedrooms Below Ground
|
1 |
|
Bedrooms Total
|
3 |
|
Appliances
|
Blinds, Dishwasher, Dryer, Microwave, Hood Fan, Stove, Washer, Refrigerator |
|
Cooling Type
|
Central Air Conditioning |
|
Exterior Finish
|
Concrete |
|
Flooring Type
|
Wood, Carpeted |
|
Heating Fuel
|
Natural Gas |
|
Heating Type
|
Forced Air |
|
Size Interior
|
700 - 799 Sqft |
|
Type
|
Apartment |
Parking
Land
Rooms
| Level |
Type |
Length |
Width |
Dimensions |
|
Flat |
Living Room |
4.6 m |
3 m |
4.6 m x 3 m |
|
Flat |
Dining Room |
4.6 m |
3 m |
4.6 m x 3 m |
|
Flat |
Kitchen |
2.8 m |
2.7 m |
2.8 m x 2.7 m |
|
Flat |
Primary Bedroom |
3.82 m |
2.8 m |
3.82 m x 2.8 m |
|
Flat |
Bedroom 2 |
2.85 m |
2.73 m |
2.85 m x 2.73 m |
|
Flat |
Den |
3.1 m |
1.82 m |
3.1 m x 1.82 m |
https://www.realtor.ca/real-estate/28358534/829-560-front-street-w-toronto-waterfront-communities-waterfront-communities-c1

































