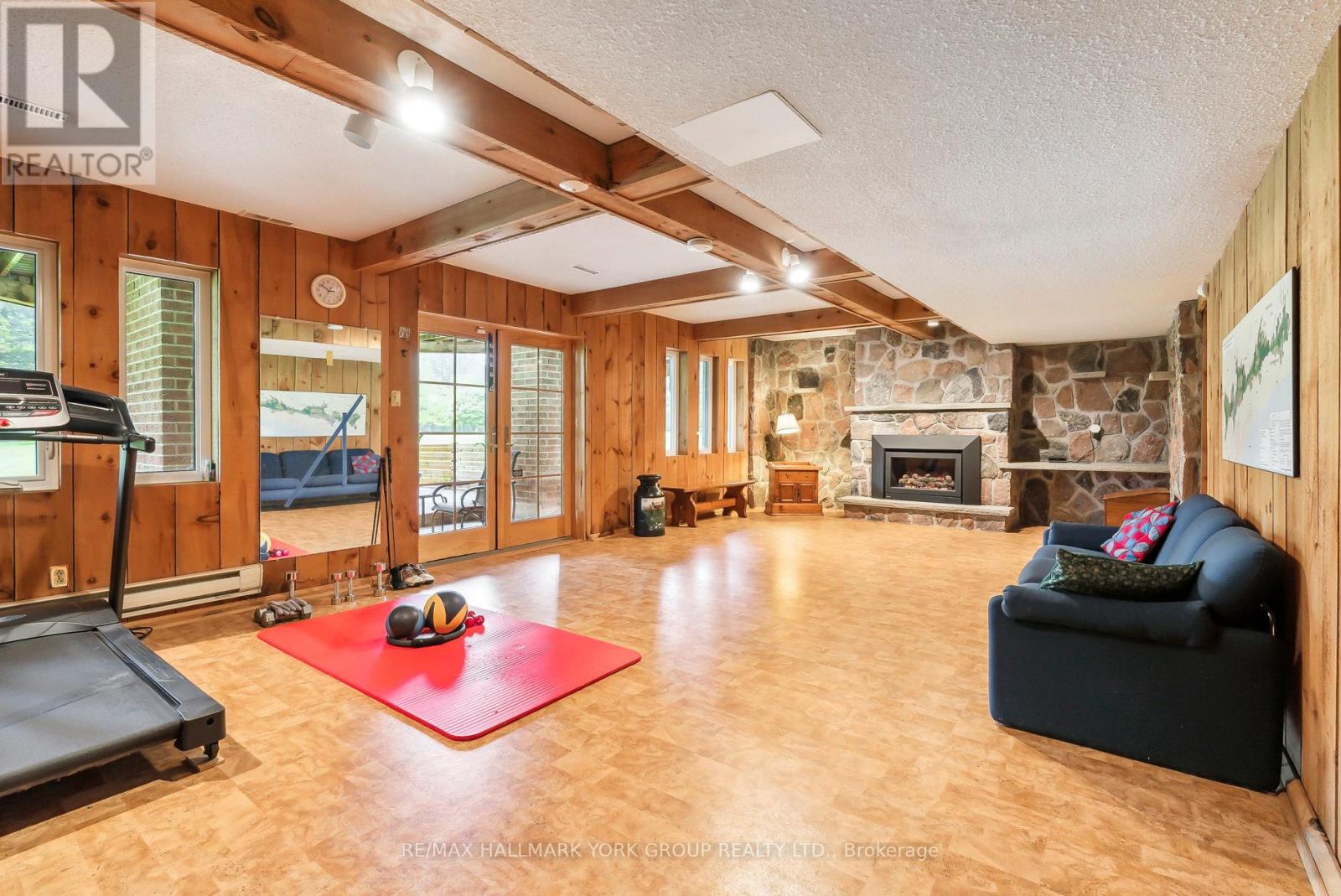4 Bedroom
4 Bathroom
2000 - 2500 sqft
Bungalow
Fireplace
Central Air Conditioning
Forced Air
$2,800,000
A Rare Find in Prestigious Kingcross Estates!Nestled on a beautifully landscaped lot surrounded by mature trees, this pristine bungalow offers the perfect blend of elegance and tranquility. Featuring 2+2 spacious bedrooms and 3+1 bathrooms, the home boasts a formal dining room, refined sitting room, and a cozy den with a gas fireplace perfect for relaxing evenings.The bright, open-concept kitchen and eat-in area offer scenic views of the lush grounds, complete with your own private putting green. The flat, green terrain creates a serene outdoor retreat, complete with a putting green and ideal for leisure or entertaining.The walkout basement adds exceptional living space with two additional bedrooms, a workshop that can be converted back to a bedroom,a dry bar, and a large recreation room with a charming stone fireplace all with direct access to the expansive backyard.A horseshoe driveway leads to a detached 2-car garage with plenty of storage space. This is a rare opportunity to enjoy country living with timeless style and comfort. OPEN HOUSE MAY 24 & MAY 25 FROM 2-4PM. (id:50787)
Property Details
|
MLS® Number
|
N12169340 |
|
Property Type
|
Single Family |
|
Community Name
|
King City |
|
Amenities Near By
|
Park, Public Transit, Schools |
|
Community Features
|
School Bus, Community Centre |
|
Features
|
Guest Suite |
|
Parking Space Total
|
10 |
Building
|
Bathroom Total
|
4 |
|
Bedrooms Above Ground
|
2 |
|
Bedrooms Below Ground
|
2 |
|
Bedrooms Total
|
4 |
|
Appliances
|
Water Softener, Dishwasher, Dryer, Stove, Washer, Window Coverings, Two Refrigerators |
|
Architectural Style
|
Bungalow |
|
Basement Development
|
Finished |
|
Basement Features
|
Walk Out |
|
Basement Type
|
N/a (finished) |
|
Construction Style Attachment
|
Detached |
|
Cooling Type
|
Central Air Conditioning |
|
Exterior Finish
|
Brick |
|
Fire Protection
|
Alarm System |
|
Fireplace Present
|
Yes |
|
Fireplace Total
|
2 |
|
Flooring Type
|
Carpeted, Cork, Ceramic, Hardwood |
|
Foundation Type
|
Poured Concrete |
|
Half Bath Total
|
1 |
|
Heating Fuel
|
Natural Gas |
|
Heating Type
|
Forced Air |
|
Stories Total
|
1 |
|
Size Interior
|
2000 - 2500 Sqft |
|
Type
|
House |
|
Utility Water
|
Drilled Well |
Parking
Land
|
Acreage
|
No |
|
Land Amenities
|
Park, Public Transit, Schools |
|
Sewer
|
Septic System |
|
Size Frontage
|
223 Ft ,7 In |
|
Size Irregular
|
223.6 Ft |
|
Size Total Text
|
223.6 Ft |
|
Zoning Description
|
Re |
Rooms
| Level |
Type |
Length |
Width |
Dimensions |
|
Lower Level |
Bedroom 4 |
4.54 m |
3.84 m |
4.54 m x 3.84 m |
|
Lower Level |
Recreational, Games Room |
4.66 m |
9.54 m |
4.66 m x 9.54 m |
|
Lower Level |
Workshop |
5.18 m |
4.91 m |
5.18 m x 4.91 m |
|
Lower Level |
Other |
4.3 m |
4.15 m |
4.3 m x 4.15 m |
|
Lower Level |
Bedroom 3 |
4.05 m |
2.74 m |
4.05 m x 2.74 m |
|
Main Level |
Foyer |
6.46 m |
3.63 m |
6.46 m x 3.63 m |
|
Main Level |
Dining Room |
4.24 m |
4.24 m |
4.24 m x 4.24 m |
|
Main Level |
Family Room |
4.75 m |
4.75 m |
4.75 m x 4.75 m |
|
Main Level |
Laundry Room |
2.96 m |
1.25 m |
2.96 m x 1.25 m |
|
Main Level |
Kitchen |
4.18 m |
5.67 m |
4.18 m x 5.67 m |
|
Main Level |
Den |
4.97 m |
3.69 m |
4.97 m x 3.69 m |
|
Main Level |
Primary Bedroom |
5.43 m |
3.39 m |
5.43 m x 3.39 m |
|
Main Level |
Bedroom 2 |
3.57 m |
2.8 m |
3.57 m x 2.8 m |
Utilities
https://www.realtor.ca/real-estate/28358336/1-kingscross-drive-king-king-city-king-city





































