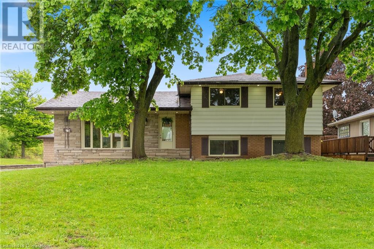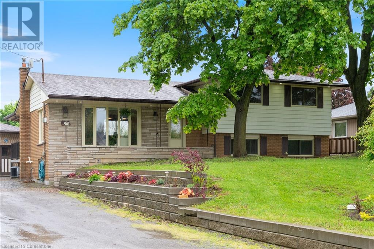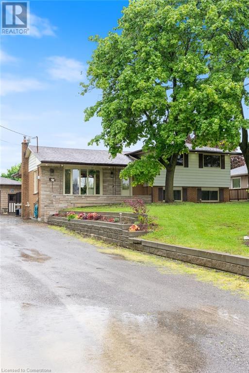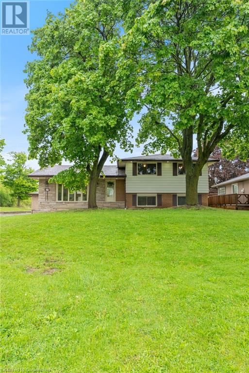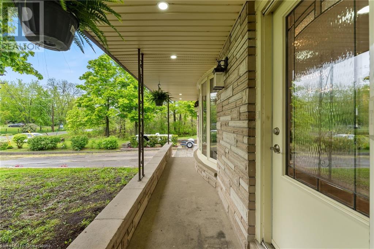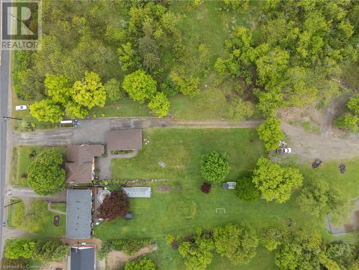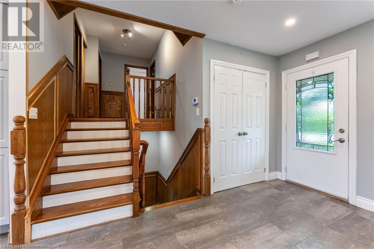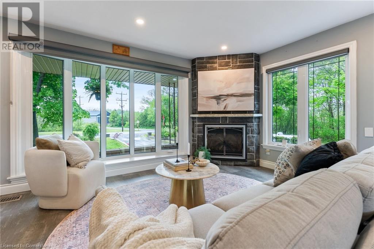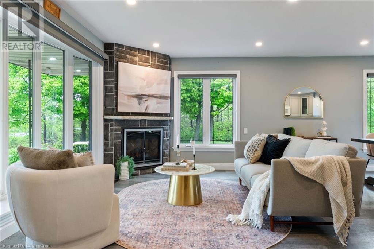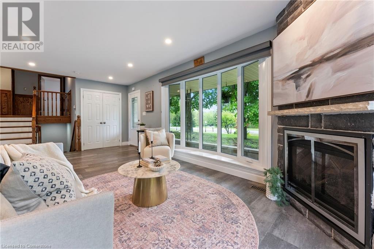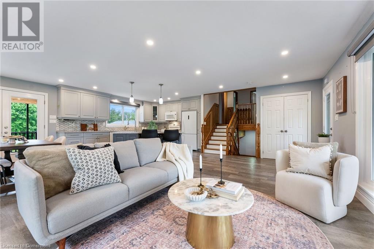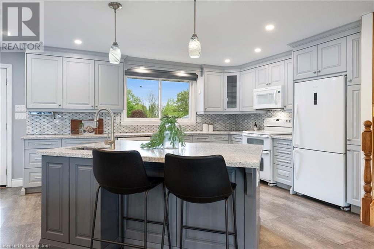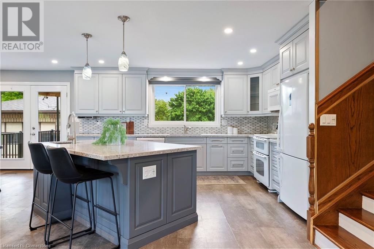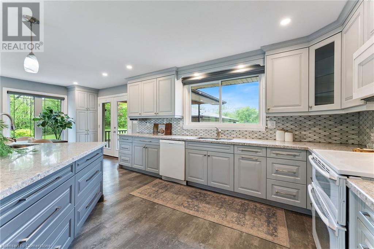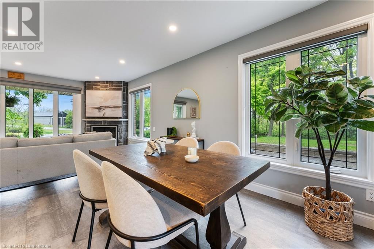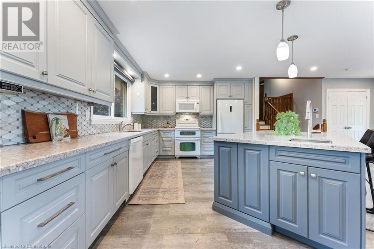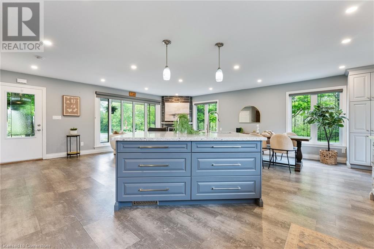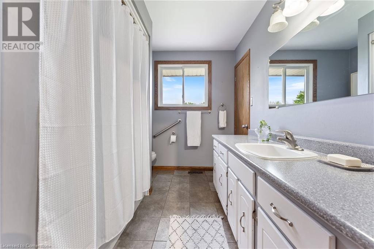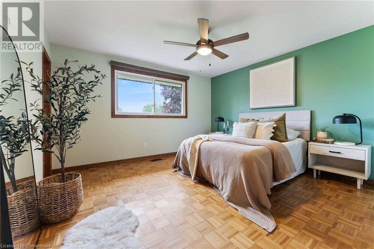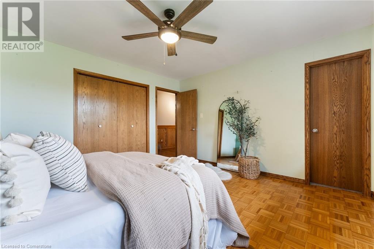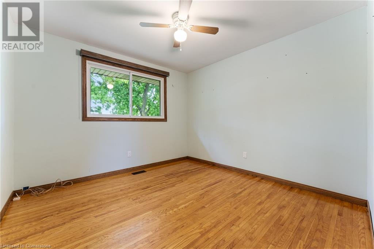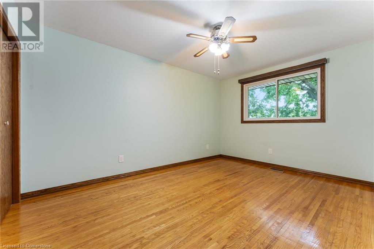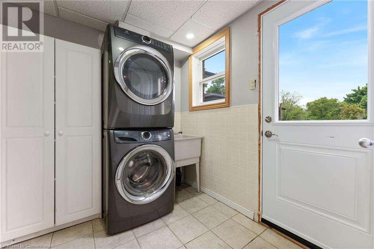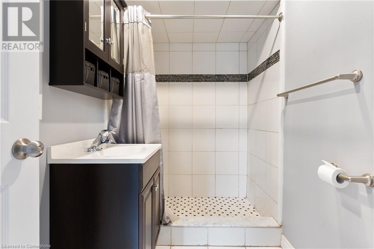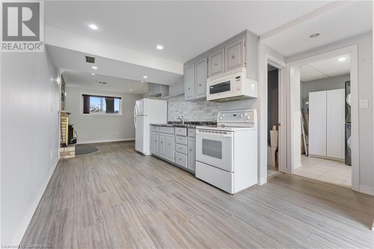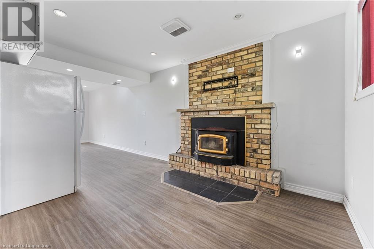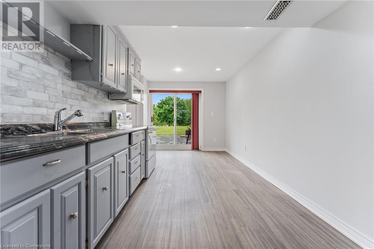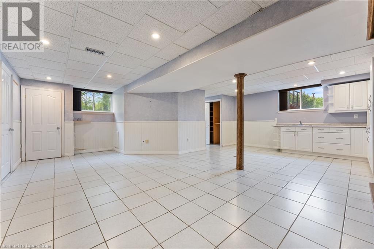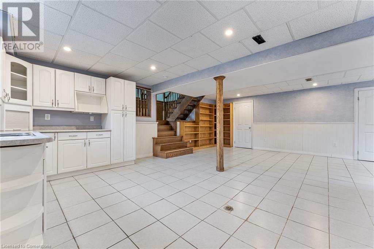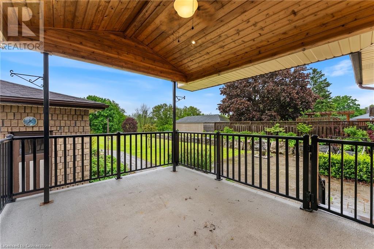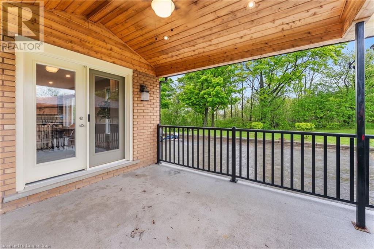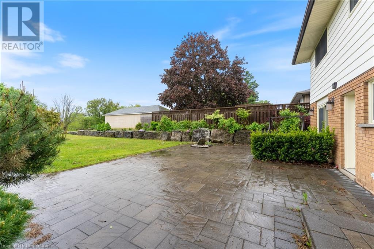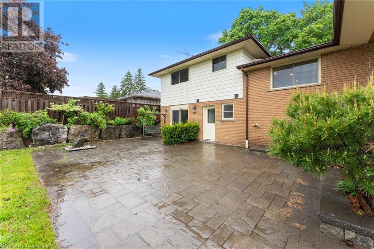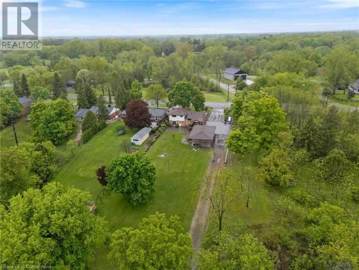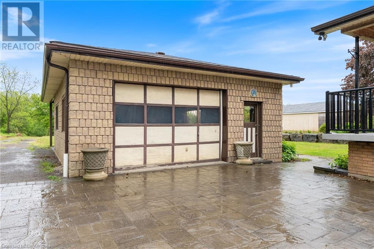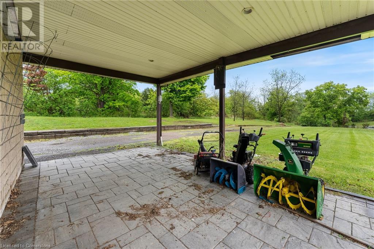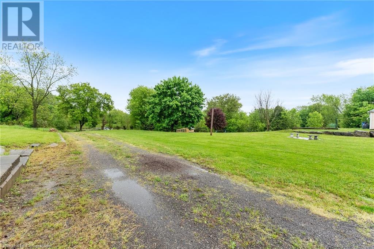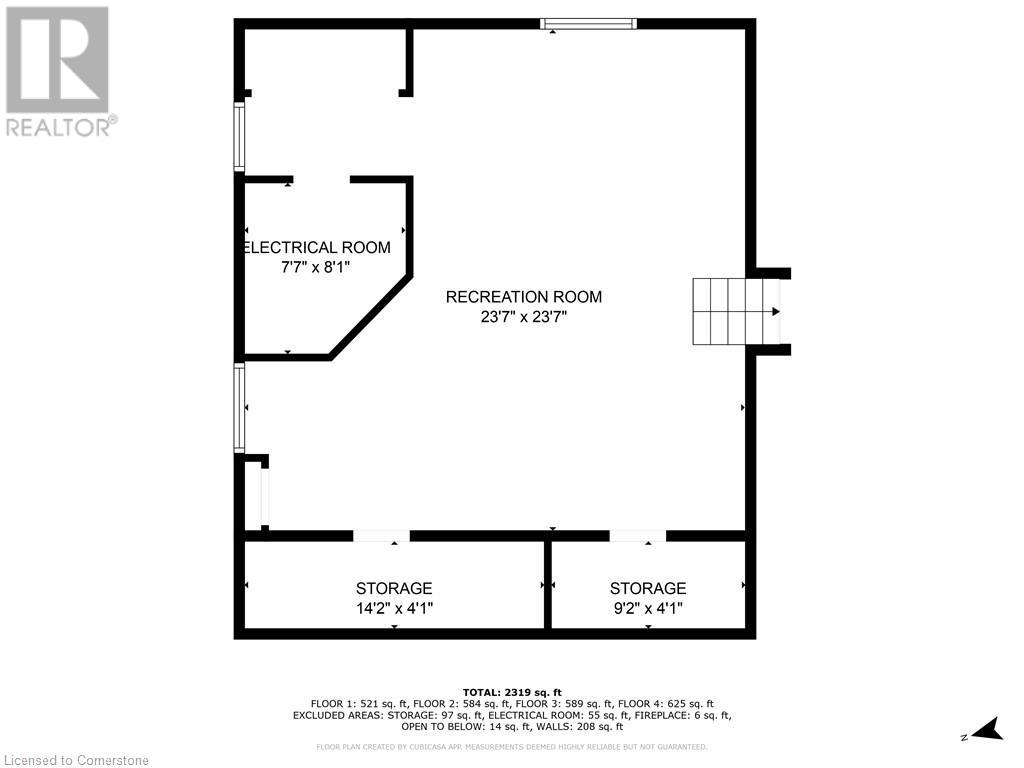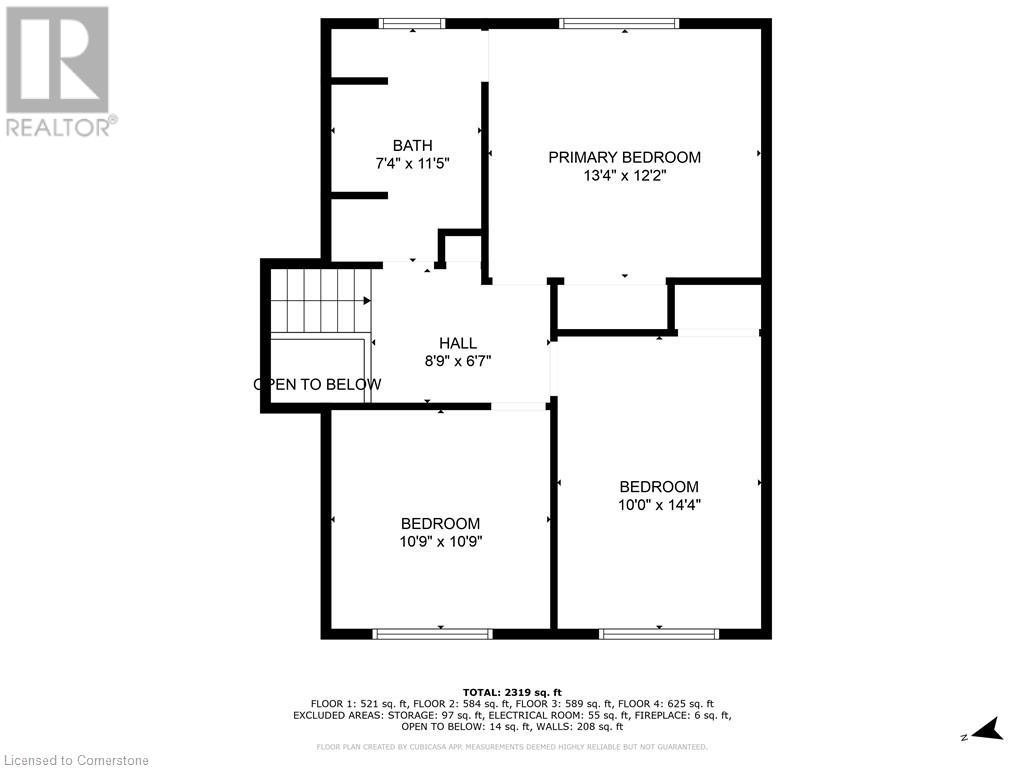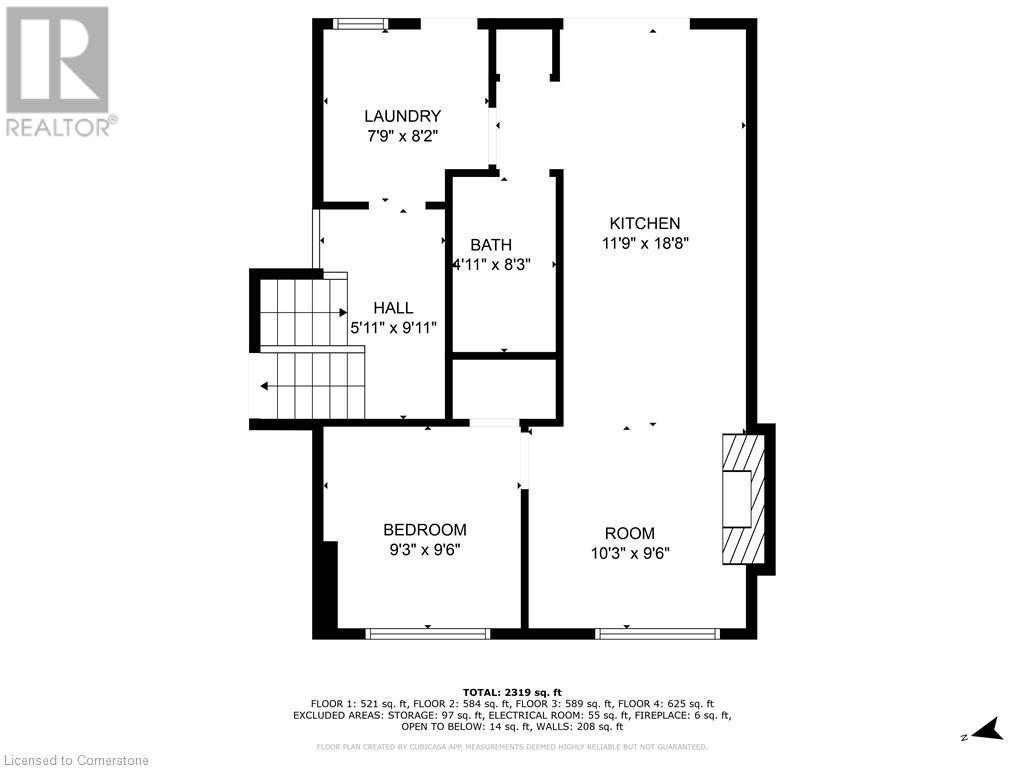4 Bedroom
2 Bathroom
1320 sqft
Fireplace
Central Air Conditioning
Forced Air
$1,050,000
Welcome to your dream country estate, where space, serenity, and functionality come together on just over an acre of beautiful land. Perfectly situated only 10 minutes from Ancaster’s charming core and the heart of Hamilton, this versatile property offers the ideal blend of rural tranquility and urban access. 3+1 spacious bedrooms and 2 full bathrooms. Thoughtfully designed in-law suite with private entrance — ideal for extended family, guests, or multi-generational living. Two cozy fireplaces (one on each level) creating a warm and inviting atmosphere year-round. Large covered back deck — the perfect spot to enjoy peaceful sunrises with your morning coffee. Expansive yard surrounded by mature trees, offering both privacy and room for play or future garden plans. Detached garage with workshop space — perfect for hobbyists or trades. Attached carport for added covered parking or storage. Plenty of driveway space for guests or larger vehicles. Whether you’re dreaming of raising a family with room to roam, hosting loved ones in comfort, or enjoying the calm of country life while staying close to schools, shopping, and commuter routes — this property checks all the boxes. Make The Smart Move — and discover the space, potential, and lifestyle this incredible estate has to offer. (id:50787)
Open House
This property has open houses!
Starts at:
2:00 pm
Ends at:
4:00 pm
Property Details
|
MLS® Number
|
40732984 |
|
Property Type
|
Single Family |
|
Amenities Near By
|
Airport, Golf Nearby, Park, Place Of Worship, Playground, Public Transit |
|
Community Features
|
Community Centre |
|
Features
|
Conservation/green Belt, Country Residential, In-law Suite |
|
Parking Space Total
|
6 |
Building
|
Bathroom Total
|
2 |
|
Bedrooms Above Ground
|
3 |
|
Bedrooms Below Ground
|
1 |
|
Bedrooms Total
|
4 |
|
Appliances
|
Dishwasher, Dryer, Microwave, Refrigerator, Stove, Washer, Microwave Built-in |
|
Basement Development
|
Finished |
|
Basement Type
|
Full (finished) |
|
Constructed Date
|
1974 |
|
Construction Style Attachment
|
Detached |
|
Cooling Type
|
Central Air Conditioning |
|
Exterior Finish
|
Brick, Other |
|
Fireplace Fuel
|
Propane,wood |
|
Fireplace Present
|
Yes |
|
Fireplace Total
|
2 |
|
Fireplace Type
|
Other - See Remarks,other - See Remarks |
|
Heating Fuel
|
Propane |
|
Heating Type
|
Forced Air |
|
Size Interior
|
1320 Sqft |
|
Type
|
House |
|
Utility Water
|
Cistern, Dug Well |
Parking
Land
|
Access Type
|
Road Access |
|
Acreage
|
No |
|
Land Amenities
|
Airport, Golf Nearby, Park, Place Of Worship, Playground, Public Transit |
|
Sewer
|
Septic System |
|
Size Depth
|
576 Ft |
|
Size Frontage
|
80 Ft |
|
Size Total Text
|
1/2 - 1.99 Acres |
|
Zoning Description
|
A2, P7 |
Rooms
| Level |
Type |
Length |
Width |
Dimensions |
|
Second Level |
4pc Bathroom |
|
|
Measurements not available |
|
Second Level |
Bedroom |
|
|
10'9'' x 10'9'' |
|
Second Level |
Primary Bedroom |
|
|
13'4'' x 12'2'' |
|
Second Level |
Bedroom |
|
|
10'0'' x 14'4'' |
|
Basement |
Utility Room |
|
|
7'7'' x 8'1'' |
|
Basement |
Recreation Room |
|
|
23'7'' x 23'7'' |
|
Lower Level |
3pc Bathroom |
|
|
Measurements not available |
|
Lower Level |
Laundry Room |
|
|
7'9'' x 8'2'' |
|
Lower Level |
Living Room |
|
|
10'3'' x 9'6'' |
|
Lower Level |
Bedroom |
|
|
9'3'' x 9'7'' |
|
Lower Level |
Kitchen |
|
|
18'8'' x 11'9'' |
|
Main Level |
Dining Room |
|
|
9'0'' x 11'9'' |
|
Main Level |
Kitchen |
|
|
14'8'' x 11'9'' |
|
Main Level |
Living Room |
|
|
21'1'' x 13'4'' |
https://www.realtor.ca/real-estate/28357316/1629-glancaster-road-glanbrook

