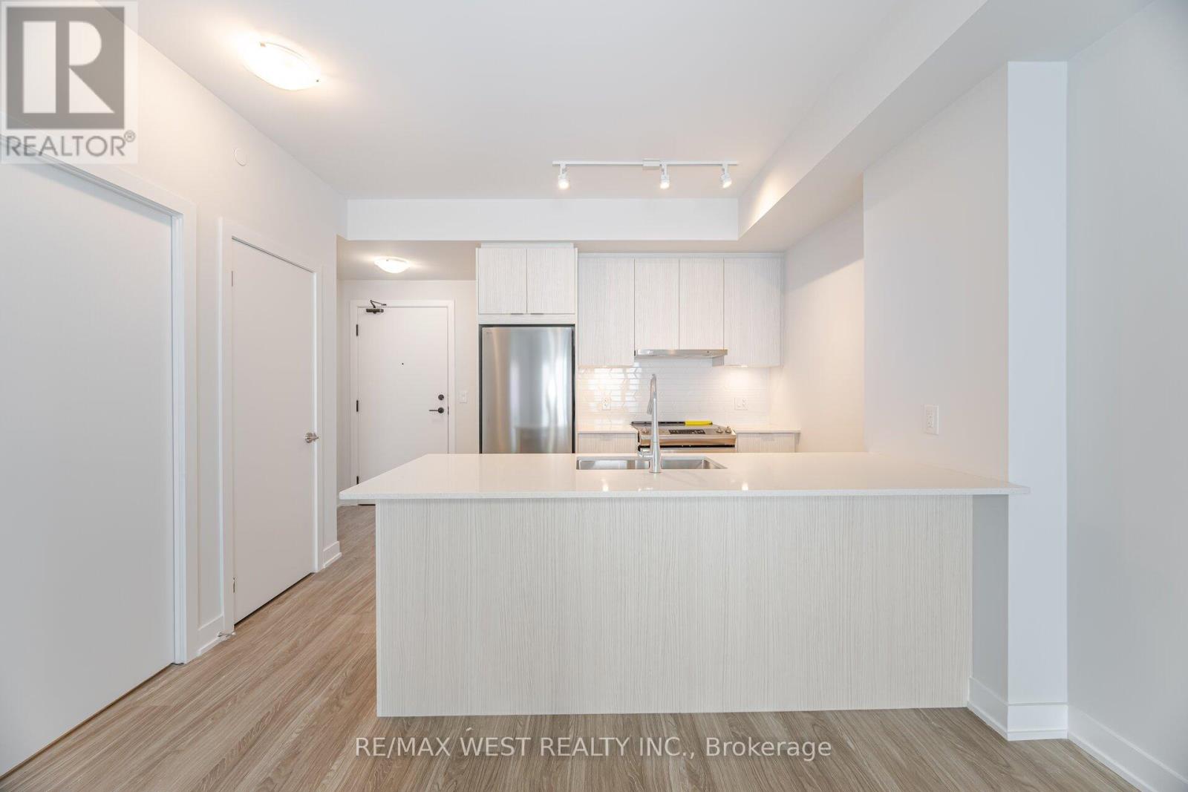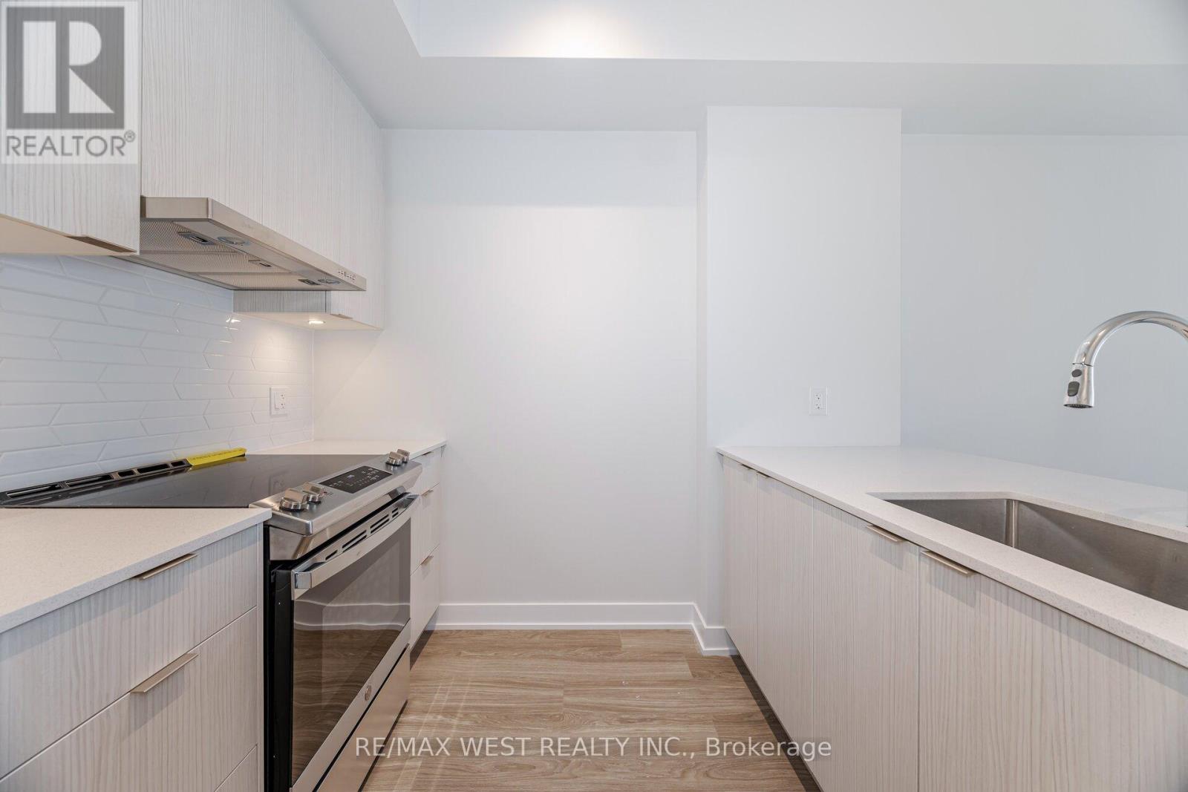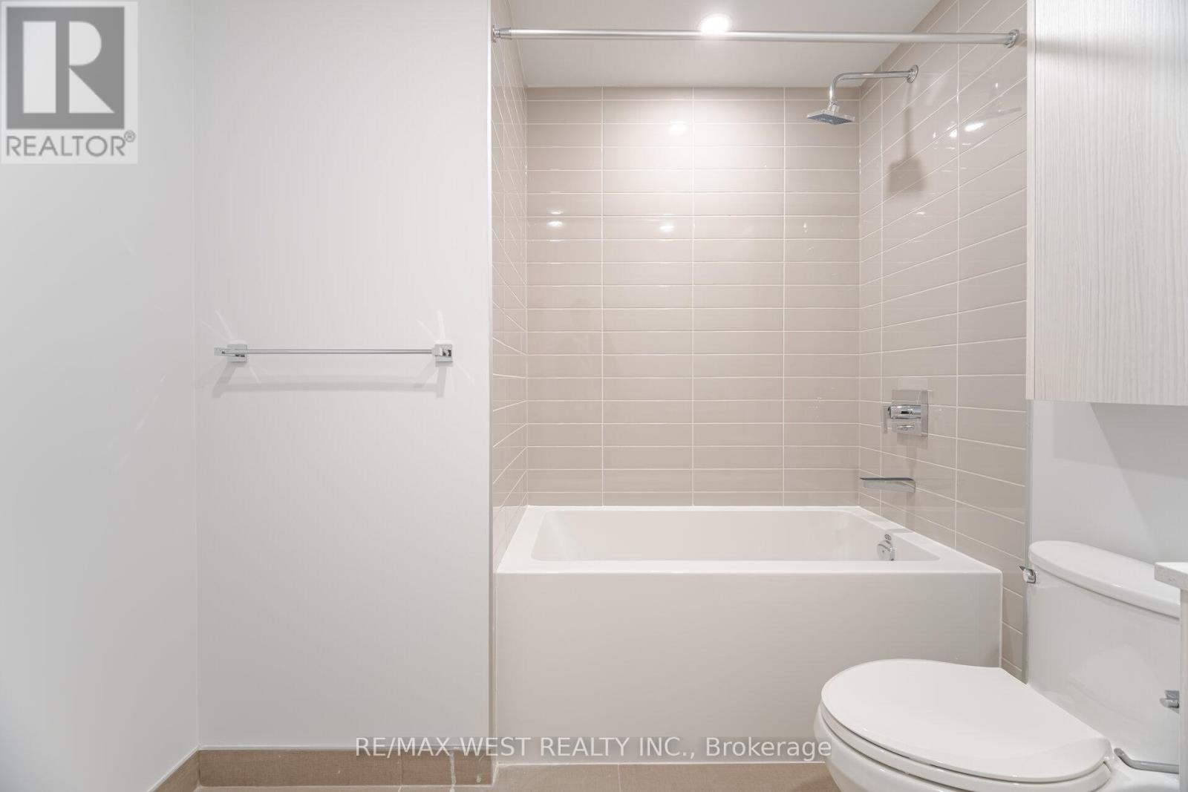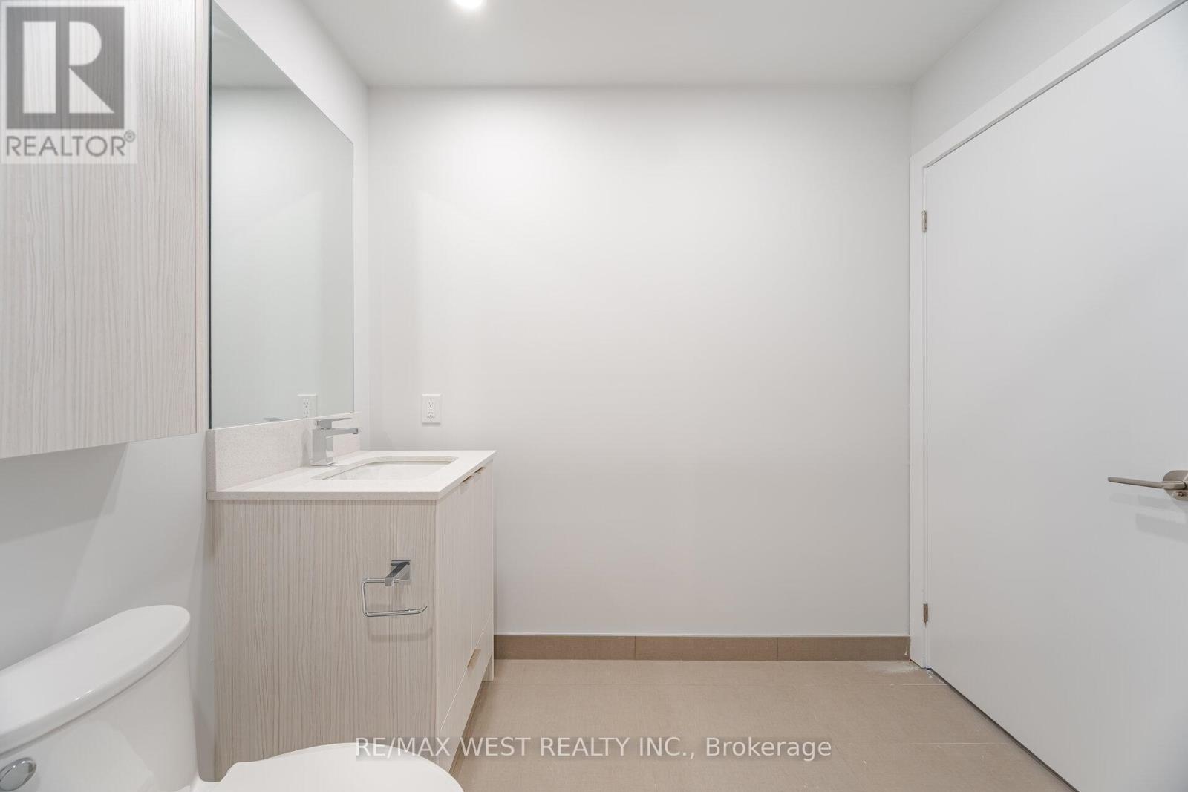2 Bedroom
1 Bathroom
600 - 699 sqft
Central Air Conditioning
Forced Air
$2,400 Monthly
Welcome to this brand new, modern suite in the highly sought-after AVIA1 Tower, ideally located in the vibrant Square One community. This bright and thoughtfully designed unit features a spacious open-concept layout with laminate flooring throughout. The contemporary kitchen is equipped with built-in stainless steel appliances, quartz countertops and a designer back splash perfect for both everyday living and entertaining. Enjoy unobstructed, panoramic south-facing views of the city skyline from your private balcony, offering a serene retreat above the urban energy. The sleek bathroom includes ensuite laundry for added convenience.This dynamic location is at the centre of Mississauga's growing business and cultural hub just steps to Square One Shopping Centre, renowned restaurants, retail, and the financial district. You'll also enjoy proximity to Sheridan College, Celebration Square, the Living Arts Centre, Central Library, and the YMCA.With major transit options including GO and local bus services nearby, and quick access to highways, commuting is seamless in every direction. Perfect for those seeking modern comfort in a fast-growing, connected urban neighbourhood. (id:50787)
Property Details
|
MLS® Number
|
W12168831 |
|
Property Type
|
Single Family |
|
Community Name
|
City Centre |
|
Community Features
|
Pets Not Allowed |
|
Features
|
Balcony |
|
Parking Space Total
|
1 |
Building
|
Bathroom Total
|
1 |
|
Bedrooms Above Ground
|
1 |
|
Bedrooms Below Ground
|
1 |
|
Bedrooms Total
|
2 |
|
Amenities
|
Security/concierge, Exercise Centre, Party Room, Visitor Parking, Storage - Locker |
|
Cooling Type
|
Central Air Conditioning |
|
Exterior Finish
|
Concrete |
|
Flooring Type
|
Laminate |
|
Heating Fuel
|
Natural Gas |
|
Heating Type
|
Forced Air |
|
Size Interior
|
600 - 699 Sqft |
|
Type
|
Apartment |
Parking
Land
Rooms
| Level |
Type |
Length |
Width |
Dimensions |
|
Flat |
Living Room |
3.04 m |
6.27 m |
3.04 m x 6.27 m |
|
Flat |
Dining Room |
3.04 m |
6.27 m |
3.04 m x 6.27 m |
|
Flat |
Kitchen |
2.4 m |
2.52 m |
2.4 m x 2.52 m |
|
Flat |
Primary Bedroom |
3.04 m |
3.23 m |
3.04 m x 3.23 m |
|
Flat |
Den |
1.55 m |
2.56 m |
1.55 m x 2.56 m |
https://www.realtor.ca/real-estate/28357457/4210-430-square-one-drive-mississauga-city-centre-city-centre


































