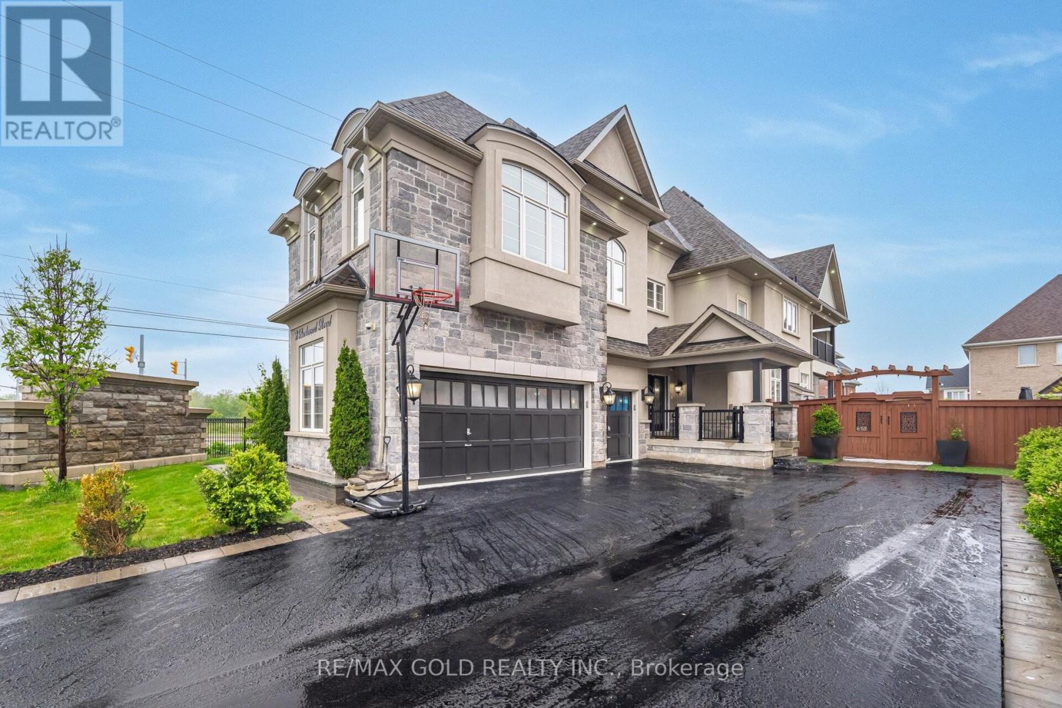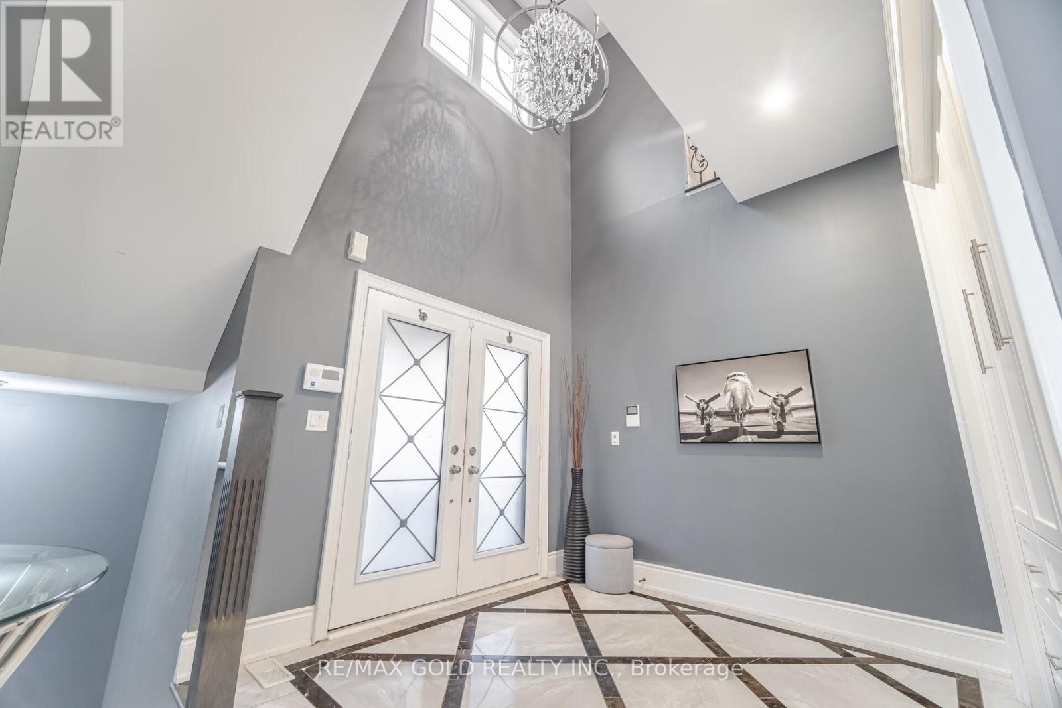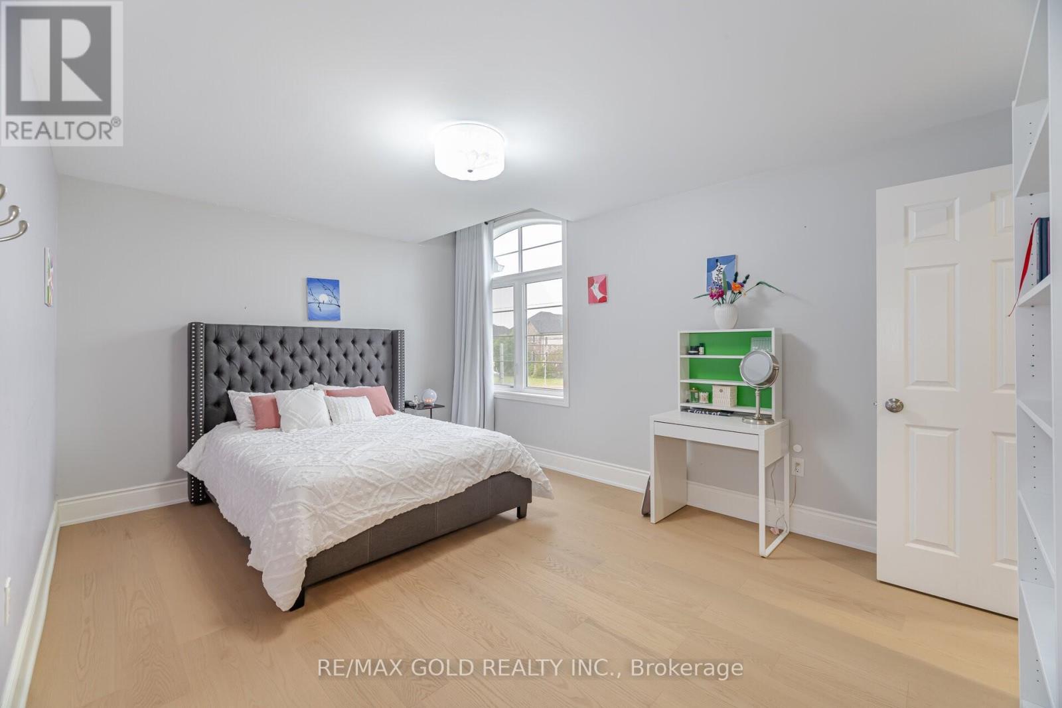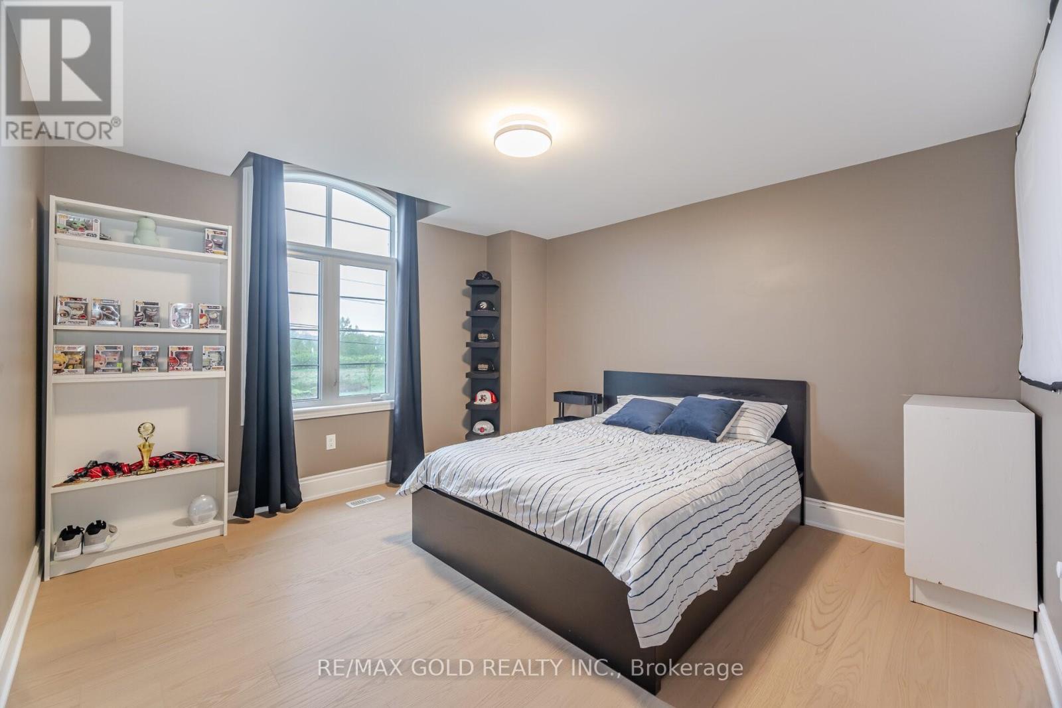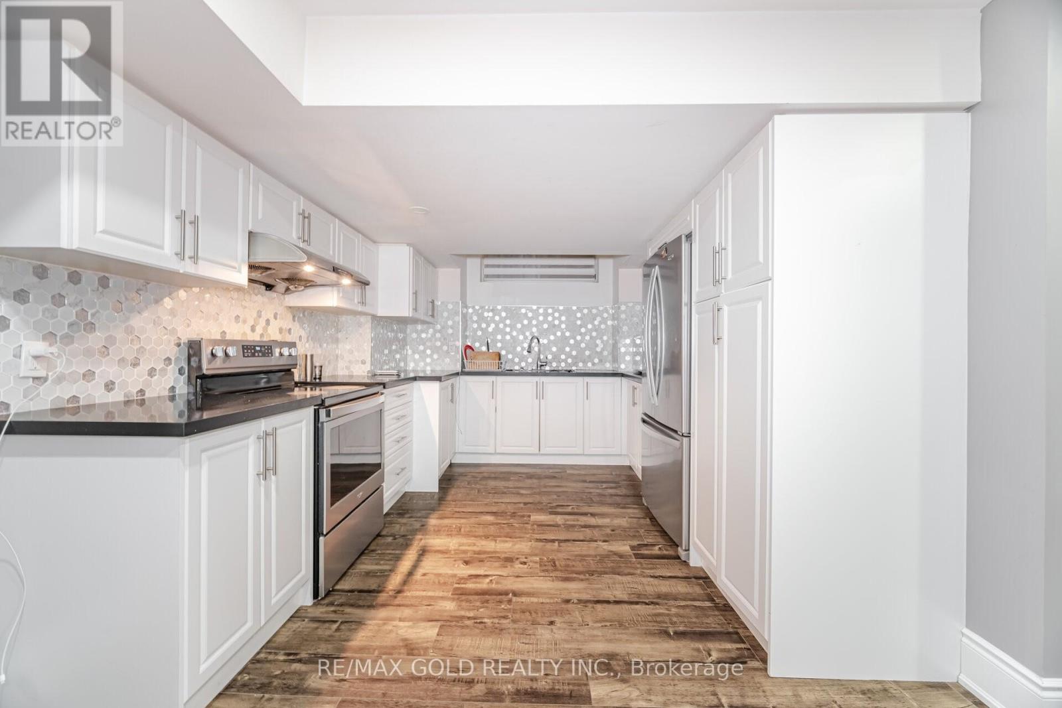7 Bedroom
6 Bathroom
3500 - 5000 sqft
Fireplace
Central Air Conditioning
Forced Air
$1,799,900
Aprx 4000 Sq Ft!! Come & Check Out This Fully Upgraded 3 Car Garage Home Built On A Premium Corner Lot. Comes With Finished Basement With Separate Entrance. Main Floor Offers Separate Dining & Huge Family Room. Spacious Den On The Main Floor. Fully Upgraded Kitchen From The Standard Builder Grade With Quartz Countertop & S/S Appliances. Second Floor Offers 5 Good Size Bedrooms & 4 Full Washrooms. 2 Master Bedrooms With Ensuite Bath & Walk-in Closet. Finished Basement Comes With 2 Bedrooms, Kitchen & Washroom. Separate Laundry In The Basement. Entirely Upgraded House With Brand New Engineered Hardwood Flooring, Backyard Stone Patio And Artificial Turf, Storage Shed In The Backyard. Fully Renovated Master Washroom & Custom Closet. Built In Ceiling Speakers, Water Softener & Lawn Sprinkler System. (id:50787)
Property Details
|
MLS® Number
|
W12168832 |
|
Property Type
|
Single Family |
|
Community Name
|
Toronto Gore Rural Estate |
|
Parking Space Total
|
12 |
Building
|
Bathroom Total
|
6 |
|
Bedrooms Above Ground
|
5 |
|
Bedrooms Below Ground
|
2 |
|
Bedrooms Total
|
7 |
|
Appliances
|
Dishwasher, Dryer, Stove, Washer, Window Coverings, Refrigerator |
|
Basement Development
|
Finished |
|
Basement Features
|
Separate Entrance |
|
Basement Type
|
N/a (finished) |
|
Construction Style Attachment
|
Detached |
|
Cooling Type
|
Central Air Conditioning |
|
Exterior Finish
|
Brick, Stucco |
|
Fireplace Present
|
Yes |
|
Flooring Type
|
Hardwood, Ceramic |
|
Half Bath Total
|
1 |
|
Heating Fuel
|
Natural Gas |
|
Heating Type
|
Forced Air |
|
Stories Total
|
2 |
|
Size Interior
|
3500 - 5000 Sqft |
|
Type
|
House |
|
Utility Water
|
Municipal Water |
Parking
Land
|
Acreage
|
No |
|
Sewer
|
Sanitary Sewer |
|
Size Depth
|
113 Ft ,10 In |
|
Size Frontage
|
35 Ft ,3 In |
|
Size Irregular
|
35.3 X 113.9 Ft |
|
Size Total Text
|
35.3 X 113.9 Ft |
Rooms
| Level |
Type |
Length |
Width |
Dimensions |
|
Second Level |
Bedroom 5 |
|
|
Measurements not available |
|
Second Level |
Primary Bedroom |
|
|
Measurements not available |
|
Second Level |
Bedroom 2 |
|
|
Measurements not available |
|
Second Level |
Bedroom 3 |
|
|
Measurements not available |
|
Second Level |
Bedroom 4 |
|
|
Measurements not available |
|
Basement |
Bedroom |
|
|
Measurements not available |
|
Basement |
Bedroom |
|
|
Measurements not available |
|
Main Level |
Dining Room |
|
|
Measurements not available |
|
Main Level |
Family Room |
|
|
Measurements not available |
|
Main Level |
Den |
|
|
Measurements not available |
|
Main Level |
Kitchen |
|
|
Measurements not available |
|
Main Level |
Eating Area |
|
|
Measurements not available |
https://www.realtor.ca/real-estate/28357458/78-burlwood-road-brampton-toronto-gore-rural-estate-toronto-gore-rural-estate

