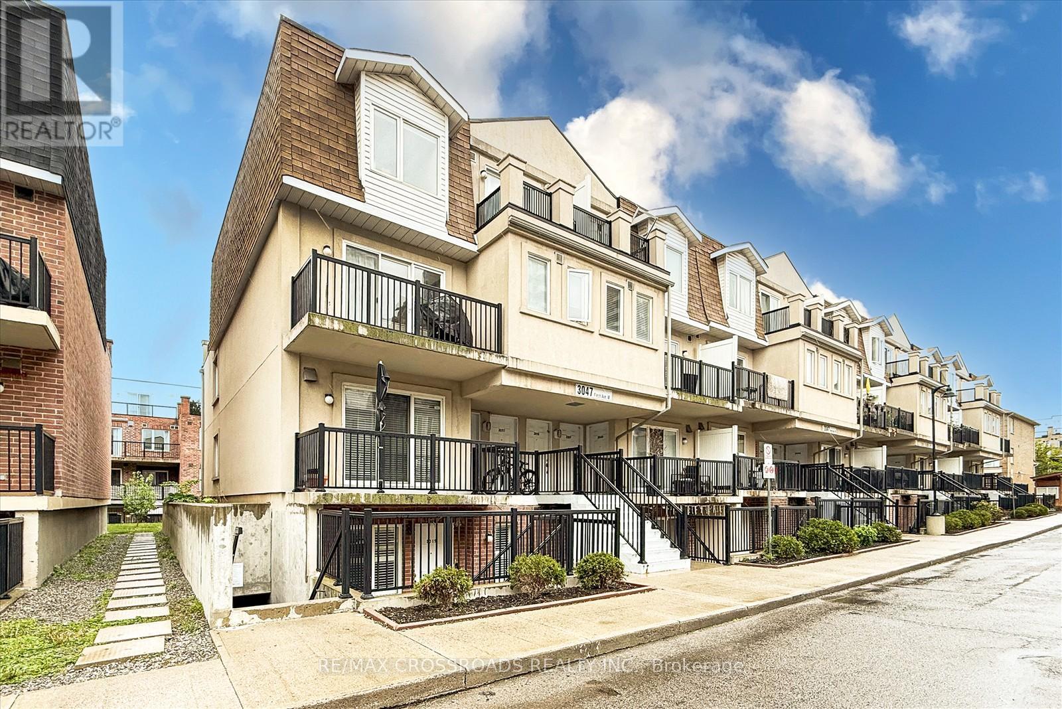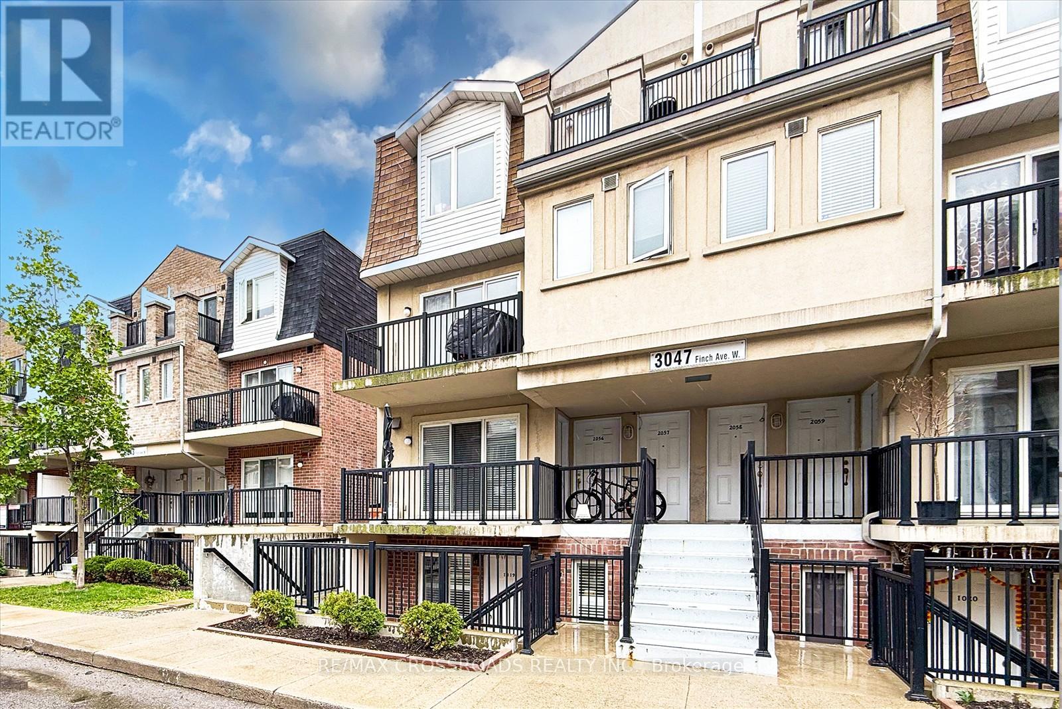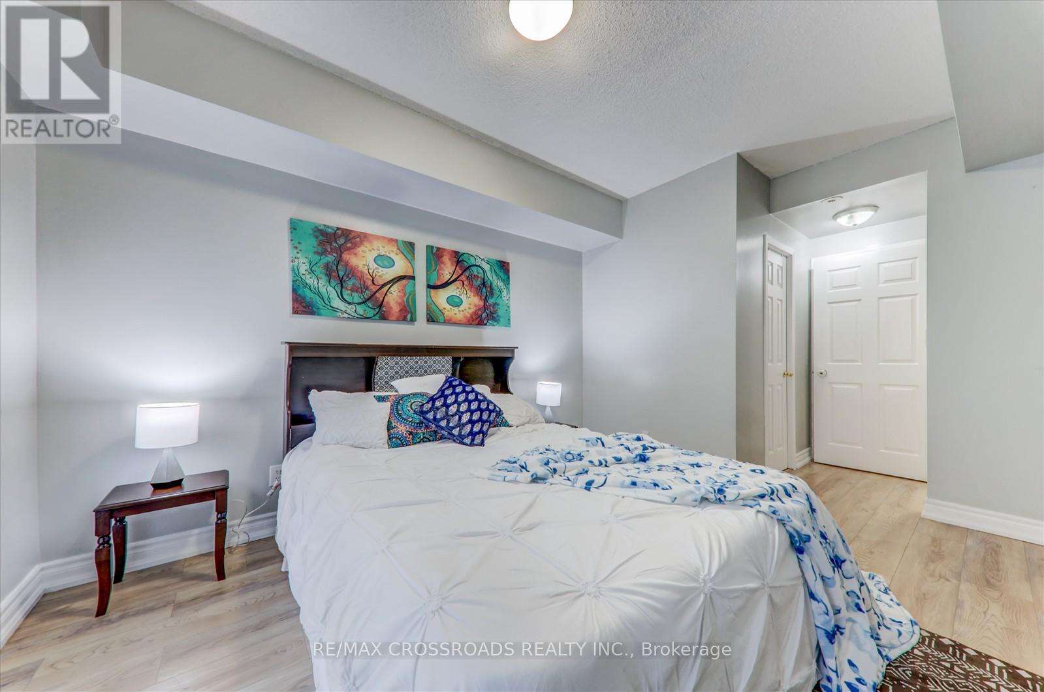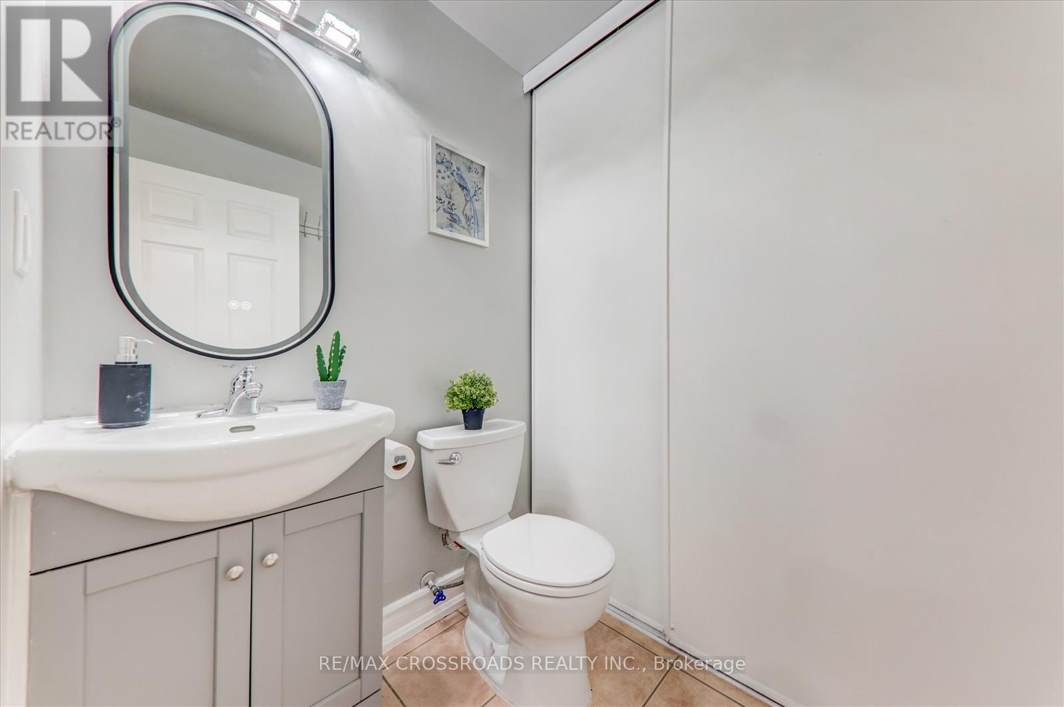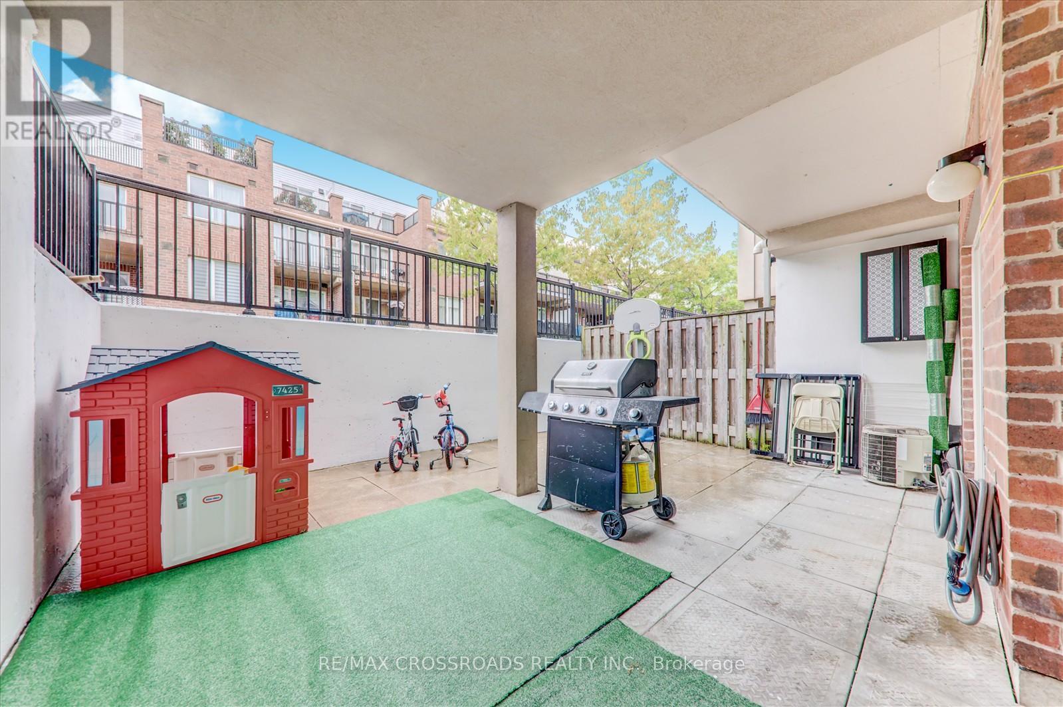289-597-1980
infolivingplus@gmail.com
1019 - 3047 Finch Avenue W Toronto (Humbermede), Ontario M9M 0A5
3 Bedroom
2 Bathroom
800 - 899 sqft
Central Air Conditioning
Hot Water Radiator Heat
$595,000Maintenance, Insurance, Water, Parking
$488.26 Monthly
Maintenance, Insurance, Water, Parking
$488.26 MonthlyWelcome To The Family Oriented Harmony Village! 2 Bedroom + Den Open Concept Living And Dining, Full Kitchen With Breakfast Bar. Primary Bedroom With Walk In Closet And Ensuite Bathroom. AND Walk-Out To Back Yard, Conveniently Located Close To Highway, Public Transit, Schools, Park And Shopping. Finch LRT Steps From Your Door With Easy Access To Highways 401 and 400. Excellent Opportunity For First Time Homebuyers. (id:50787)
Property Details
| MLS® Number | W12168505 |
| Property Type | Single Family |
| Community Name | Humbermede |
| Amenities Near By | Park, Place Of Worship, Public Transit |
| Community Features | Pet Restrictions, Community Centre |
| Features | Balcony, Carpet Free |
| Parking Space Total | 1 |
| Structure | Playground |
Building
| Bathroom Total | 2 |
| Bedrooms Above Ground | 2 |
| Bedrooms Below Ground | 1 |
| Bedrooms Total | 3 |
| Amenities | Visitor Parking, Separate Electricity Meters, Storage - Locker |
| Appliances | Dishwasher, Range, Stove, Water Heater - Tankless, Window Coverings, Refrigerator |
| Cooling Type | Central Air Conditioning |
| Exterior Finish | Brick |
| Flooring Type | Laminate, Tile |
| Foundation Type | Brick, Concrete |
| Half Bath Total | 1 |
| Heating Fuel | Natural Gas |
| Heating Type | Hot Water Radiator Heat |
| Size Interior | 800 - 899 Sqft |
| Type | Row / Townhouse |
Parking
| Underground | |
| No Garage |
Land
| Acreage | No |
| Fence Type | Fenced Yard |
| Land Amenities | Park, Place Of Worship, Public Transit |
Rooms
| Level | Type | Length | Width | Dimensions |
|---|---|---|---|---|
| Flat | Living Room | 3.69 m | 3.55 m | 3.69 m x 3.55 m |
| Flat | Dining Room | 3.25 m | 2.75 m | 3.25 m x 2.75 m |
| Flat | Kitchen | 2.75 m | 2.65 m | 2.75 m x 2.65 m |
| Flat | Primary Bedroom | 5.55 m | 3.15 m | 5.55 m x 3.15 m |
| Flat | Bedroom 2 | 3.05 m | 2.61 m | 3.05 m x 2.61 m |
| Flat | Den | 2.77 m | 2.6 m | 2.77 m x 2.6 m |
| Flat | Laundry Room | Measurements not available | ||
| Flat | Other | 6.16 m | 5.94 m | 6.16 m x 5.94 m |
https://www.realtor.ca/real-estate/28356743/1019-3047-finch-avenue-w-toronto-humbermede-humbermede


