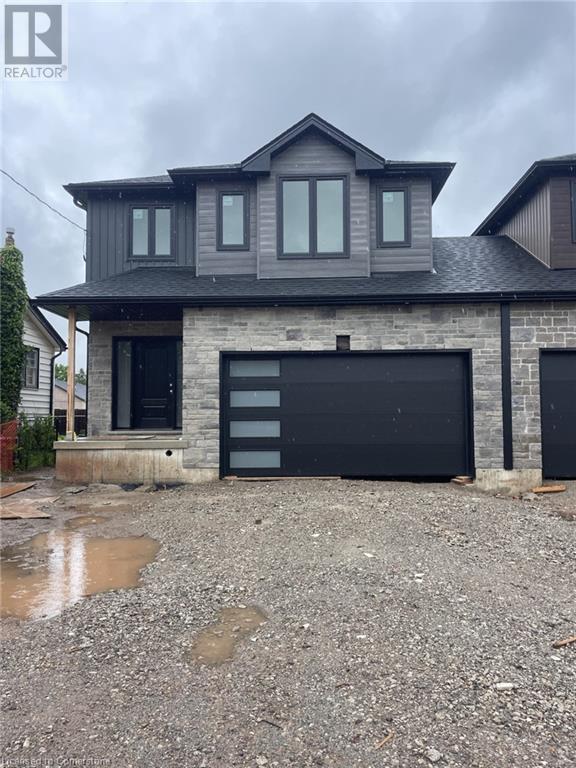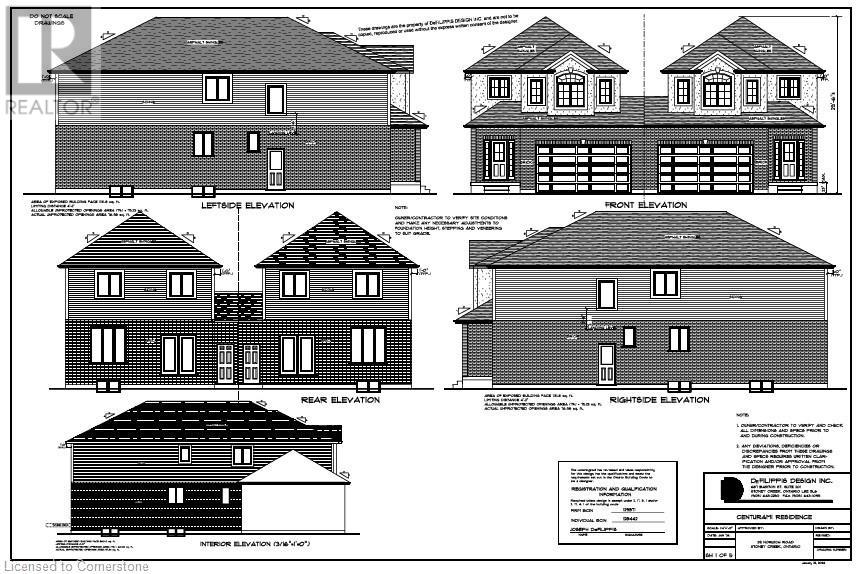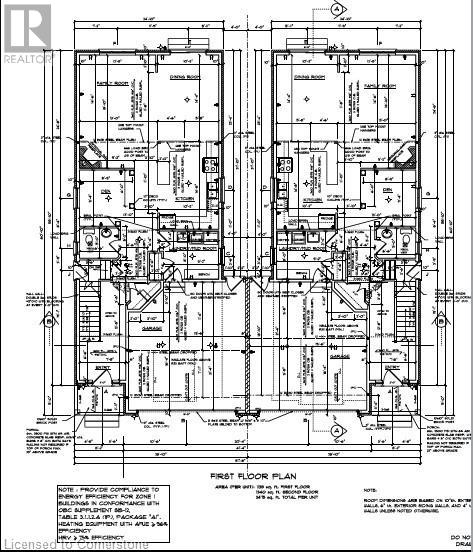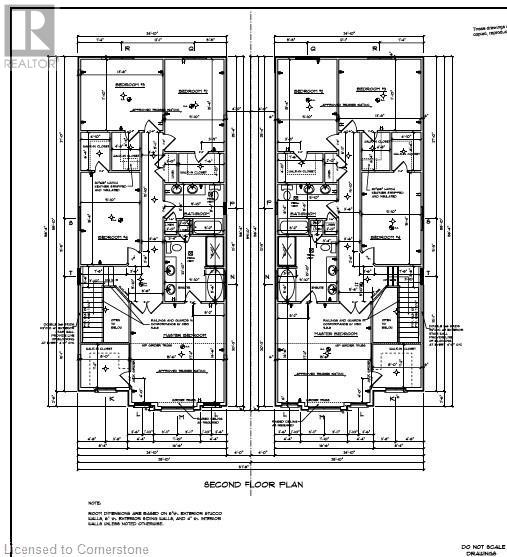4 Bedroom
3 Bathroom
2475 sqft
2 Level
Central Air Conditioning
Forced Air
$1,150,000
Large and in charge! Brand new, 2475 square foot home only attached at the garage of the neighboring new-build. Double garage with walk out to breezeway leading to backyard. More like a detached home with a wide presence, and great curb appeal. Absolutely gorgeous foyer with round staircase and open ceiling to above. With 9 foot ceilings on main floor and in basement. Separate side door entrance ideal for in-law suite capability. Still in time to chose all finishing, colors and more! Large list of upgrades already included with negotiable builder willing to provide a high end product for the price of one that would be considered standard. Large lot in established Stoney Creek neighborhood, close to all amenities, arterial infrastructure and more. Book a private viewing today. (id:50787)
Property Details
|
MLS® Number
|
40732816 |
|
Property Type
|
Single Family |
|
Amenities Near By
|
Park, Schools |
|
Community Features
|
Quiet Area |
|
Equipment Type
|
Water Heater |
|
Features
|
Southern Exposure |
|
Parking Space Total
|
3 |
|
Rental Equipment Type
|
Water Heater |
Building
|
Bathroom Total
|
3 |
|
Bedrooms Above Ground
|
4 |
|
Bedrooms Total
|
4 |
|
Appliances
|
Water Meter |
|
Architectural Style
|
2 Level |
|
Basement Development
|
Unfinished |
|
Basement Type
|
Full (unfinished) |
|
Constructed Date
|
2025 |
|
Construction Style Attachment
|
Attached |
|
Cooling Type
|
Central Air Conditioning |
|
Exterior Finish
|
Brick |
|
Foundation Type
|
Poured Concrete |
|
Half Bath Total
|
1 |
|
Heating Fuel
|
Natural Gas |
|
Heating Type
|
Forced Air |
|
Stories Total
|
2 |
|
Size Interior
|
2475 Sqft |
|
Type
|
Row / Townhouse |
|
Utility Water
|
Municipal Water |
Parking
Land
|
Access Type
|
Road Access |
|
Acreage
|
No |
|
Land Amenities
|
Park, Schools |
|
Sewer
|
Municipal Sewage System |
|
Size Depth
|
122 Ft |
|
Size Frontage
|
33 Ft |
|
Size Total Text
|
Under 1/2 Acre |
|
Zoning Description
|
R6 |
Rooms
| Level |
Type |
Length |
Width |
Dimensions |
|
Second Level |
4pc Bathroom |
|
|
Measurements not available |
|
Second Level |
Bedroom |
|
|
15'4'' x 9'10'' |
|
Second Level |
Bedroom |
|
|
11'10'' x 13'8'' |
|
Second Level |
Bedroom |
|
|
15'4'' x 9'10'' |
|
Second Level |
Full Bathroom |
|
|
15' |
|
Second Level |
Primary Bedroom |
|
|
16'6'' x 15'6'' |
|
Main Level |
2pc Bathroom |
|
|
Measurements not available |
|
Main Level |
Family Room |
|
|
18'10'' x 13'0'' |
|
Main Level |
Dining Room |
|
|
14'4'' x 10'2'' |
|
Main Level |
Kitchen |
|
|
14'8'' x 10'2'' |
|
Main Level |
Den |
|
|
9'4'' x 8'9'' |
|
Main Level |
Foyer |
|
|
7'8'' x 6'6'' |
Utilities
https://www.realtor.ca/real-estate/28355806/39-norwich-road-stoney-creek






