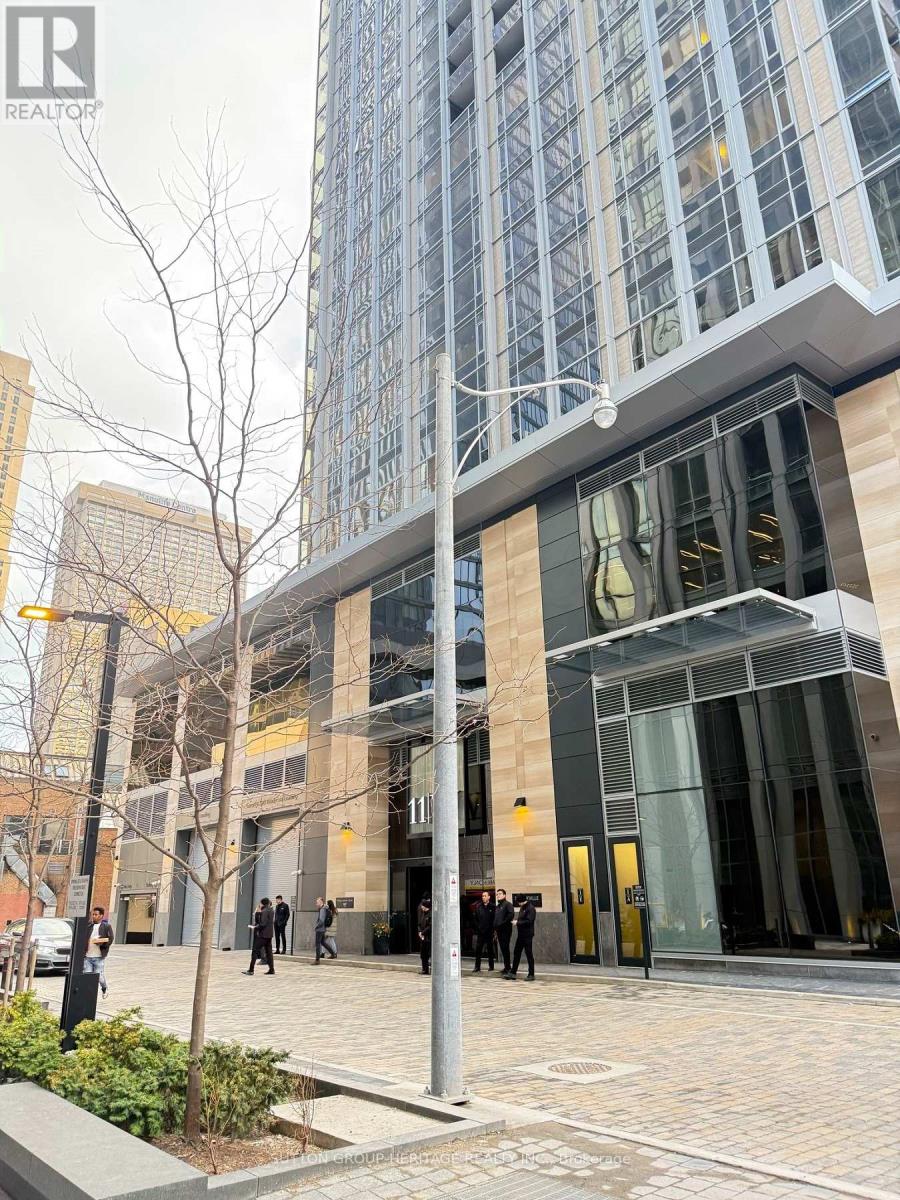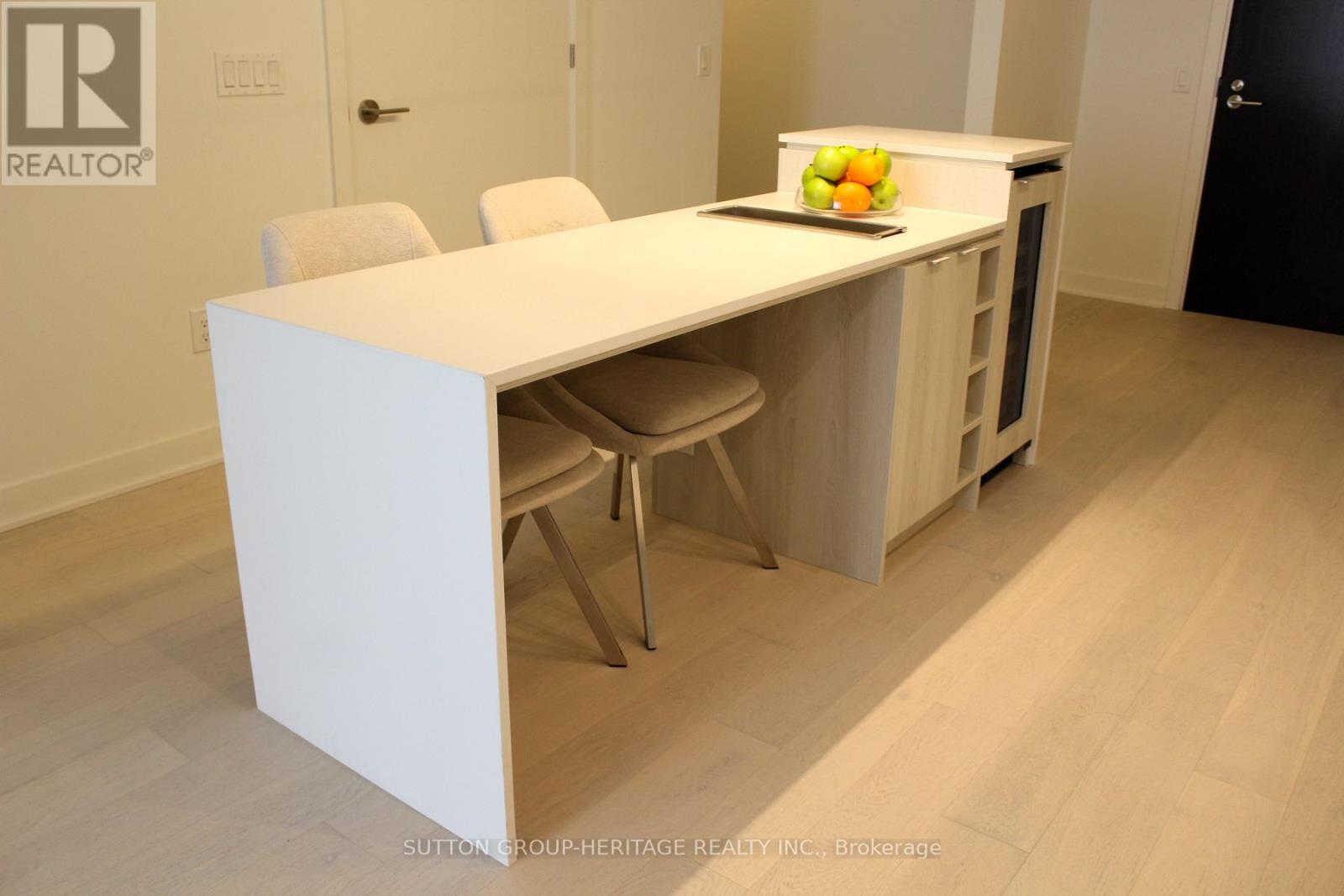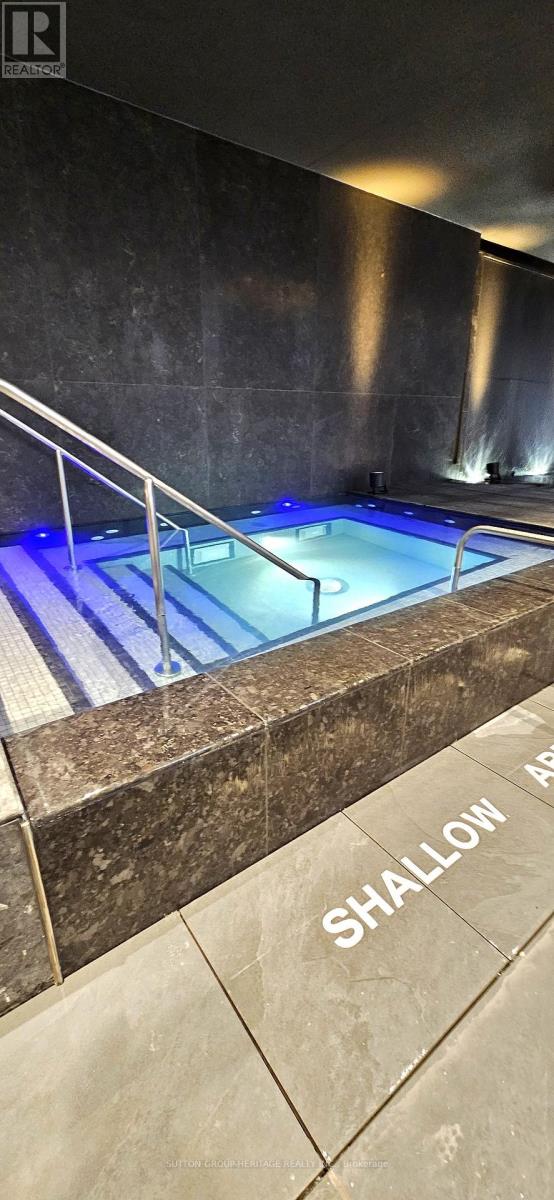2 Bedroom
1 Bathroom
500 - 599 sqft
Indoor Pool
Central Air Conditioning
Forced Air
$3,000 Monthly
An incredible opportunity to be the First to Live in this Upscale 1-Bedroom Plus Den Unit with a Spectacular Panoramic View of the City! This Suite Offers Style, Sophistication and an Open-Concept Layout with Large Windows that Provide Plenty of Natural Light. Almost 600 Sq. Ft. of Elegantly Designed Living Space with 9 Ceiling. Absolutely Stunning Kitchen is Fully Equipped with Premium Miele Appliances and a Beautiful Waterfall Dining Island, Built-in Wine Fridge and Chilling Station that is Ideal for Cooking and Entertaining. Spacious & Luxurious 'Hotel Inspired' Bathroom. Separate Den Provides Functional Workspace. This is a Brand New 5-Star Luxury-Type of Building with 24/7 Concierge/Security, State of the Art Fitness Centre, Infinity Edge Indoor/Outdoor Swimming Pool, Zen Garden, Outdoor Lounge Complete with BBQs, Wine Tasting Room, Multi-Functional Indoor Lounge, Business Centre, Movie Theatre & Much More! *** Yorkville - Toronto's Most-Highly Coveted Neighbourhood! ***Incredible Location with Convenient Access to TTC, Yonge & Bloor, World-Class Shops, Top Schools/Universities, Designer Brands, Restaurants, Entertainment, Art, Culture and Social Events. Walking Distance to Everything! (id:50787)
Property Details
|
MLS® Number
|
C12168268 |
|
Property Type
|
Single Family |
|
Community Name
|
Annex |
|
Amenities Near By
|
Park, Public Transit |
|
Community Features
|
Pets Not Allowed, Community Centre |
|
Features
|
Elevator, Carpet Free |
|
Pool Type
|
Indoor Pool |
|
View Type
|
View |
Building
|
Bathroom Total
|
1 |
|
Bedrooms Above Ground
|
1 |
|
Bedrooms Below Ground
|
1 |
|
Bedrooms Total
|
2 |
|
Age
|
New Building |
|
Amenities
|
Security/concierge, Exercise Centre, Party Room |
|
Appliances
|
Oven - Built-in, Range, Intercom, Blinds, Dishwasher, Dryer, Microwave, Oven, Stove, Washer, Wine Fridge, Refrigerator |
|
Cooling Type
|
Central Air Conditioning |
|
Exterior Finish
|
Concrete |
|
Fire Protection
|
Smoke Detectors |
|
Flooring Type
|
Laminate |
|
Heating Fuel
|
Natural Gas |
|
Heating Type
|
Forced Air |
|
Size Interior
|
500 - 599 Sqft |
|
Type
|
Apartment |
Parking
Land
|
Acreage
|
No |
|
Land Amenities
|
Park, Public Transit |
Rooms
| Level |
Type |
Length |
Width |
Dimensions |
|
Main Level |
Living Room |
3.43 m |
2.87 m |
3.43 m x 2.87 m |
|
Main Level |
Kitchen |
4.45 m |
3.53 m |
4.45 m x 3.53 m |
|
Main Level |
Primary Bedroom |
3.3 m |
2.67 m |
3.3 m x 2.67 m |
|
Main Level |
Den |
2.8 m |
1.3 m |
2.8 m x 1.3 m |
https://www.realtor.ca/real-estate/28356075/3503-11-yorkville-avenue-toronto-annex-annex










































