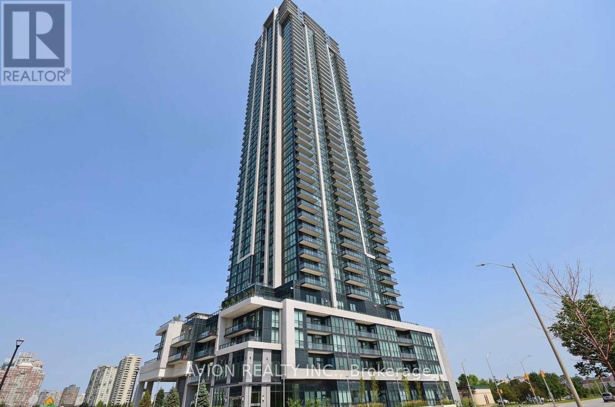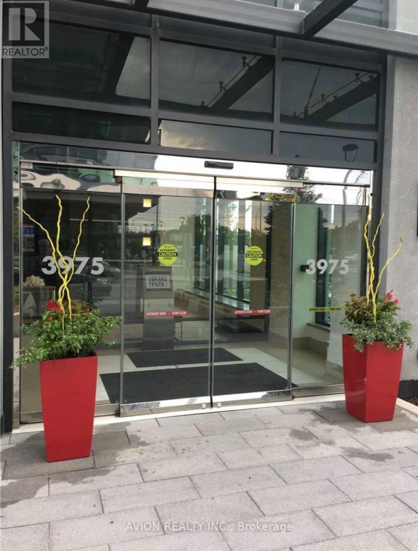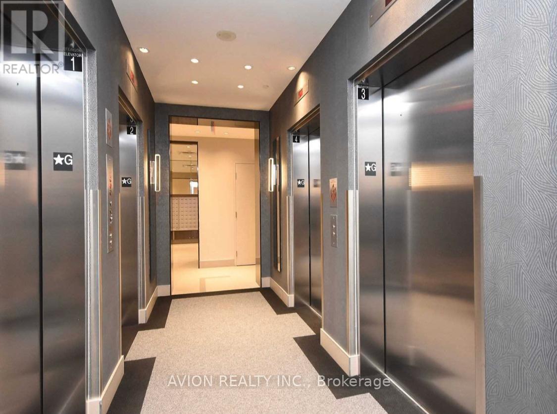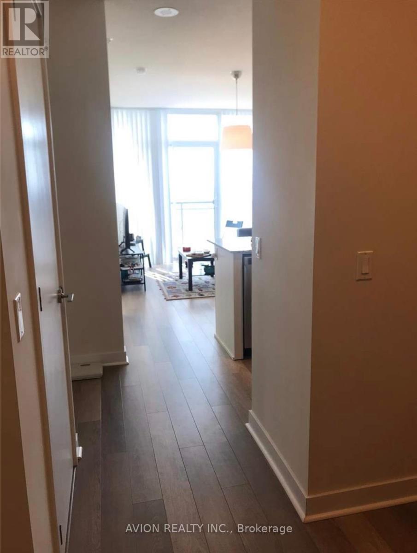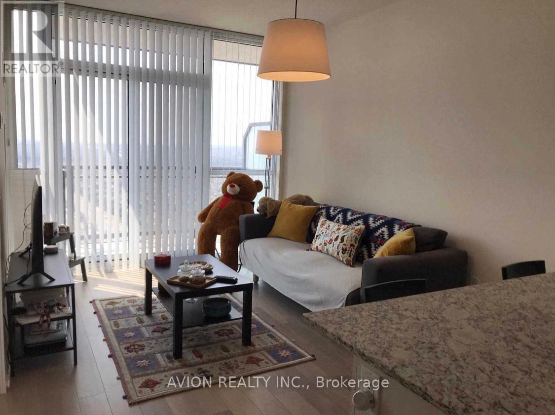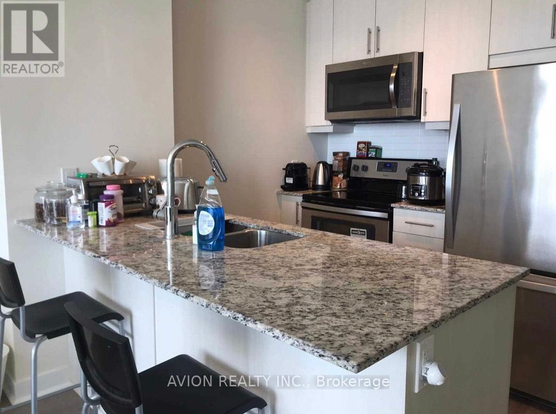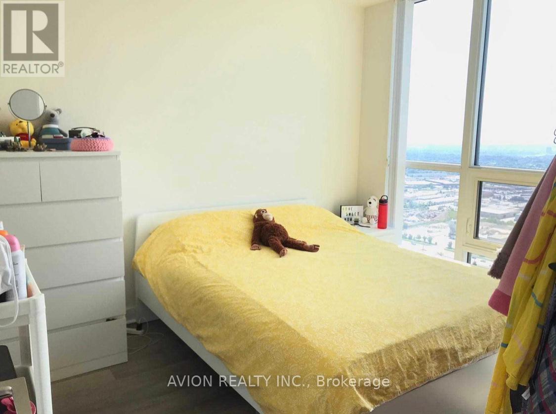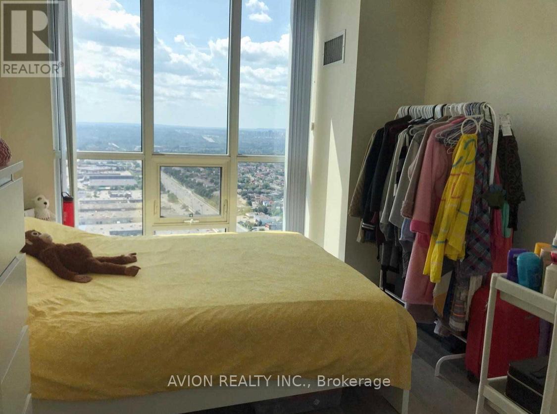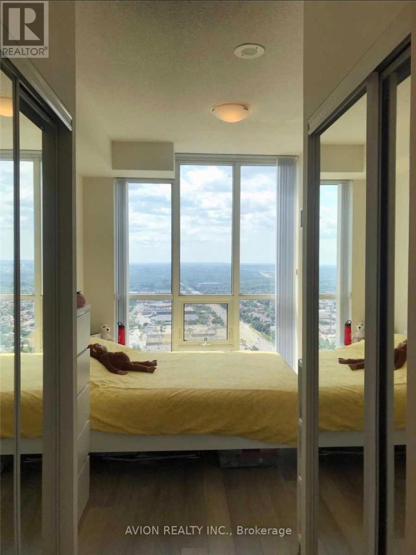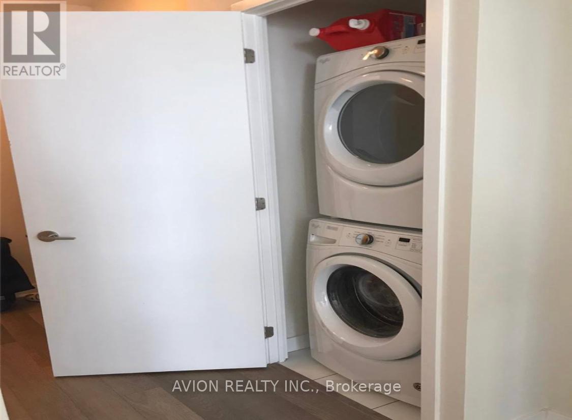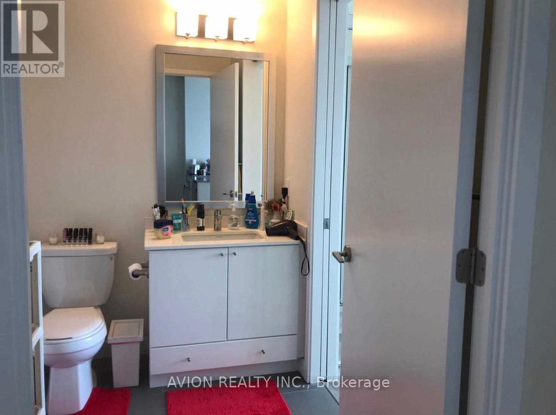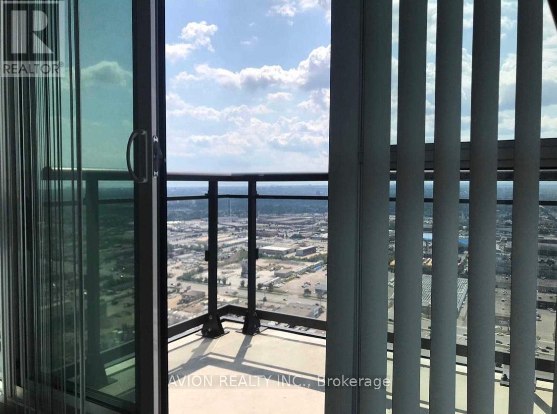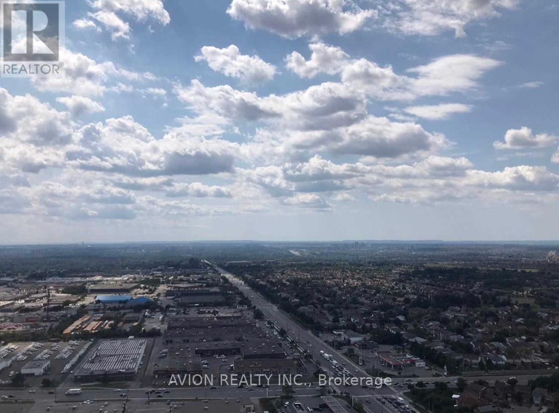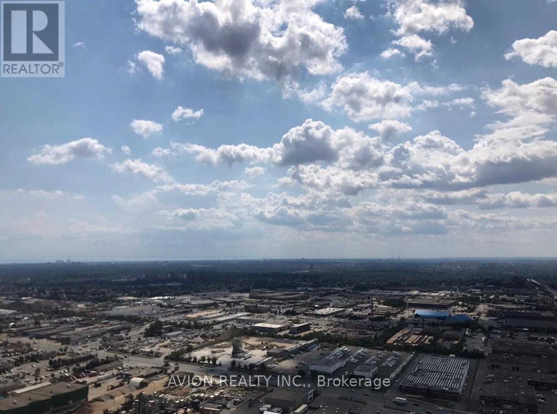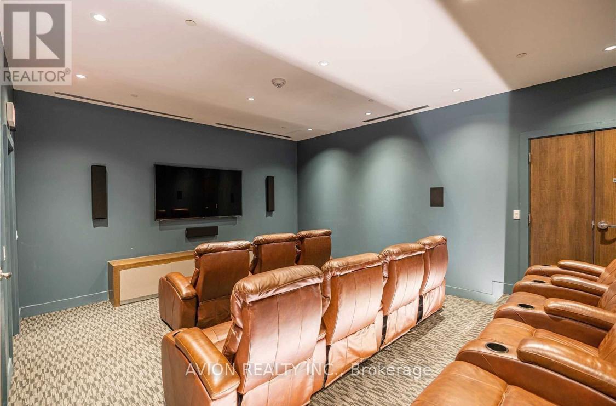2 Bedroom
1 Bathroom
600 - 699 sqft
Central Air Conditioning
Forced Air
$2,400 Monthly
Prime Mississauga City Centre Location with Stunning West-Facing Views!Spacious 1 Bedroom + Den suite offering 593 sq.ft. of interior living space plus a 43 sq.ft. balcony. Features 9-ft ceilings, floor-to-ceiling windows, and abundant natural light. Enjoy open-concept living with unobstructed western exposure.Conveniently located just 5 minutes' walk to T&T Supermarket, Shoppers Drug Mart, and nearby city parks. Only 10 minutes to Square One Mall, Sheridan College, and UTM. (id:50787)
Property Details
|
MLS® Number
|
W12168443 |
|
Property Type
|
Single Family |
|
Community Name
|
City Centre |
|
Community Features
|
Pets Not Allowed |
|
Features
|
Balcony, Carpet Free |
|
Parking Space Total
|
1 |
Building
|
Bathroom Total
|
1 |
|
Bedrooms Above Ground
|
1 |
|
Bedrooms Below Ground
|
1 |
|
Bedrooms Total
|
2 |
|
Amenities
|
Storage - Locker |
|
Cooling Type
|
Central Air Conditioning |
|
Exterior Finish
|
Concrete |
|
Flooring Type
|
Ceramic |
|
Heating Fuel
|
Natural Gas |
|
Heating Type
|
Forced Air |
|
Size Interior
|
600 - 699 Sqft |
|
Type
|
Apartment |
Parking
Land
Rooms
| Level |
Type |
Length |
Width |
Dimensions |
|
Flat |
Kitchen |
2.13 m |
2.31 m |
2.13 m x 2.31 m |
|
Flat |
Living Room |
3.05 m |
4.37 m |
3.05 m x 4.37 m |
|
Flat |
Den |
2.31 m |
1.96 m |
2.31 m x 1.96 m |
|
Flat |
Primary Bedroom |
3.05 m |
3.33 m |
3.05 m x 3.33 m |
https://www.realtor.ca/real-estate/28356290/3805-3975-grand-park-drive-mississauga-city-centre-city-centre

