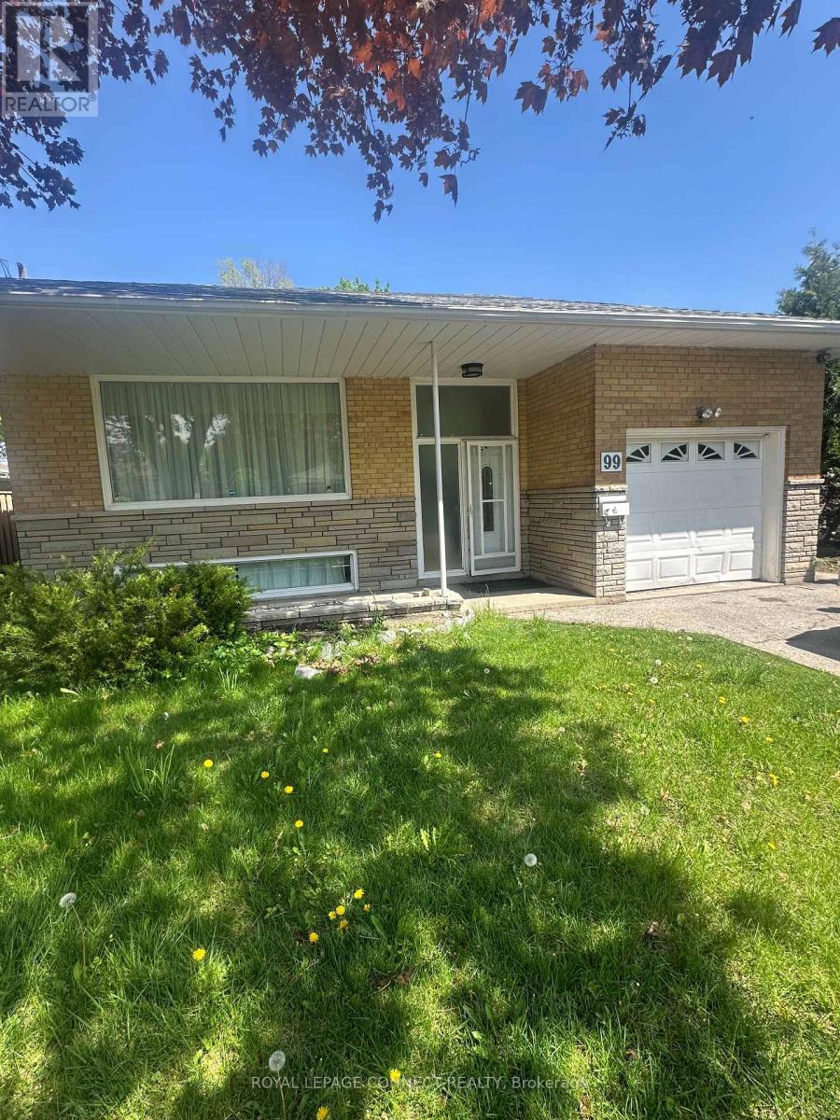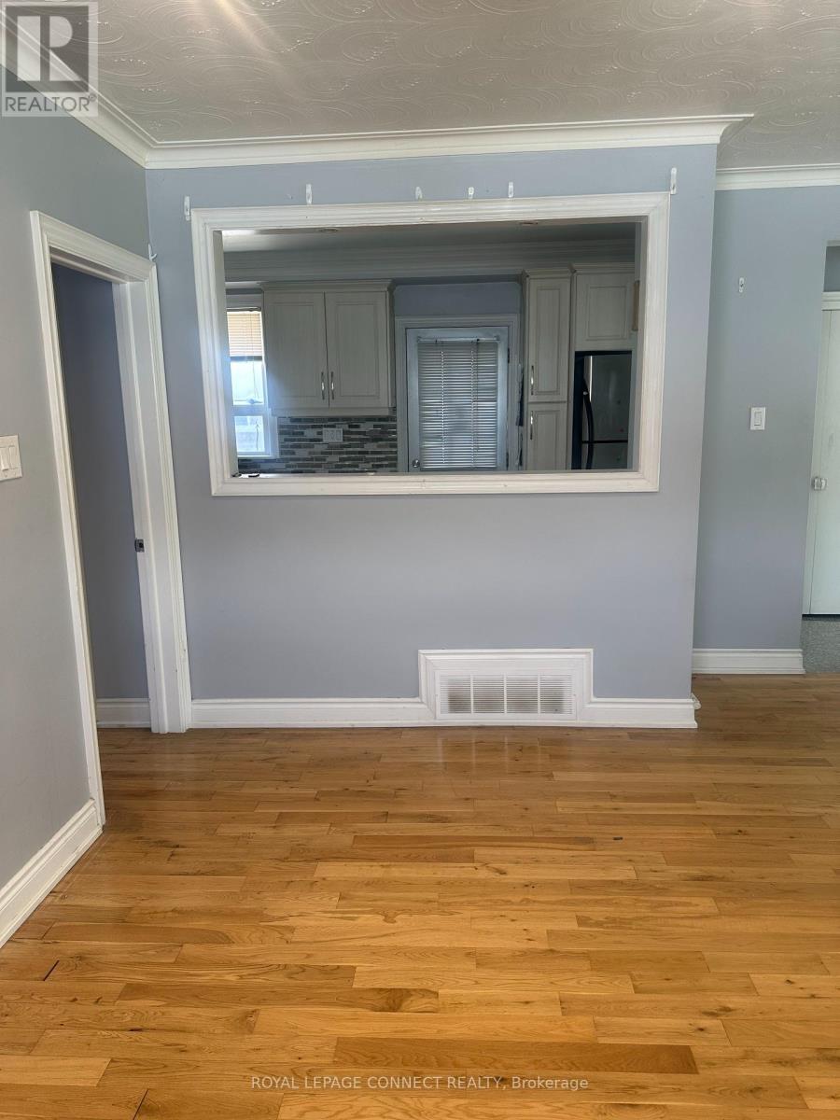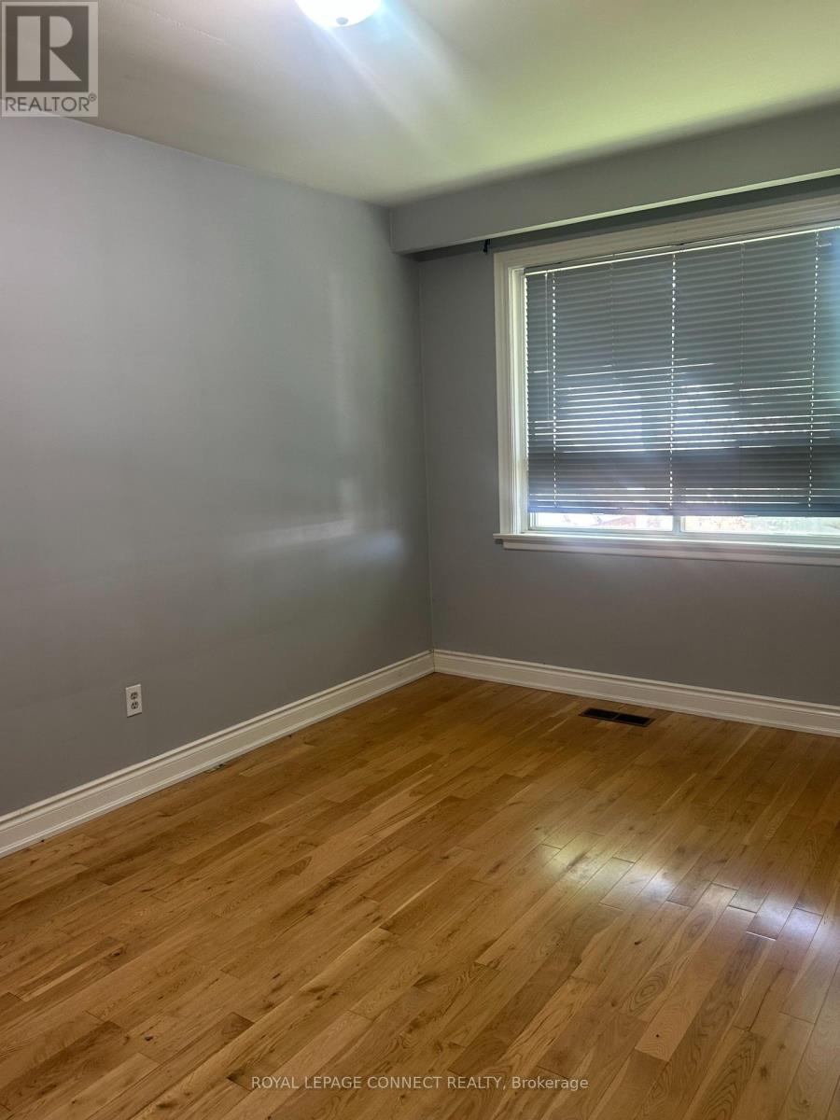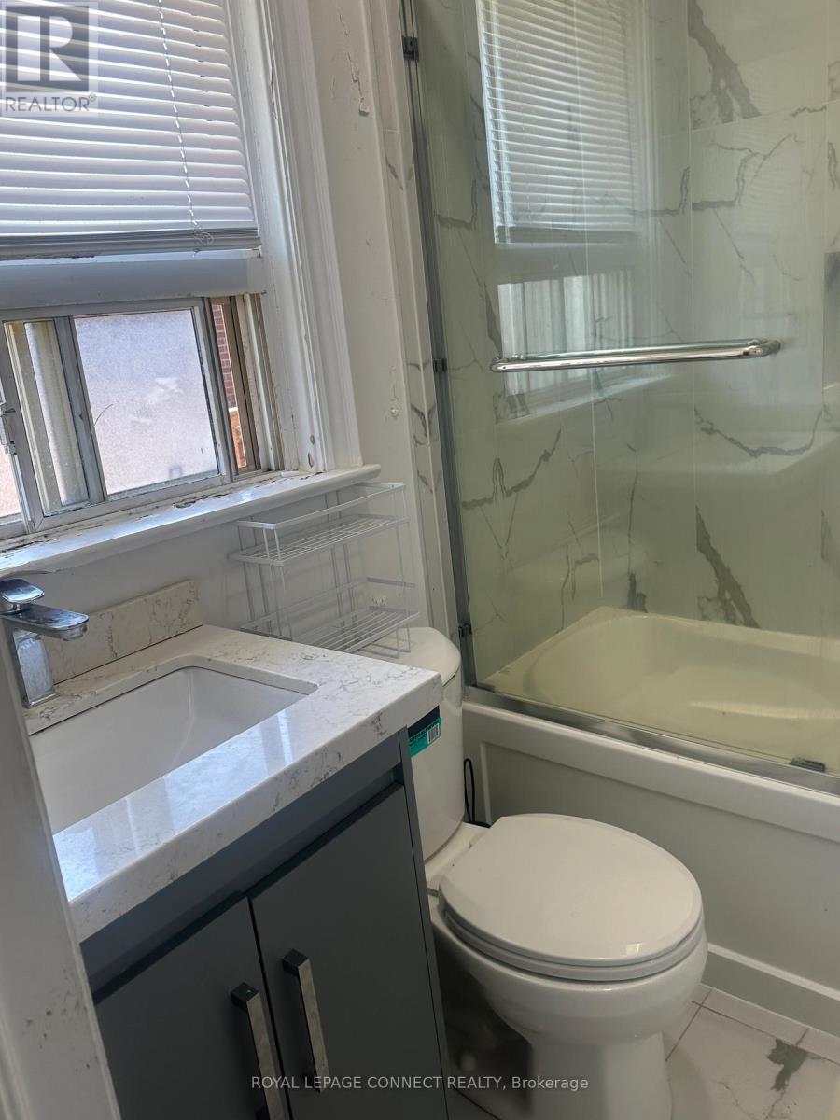3 Bedroom
2 Bathroom
1100 - 1500 sqft
Bungalow
On Ground Pool
Central Air Conditioning
Forced Air
Landscaped
$3,000 Monthly
Spacious3-Bedroom Main Floor Apartment - 99 Janray Drive in Toronto Woburn neighbourhood. Welcome to this bright and spacious Main Floor apartment located in a friendly and quiet neighbourhood in Toronto. This well-maintained bungalow unit features: 3 large bedrooms, including a primary bedroom with a private 3-piece ensuite, a second upgraded 4-piece bathroom. Open-concept living and dining area with pot lights, perfect for relaxing or entertaining. Modern kitchen with ample storage and prep space. Access to a large shared backyard and deck & above ground pool, great for those hot summer days! 3 shared parking spots. Shared laundry and utilities. Conveniently located close to schools, shopping, public transit, and Highway 401 - ideal for commuters and families alike. Available immediately. Don't miss out on this great opportunity! Contact us today to schedule a viewing. (id:50787)
Property Details
|
MLS® Number
|
E12167668 |
|
Property Type
|
Single Family |
|
Community Name
|
Woburn |
|
Amenities Near By
|
Hospital, Place Of Worship, Public Transit, Schools |
|
Features
|
Flat Site, Dry, Level, Carpet Free |
|
Parking Space Total
|
3 |
|
Pool Type
|
On Ground Pool |
|
Structure
|
Deck, Patio(s) |
|
View Type
|
City View |
Building
|
Bathroom Total
|
2 |
|
Bedrooms Above Ground
|
3 |
|
Bedrooms Total
|
3 |
|
Age
|
51 To 99 Years |
|
Appliances
|
Garage Door Opener Remote(s), Range, Water Heater, Dishwasher, Dryer, Microwave, Stove, Washer, Refrigerator |
|
Architectural Style
|
Bungalow |
|
Basement Features
|
Apartment In Basement, Separate Entrance |
|
Basement Type
|
N/a |
|
Construction Style Attachment
|
Detached |
|
Cooling Type
|
Central Air Conditioning |
|
Exterior Finish
|
Brick |
|
Fire Protection
|
Smoke Detectors |
|
Flooring Type
|
Hardwood |
|
Foundation Type
|
Concrete, Poured Concrete |
|
Heating Fuel
|
Natural Gas |
|
Heating Type
|
Forced Air |
|
Stories Total
|
1 |
|
Size Interior
|
1100 - 1500 Sqft |
|
Type
|
House |
|
Utility Water
|
Municipal Water, Unknown |
Parking
Land
|
Acreage
|
No |
|
Fence Type
|
Fully Fenced, Fenced Yard |
|
Land Amenities
|
Hospital, Place Of Worship, Public Transit, Schools |
|
Landscape Features
|
Landscaped |
|
Sewer
|
Sanitary Sewer |
|
Size Depth
|
112 Ft |
|
Size Frontage
|
45 Ft |
|
Size Irregular
|
45 X 112 Ft |
|
Size Total Text
|
45 X 112 Ft|under 1/2 Acre |
Rooms
| Level |
Type |
Length |
Width |
Dimensions |
|
Main Level |
Primary Bedroom |
4.01 m |
3.76 m |
4.01 m x 3.76 m |
|
Main Level |
Bedroom 2 |
4.31 m |
2.84 m |
4.31 m x 2.84 m |
|
Main Level |
Bedroom 3 |
2.89 m |
2.02 m |
2.89 m x 2.02 m |
|
Main Level |
Kitchen |
4.99 m |
2.7 m |
4.99 m x 2.7 m |
|
Main Level |
Living Room |
4.7 m |
6.34 m |
4.7 m x 6.34 m |
Utilities
|
Cable
|
Available |
|
Sewer
|
Available |
https://www.realtor.ca/real-estate/28354687/main-99-janray-drive-toronto-woburn-woburn





































